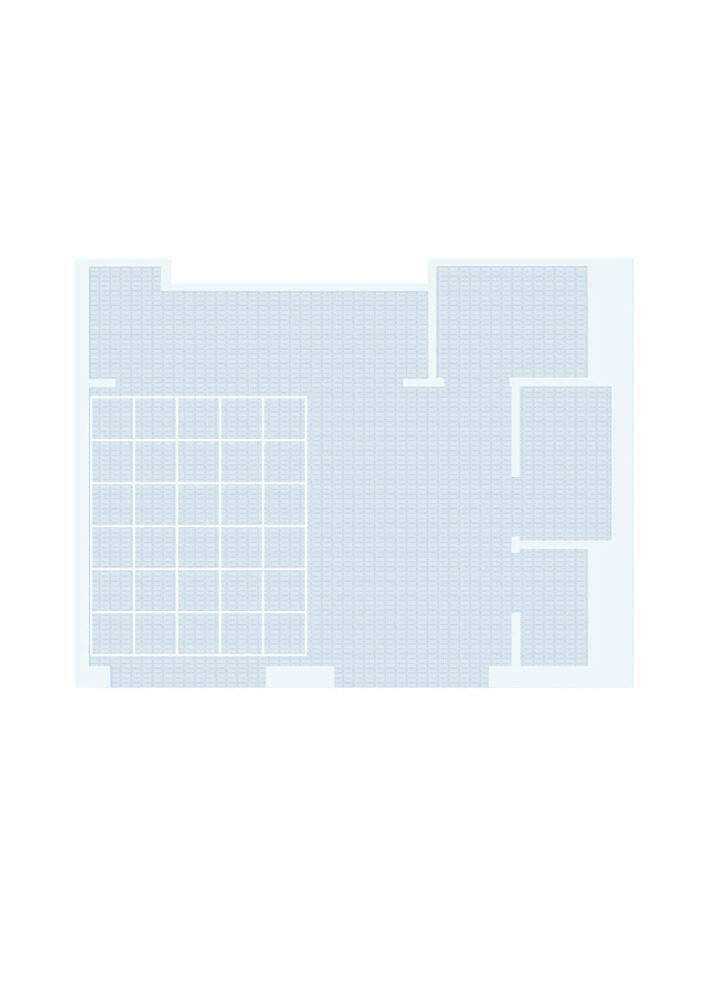Gae Avitabile’s tribute to the Mediterranean
In Sperlonga, an Italian town halfway between Rome and Naples, architect and designer Gae Avitabile has shaped a 50 sqm cocktail bar that pays homage to the Mediterranean and the atmosphere of its seaside towns. Named ‘Civico 29’, the bar is designed to be minimal yet evocative, and to blend indoor and outdoor environments.
Working within an existing building fabric, Avitabile’s first intervention was to take away the windows to create large openings that connect patrons directly to the incredible coastal panorama. The rest of the design is kept simple with a select material palette.
‘Substance, textures, colors and sounds of the area are indeed the linchpins of the project—small in scale,
although with a strong visual impact—reproduced through the use of a limited number of simple materials
specifically out of respect for the town and its lost simplicity,’ explains the architect.
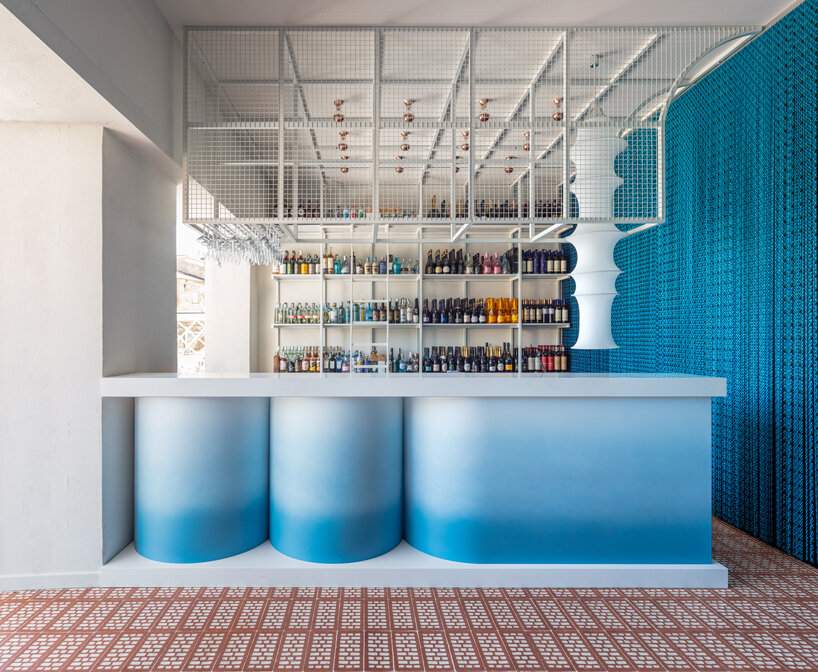
images © Carlo Oriente
Echoing the maritime landscape, the walls are covered with a turquoise aluminum mesh curtain and the bar itself features a wave-like shape and blue gradient. In contrast to the azure tones, the flooring is made up of hollow terracotta bricks, which have been filled with white lime and then covered with resin.
Other highlights from the interior design include the custom metal mesh structure suspended above the bar and the white Falkland lamp, a design of Bruno Munari that references fishermen’s pots.
Wrapping up the project, the bathroom is a small trunk covered in wallpaper with exotic motifs—a reference to the nostalgia of travel and an invitation to symbolically look for new inspirations elsewhere.
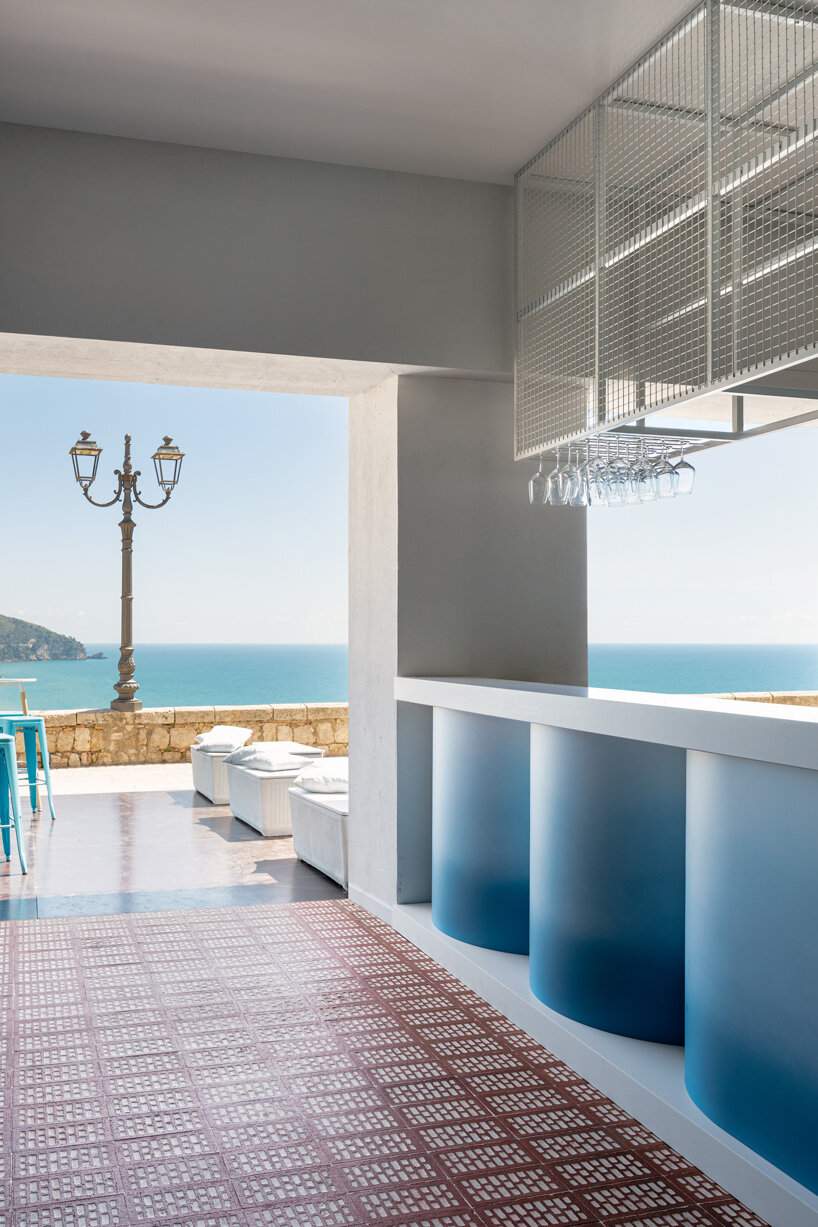
Gae Avitabile removed the existing windows to create large openings
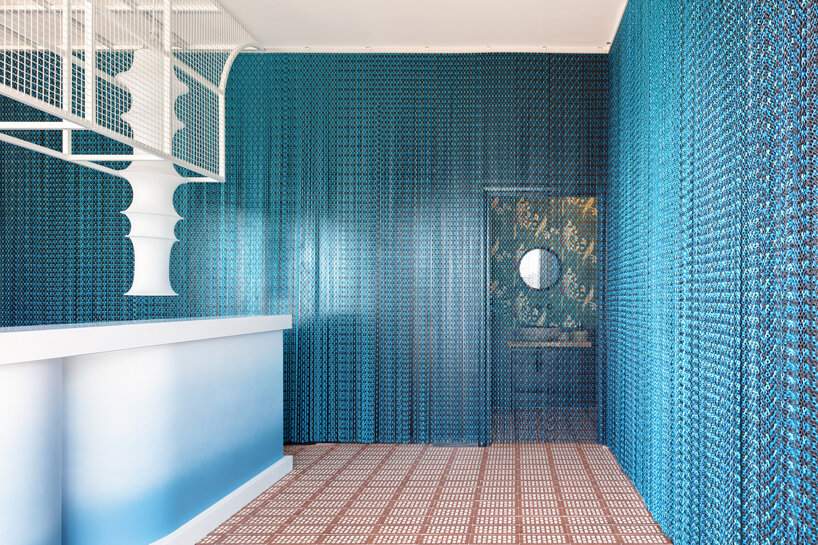
a turquoise mesh curtain covers the walls
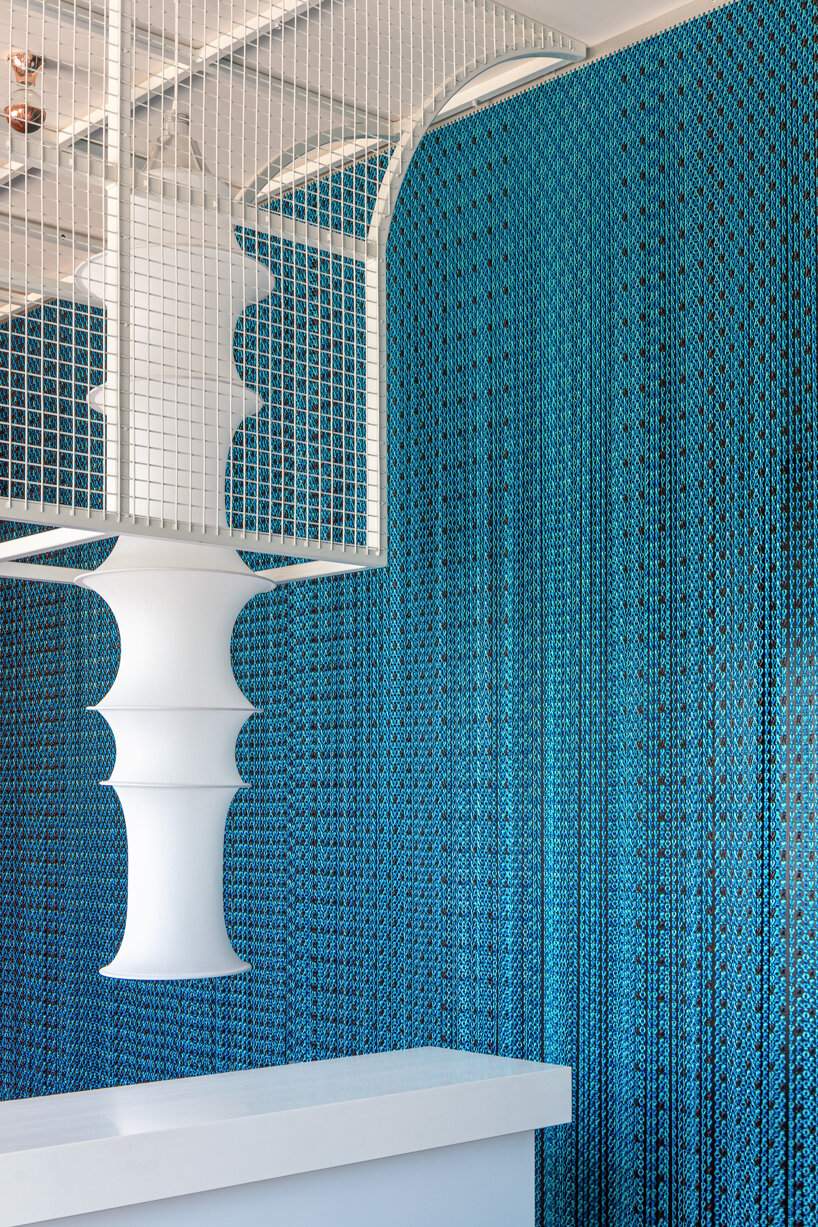
the bar features the Falkland lamp designed by Bruno Munari
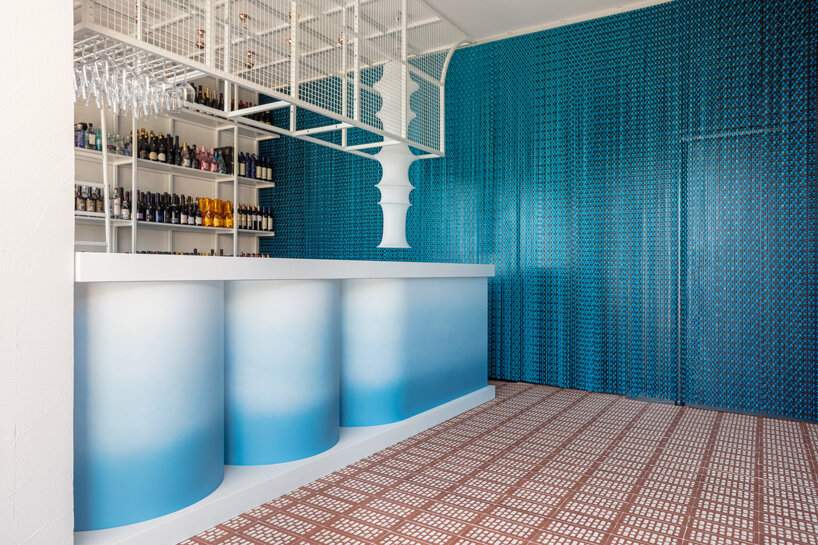
the flooring is made up of hollow terracotta bricks filled with white lime
1/2
project info:
name: Civico 29
type: cocktail bar
location: Borgo di Sperlonga, Italy
architecture: Gae Avitabile Design Studio
building company: Edil solution
area: 50 sqm
materials and furniture:
wall: aluminium chain wallcovering (Kriskadecor) model gradient 1, wallpaper
wallpaper: Cristiana Masi | Casamood collection
floor: hollow terracotta bricks
light: Falkland lamp (Danese – Artemide)
furniture: bespoke wood counter (Narcasa editor)
photography: Carlo Oriente


 العربية
العربية

