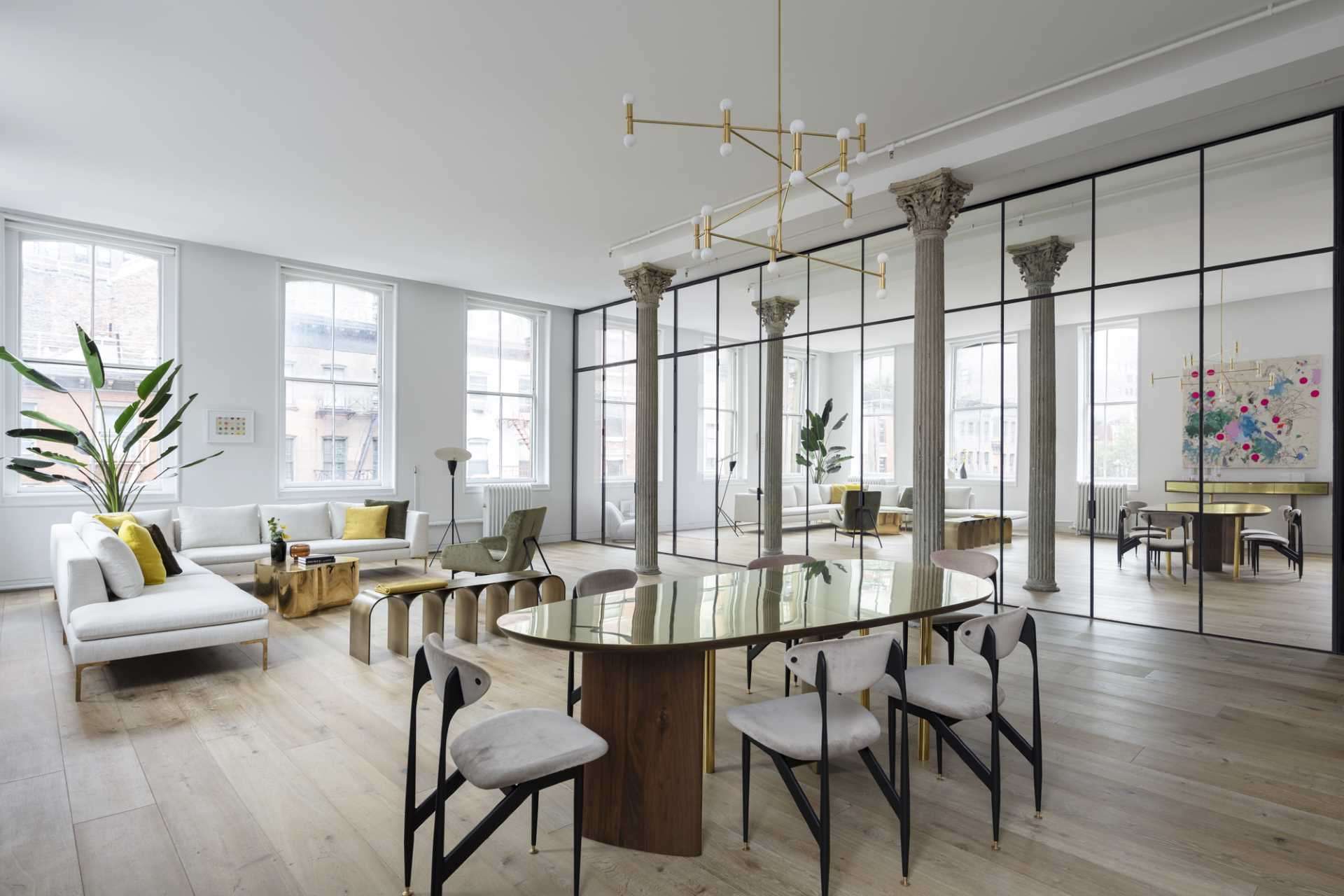
Photography by Scott Frances
New York-based architect Andrea Leung has renovated a 1,600-sf historic Tribeca loft for herself, that’s located within a building dating back to 1864.
Accessed via a flight of lopsided stairs, the updated interior includes a narrow entryway that’s closed off from the rest of the interior by a black-framed glass door.
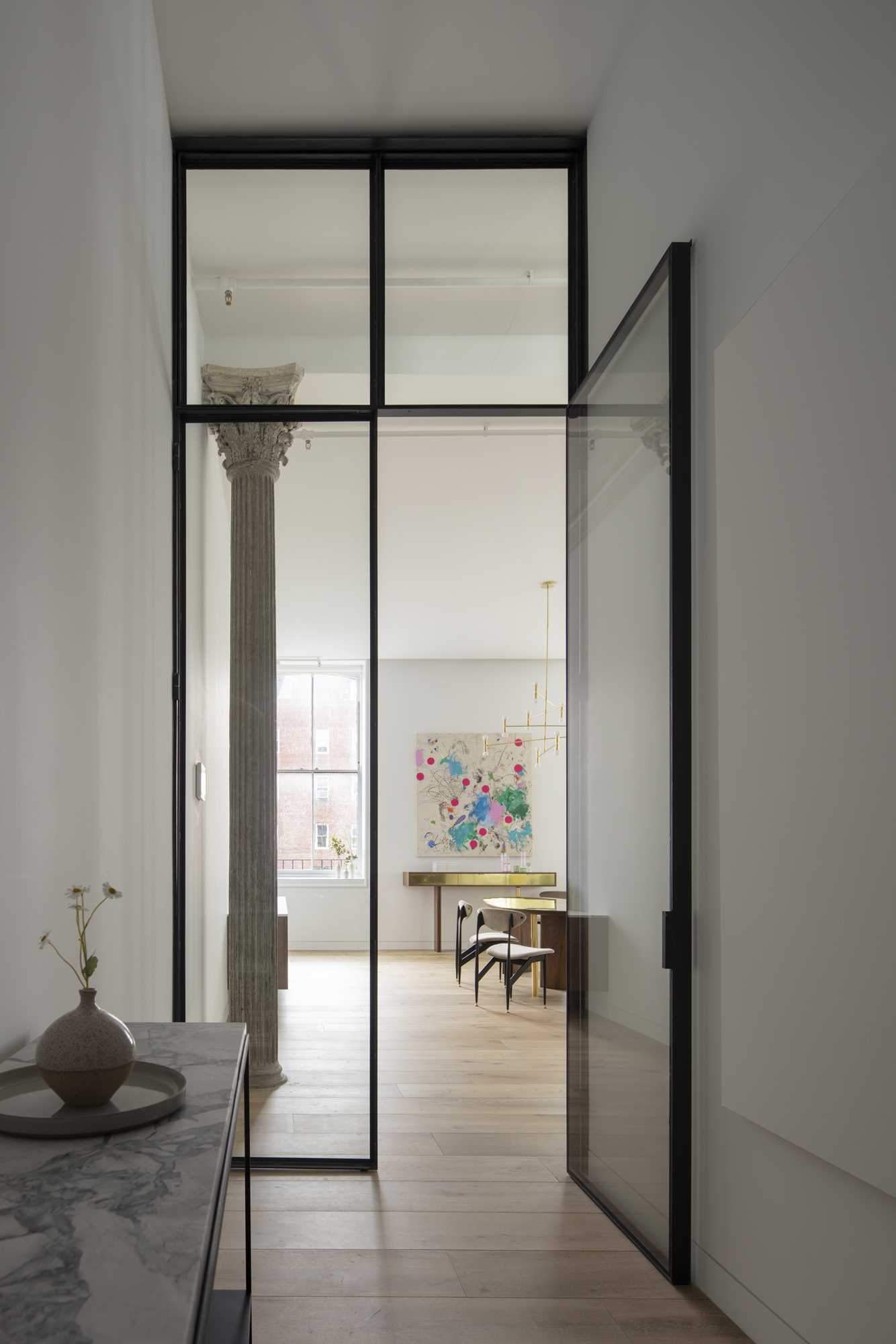
Photography by Scott Frances
The entryway opens to the open plan dining area that’s been furnished with a custom brass and walnut table, credenza, and console, all of which were designed by the architect. Above the table is a Dot Atomium Chandelier by Lambert & Fils.
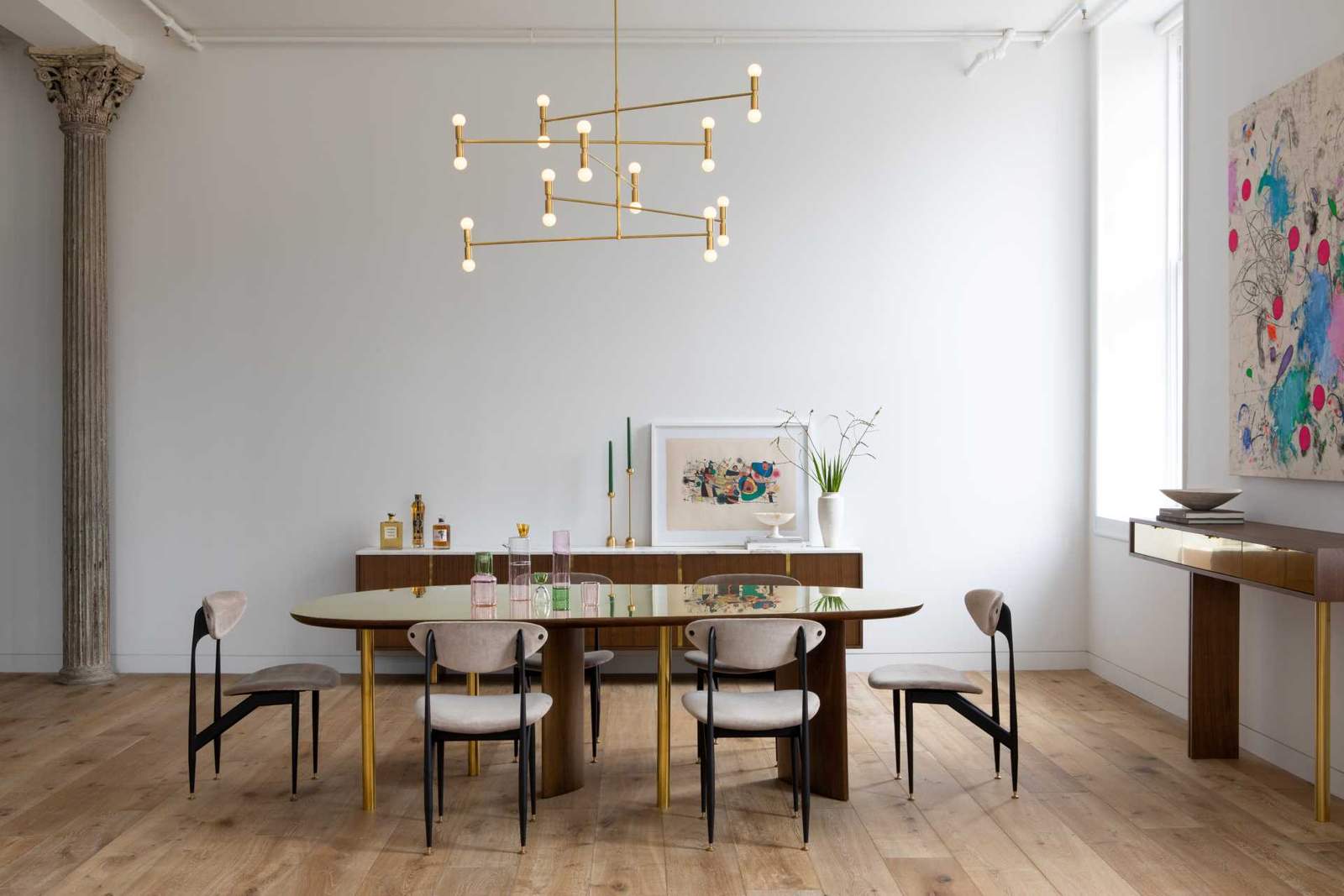
Photography by Sarah Elliott
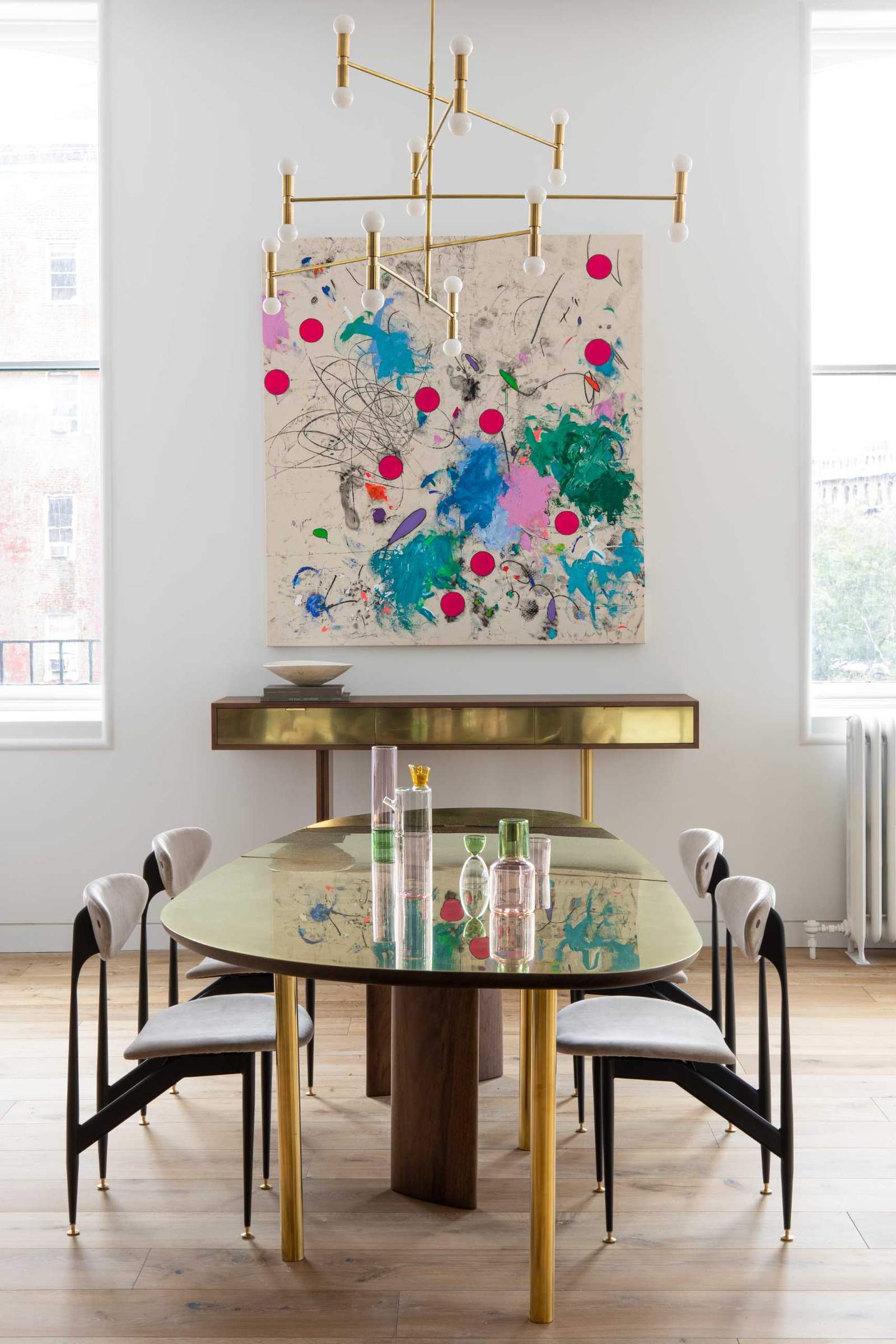
Photography by Sarah Elliott
The dining room shares the open space with the living room and takes full advantage of the natural light from the multiple windows that line the walls.

Photography by Sarah Elliott
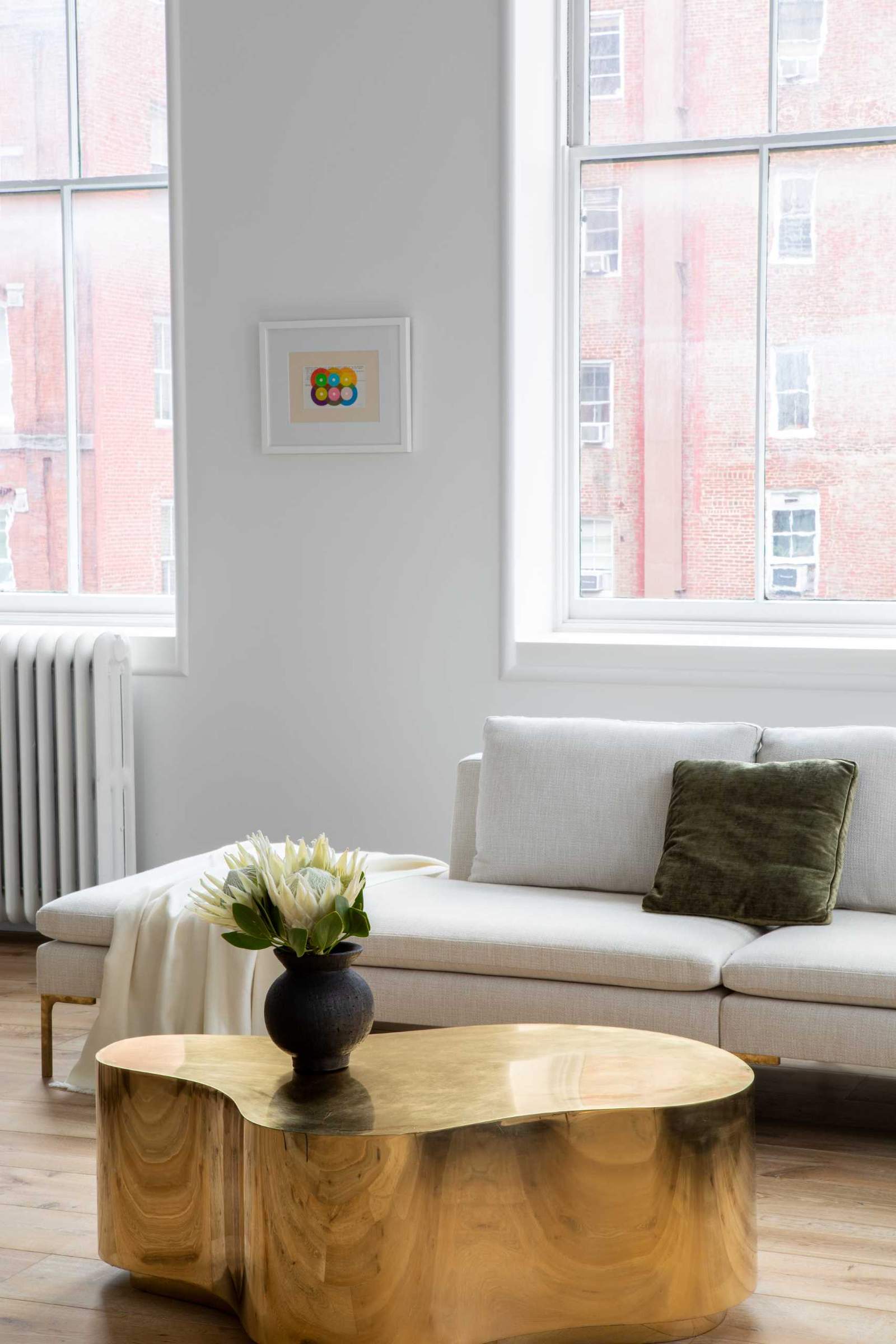
Photography by Sarah Elliott
Key to the design of the apartment, is a wall of floor-to-ceiling, black-framed glass that includes a combination of clear glass and mirrored panels. The wall allows the living and dining area to seem even larger, as well as reflect the natural light. It also includes the concealed doors of the bedroom, primary bath, and kitchen.

Photography by Scott Frances

Photography by Sarah Elliott
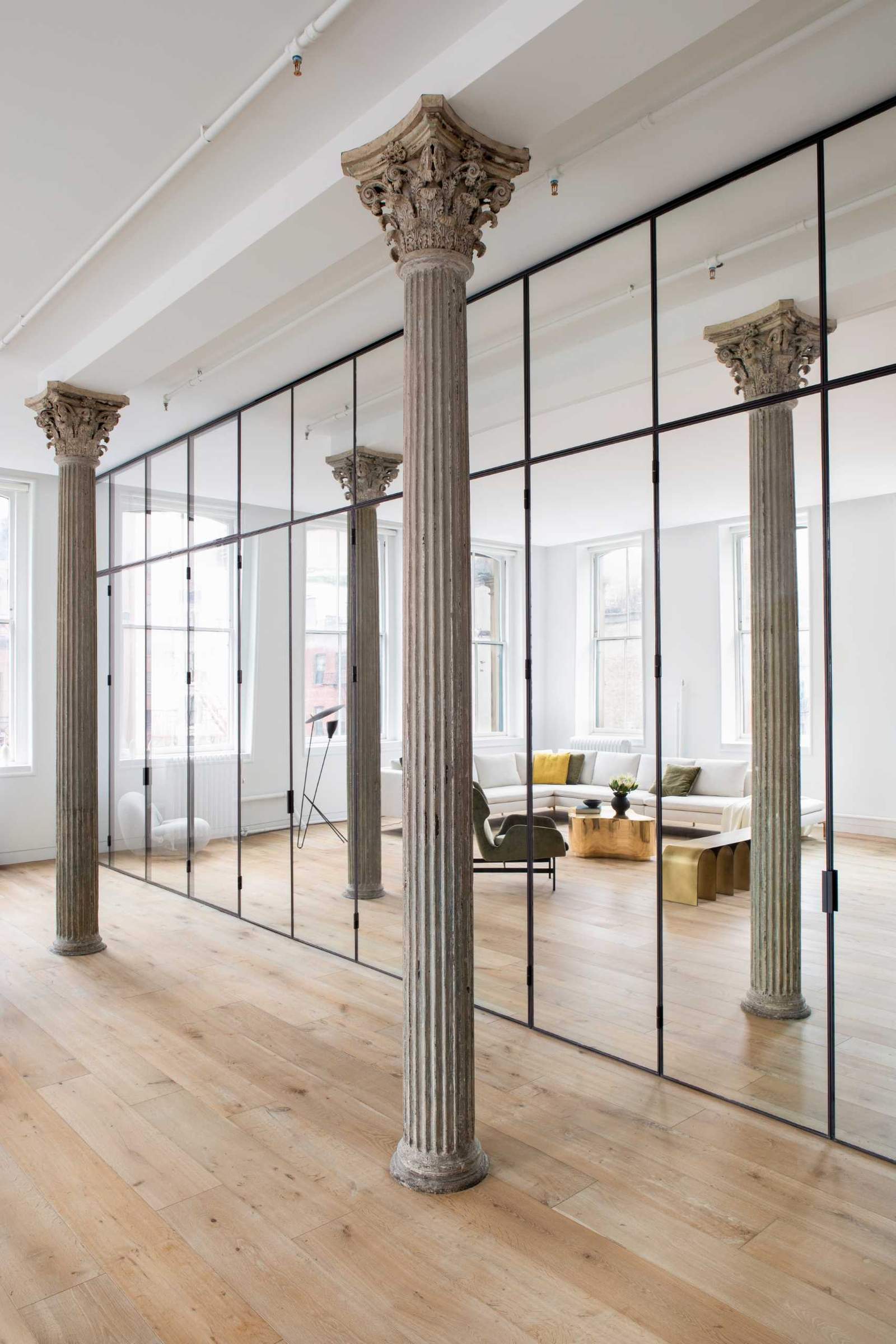
Photography by Sarah Elliott
A mirrored set of doors opens into the kitchen where matte figurative marble and patinated brass millwork play off of the loft’s new wide-plank oak floors.
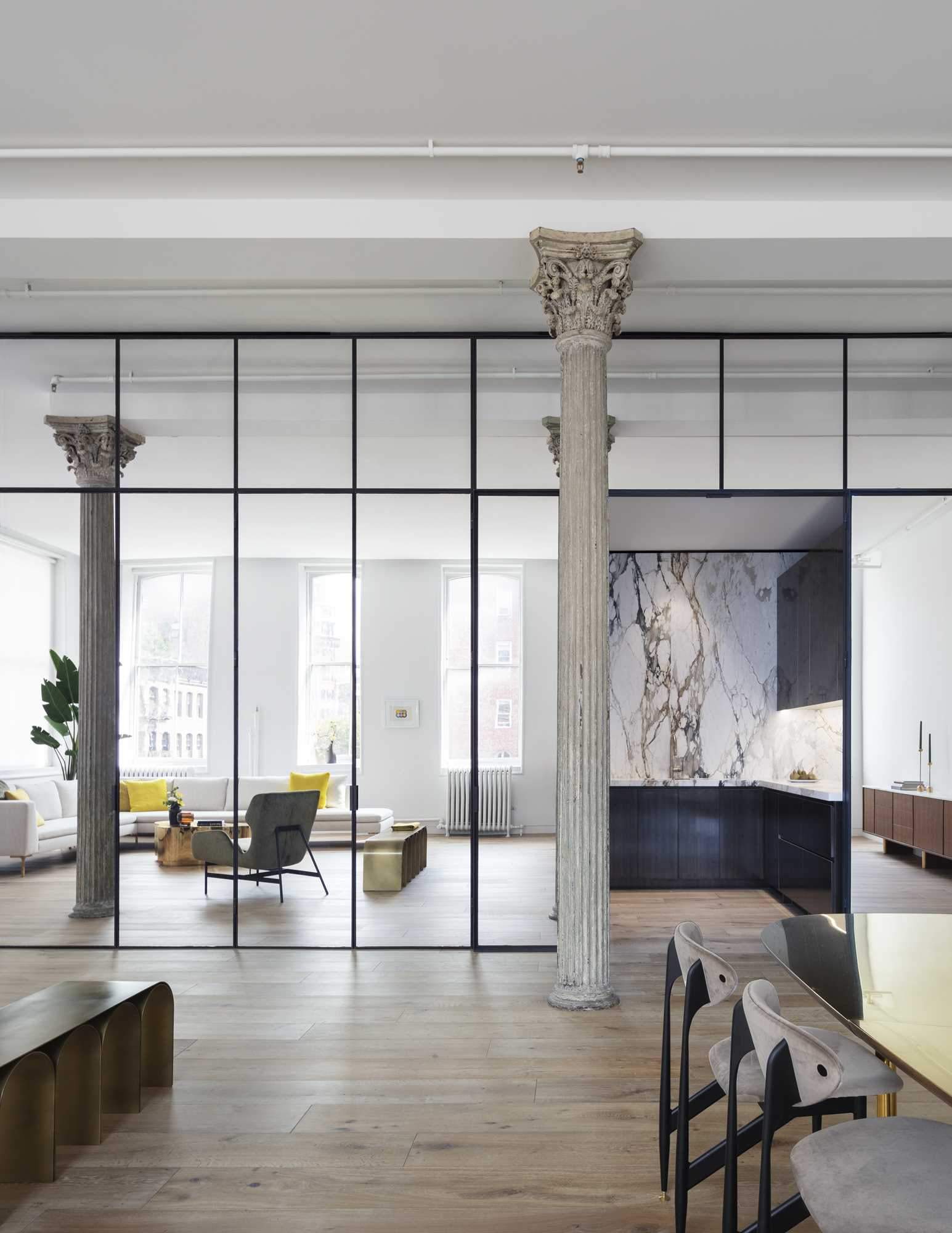
Photography by Scott Frances
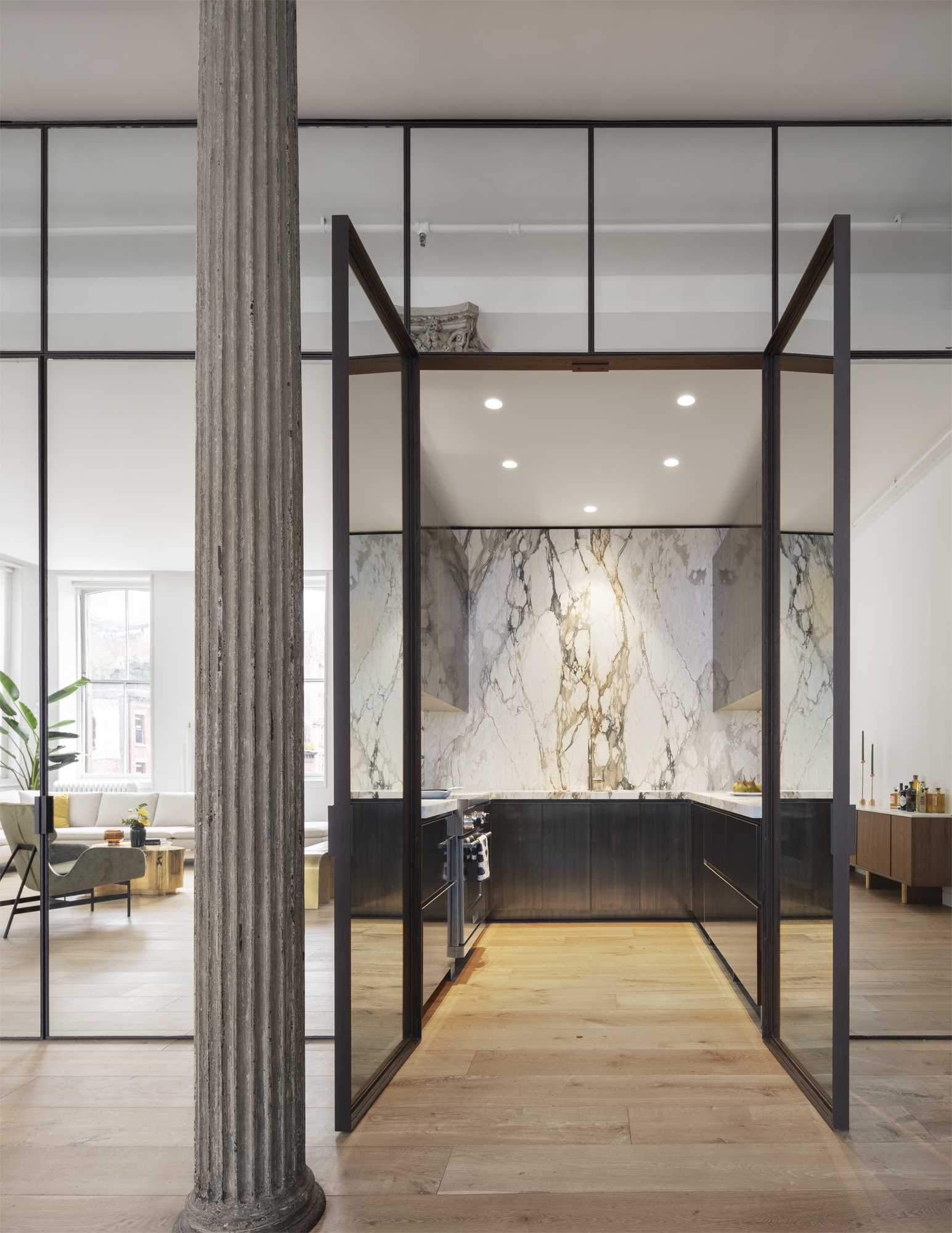
Photography by Scott Frances
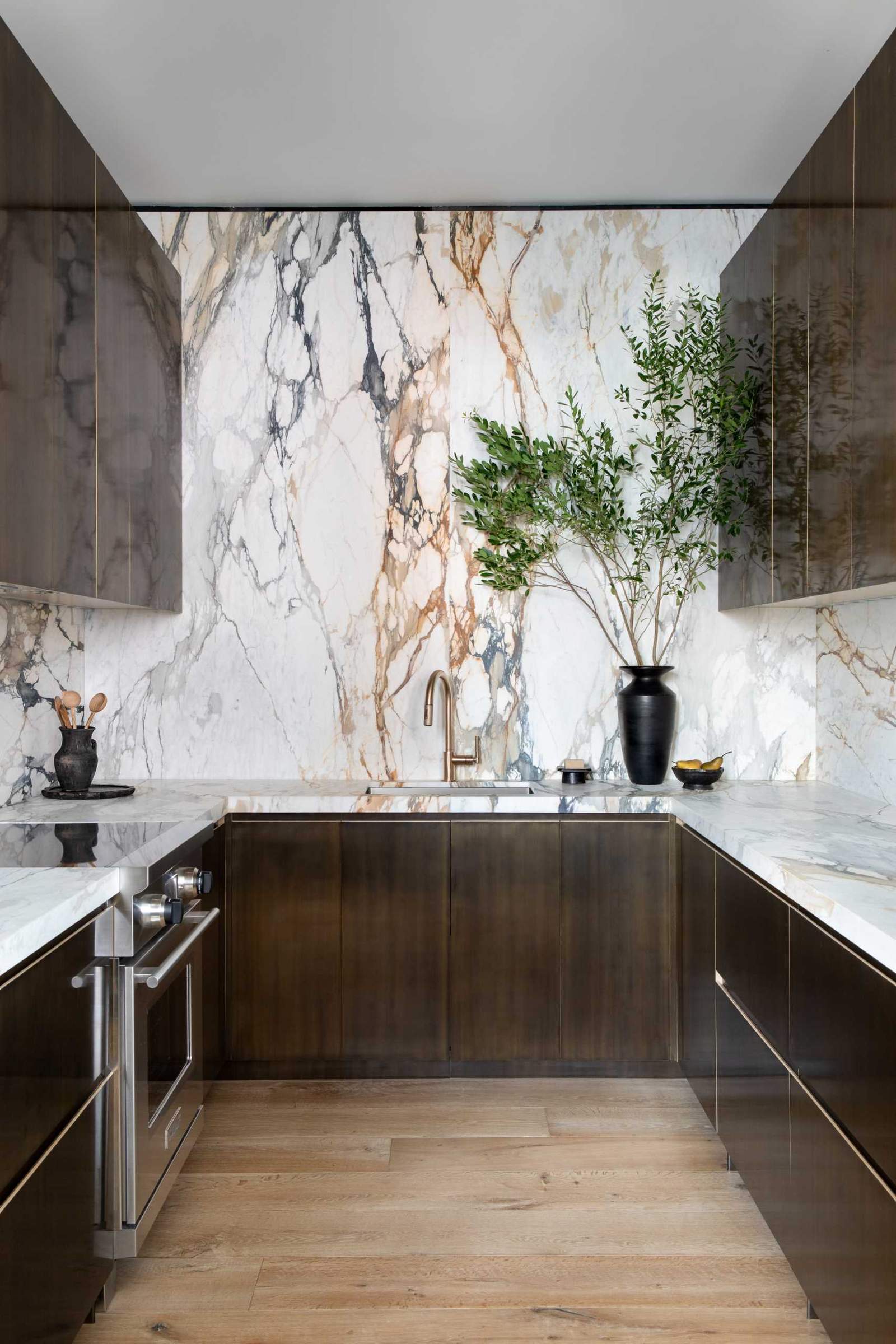
Photography by Sarah Elliott
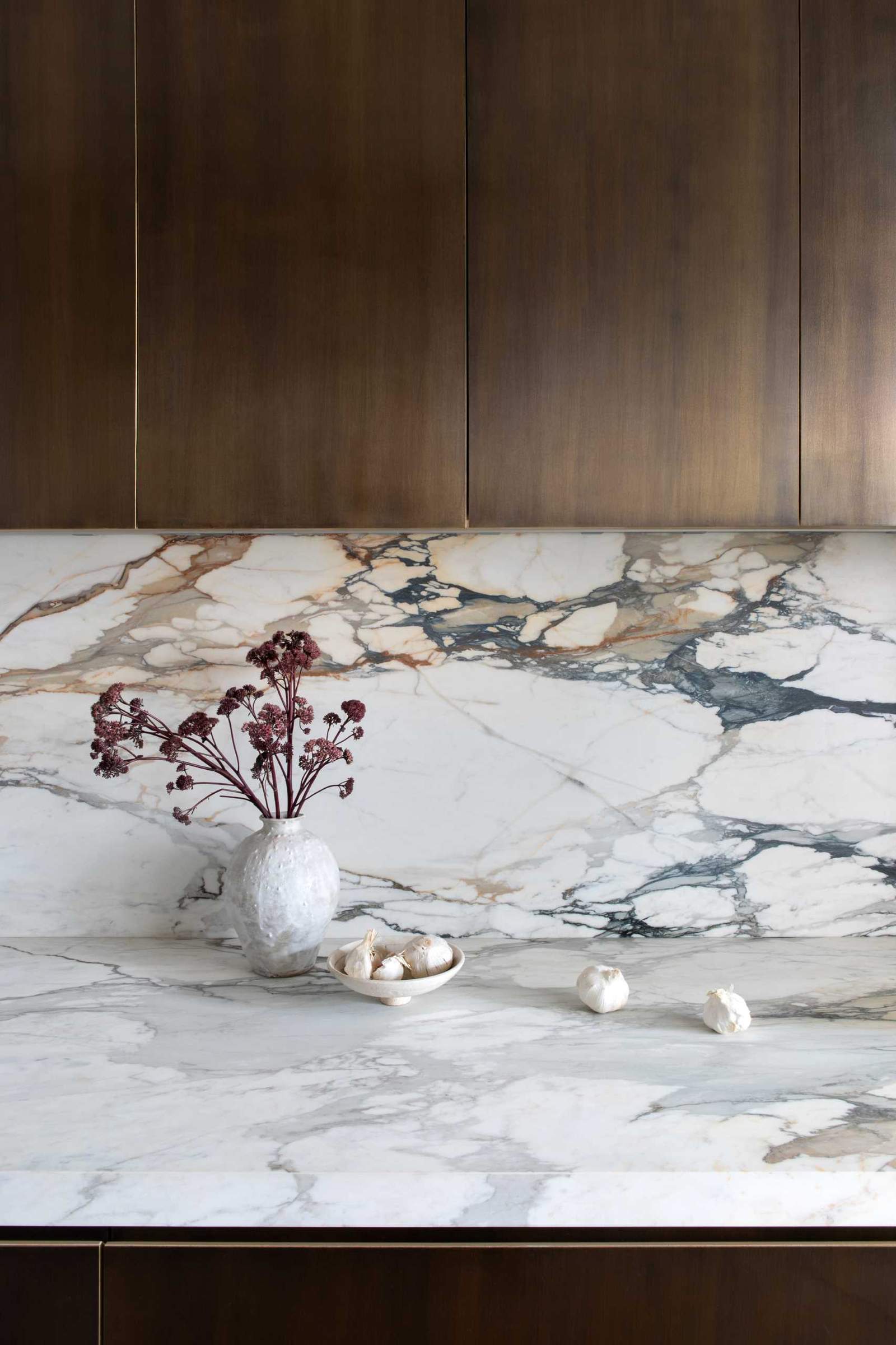
Photography by Sarah Elliott
The bedroom, located by the windows, includes an Eclipse Chandelier by Lee Broom, a Pacha Lounge Chair by Pierre Paulin, and a Bubble Gum Girl Painting by Hijack.

Photography by Scott Frances
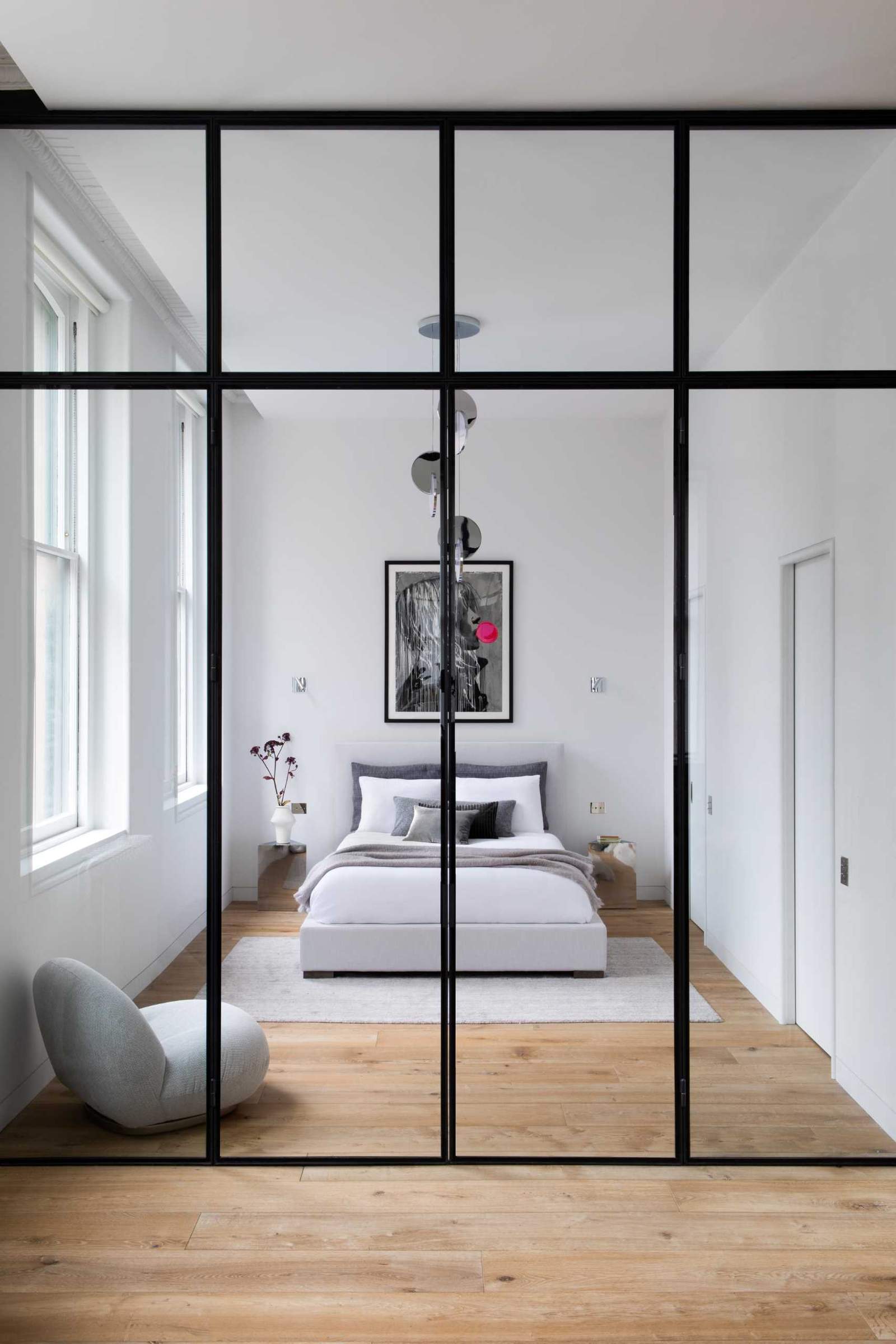
Photography by Sarah Elliott

Photography by Sarah Elliott
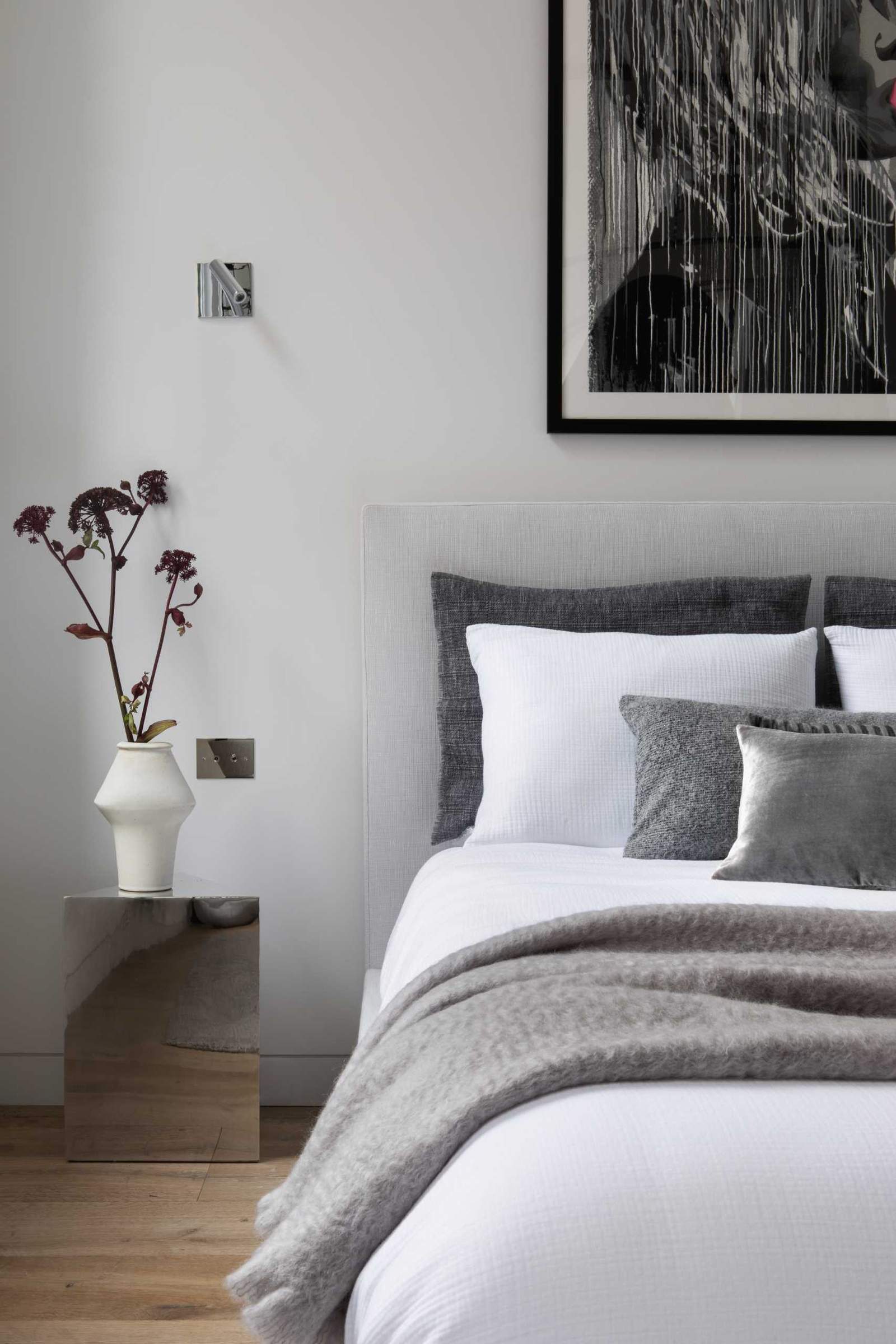
Photography by Sarah Elliott
A door in the bedroom opens to reveal a walnut-lined dressing room with warm lighting and infinity mirrors.
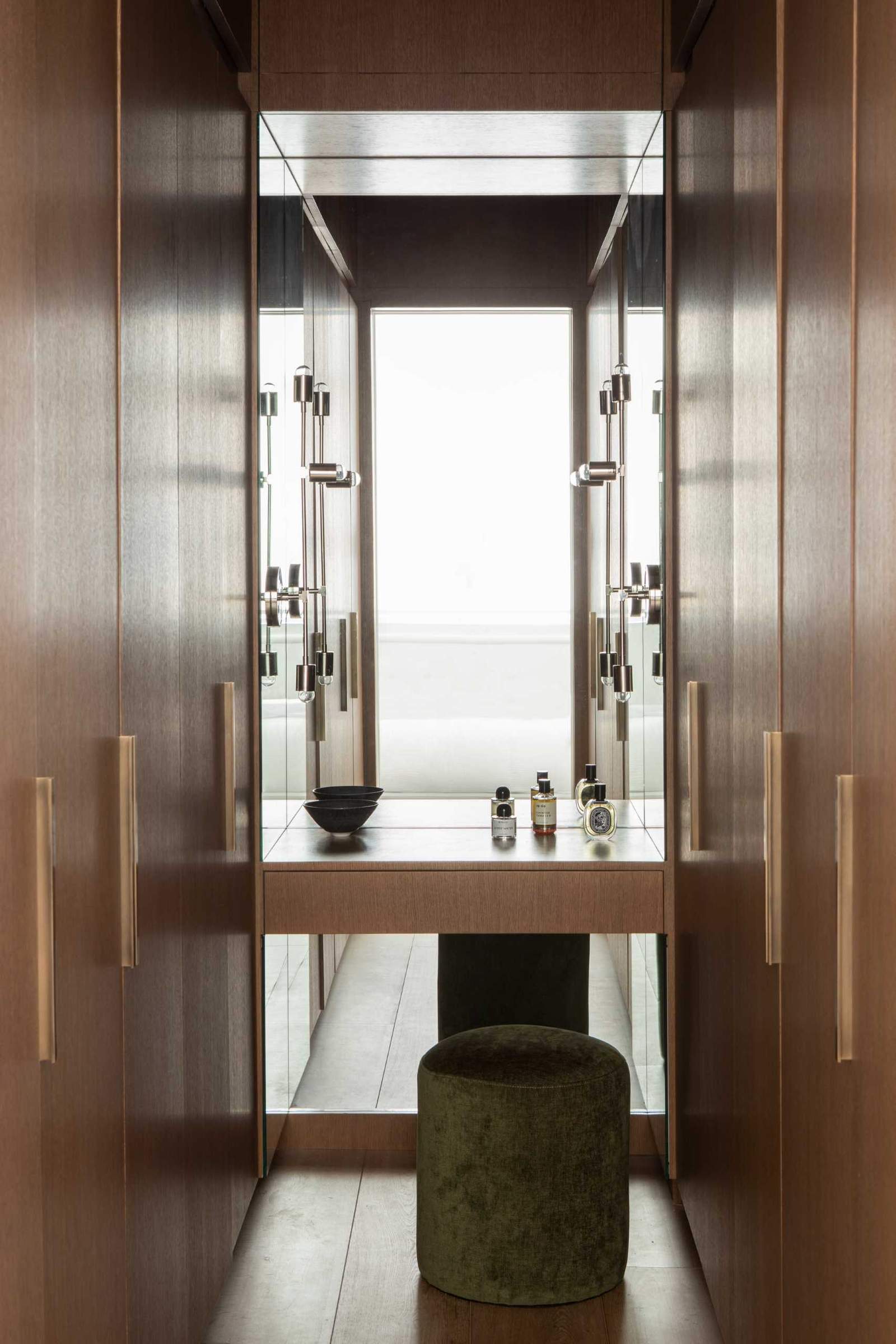
Photography by Sarah Elliott
The en-suite bathroom can be accessed via a door in the bedroom, or through the large opening with a mirrored triple-bifold door. Inside the bathroom, there’s a monobloc oval tub is encased in walls of softly-veined stone.
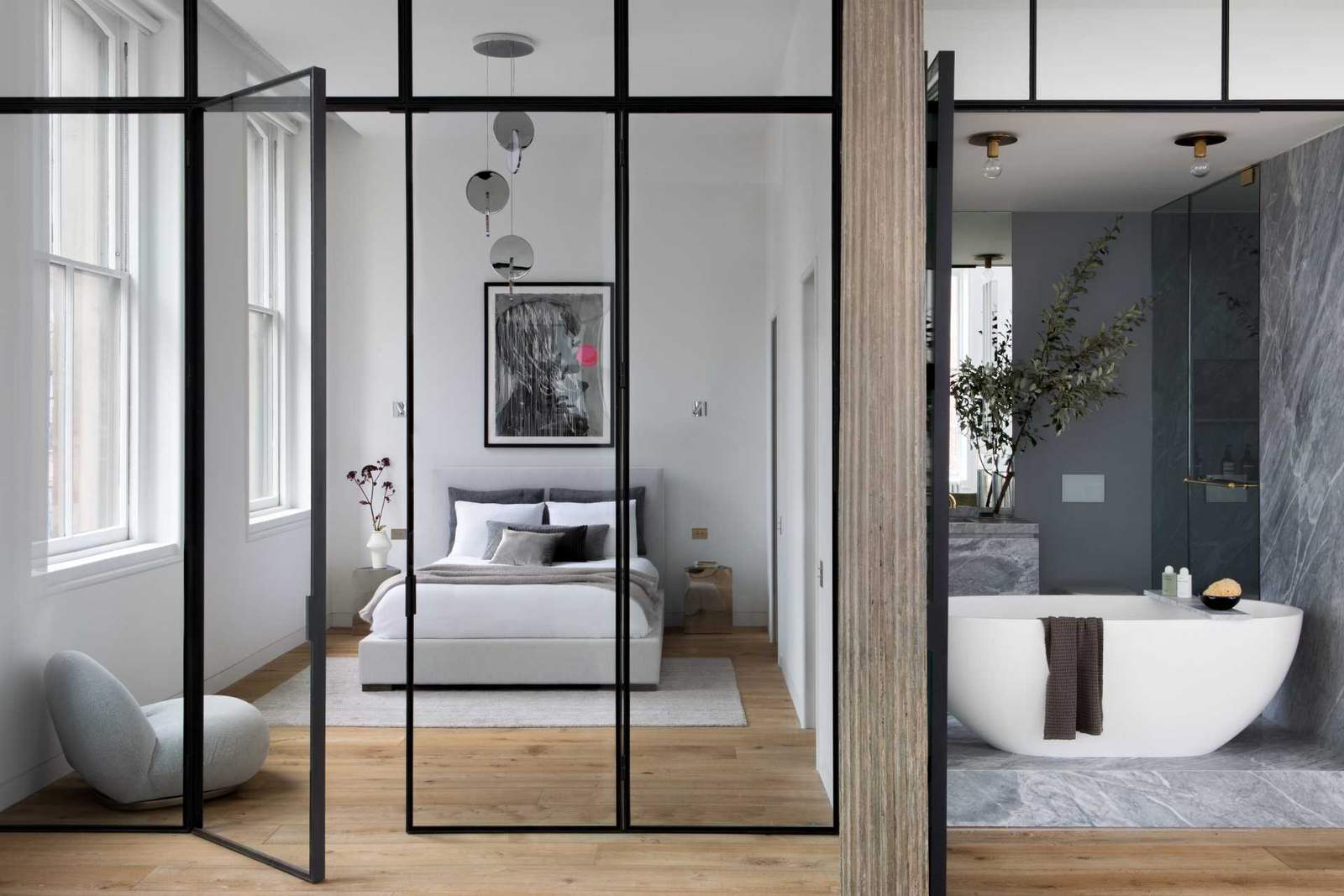
Photography by Sarah Elliott
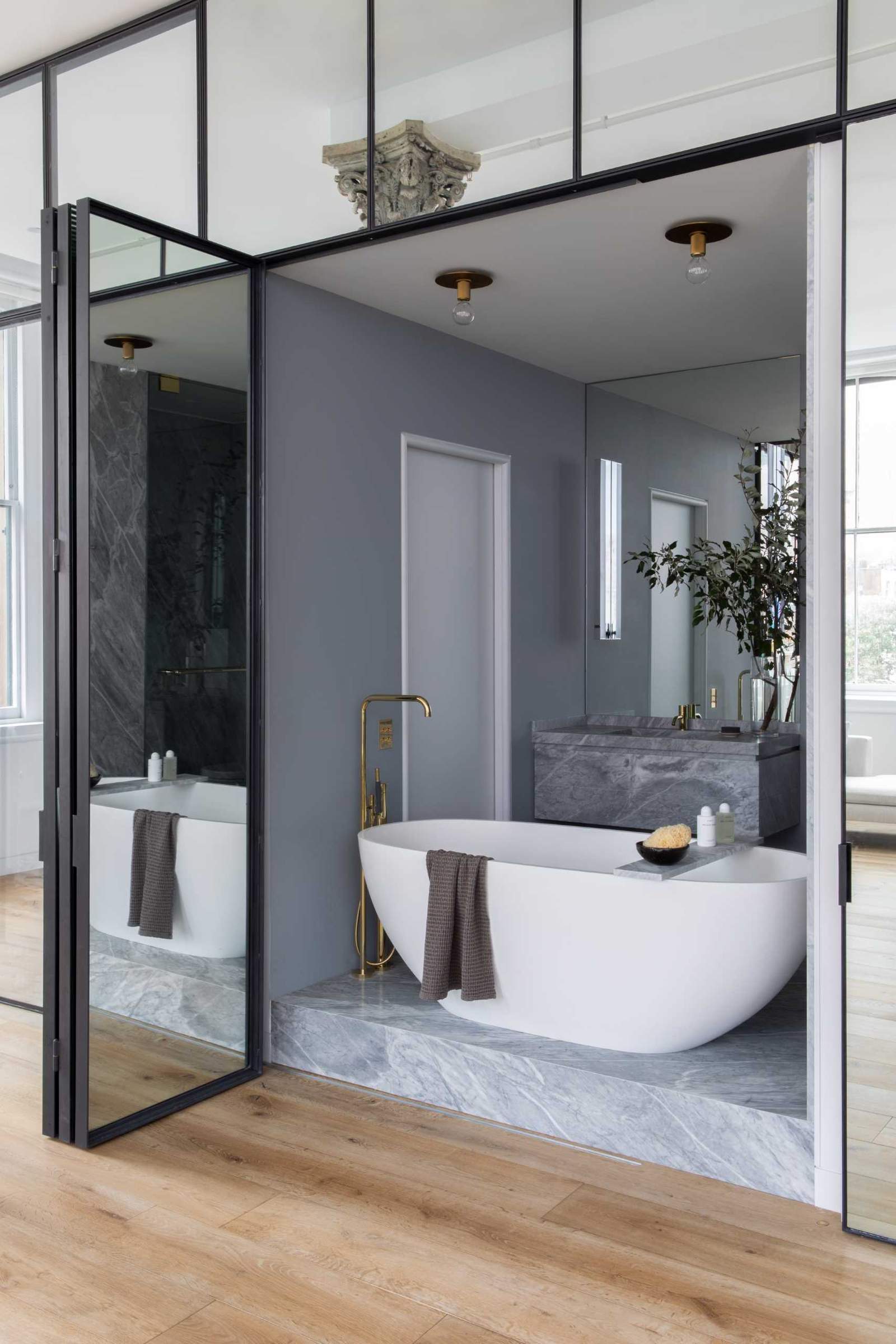
Photography by Sarah Elliott

Photography by Sarah Elliott
Behind a sliding partition off the entryway, there’s a second bathroom that’s enveloped in veined marble with accents of bright metallics.
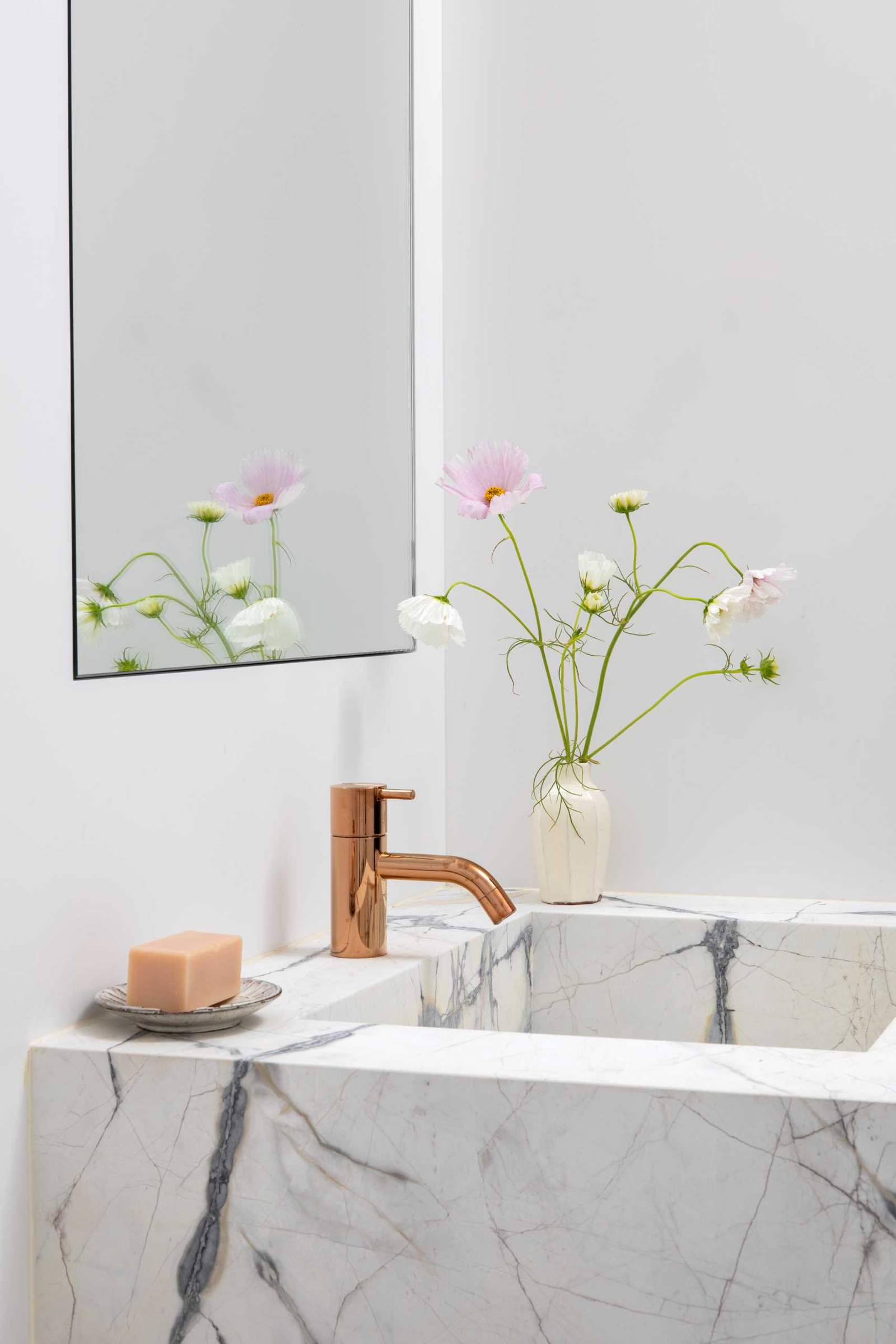
Photography by Sarah Elliott

Photography by Sarah Elliott
Here’s a look at the overall layout that shows the locations of the walk-in closet, bathrooms, and kitchen.
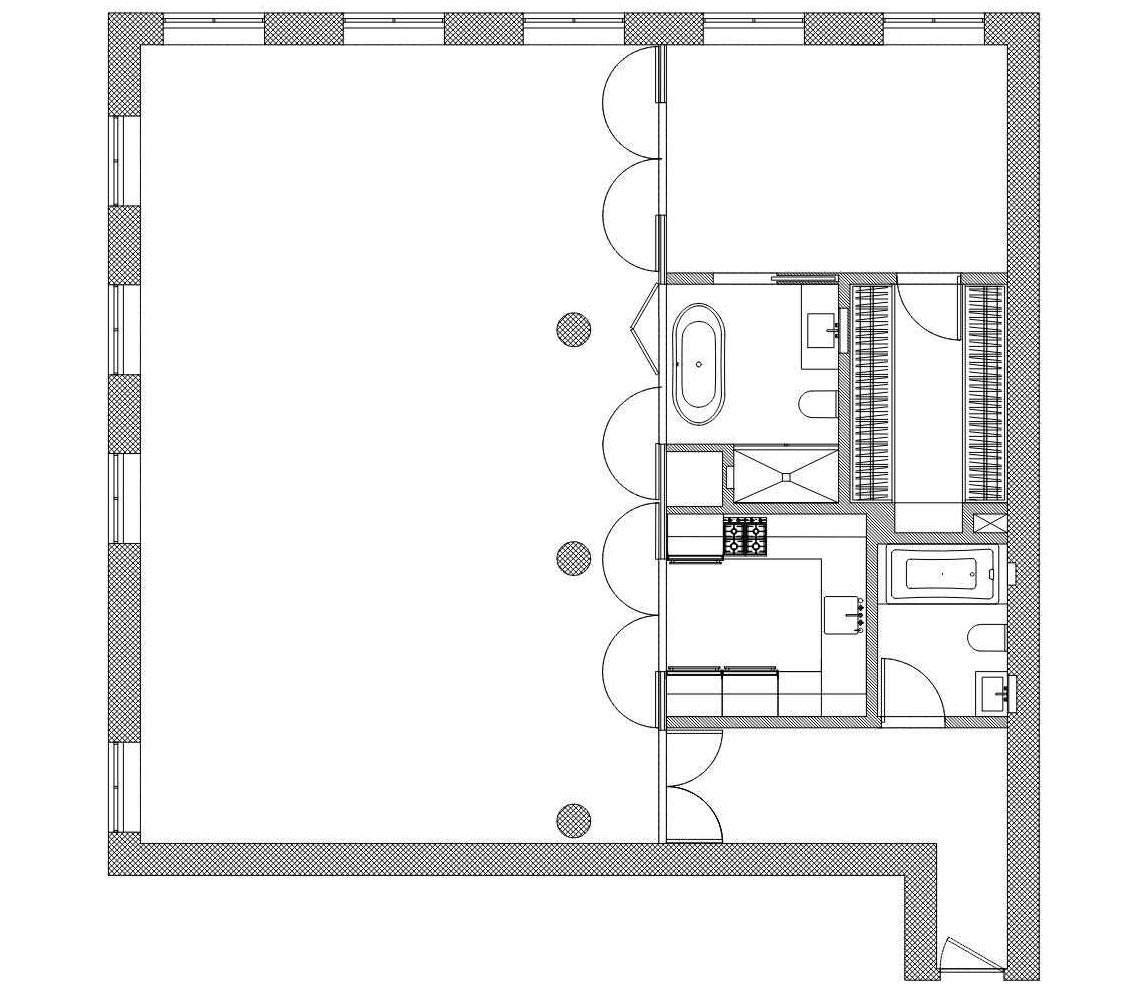


 العربية
العربية