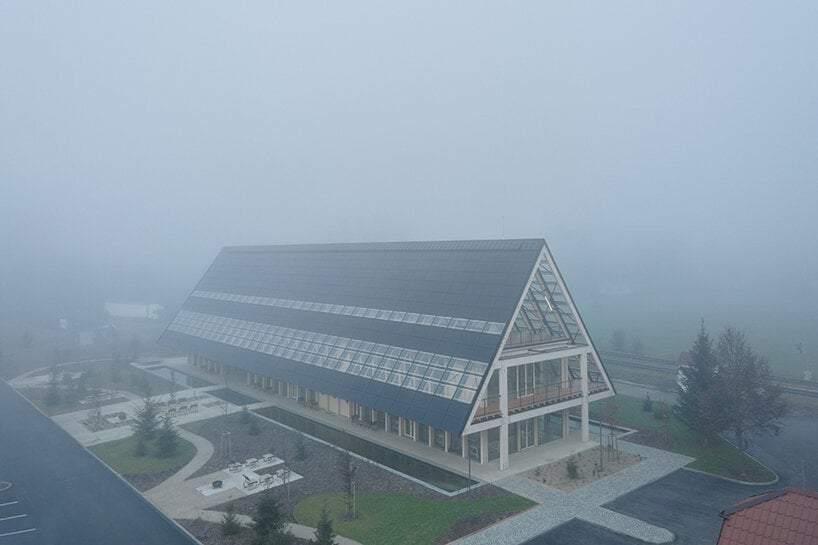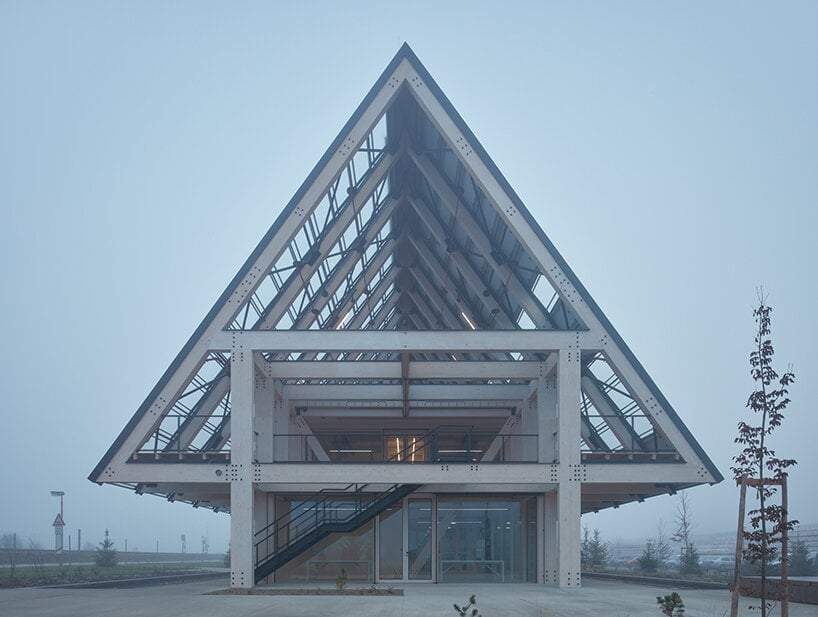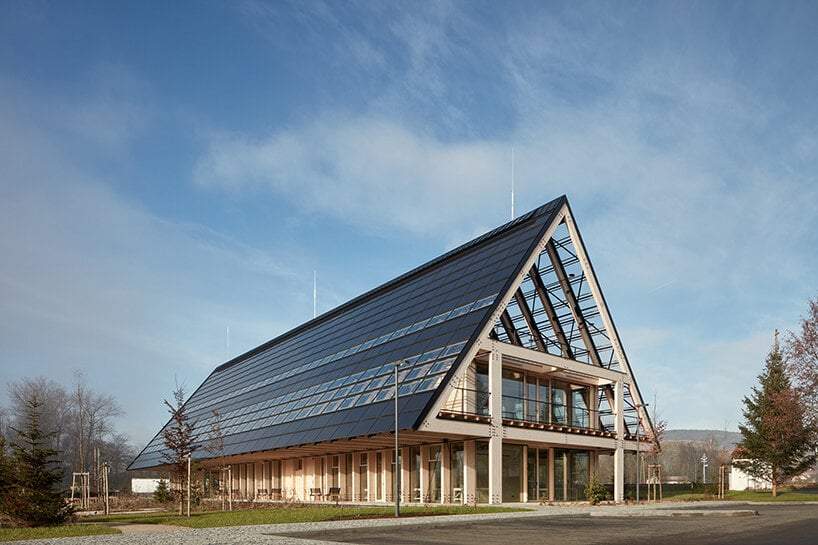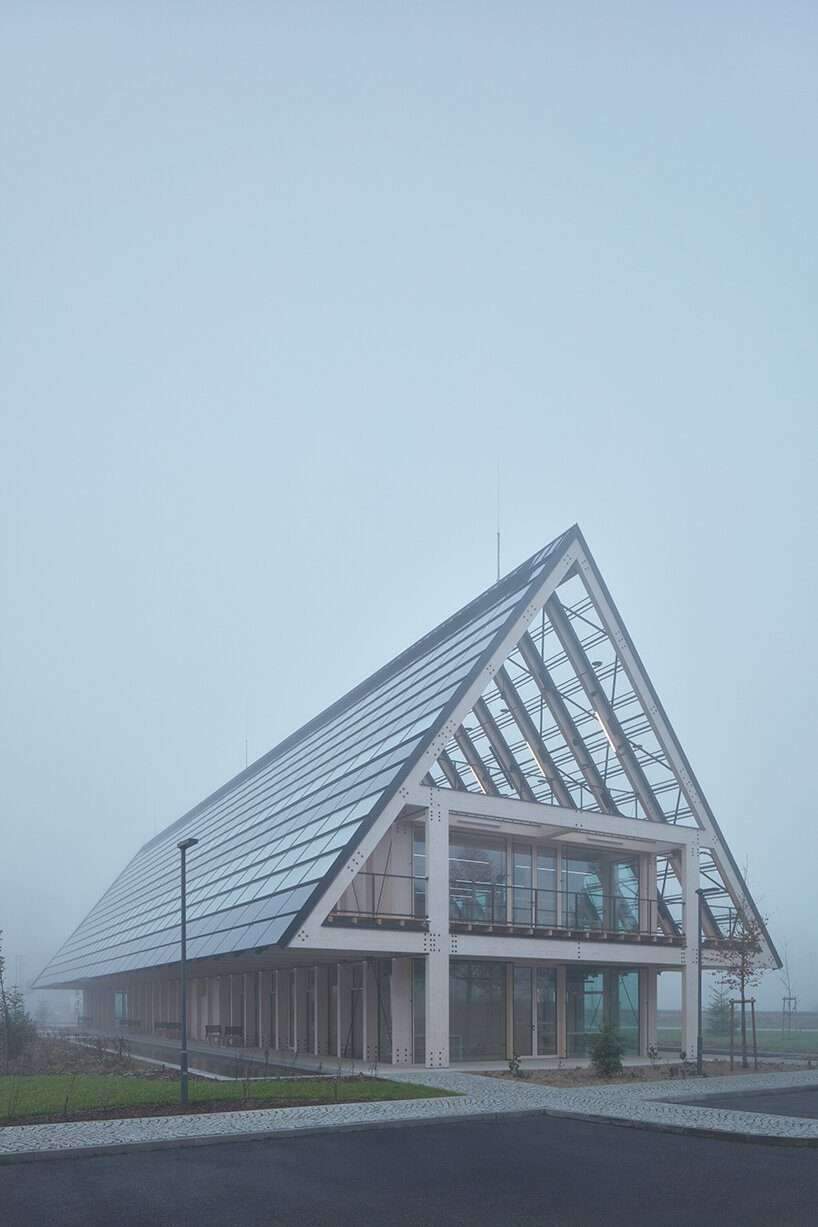Kloboucká lesní headquarters by mjölk architekti
Amid the natural setting of Brumov-Bylnice in Czechia, the Kloboucká Lesní Headquarters emerges as an elongated structure with a uniquely modular timber shell. Completed by Mjölk architekti, the new office space is home to a forestry company looking to explore new technologies and possibilities in the face of growing climate change challenges and uncertainties. With its various activities, Kloboucká lesní’s mission is to demonstrate the potential of sustainable construction using a holistic approach coupled with cutting-edge technology — a combination that will keep the company flexible and ready for future developments and change.
‘We propose a place for creative work, research, and innovation. The main load-bearing structure forms a modular shell for the building, leaving the interior space free and adjustable, including contingencies for unexpected growth. The building design shows the way for future construction projects. Environmentally responsible, simple and modest, but equipped with cutting-edge technology – and placed in a natural setting surrounded with vegetation and water,’ writes the architecture studio.
The load-bearing structure is made exclusively from timber produced on-site in the Kloboucká lesní production hall, located only a hundred meters away. As a flagship product of the company portfolio, Mjölk used glued laminated timber for the building frame. Repeated many times, the traditionally shaped structure forms an elongated and elegant volume.

all images © BoysPlayNice
A prominent location was chosen for the Kloboucká lesní Headquarters inside the factory compound. The north-facing façade is oriented toward the town and the visitors’ entrance. The volume of the building conceals other industrial halls of the compound, while a beautiful backdrop of the Pláňavský ridge can be seen in the distance. ‘The new Kloboucká lesní Headquarters is not just a progressive company office; it’s a laboratory. It studies faster ways of constructing buildings and better ways of working with energy and materials to minimize their environmental impact during their manufacturing, use and disposal at the end of their life cycle. Not a drop of water is wasted, nor is a joule of energy lost. Experience is turned into development,’ shares the Mjölk architekti team.

a traditional modular shell meets a modern, simple interior
Construction-wise, the load-bearing structure features a glued laminated timber frame, a concrete core, and steel bracing. Meanwhile, several types of façade cladding accompany the foundation, filling each frame span according to the interior program and layout. The modular timber structure, therefore, provides a significant variability of use, even in case of future function changes. Both color and grain of the wood were considered when picking the best lumber and, thus, the best forest for felling.
The load-bearing structure runs through the entire building and rhythmically divides the interiors, where many contemporary solutions prevail and nicely contrast the traditional gable roof exterior. Indoors, a great emphasis on employee wellbeing and simplicity is revealed. ‘The interior of the building plays no games. Conceptually, it is consistent with the overall idea of the building, which emphasizes structural honesty. Inside, it is obvious at first glance how everything works. The basic principles of the interior are apparent even from the exterior,‘ continue the architects.

At ground level, a series of covered outdoor terraces permeate the building, inviting social activities and rest when needed. At the top, an open space unfolds, covered by a sophisticated roof with a solar power plant; where sunlight cannot reach, the photovoltaic panels are replaced by glass.
Materials-wise, the building is kept rather spare. ‘Glued laminated timber profiles are combined with glass window surfaces, wood paneling, and wood-glass acoustic partitions. These partitions give the interior an open feel. All the glazed walls and the bio-board cladding have sliding bearings in relation to the movement of the timber building. The timber-concrete ceilings are interspersed into the exposed ceiling structures, complemented by polished concrete on the floor. All technology is installed visibly in the interior, with frameless penetrations through the timber partitions,’ explains Mjölk.

the headquarters boasts an elongated form
harnessing environmental solutions
In line with the company’s sustainable vision, Mjölk endowed the structure with an environmentally conscious design. To start, the headquarters’ PV array produces enough energy to meet its daily requirements. It also holds enough battery story with a total capacity of 72kW; the surplus is directed to cover the energy requirements of the company’s production.
‘In fact, the majority of all electronic equipment in the compound is currently using solar power. The headquarters’ solar panels also double as roofing material. Glass panels cover the northern part of the roof to let more light into the attic space. Rainwater roof runoff is stored in open ponds and used for irrigation and cooling during summer. By reflecting the diffused daylight, the water surface also helps bring light deeper into the building. The source for heating the building and the whole area is the central boiler house, where the main fuel is wood chips of own production. This makes the site completely independent of any other fuel source. The added value is that it is a completely ecological source,’ concludes the practice.


 العربية
العربية