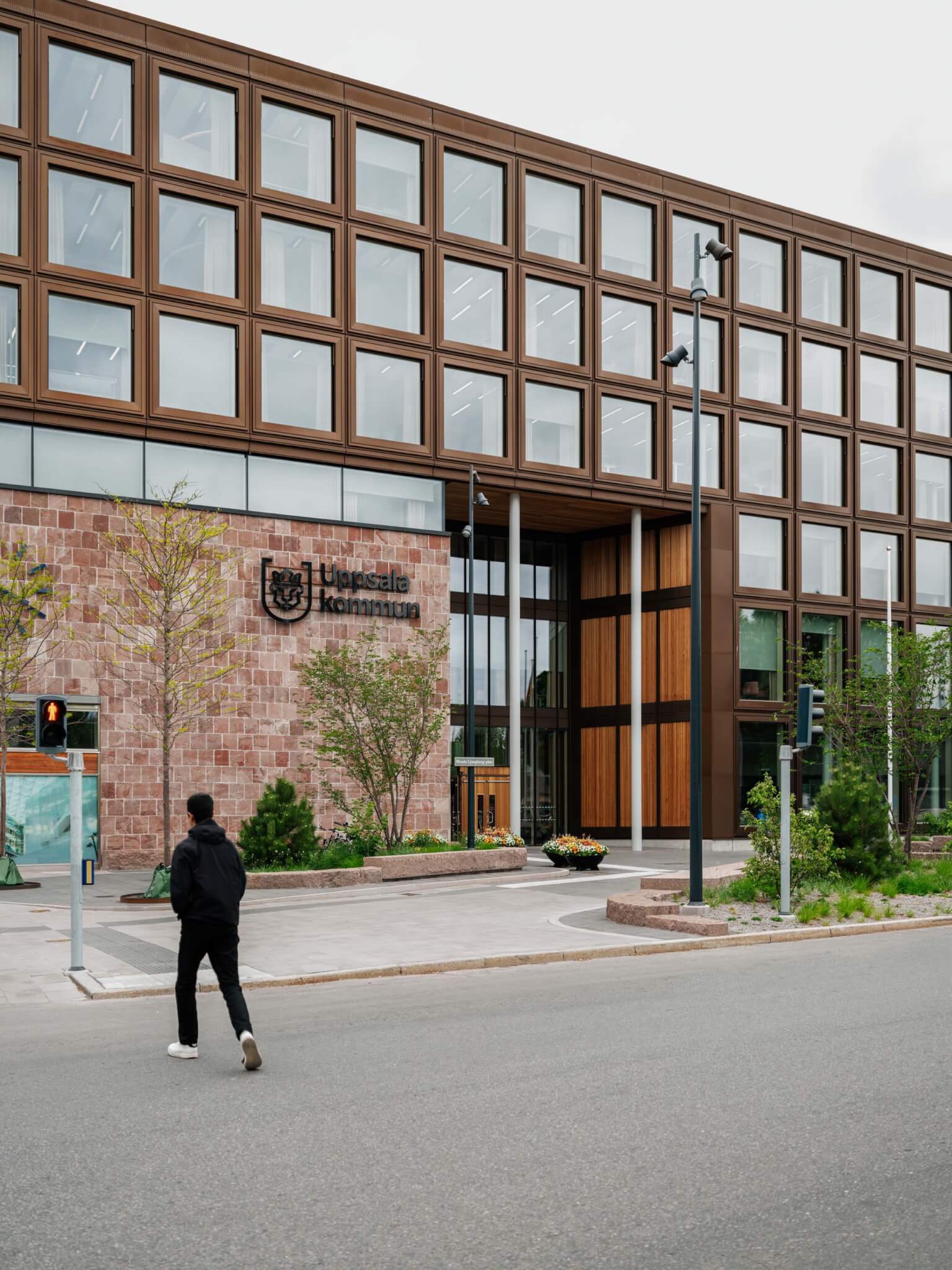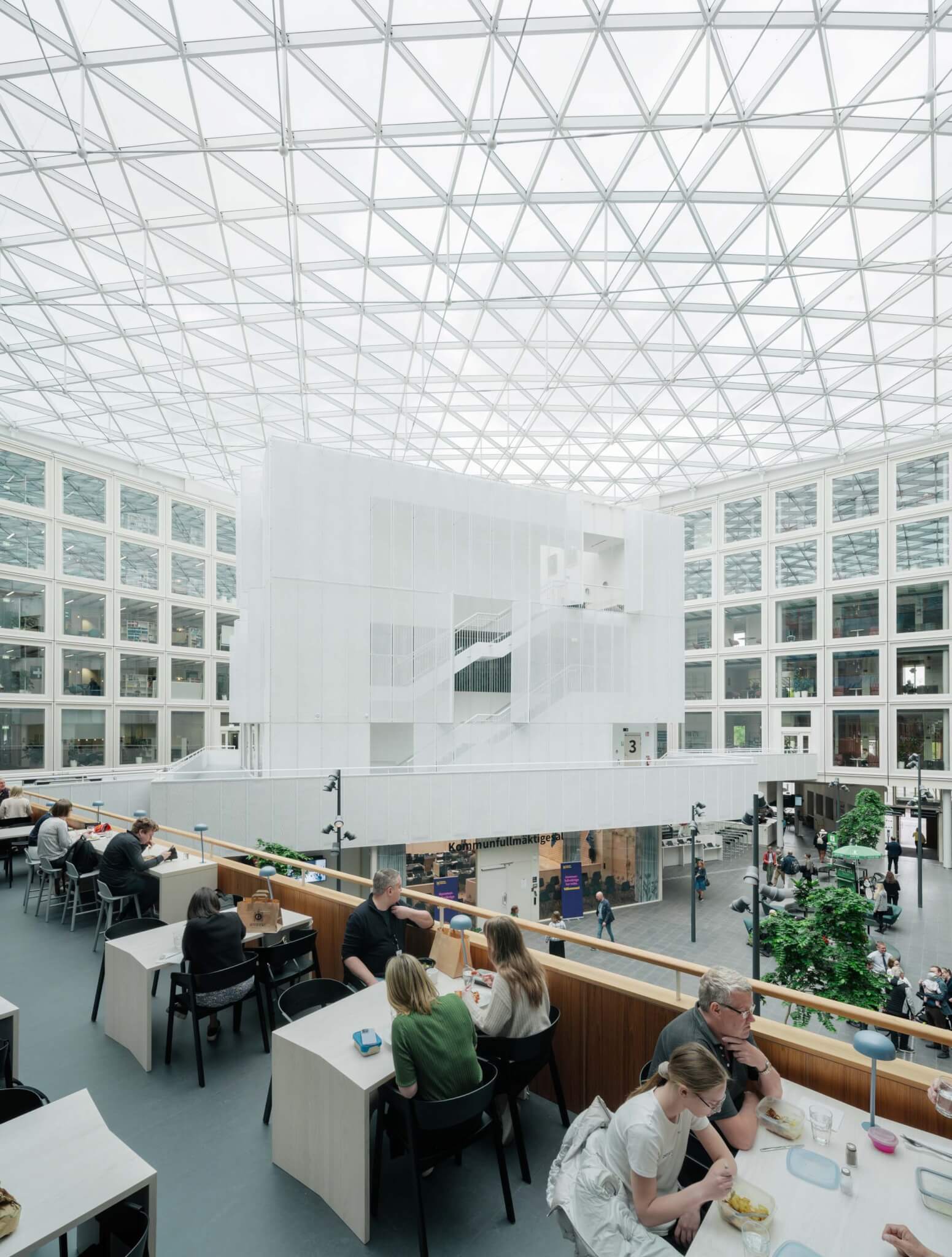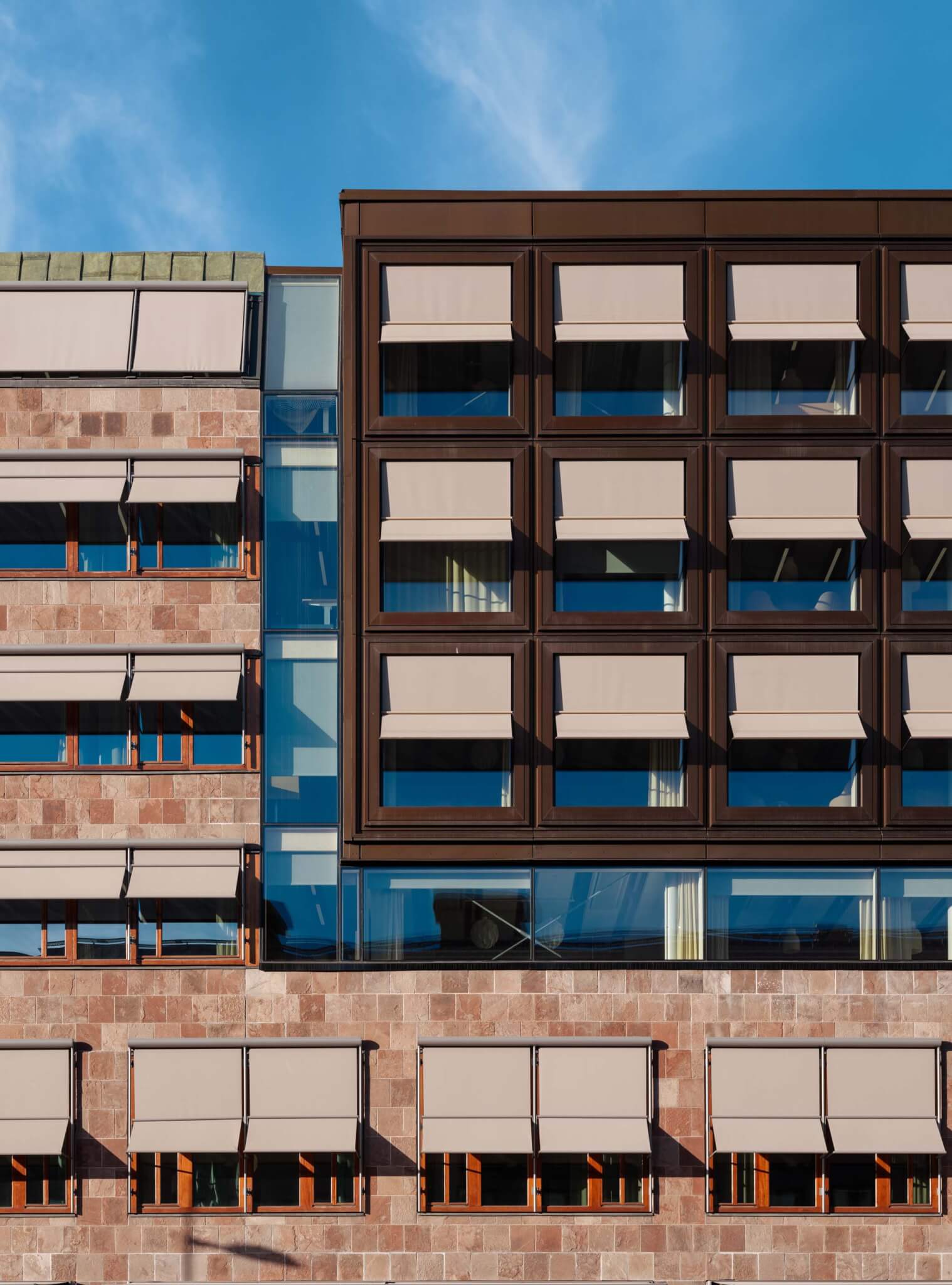Architect: Henning Larsen
Location: Uppsala, Sweden
Completion Date: December, 2021
In Uppsala, a city north of Stockholm, architecture duo (and brothers) Erik and Tore Ahlsén proposed a four-building municipal complex in the early 1960s. The scheme consisted of a series of five-story, bar-like buildings that formed a rectangular perimeter, with an interior courtyard left open. It was largely realized, but construction halted in 1964 when funding dried up, and the complex was left incomplete, leaving it as an open, L-shaped edifice. The unenclosed space was left to turn into a parking lot. Numerous unsuccessful redesigns were attempted, but it wasn’t until 2016—when a design team comprising Danish architecture firm Henning Larsen, Swedish engineers from Tyréns, and Danish landscape architecture practice SLA landed the commission—that adapting the town hall and enclosing the long-abandoned interior became a reality. With work wrapping up in 2021, the original vision for this government center has finally been realized after 57 years.
Henning Larsen had previously worked with Uppsala Municipality as a client on the Uppsala Concert and Congress Hall, now a major cultural center in the city. However, as the town hall would be a literal face of the municipal government, the task of communicating this through the facade held a high degree of importance. The city’s offices had been s
pread across a number of buildings across the city, and the town hall never lived up to its vision as a civic center.

As Henning Larsen’s lead design architect, Per Ebbe Hansson explained, only two of the four buildings from Ahlséns’s original design were completed. Of these, one was only three stories rather than the planned five. During construction in the 1960s, the buildings had, however, included structural support to allow for future construction.
In approaching the design for a new town hall, the architects were inspired by Kintsugi—“the Japanese philosophy and art of repairing.” While traditionally done by repairing pottery with gold, the design team brought Kintsugi to the building with an addition to the existing structure that highlighted the old and new buildings. By using glass in the same way that Kintsugi uses gold, an intervention could be made that did not pave over the Ahlséns’ design.
Henning Larsen’s 150,000-square-foot addition to the existing structure brought the town hall to a total of 270,000 square feet. The interior courtyard—realized closer to its original intent—covers 16,000 square feet, and was enclosed with a cantilevered dome glass roof. The addition includes space for municipality staff, gathering spaces for officials, new spaces for the municipal council and assembly hall, and spaces for residents. In addition to closing off the missing corner that had led to the L-shaped structure, Henning Larsen’s design builds atop the three-story portion of the existing structure, leveling the entire building at five stories.

As the representation of the city’s government, and its accessibility to residents, Henning Larsen wanted the town hall to be a “modern civic building,” according to lead design architect Per Ebbe Hansson. He described the original structure—a reflection of “1960’s functionalism”—as a “point of departure.” With “some ornamentation and materiality on the facade,” the design approach was to create “a palace for the people rather than an imposing, intimidating building.” It needed to be something that meshed with the existing urban form, rather than intervening in a disruptive manner.
As Hansson told AN, “the roof was one of the most technical elements of the project.” Spanning 1,400 feet with 6.5 feet of structural height, the roof weighs 700 tons. The design team’s intent was to glaze the courtyard “as minimally as possible,” preserving views of the sky and Uppsala’s skyline. As Hansson noted, in the original designs for the town hall the courtyard was covered simply to provide shelter, but in Henning Larsen’s design they wanted to make the courtyard into a usable space.

For the new facade, Hansson said that they initially considered wood, but that “it did not fit with the project constraints.” Instead, they opted for treated aluminum window frames whose burnt red color was inspired by the buildings’ existing stone cladding that had been locally sourced. The glazing, mounted frames, and joints of the facade were precisely measured to ensure that a limited amount of street noise was audible from the interior. Cedar and oak were used for the entries, offering a softer materiality than the rest of the facade while clearly guiding entrants into the building.

As the design team wanted a high-performance building, work had to be done on the 60-year-old structure on top of the new addition. The original building had poor insulation, and in order to optimize energy use, workers installed a new air circulation system that pumps fresh air into offices, which is naturally heated, and then extracted to warm the courtyard. This saves having to externally heat the courtyard, and the overall approach to the envelope and energy systems earned the building an Excellent rating under Building Research Establishment Environmental Assessment Method (BREEAM).
Project Specifications
- Architect: Henning Larsen
- Location: Uppsala, Sweden
- Completion Date: December, 2021
- Client: Uppsala Municipality Arenas and Properties
- Contractor: Peab
- Engineer: Tyréns
- Landscape: SLA
- Louvers: EKOVENT
- Expanded Metal Supplier: Metalltech


 العربية
العربية