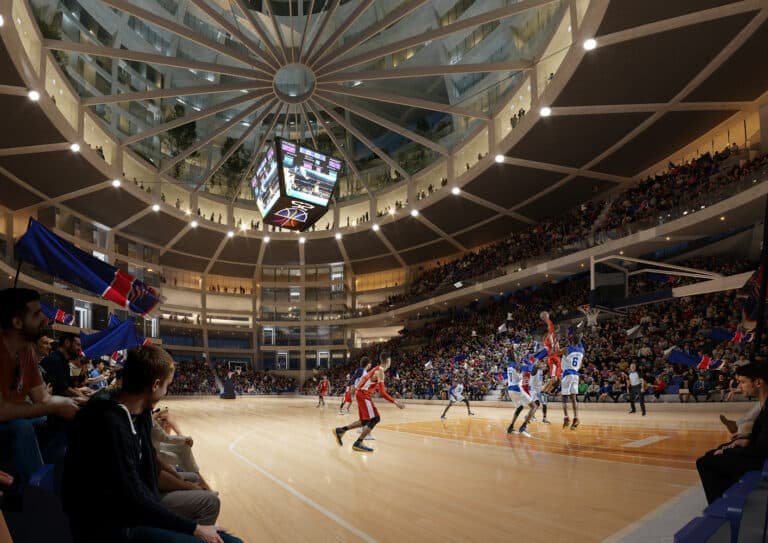مسكن إنتربان: ملاذ غابي هادئ من تصميم هيليوتروب أركيتكتس
مختبئًا بين مساحة خضراء تبلغ خمسة أفدنة بالقرب من سياتل، واشنطن، يبرز مسكن إنتربان كشاهد على التصميم المتكامل مع الطبيعة. صممه هيليوتروب أركيتكتس لعائلة مكونة من أربعة أفراد، هذا المنزل يرفض صخب المدينة لصالح اتصال عميق بالغابة المحيطة. كل التفاصيل – من الداخل المشمس الذي صممته إيمي بيكر للديكور الداخلي إلى المناظر الطبيعية المدروسة بعناية من لاند مورفولوجي – تضمن أن المنزل لا يحتل الأرض فحسب، بل يمتزج بتناغم معها.
تستعرض هذه المقالة براعة التصميم المعماري، اختيارات المواد المستدامة، والعيش المتناغم بين الداخل والخارج الذي يجعل مسكن إنتربان تحفة معمارية حديثة في شمال غرب المحيط الهادئ.
الرؤية المعمارية: منزل متجذر في الطبيعة
صممت هيليوتروب أركيتكتس مسكن إنتربان على شكل ثلاثة أحجام متصلة ذات سقوف جملونية، كل منها مغطى بـألواح كيبوني العمودية – خشب معالج حرارياً ومستدام يتحول بمرور الوقت إلى لون رمادي فاتر. تؤكد أسقف المعدن المائلة مع مزاريب مكشوفة نصف دائرية على المتانة مع الحفاظ على الجمال البسيط.
أبرز ملامح الواجهة الخارجية:
- النوافذ من الأرض إلى السقف تملأ الداخل بالضوء الطبيعي مع تأطير الغابة المحيطة كلوحة حية.
- التوجيه الاستراتيجي يحسن دخول أشعة الشمس، محولاً المنزل إلى مصباح مضيء ليلاً.
- لا توجد مناظر بعيدة؟ لا مشكلة. حول المهندسون الغابة القريبة إلى التركيز البصري الرئيسي للمنزل، معززين ارتباطه بالطبيعة.
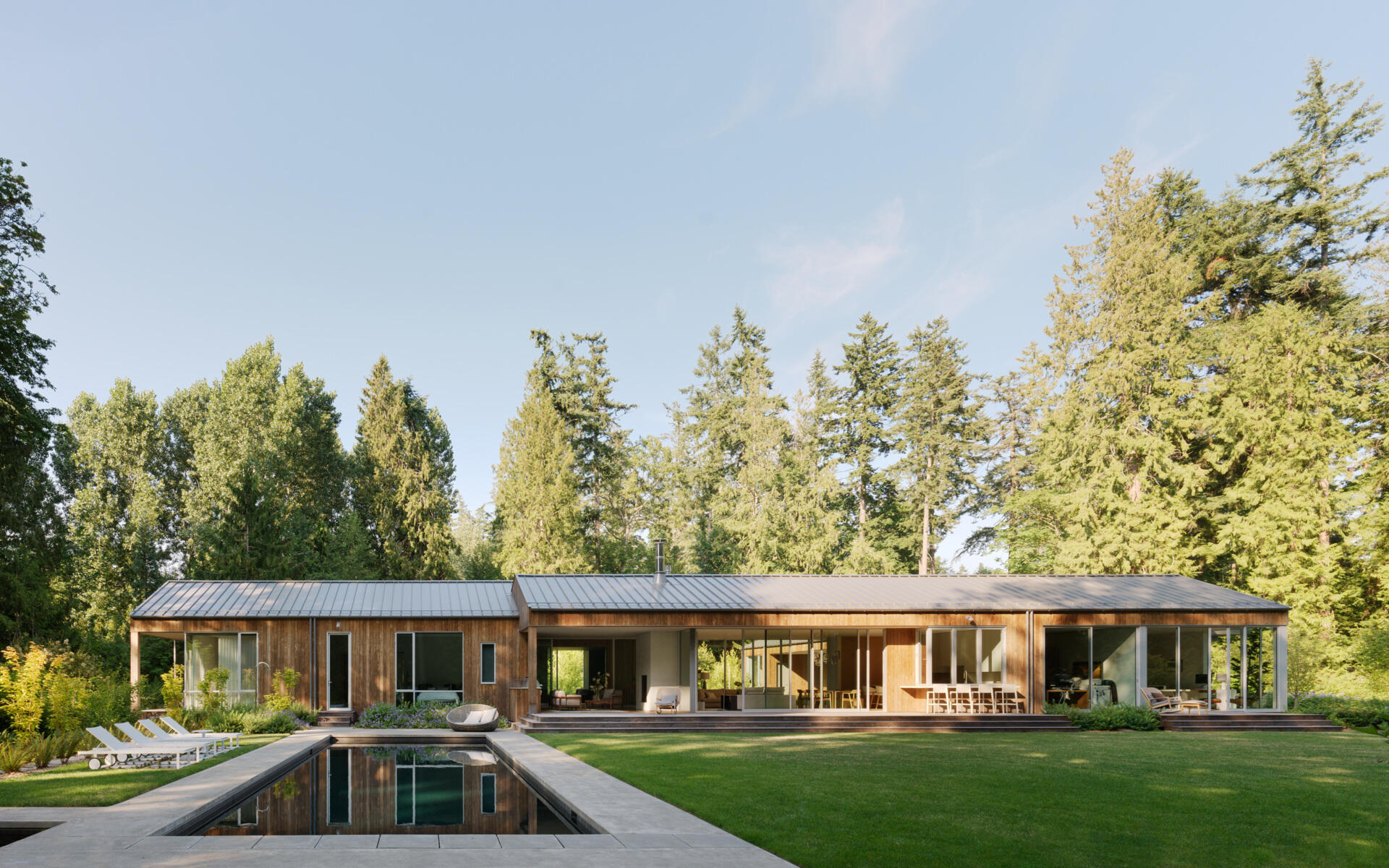
العيش في الهواء الطلق: امتداد متناغم للمنزل
يعيد مسكن إنتربان تعريف مفهوم العيش الخارجي، مع مساحات مصممة للاسترخاء واللعب والتجدد.
أبرز المساحات الخارجية:
- حمام السباحة والجاكوزي: موجود في بقعة مشمسة، ويشمل تراساً مرصوفاً بالحجر ودشاً خارجياً.
- حوض السباحة البارد والساونا: مخبأ بين الأشجار، يوفر ملاذاً هادئاً.
- غرفة معيشة خارجية مسقوفة: تزيل الحدود بين الداخل والخارج، وتعمل كـامتداد للمنزل في كل الفصول، مزودة بمقاعد وظلال للاستخدام طوال العام.
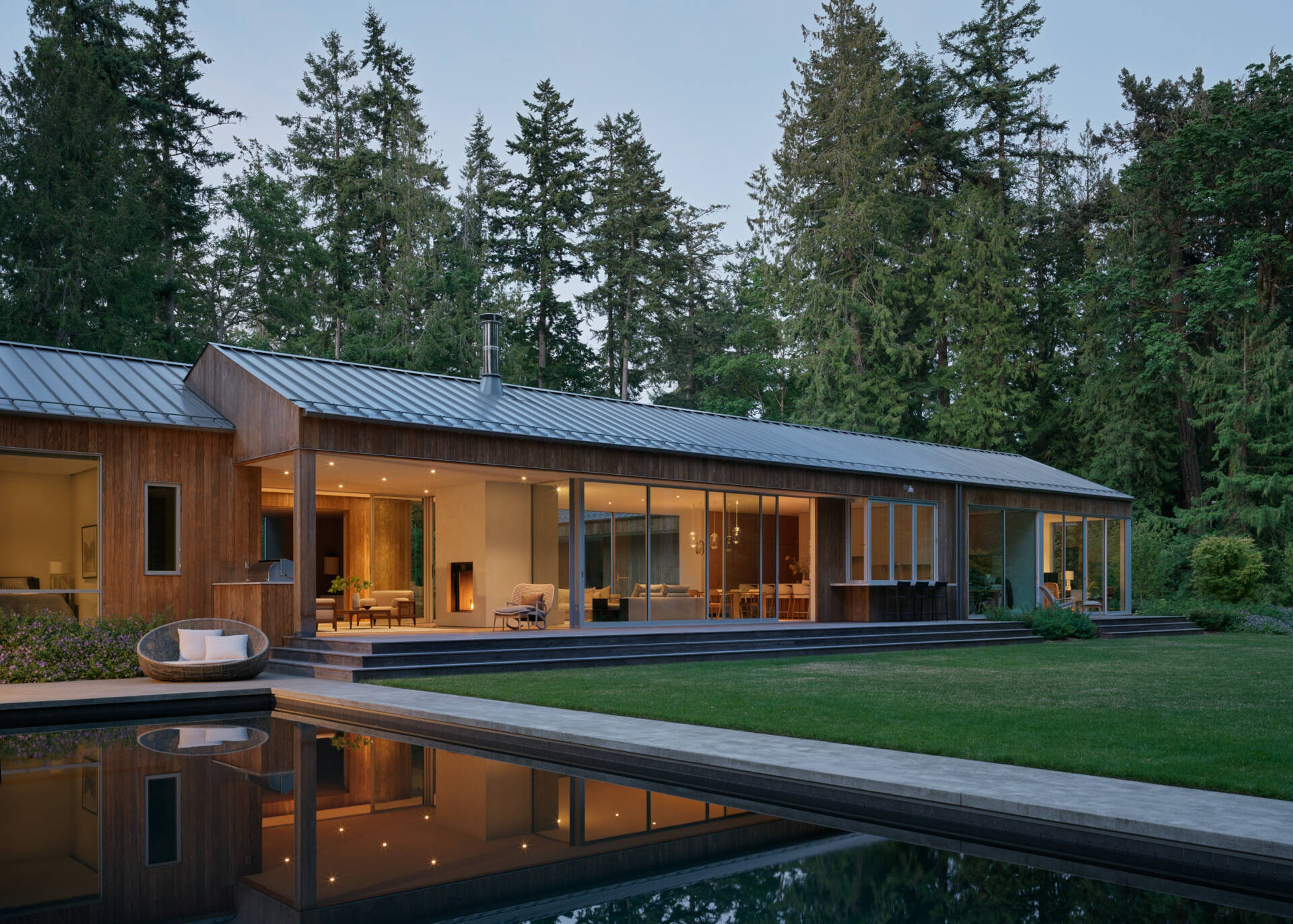
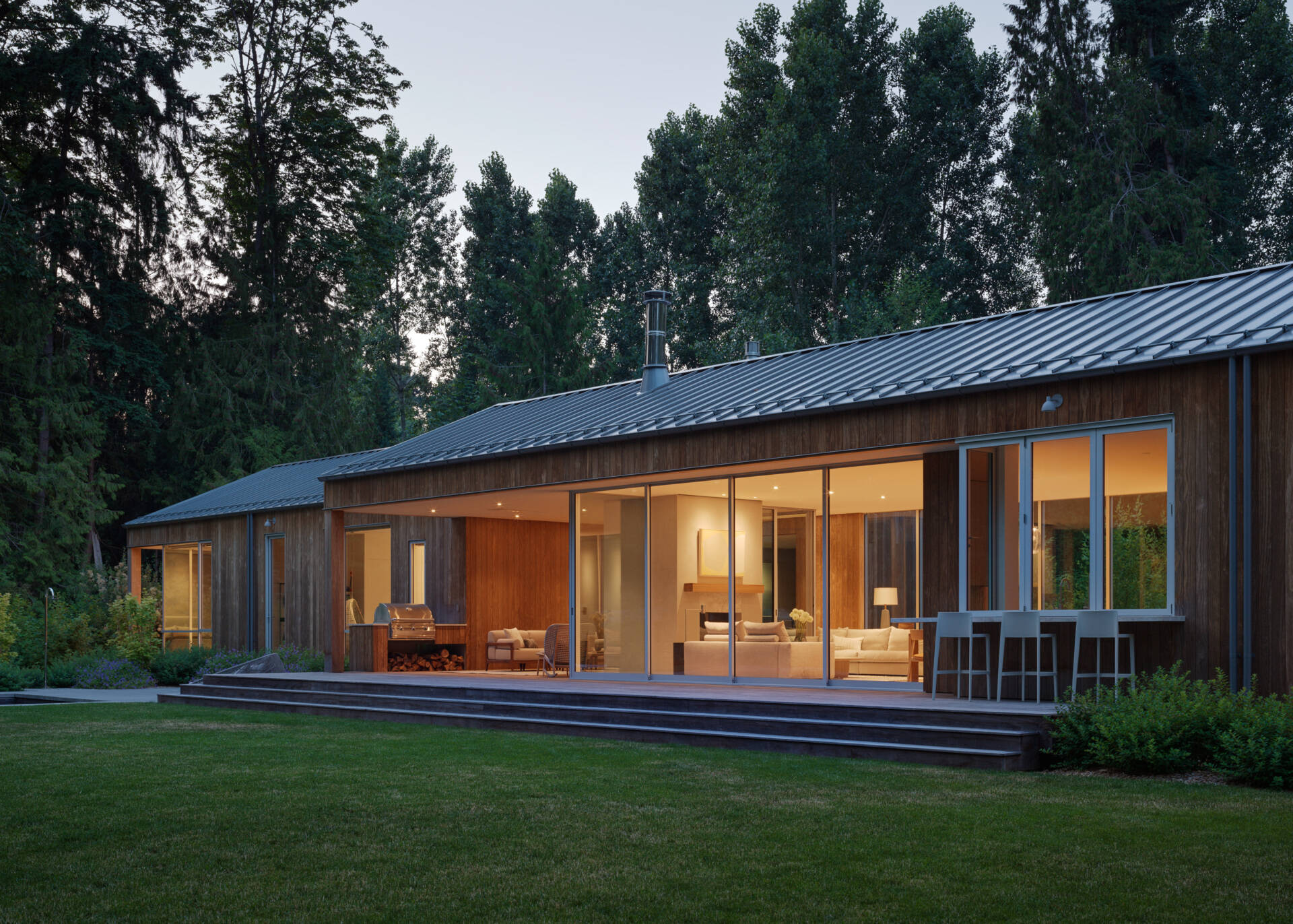
التصميم الداخلي: حيث الأناقة تلتقي بالوظائف
مدخل المنزل: ترحيب دافئ وملمس غني
يتم الوصول إلى المدخل عبر ممر متعرج بين الأشجار الأصلية، ليصل إلى مدخل مصنوع من بلاط خرساني صب في المكان وأرضية خشبية – مواد تربط بين المناظر الطبيعية والهندسة المعمارية. باب خشبي صلب يفتح على داخل حيث يستمر تأثير الطبيعة.
غرفة المعيشة: مفتوحة، مشرقة، ومؤطرة بالغابة
- تقع في أحد الأجنحة الطويلة، وتتميز بأسقف عالية، مدفأة بسيطة، ونوافذ كبيرة.
- تصميم الجناح الضيق + وضع النوافذ الاستراتيجي يضمن توازن الضوء الطبيعي طوال اليوم.
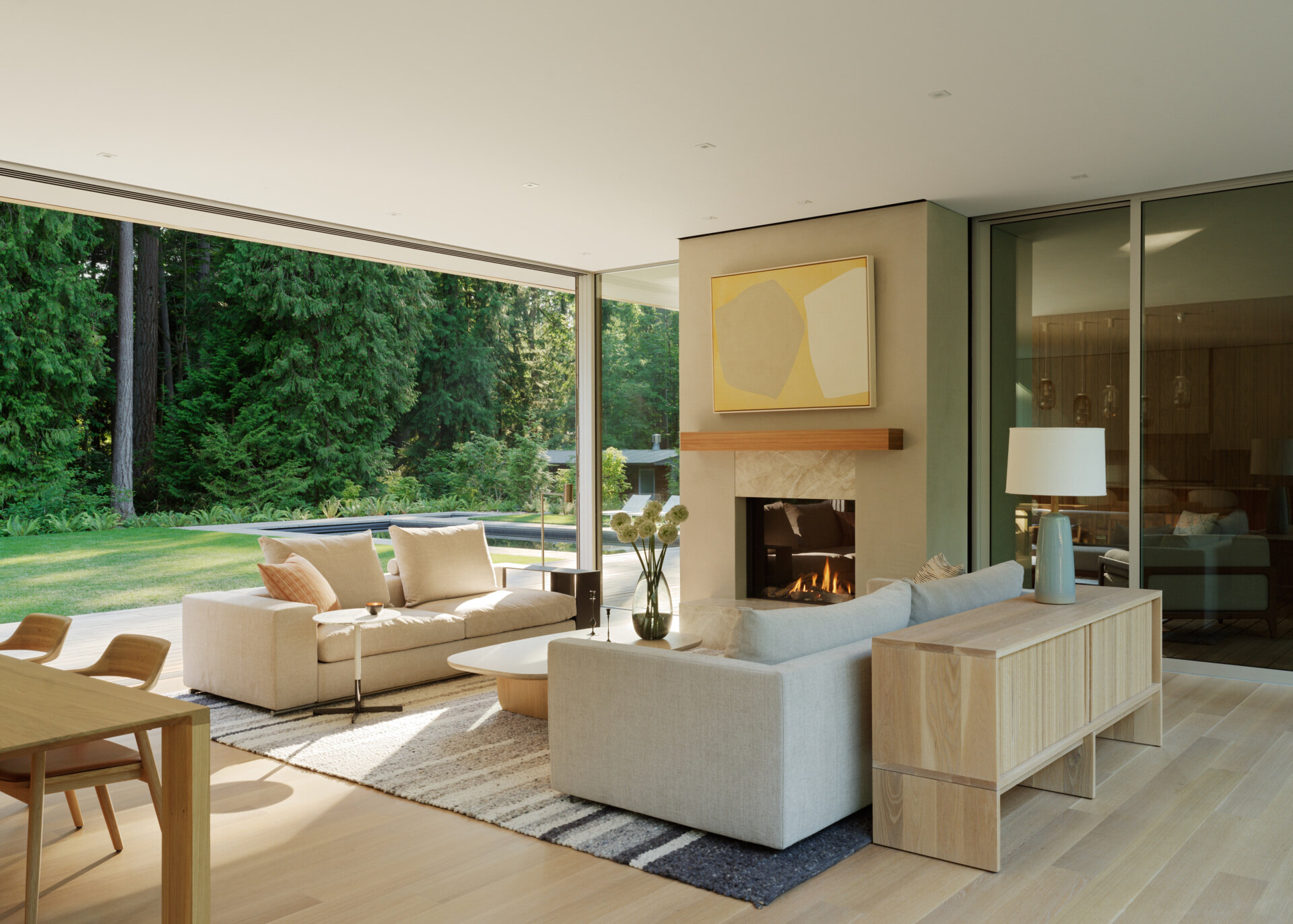
منطقة الطعام: مصممة للتواصل
بجوار غرفة المعيشة، تشجع منطقة الطعام على وجبات طويلة وحوارات عميقة بأثاث بسيط يكمل – ولا يتنافس مع – الهندسة المعمارية.
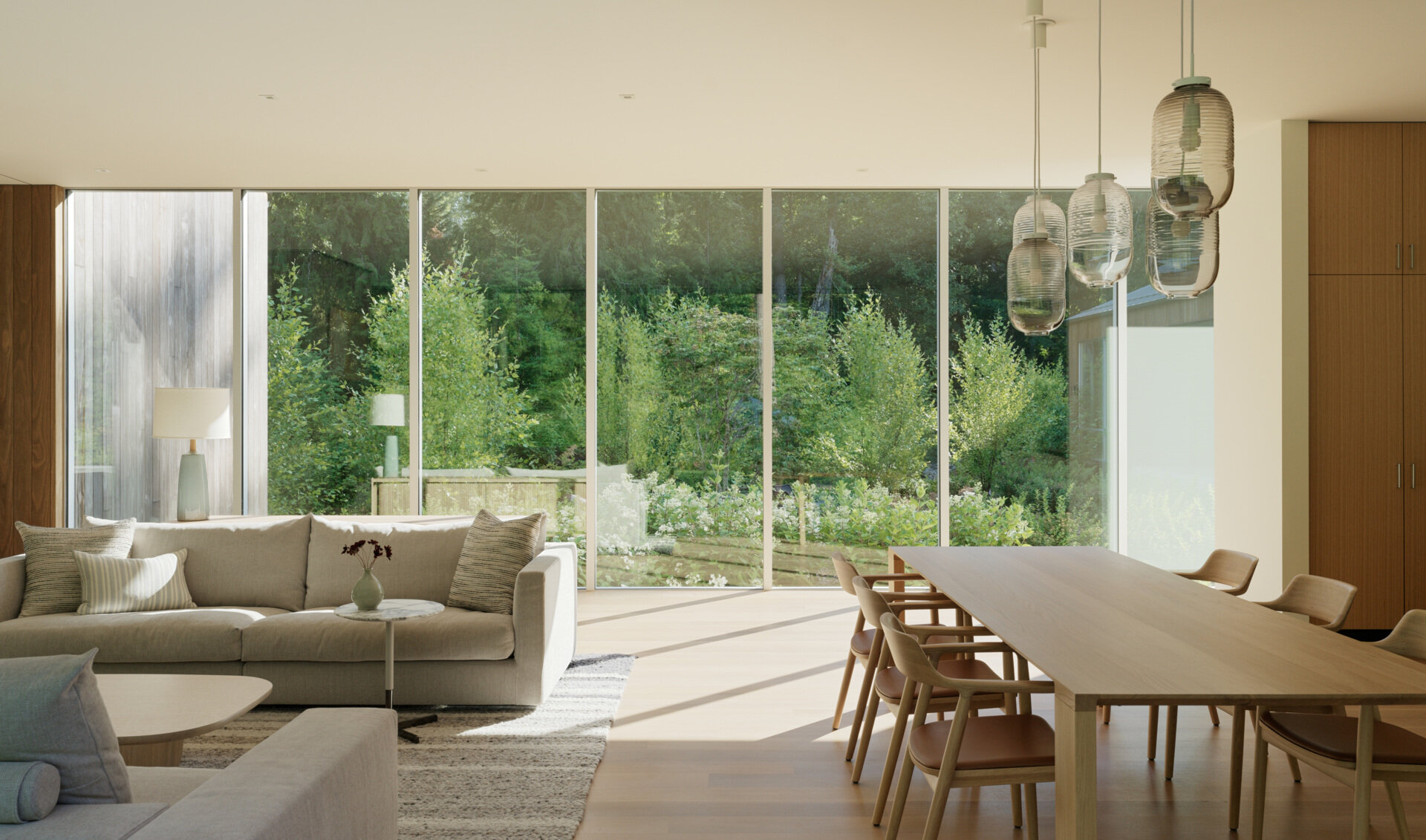
المطبخ: بسيط لكن عالي الوظائف
- ألوان محايدة من الخشب الفاتح واللمسات غير اللامعة لإضفاء الهدوء.
- بار مخفي مدمج بسلاسة في الخزائن – مثالي للترفيه دون تعطيل الجماليات البسيطة.

غرفة الوسائط: حميمية ودافئة
ملاذ لأفلام العائلة أو القراءة الهادئة، هذه المساحة تتناقض مع انفتاح المنزل بـأجواء دافئة ومغلقة.
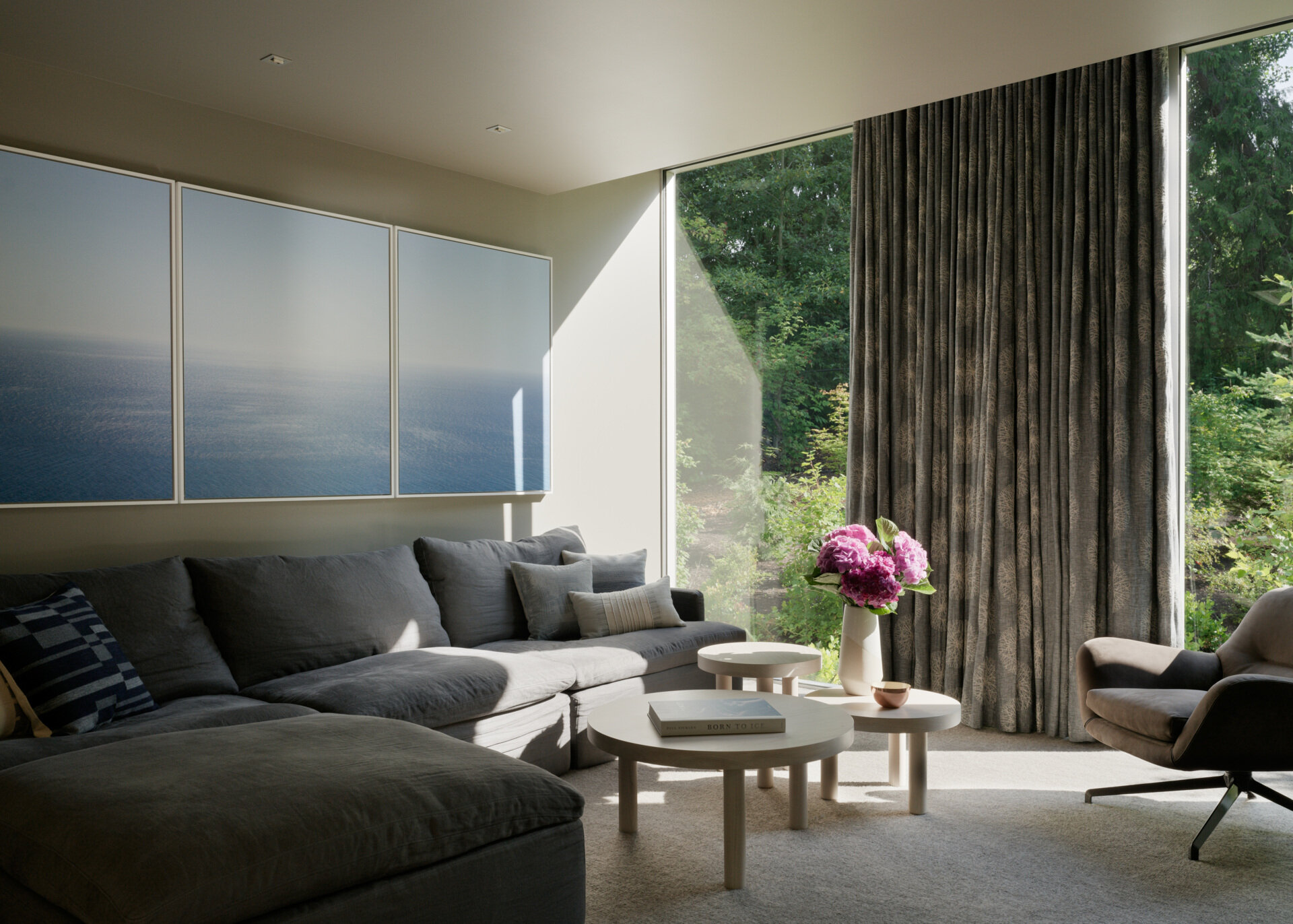
المكتب المنزلي: مساحة عمل هادئة
- نوافذ من الأرض إلى السقف تجلب الغابة إلى الداخل، وتعزز التركيز.
- أثاث بسيط لكن دافئ يقلل من الفوضى البصرية.
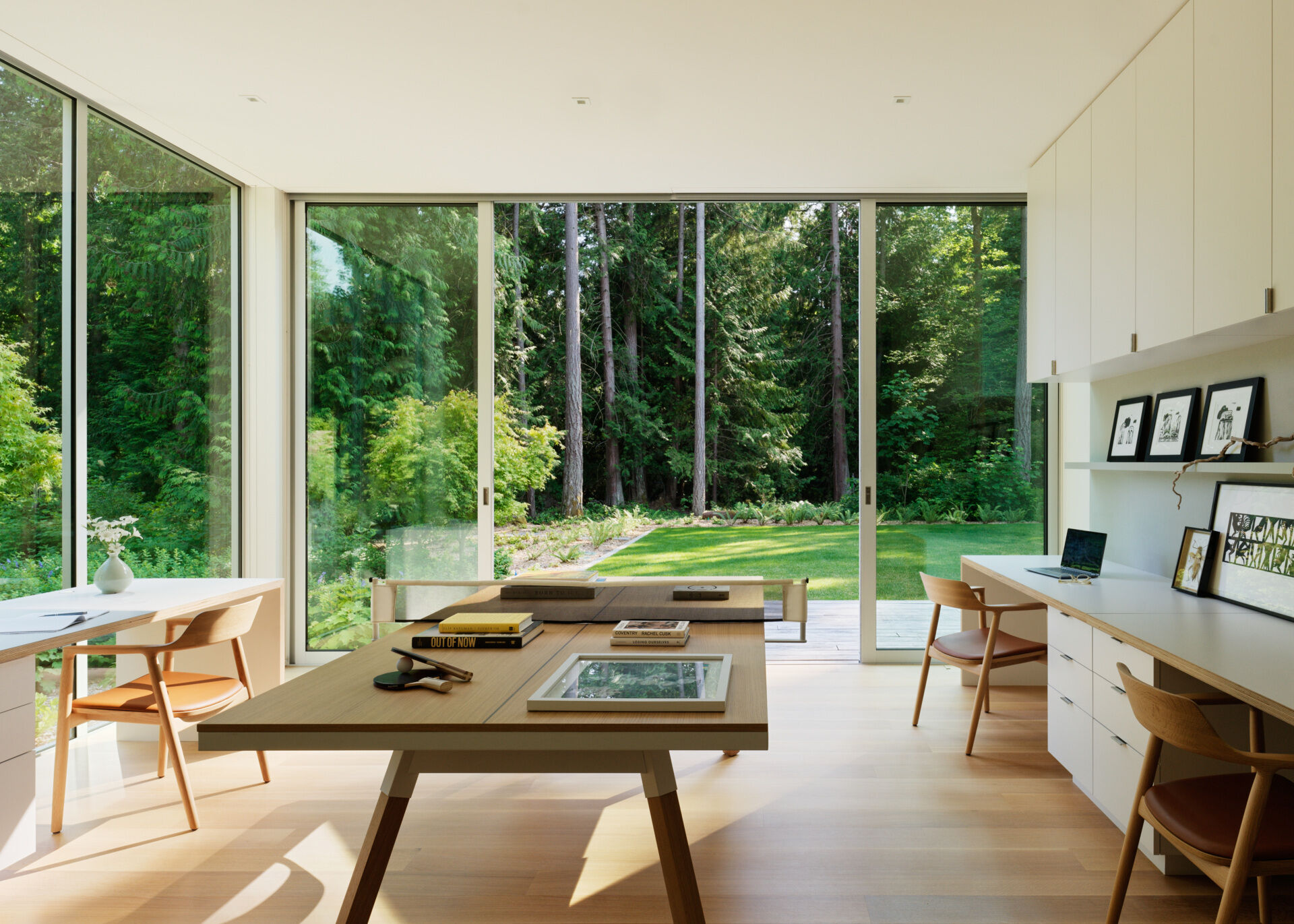
غرفة الغسيل: الأناقة حتى في التفاصيل العملية
حتى المساحات الوظيفية حظيت بتصميم مدروس – ضوء طبيعي، أسطح متينة، وخزائن أنيقة تجعل المهام اليومية أكثر متعة.
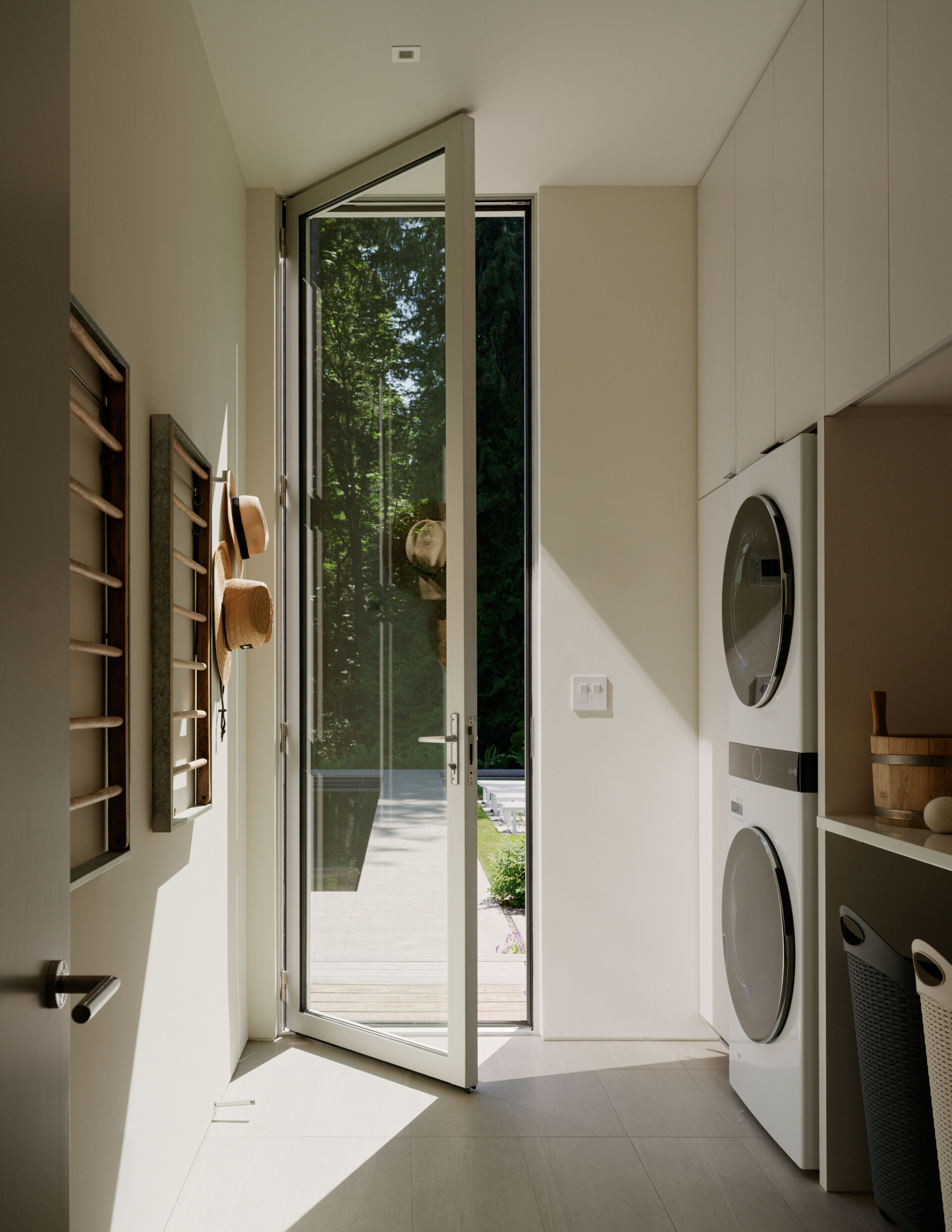
دورة مياه الضيوف: صغيرة لكن جريئة
رغم صغر مساحتها، هذه الغرفة تصنع إعلاناً بـورق حائط لافت ولمسات عالية الجودة.
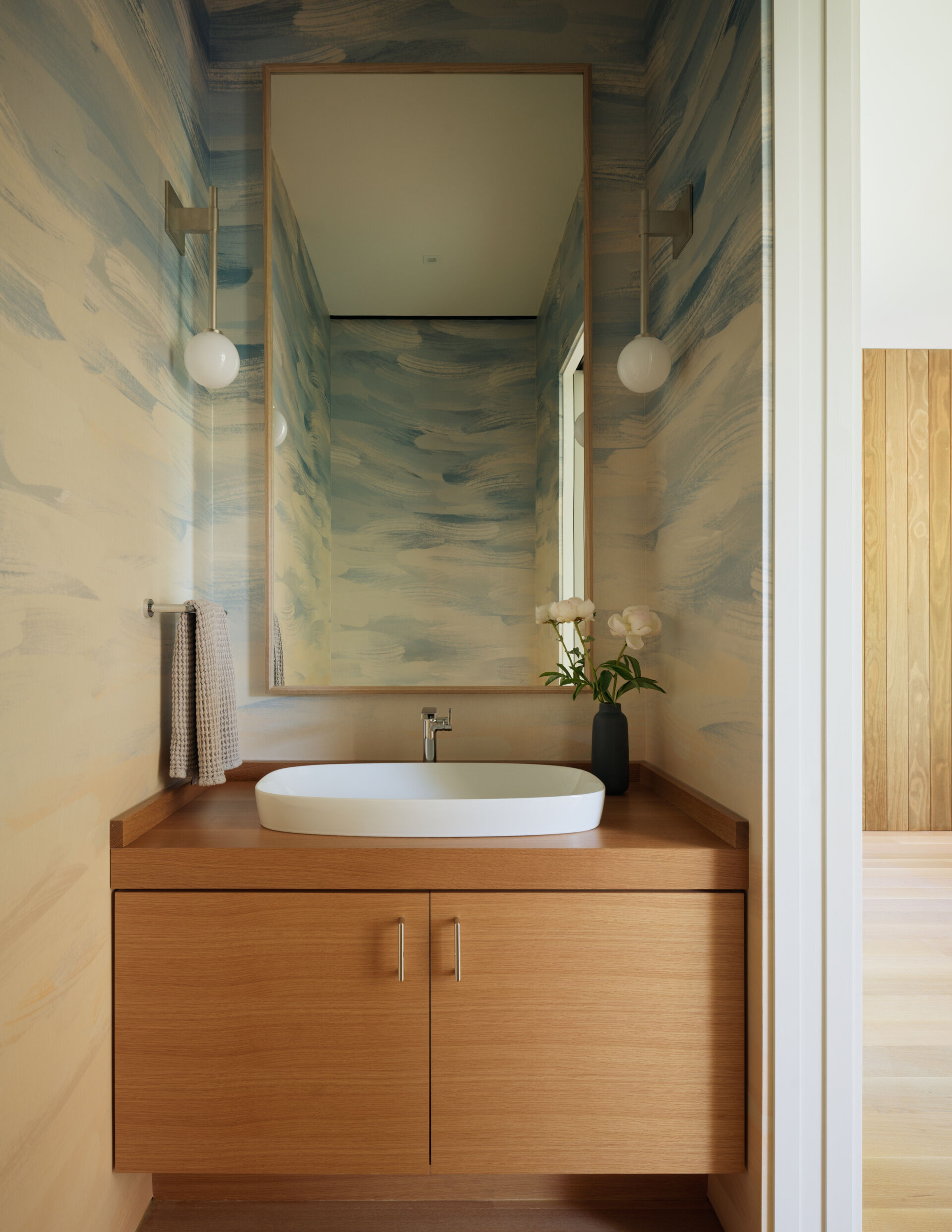
المساحات الخاصة: غرف النوم والحمامات
غرفة النوم الرئيسية: واحة للهدوء
- نوافذ ضخمة تطل على مشاهد غابية غير ملوثة.
- ألوان محايدة، ملمس ناعم، وأسقف عالية تعزز الاسترخاء.
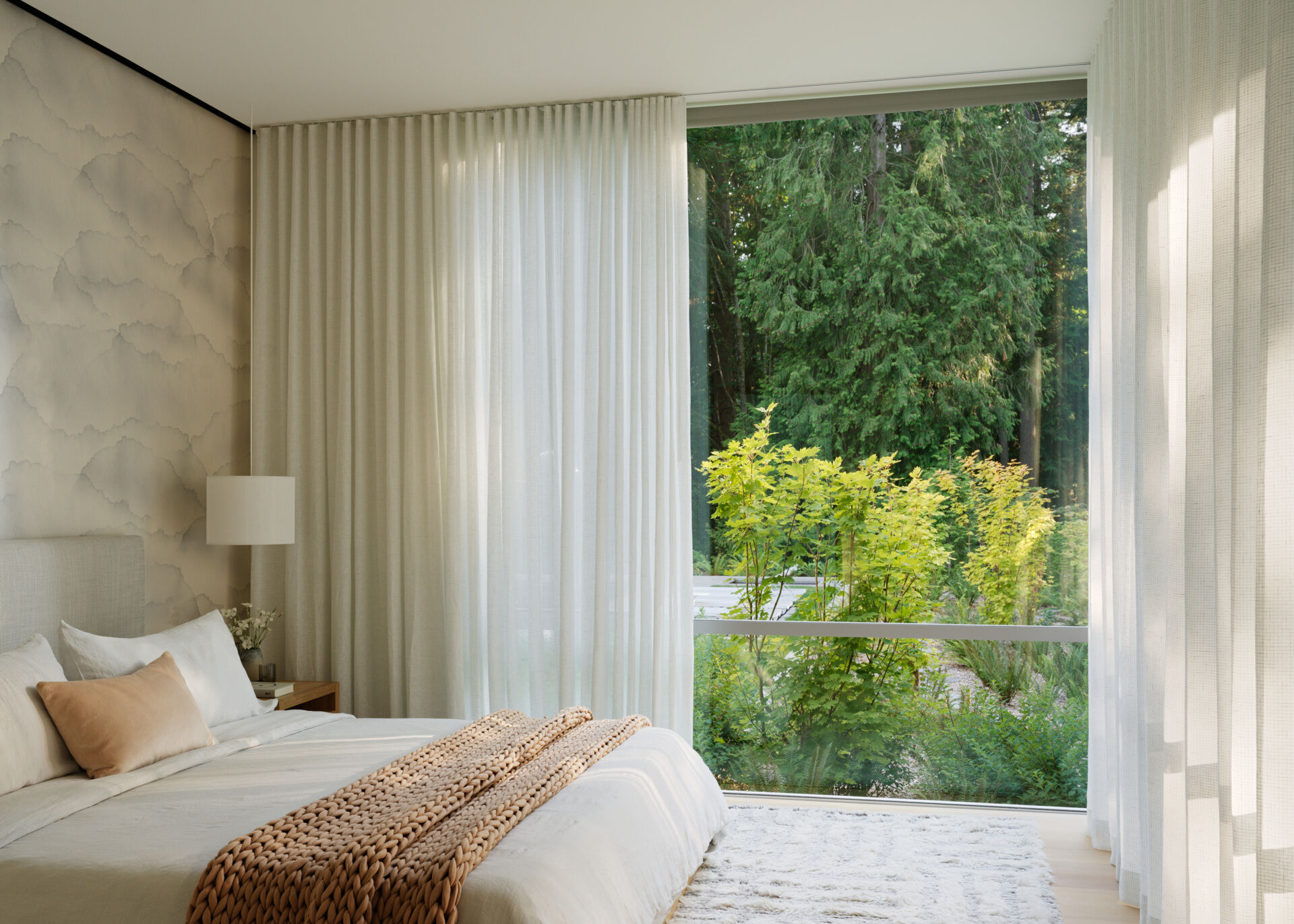
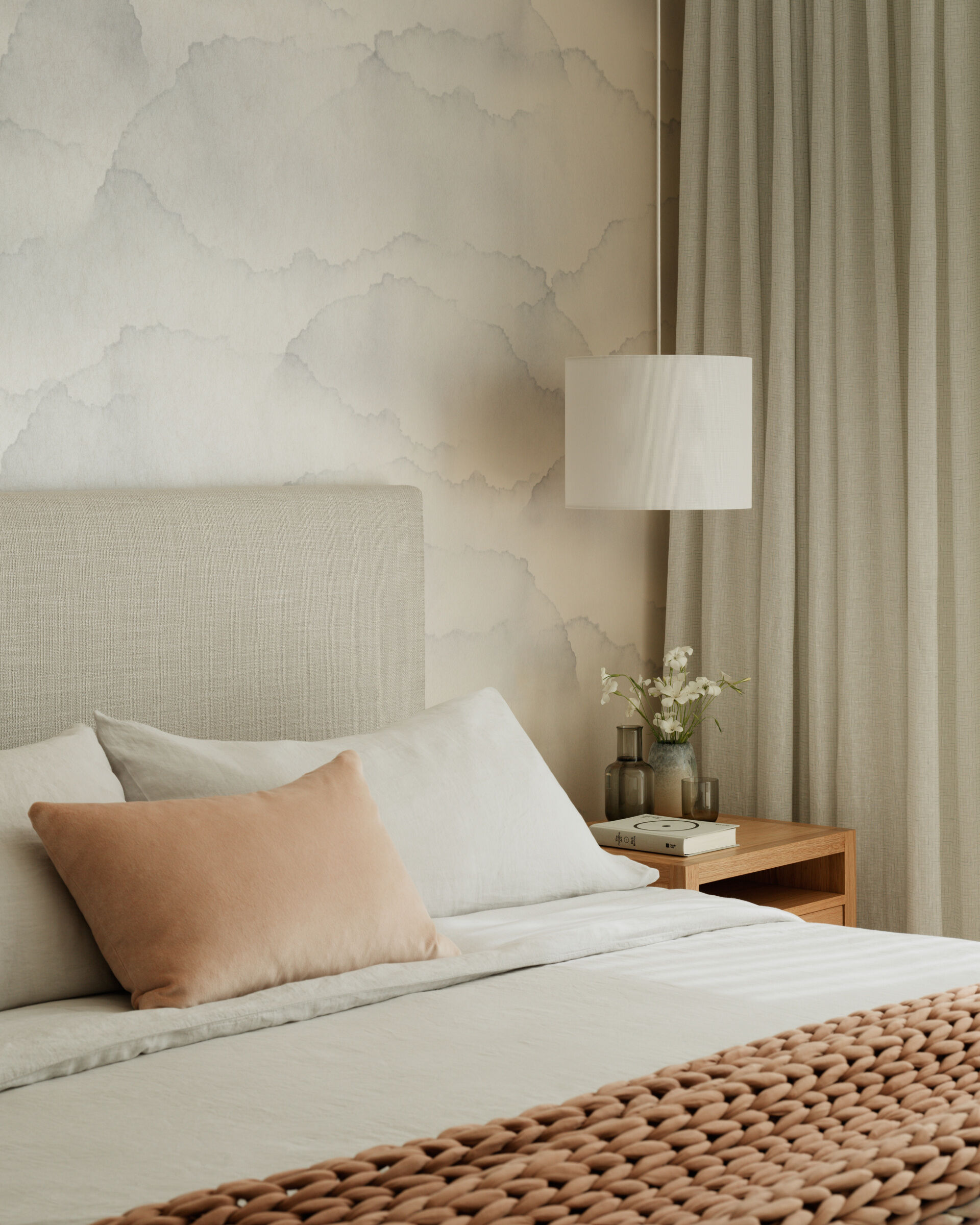
الحمام الرئيسي: واحة تشبه المنتجع الصحي
- بلاط مقاوم ومتين مع إضاءة طبيعية يخلق جوًا هادئاً.
- خزانة خشبية مخصصة تضيف دفئاً، بينما حوض استحمام مدمج يوفر ملاذاً بين الأشجار.

جناح الضيوف: مرن ودافئ
- أسرة بطابقين مدمجة بحجم كوين تناسب الضيوف والمراهقين.
- تصميم مرح لكن عملي يوازن بين الراحة والوظائف.
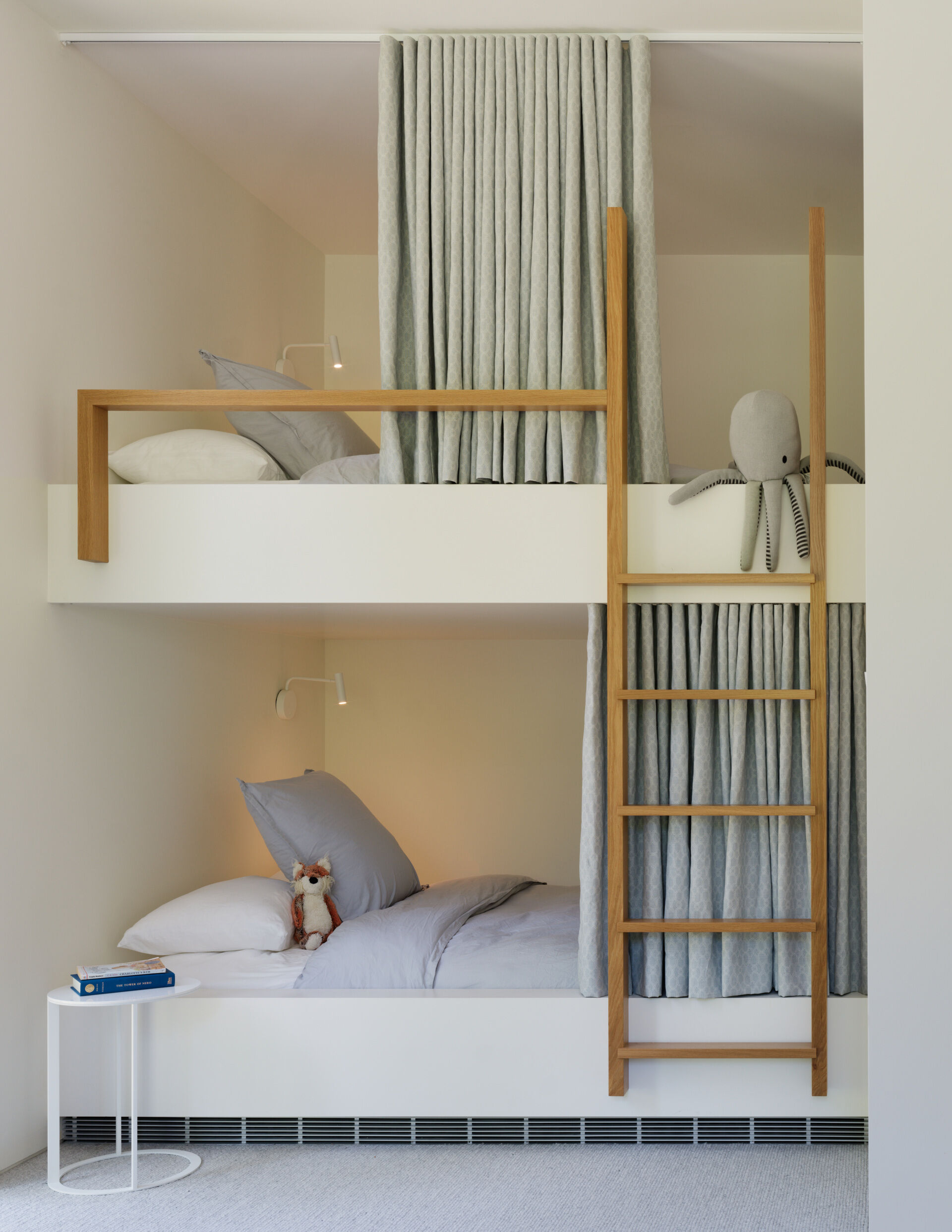
الاستدامة واختيار المواد
يُعطي مسكن إنتربان أولوية لـالمواد الصديقة للبيئة والكفاءة في استهلاك الطاقة:
- ألواح كيبوني (خشب مستدام وقليل الصيانة).
- نوافذ كبيرة للتدفئة الشمسية الطبيعية والإضاءة.
- تشطيبات متينة تقلل الحاجة إلى التغييرات المتكررة.
الختام: درس في التصميم المتكامل مع الطبيعة
مسكن إنتربان ليس مجرد منزل – بل هو امتداد متناغم للغابة نفسها. كل التفاصيل، من الداخل المشمس إلى مساحات العيش الخارجية، تعكس احتراماً عميقاً للطبيعة والتزاماً بالعيش المستدام والأنيق.
لأولئك الذين يبحثون عن إلهام في منازل الغابات الحديثة، يثبت عمل هيليوتروب أركيتكتس هنا أن التصميم الجريء والضبط الذاتي الهادئ يمكن أن يتعايشا بجمال.
تابع أحدث المشاريع والاتجاهات والأفكار الجريئة في عالم المحتوى “المعماري” على ArchUp.



