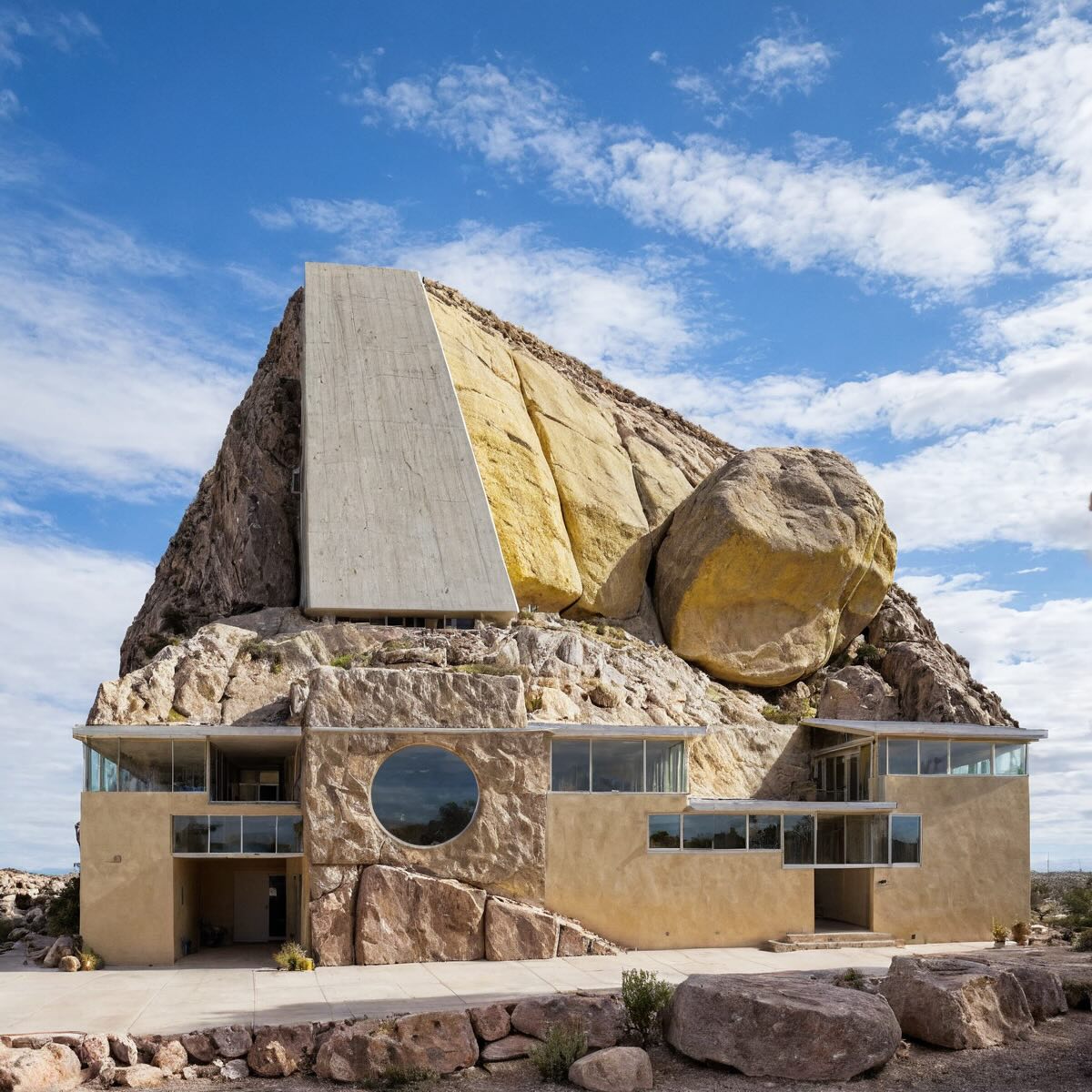العمارة المندمجة بالصخور: كيف تتعايش المنازل الحديثة مع الطبيعة الصحراوية
في عالم العمارة الحديث، تظهر توجهات جديدة تدمج بين التصميم المعماري والطبيعة المحيطة، وخاصة في المناطق الصحراوية. من أبرز هذه التوجهات بناء منازل مدمجة بالصخور داخل التكوينات الصخرية، حيث تخلق هذه المباني توازنًا بصريًا وعمرانيًا فريدًا بين المواد الطبيعية والعناصر الخرسانية الحديثة. سنتناول في هذا المقال أبرز مفاهيم هذا النوع من العمارة، ونتحدث عن كيفية تنفيذها، وتأثيرها البيئي، وأشهر أمثلتها، بالإضافة إلى تقديم إجابات على الأسئلة الشائعة وجدول تلخيص لأهم النقاط.
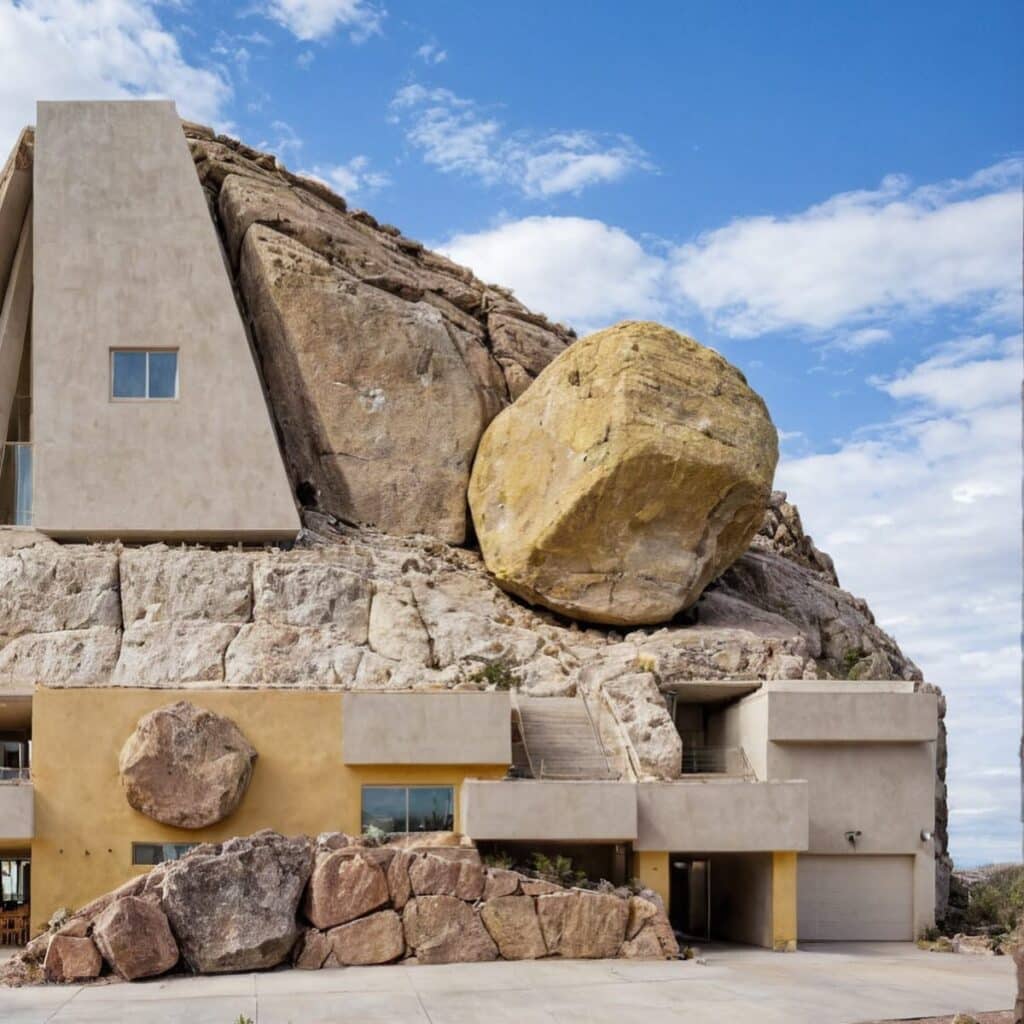
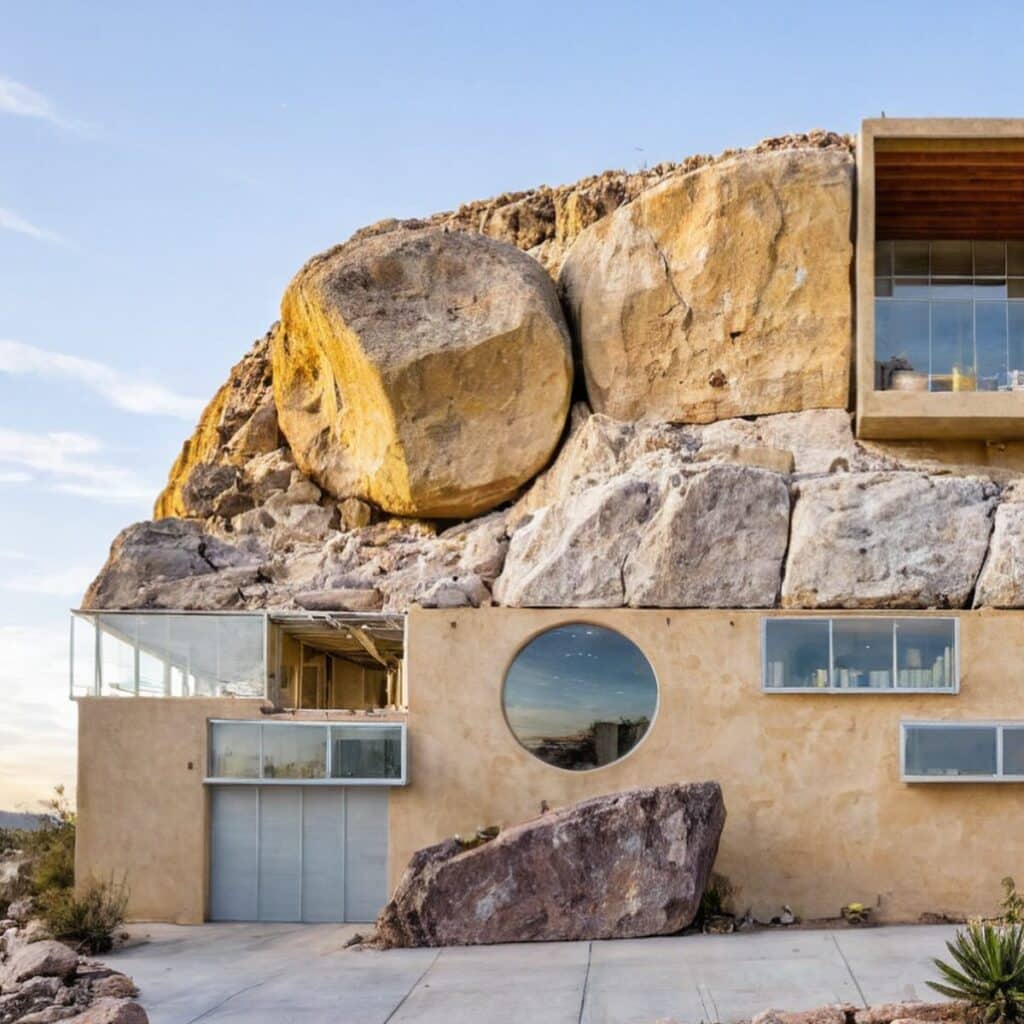
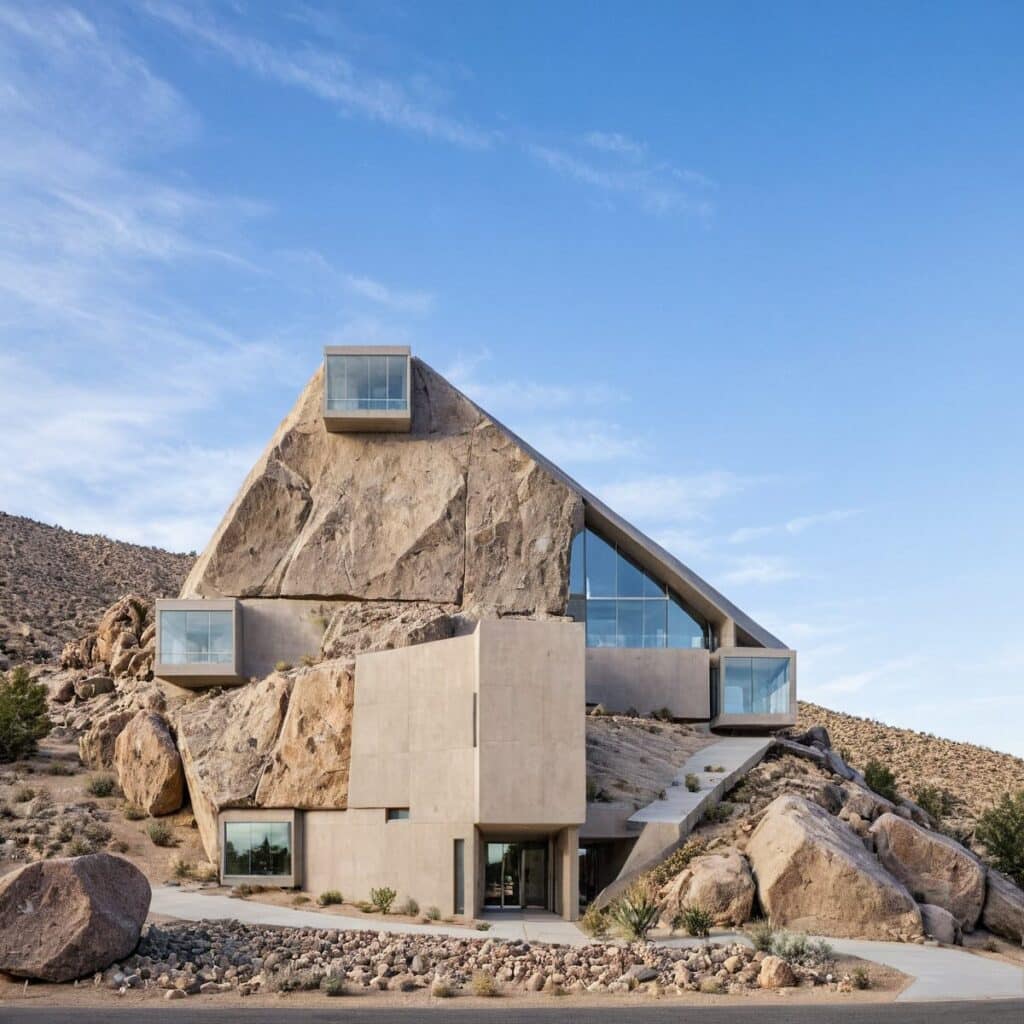
مفهوم المنازل الصخرية في العمارة الحديثة
المنازل الصخرية هي مبانٍ يتم تصميمها داخل أو حول تكوينات صخرية طبيعية، خصوصًا في البيئات الصحراوية. الهدف من هذا النوع من البناء هو تحقيق انسجام بين الشكل الطبيعي والتصميم الحديث، دون الإضرار بالبيئة المحيطة أو تشويه منظرها العام، ويعتبر من أبرز أمثلة منازل مدمجة بالصخور.
يتم استخدام الخرسانة ذات الزوايا الحادة إلى جانب السطوح الصخرية الطبيعية لإنتاج مظهر يجمع بين البساطة والبروز، مما يمنح إحساسًا بالقوة والثبات وسط طبيعة قاسية مثل الصحراء.
خصائص تصميم المنازل المندمجة بالصخور
المنازل المندمجة بالصخور لا تعتمد فقط على الشكل الجمالي، بل تتبع مجموعة من المبادئ الهندسية والبيئية التي تجعلها أكثر انسجامًا مع محيطها. إليك أهم الخصائص التي تميز هذه المنازل المدمجة بالصخور.
| الخاصية | التوضيح |
|---|---|
| الاندماج البصري | المبنى لا يتعارض بصريًا مع الصخور المحيطة بل يبدو جزءًا منها. |
| المواد المستخدمة | غالبًا ما تُستخدم الخرسانة، الزجاج، والفولاذ بتوازن دقيق في تصميم منازل مدمجة بالصخور. |
| التوجيه الطبيعي | الاستفادة من الظل الذي توفره الصخور للحفاظ على درجة حرارة داخلية معتدلة. |
| الحماية البيئية | تقليل الأثر البيئي من خلال البناء داخل تضاريس طبيعية قائمة. |
أمثلة بارزة من العالم
رغم اختلاف المواقع والظروف الجغرافية، إلا أن بعض المشاريع المعمارية أوضحت كيفية دمج المبنى مع الصخور الصحراوية. هناك العديد من الأمثلة المدهشة لهذه المنازل المدمجة بالصخور في العالم.
منزل داخل صخرة
تم إنشاء مفهوم سكني يستوحي فكرته من المقابر النبطية القديمة، بحيث يتم إدخال ألواح خرسانية ضمن صخرة ضخمة دون إحداث تغيير كبير في الشكل الخارجي. النتيجة هي مزيج بصري واضح بين الحجر الطبيعي والتصميم الحديث، مما يجعله مثالًا رائعًا للمنازل المدمجة بالصخور.
منزل في الصحراء
تصميم آخر قام بإحاطة تكوين صخري طبيعي بمكونات خرسانية، ما يُظهر التناقض بين الصلابة العضوية للطبيعة والهندسة المعمارية. ما يميز هذا التصميم أنه يحمي التكوين الصخري من عوامل التعرية كـالرياح، مع توفير مساحة وظيفية متكاملة.
منزل الفقرات الخرسانية
في منطقة صحراوية أخرى، تم إنشاء منزل يتكوّن من عدة أجزاء خرسانية مرتبة على شكل فقرات، بحيث يغطي التكوين الصخري بالكامل ويشكل ما يشبه هيكلًا عضويًا يتناغم مع البيئة. إنه مثال رائع آخر على كيفية بناء منازل مدمجة بالصخور.

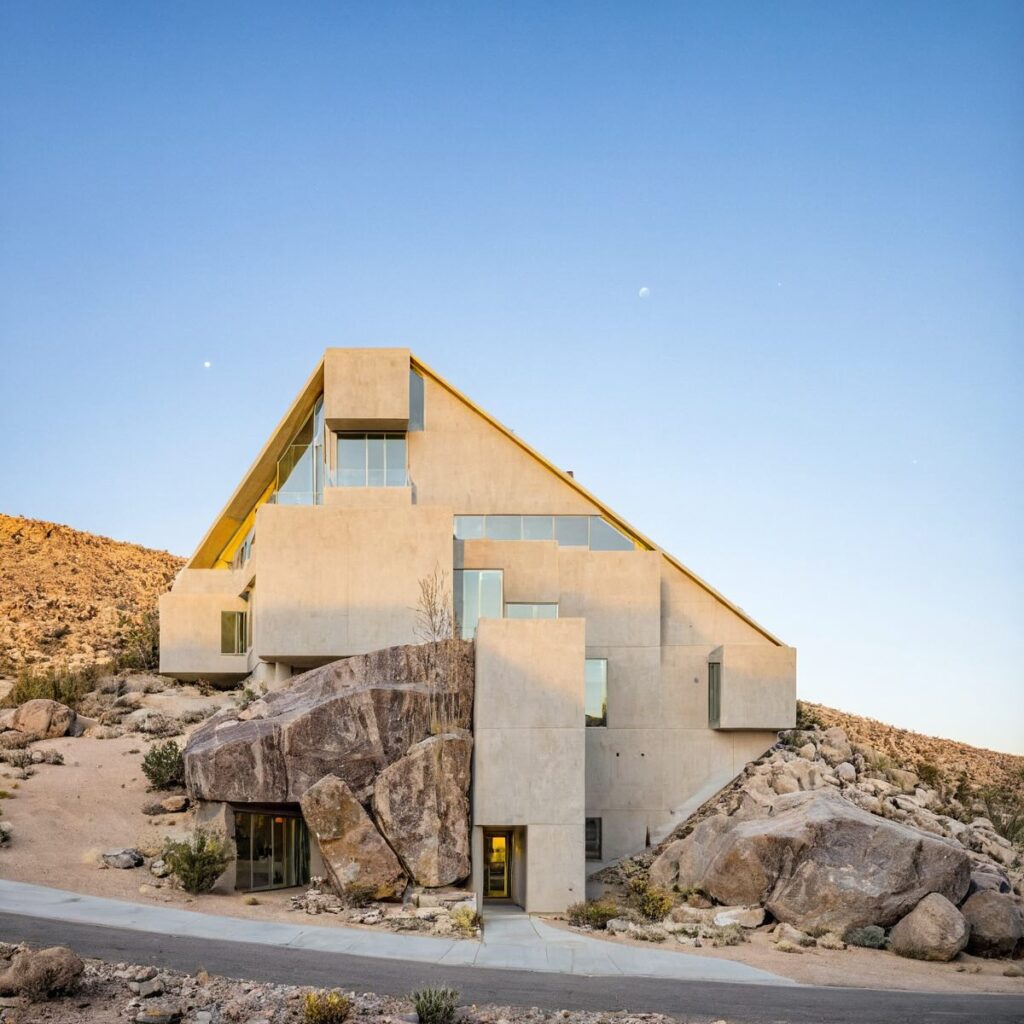
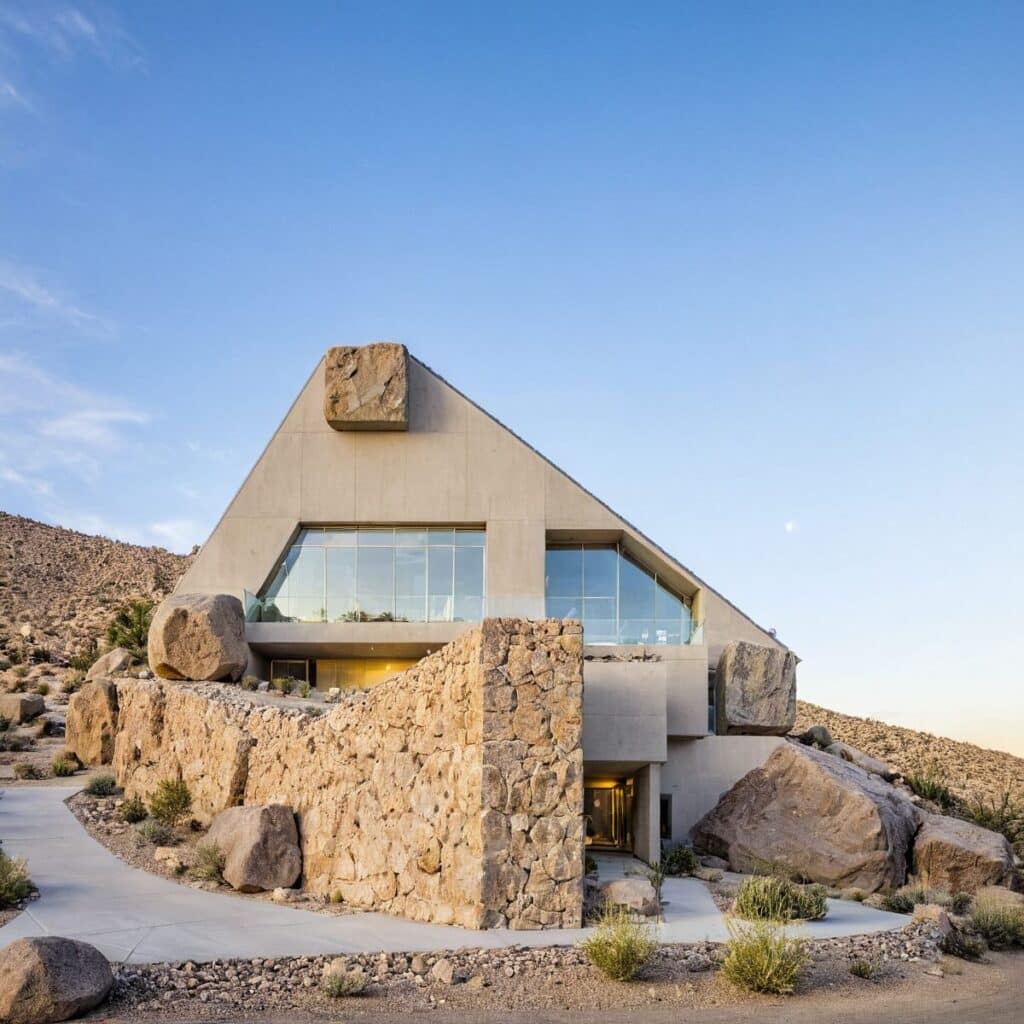
تأثير هذا النوع من البناء على البيئة
رغم أنه يتم استخدام مواد صناعية في البناء مثل الخرسانة، إلا أن التصميم المدروس يُقلل من البصمة البيئية عن طريق:
- تقليل الحاجة لتسوية الأرض أو إزالة الصخور في منازل مدمجة بالصخور.
- توفير العزل الحراري من خلال الاستفادة من الصخور كثيفة الكتلة.
- تقليل استهلاك الطاقة داخل المنزل بسبب الظلال الطبيعية التي توفرها الصخور، مما يجعل هذا النوع من المنازل المدمجة بالصخور صديقًا للبيئة.
وقد أشارت تقارير بيئية صادرة عن منظمات عمرانية إلى أن هذا النوع من البناء قد يقلل من الانبعاثات الناتجة عن التكييف بنسبة تصل إلى 40% في بعض المناطق الصحراوية.
فوائد وتحديات هذا التصميم
| الفوائد | التحديات |
|---|---|
| توفير درجة حرارة داخلية ثابتة | صعوبة التنفيذ في المواقع الصخرية الضيقة |
| انسجام مع البيئة | ارتفاع تكلفة البناء والتصميم |
| منظر طبيعي لا يتغير كثيرًا | الحاجة لتقنيات متخصصة في الإنشاء |
| مقاومة للعوامل الجوية الصحراوية | محدودية التوسعة أو التعديل مستقبلاً |
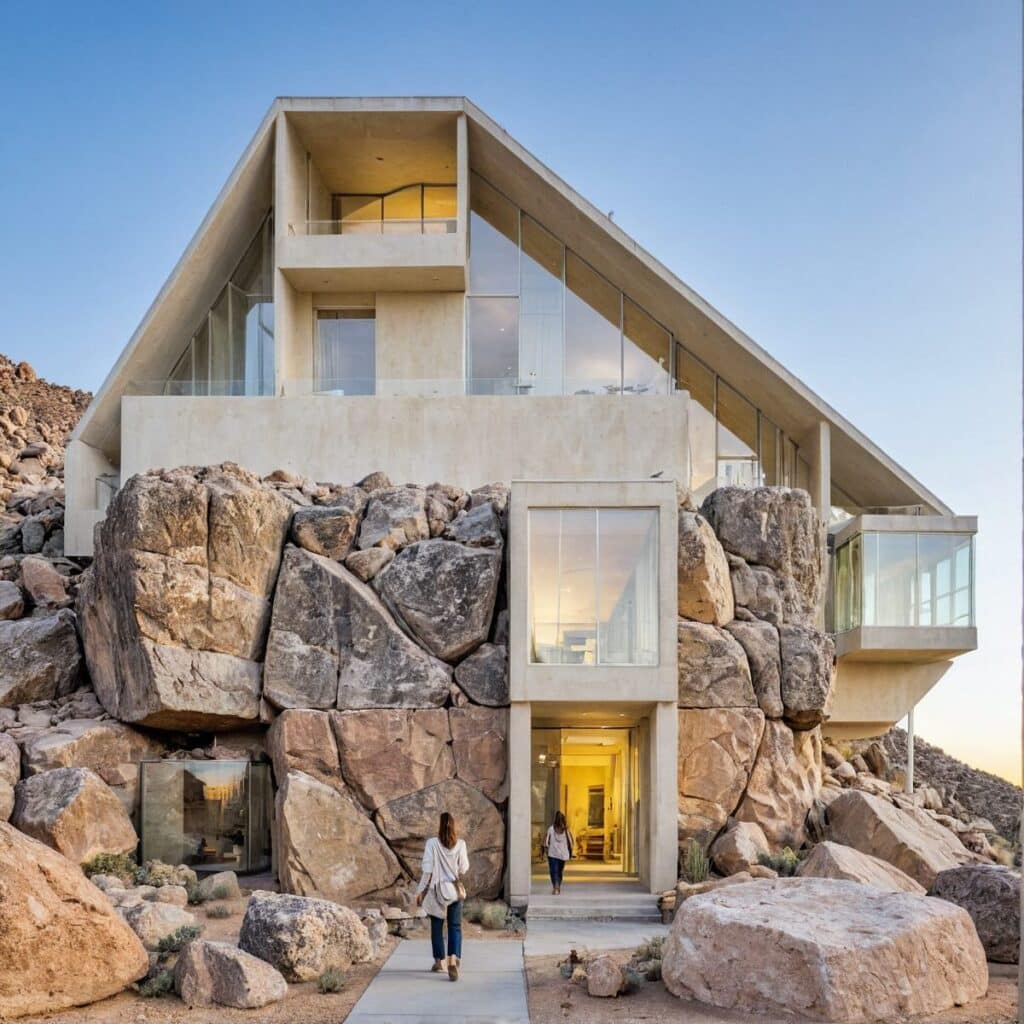
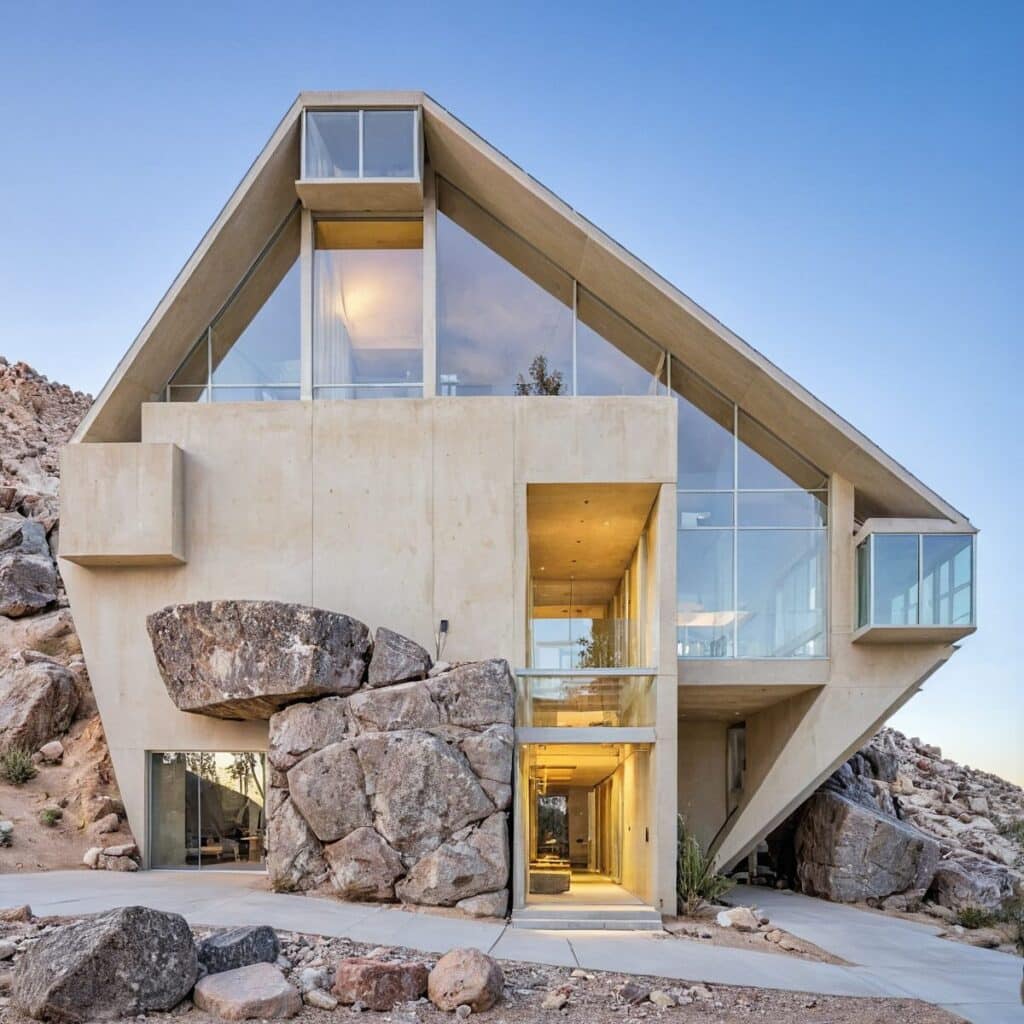
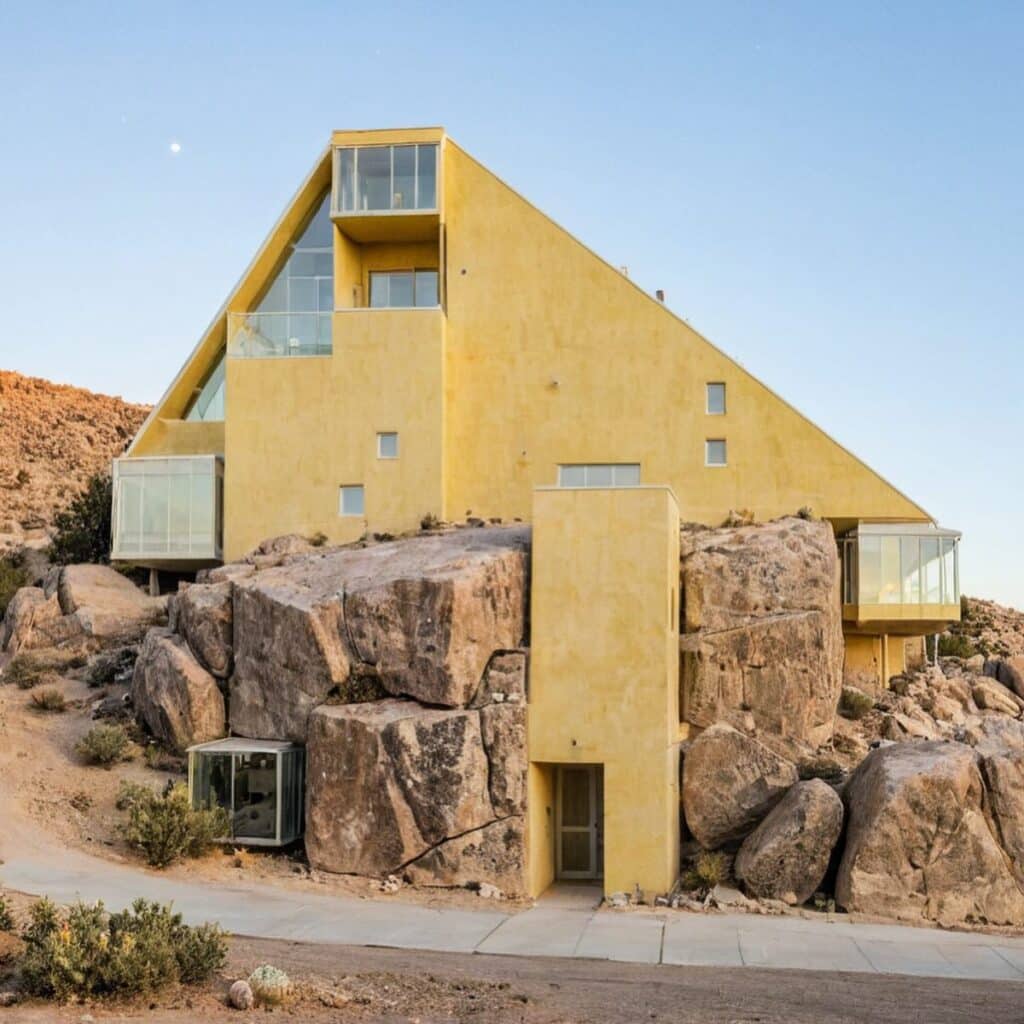
الأسئلة الشائعة (FAQ)
ما الهدف من بناء منزل داخل الصخور؟
لتحقيق انسجام بصري وبيئي مع التضاريس الطبيعية، وتقليل التأثير على البيئة.
هل يمكن تنفيذ هذا النوع من البناء في أماكن غير صحراوية؟
نعم، يمكن تنفيذ نفس المفهوم في المناطق الجبلية أو الصخرية الأخرى بشرط توفر التضاريس المناسبة.
هل تعتبر هذه المنازل آمنة؟
نعم، إذا تم تصميمها وبناؤها وفق معايير هندسية صارمة فهي آمنة تمامًا، بل وتوفر حماية إضافية من الرياح والحرارة.
ما هي تكلفة هذا النوع من المشاريع؟
تعتمد التكلفة على الموقع وتعقيد التصميم، ولكنها غالبًا تكون أعلى من المنازل التقليدية بسبب التخصيص العالي، وخاصة في مشاريع جديدة لبناء منازل مدمجة بالصخور.

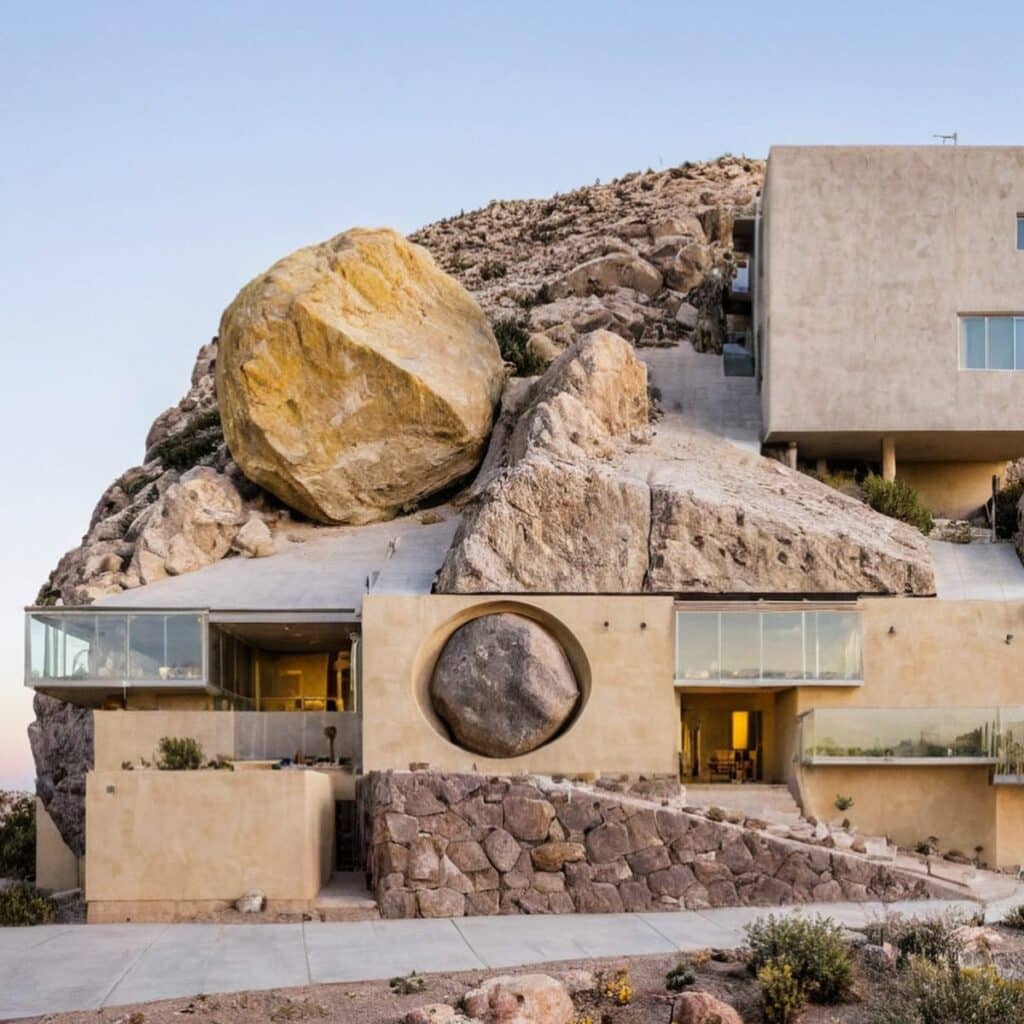
جدول ملخص للمقال
| العنصر | التفاصيل |
|---|---|
| نوع العمارة | منازل مدمجة داخل التكوينات الصخرية في الصحراء |
| الهدف من التصميم | تحقيق انسجام مع الطبيعة وتقليل الأثر البيئي |
| المواد المستخدمة | خرسانة، زجاج، وفولاذ مع الصخور الطبيعية |
| أبرز الفوائد | عزل حراري، اندماج بصري، مقاومة للظروف الجوية |
| التحديات | ارتفاع التكلفة، صعوبة البناء، محدودية التعديل |
| أمثلة عالمية | منزل داخل صخرة – منزل في الصحراء – منزل الفقرات الخرسانية |
هذا النوع من العمارة يعكس توجهًا عالميًا نحو الاستدامة والاحترام العميق للطبيعة. ورغم ما يتطلبه من مهارة وتكلفة، إلا أنه يقدم نموذجًا لمستقبل المعمار القائم على التعايش مع البيئة بدلًا من فرض السيطرة عليها.

