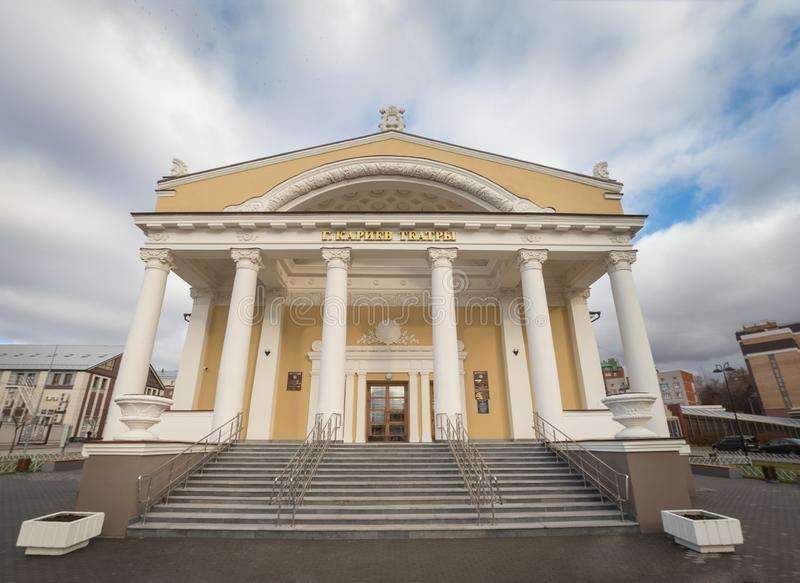Architectural Concept Development Competition for Galiasgar Kamal Tatarian State Academy Theater,
Galiasgar Kamal Tatarian State Academy Theater is a leading cultural institution in the development and promotion of contemporary Tatar culture.
The theater was honored in 1939, on the occasion of the 60th anniversary of Galiasgar Kamal,
the founder of Tatar drama.
Kemal Theater is situated in the middle between the historical Russian and Tatar parts of Kazan,
the mountainous city center and the lowlands behind Lake Kaban.
It is considered a place where Russian, Tatar and other folk cultures coexist in the republic.
The theater also plays a central role in terms of architectural design,
the building resembles a sailing ship on the shore of the lake,
and is a major urban element dominant in the area of Bulaq Canal,
Lake Kaban and Tatarstan Street.
The theater offers unique performances that use various theatrical languages and techniques,
as well as various forms of theatrical and educational activities.
Theater has played a lot of an educational role by organizing forums uniting people from Turkish language theaters across the CIS for many years.
The Kamala Theater is a place of equalization for all the visions, languages,
and traditions that exist within the Tatar community of Tatarstan and beyond.
Today it has become a multi-use theatrical centre,
one of the republic’s most successful theaters in terms of presence and capacity,
and one of the few national companies in Russia where all its performances are performed in the mother tongue.
Architectural Concept Development Competition for Galiasgar Kamal Tatarian State Academy Theater
The International Open Competition for Architectural Concept Development for Galiasgar Kamal Tatarian State Academy Theater on the Main Stage has been announced.
It is required to use the most extreme approach to implement this project,
and to complete an application form on the official website by September 15,
as the competition ends on January 27, 2022.
Entrants to the competition must design areas and facilities that have a special meaning for the city,
and the creation of new spaces is associated with increased demand for space and the development of the theater itself.

Design goals
- The national Tatar culture and language must be preserved and developed
- Preserving the unique national features in the architectural appearance and design of the building
- Create a necessary modern cultural space for Kazan residents and visitors
- Develop new forms of public work (lectures, discussions, film screenings) and educational (clubs, schools, labs) to attract new audiences
- Integrating theater into the Kapan Lake ecosystem
- Increasing work efficiency and improving working conditions for theater employees, taking into account the scenarios of individual visits by all categories of users.
Design principles
- The design must be based on respect for each future user of the space, whether it is a spectator or a theater employee.
- Future Spaces aims to provide resources for the development of theater, not limit its future
- Spaces should help the independence of each visitor, and this also means inclusivity of the spaces, taking into account the interests of groups with limited mobility, those with hearing or vision impairments, and other special audiences
- Ensuring the continuity of the theater tradition, by enabling an engaging representation of its history and contemporary activities in future spaces.
- The new spaces should help the theater adapt to the new life of Lake Kapan while taking into account the context of historical and urban planning.
Competition standards and regulations
The Kazan teams will be placed in federations, to maintain the context of the project and its full implementation.
This step will represent a push forward for the growth of local competencies,
as the implementation of projects in cooperation between people participating in international competitions and international specialists,
produces works of different levels.
The building will be implemented in the garden,
taking into account that all buildings associated with it are located underground.
The area planned to be used as a single park will be a garden area with a theater building,
and no other buildings will be added to it.
This is part of the e-competition terms of reference,
and all participants must comply with it.
Awards
The winner is the designer of the best model as selected by a contest jury vote.
Based on the results of the jury meeting,
the winner and two finalists will receive additional payments equal to the following amounts:
- The reward for the winner is 2,500,000 rubles
- Award for second place 1,500,000 rubles
- The reward for third place is 1,000,000 rubles
It is planned that the new building of the Galyasagar Kemal Tatarian State Academic Theater will be built between Hadi Taktas Street and Nizhny Kaban Lake.
Competition schedule
Deadline for applications is September 15, 2021
Expert Group Meeting September 27, 2021
Jury meeting September 28, 2021
Holding a seminar for the finalists 11 and 12 October 2021
Final acceptance of proposals January 13, 2022
Expert Group Meeting January 26, 2022
Jury meeting to select the winner January 27, 2022
For more information and to register for the competition, click here


 العربية
العربية