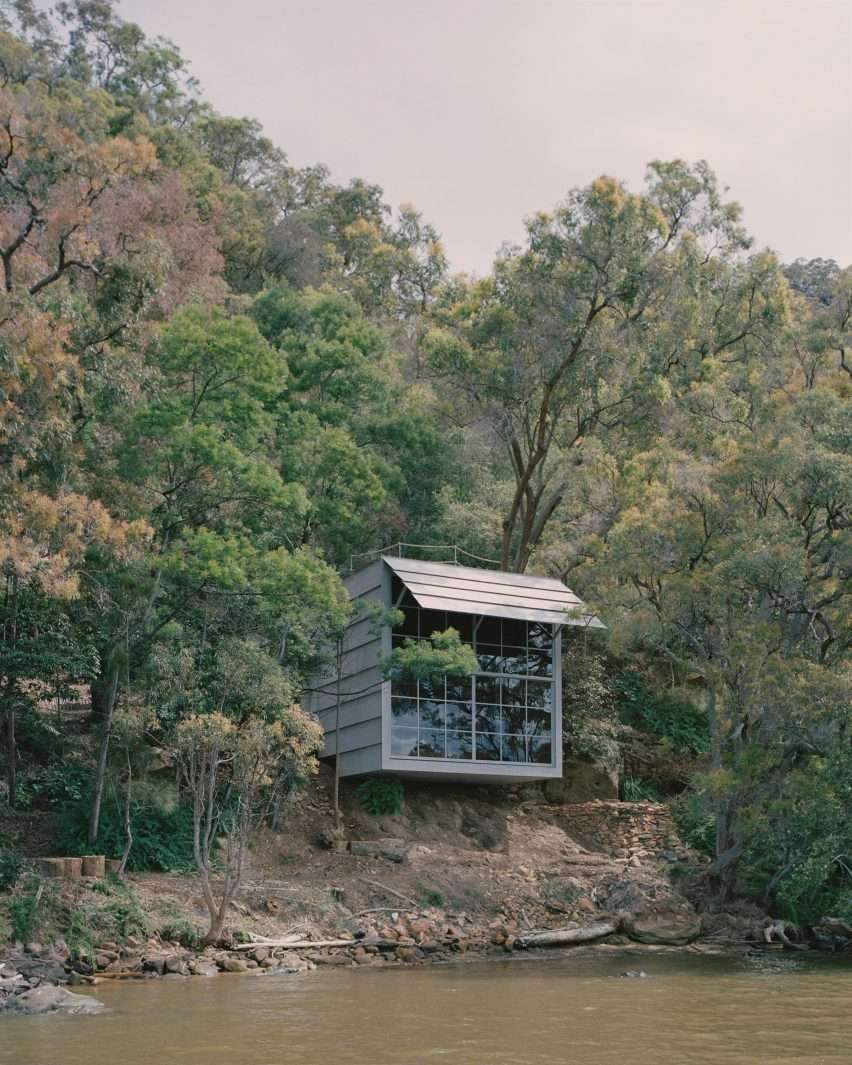Swiss firm Leopold Banchini Architects has completed a log cabin in New South Wales,
Australia, overlooking a remote stream through an all-glass front.
This design is named after the Marramarra Shack, which is located on Marramarra Creek.
It takes its cues from the area’s history as an early British settlement on the land of Darug,
where it reused wooden telegraph poles and an old pier for its structure and furniture.
The hut, clad in fireproof fiber-cement panels, descends down the steep edge of the creek.
It is anchored in sandstone bedrock on steel bases designed to reduce its impact on the site.

Design shape
The rooftop terrace, patio, and two bedrooms occupy the highest point, resulting in a tiered, wood-lined interior into a three-height living area.
This living room also overlooks the creek with benches arranged around a hanging fireplace, through a large north-facing window.
This window can be opened using an industrial-looking system of levers and weights suspended in the space.
A row of wood blinds in the center of the house allows the bedroom and bathroom spaces to open onto the living space, and creates ventilation through the house.

Practice has shown that the stepped longitudinal section combined
with a tightly arranged structural grid acknowledges the steep site on which the house is situated.
The entire interior of the dwelling is centered on one large window facing north,
directed towards the edge of the creed.
And so the stepped section of Marramarra Shack was used in the interior,
to create built-in storage units and kitchen counters between two drawers running either side of the scheme.
A more intimate feel is created in the bedrooms, with lower ceiling heights,
while in the master bathroom; the space opens up to create a double-height skylight shower.

Design material
Wood lines the floors, ceilings and walls, with reclaimed wood furnishings
and simple metal fixtures creating close-knit interiors that focus attention on the view of the creek.
The spotted gum wood that grows in the Druj region is also used for ceiling and floor beams.
The details and furniture are made of repurposed turpentine wood from the old jetty built by settlers on the banks of the creek.

Leopold Banchini Architects
Leopold Banchini Architects was founded in 2017 by Leopold Banchini out of a desire to pursue his instinctual interests.
Headquartered in Geneva, the office is a multidisciplinary research team that explores the limits of space formation.
Deliberately ignoring boundaries and embracing universality,
she aims to expand traditional definitions of project making using DIY culture and eclecticism as a means to liberation.
For more architectural news


 العربية
العربية
Pingback: Construction of the Notre Dame Visitor Center in an underground car park - ArchUp