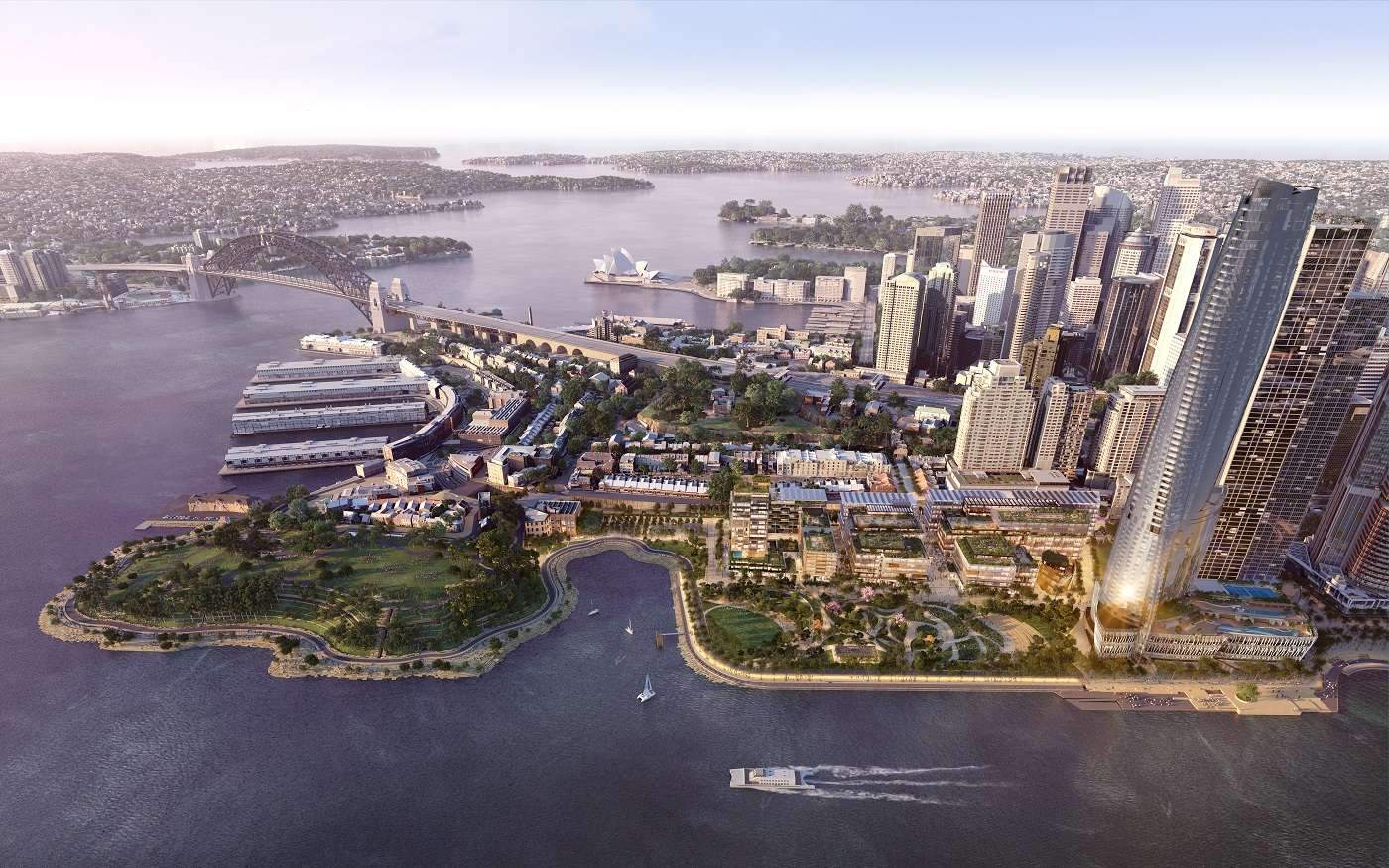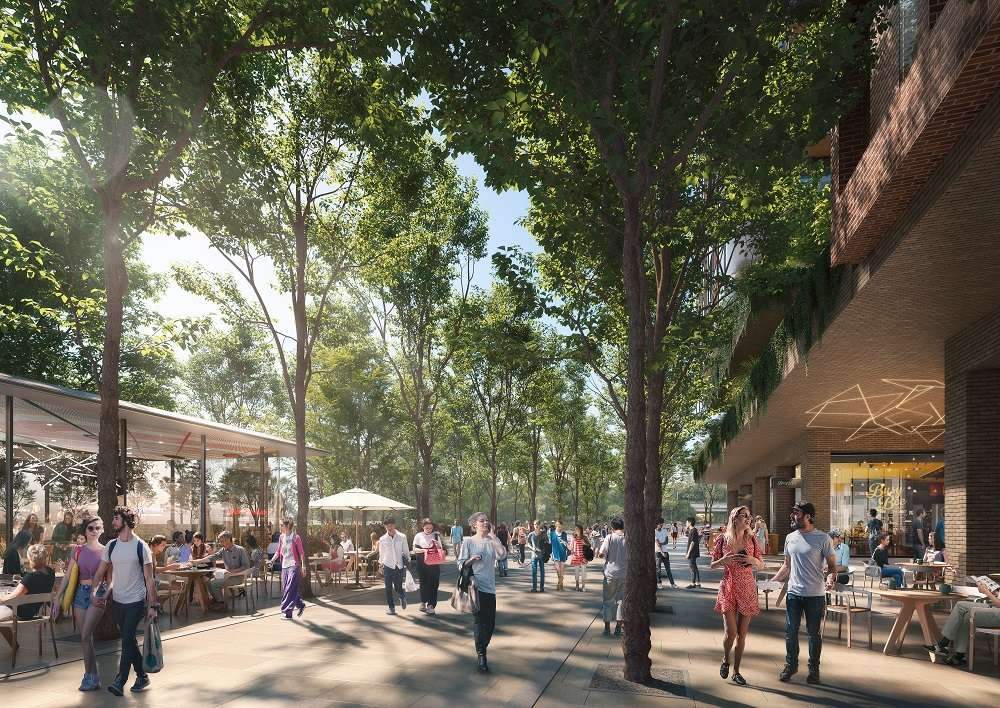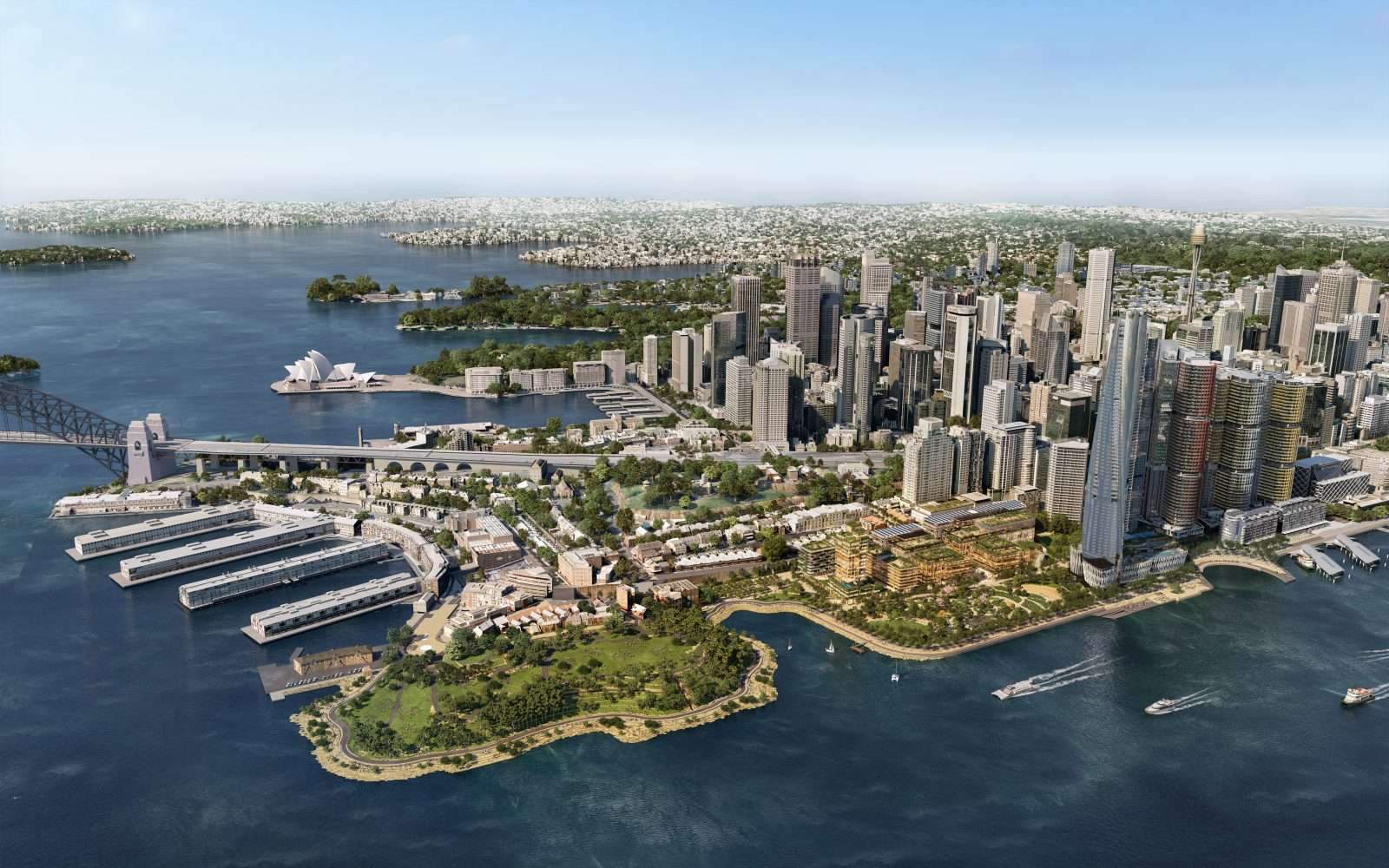Barangaroo plans revealed in Australia,
Sydney’s proposed Central Barangaroo project has been revealed,
and images released, which will include David Chipperfield Architects‘ first job in Australia.

Design Features
The design is a 20-story office and part housing scheme,
with Chipperfield working on the broader Central Barangaroo project for developer Aqualand and Scentre Group,
along with local practices Durbach Block Jaggers, Smart Design Studio and John Wardle Architects.
It has been described as the final part of the massive redevelopment of Barangaroo’s waterfront in Sydney Harbour.
The scheme will be located adjacent to the three international towers designed by Rogers Stirk Harbor & Partners (completed in 2016) ranging in height from 39 to 49 stories.

Design Location
WilkinsonEyre’s Crown Sydney Hotel Resort also known as One Barangaroo –
currently the tallest building in Sydney – is located to the southwest of the site.
The scheme will create a new flagship district with shops, “campus-style offices” and “a blend of cool fashion,
dining, entertainment, leisure and technology experiences.”
Surrounded by a 2 hectare waterfront garden,
there are floor plans for apartments at the northern end with harbor views.
Project goals
The aim of the project is to create an exceptional area that is beautiful and welcoming to all,
with a variety of well-designed indoor and outdoor public spaces that can be enjoyed at all times of the year.
Several factors will make this area one of the most accessible and accessible places for workers, residents and visitors in Australia.
The factors are the delivery of the new metro station,
new ferry docks on the Barangaroo Beach Front, new pedestrian connections to Millers Point,
Walsh Bay and the Rocks, and back into town via Wynyard Walk and Gas Lane.
For David Chipperfield, the Australian long-term plan was to move an office, David Chipperfield Architects,
to the Circular Quay skyscraper scheme in Sydney.
The job, a £890m project at 180 George Street by developer Lendlease, went to UK rival Foster + Partners.
A year later, the practice was among the finalists for a £150m contemporary art fair in Adelaide.
But the company lost its job designing a 15,000-square-meter branch of the world-famous art gallery in South Australia to Diller Scofidio + Renfro.
Chipperfield has also been longlisted, along with 12 other international companies,
to expand Art Gallery of New South Wales in Sydney.

Design shape
The Barangaroo project in Chipperfield Block 7 forms the northern end of Aqualand’s Central Barangaroo proposals
and will be located above the new metro station. At 20 stories, it will be lower than its neighbours, some 71 stories high.
The planning app for Central Barangaroo is expected to go public soon.
For more architectural news
Studio Gang reveals folded concrete roof of Arkansas Museum of Fine Arts


 العربية
العربية