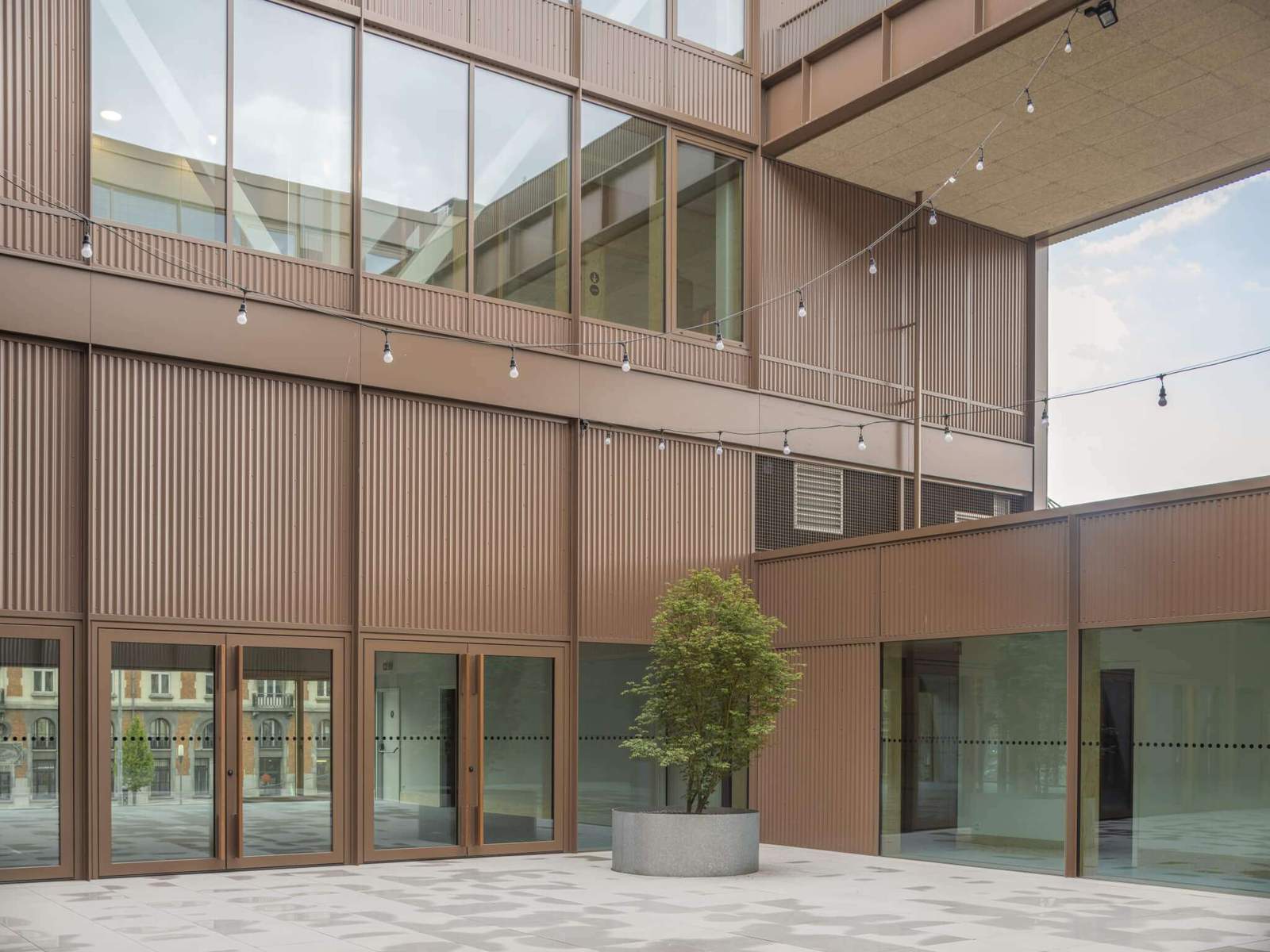Architect: &bogdan
Location: Brussels, Belgium
Completion Date: December 2021
In Brussels, Belgium, Boulevard Leopold II, a major roadway that runs through the city’s Molenbeek-Saint-Jean and Koekelberg neighborhoods, brings connectivity while also dividing the adjacent neighborhoods. Local architect &bogdan designed Amal Amjahid, a community center, to reactivate the areas immediately surrounding the thoroughfare with the intention to bring people together.
The site, located on the city’s canal, which forms the border between Molenbeek—known for its significant Arab community—and Sainte Catherine, part of the city’s central district. Following a 2015 competition, &bogdan was awarded the project for its design, which included a sports hall, boxing club, cafeteria, nursery, and caretaker’s apartment.
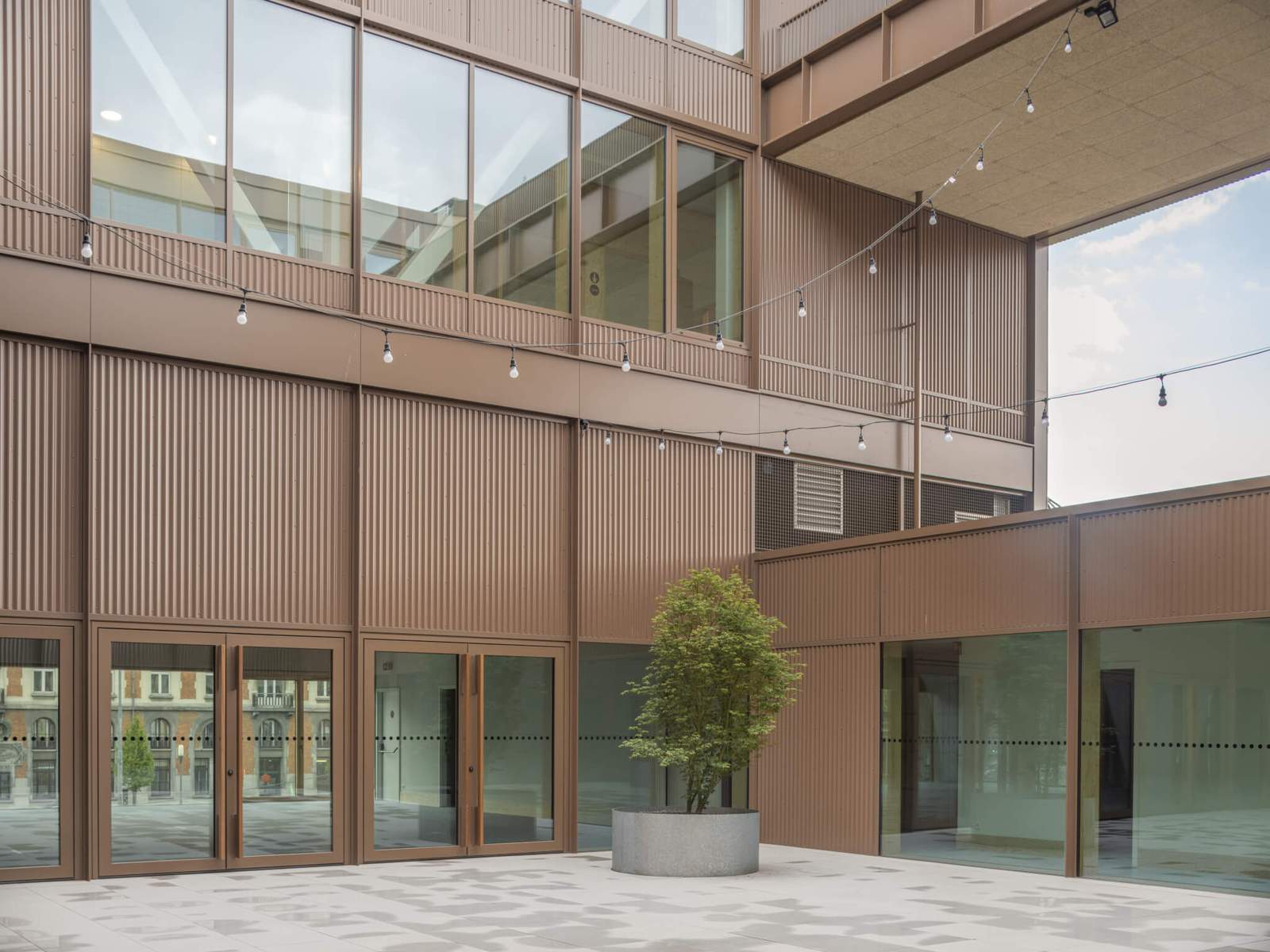
As &bogdan told AN, Amal Amjahid “is characterized by the juxtaposition of gardens and inner courtyards located along the course of the Petite Senne, a former ‘arm’ of Senne—the river that was covered and transformed into a canal in the 19th and 20th century.” With this in mind, the architects divided the structure of the project into three divisions.
The Gallery of the Giants forms the project’s reception area, spanning from the canal to Rue des Ateliers, connecting to the street west of the site. The Gallery was formed by a series of arcades, and offers connection to the component parts of the complex. &bodgan said that while it was necessary to design some spaces as more secluded, including the nursery, it was important to have a spatially-open section of the project facing the street. This arrangement meant placing the boxing facility and nursery above the Gallery, allowing all spaces to receive natural light.
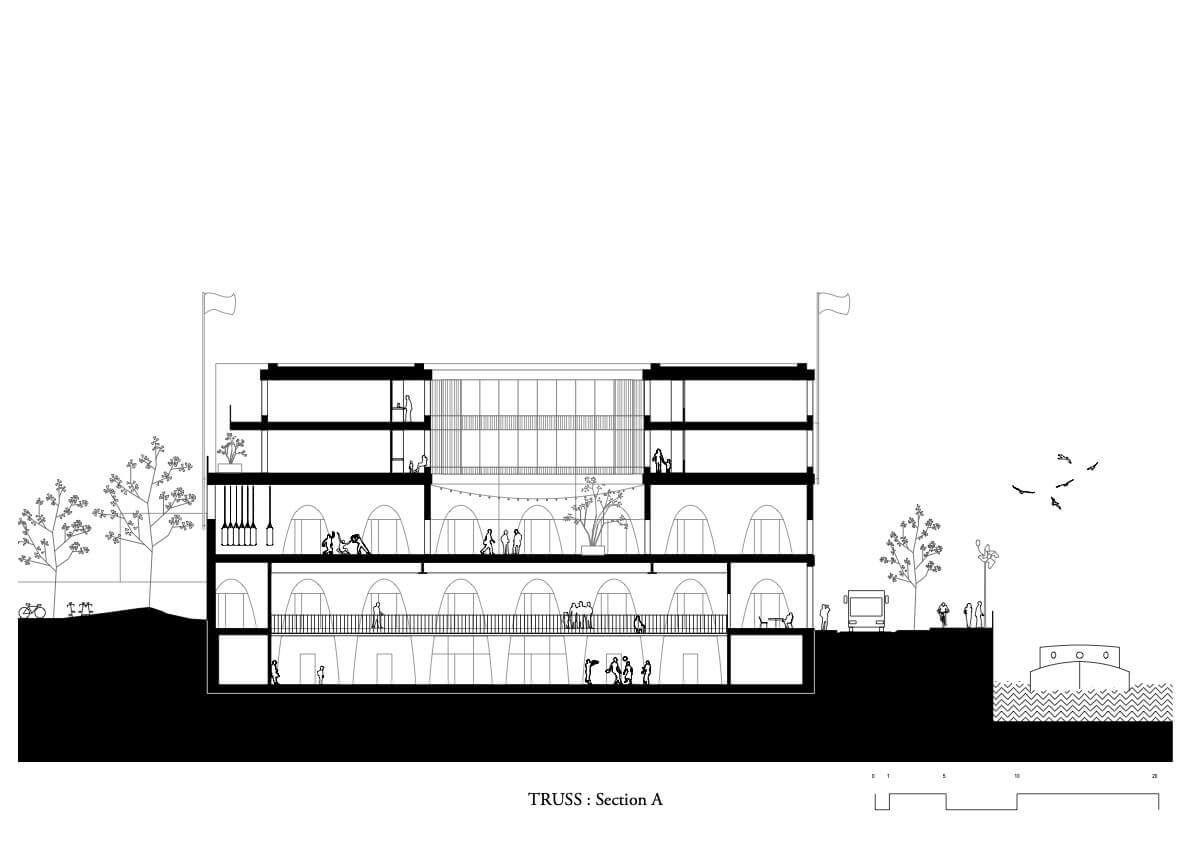
The second section of the project, the Patio of the Robusts, anchors Amal Amjahid. Spanning three levels, the exterior patio allows for the building’s functions to expand as needed, with connections to the boxing gym, multipurpose space, and nursery, which already has space for 84 children. The final component of the project is the Juniors’ Gardens, which form the outdoor portions of the nursery. The gardens are suspended from the building’s facades, adding depth while fulfilling programmatic needs.
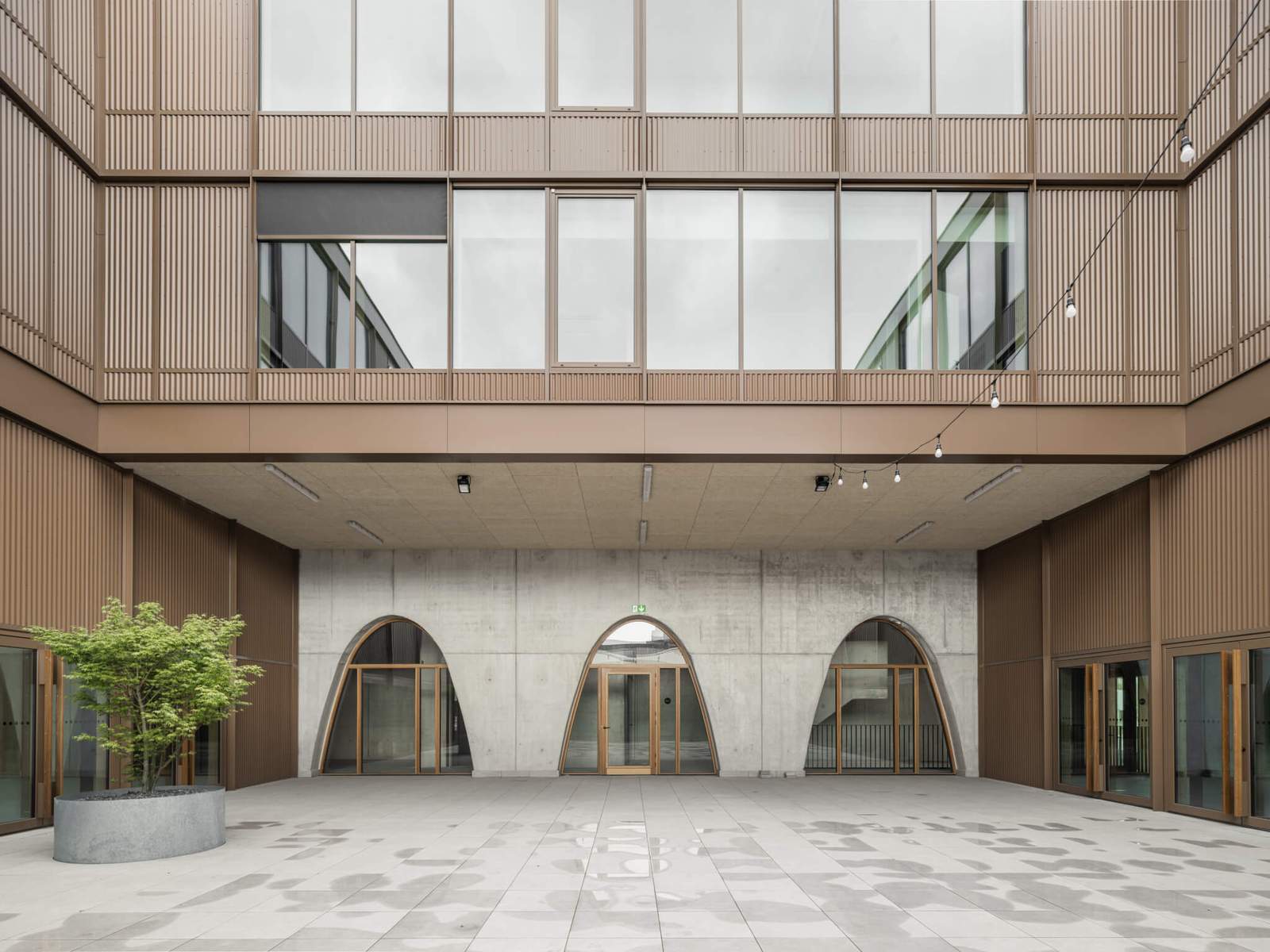
The building’s geometric assembly is reflected in its facade design. &bogdan told AN that the relationship between the facade and interior, like many of their projects was designed to question relationships between public and private spaces, street connections, and window proportions, “creating a scenography that enables the activation of public space and an empathetic architecture, oriented towards users’ needs.”
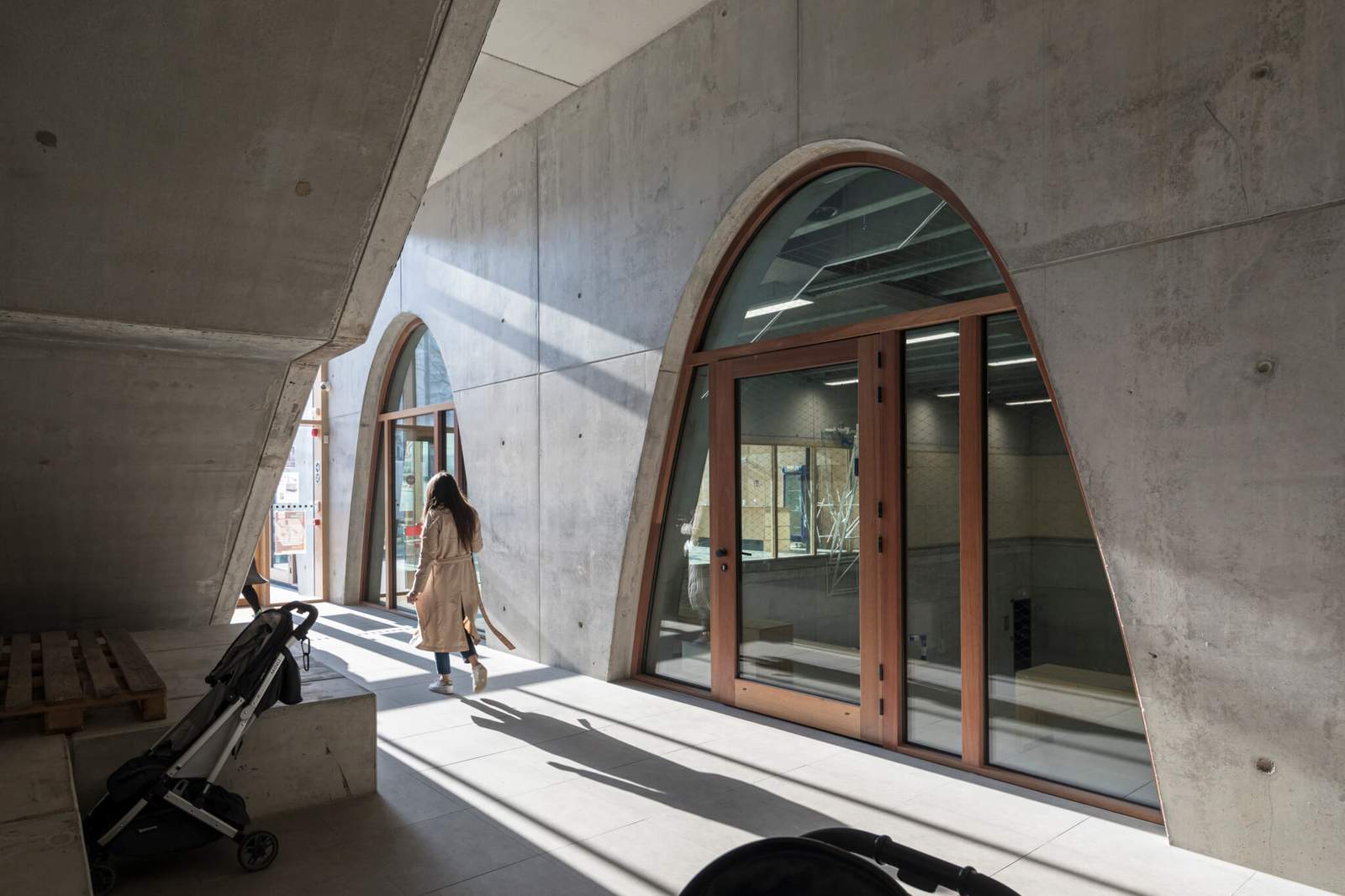
The concrete walls on the ground level are “punctuated” with arcades, allowing for a lighter feeling and ease of access while structurally supporting the upper floors. On the upper floors, four, two-story metal trusses were placed atop the load-bearing concrete walls, “holding the slab above the sports hall through steel cables in the facade surfaces of the boxing gym and cafeteria.” This allowed for the boxing space, cafeteria, and patio to be suspended without being divided by structural supports.
As &bodgan said, this spatial arrangement also allowed them to design a prefabricated modular facade. Combined with the structural system, the design “ensured the proper distribution of the program within the building,” while “reinforcing the visual identity of the project.”
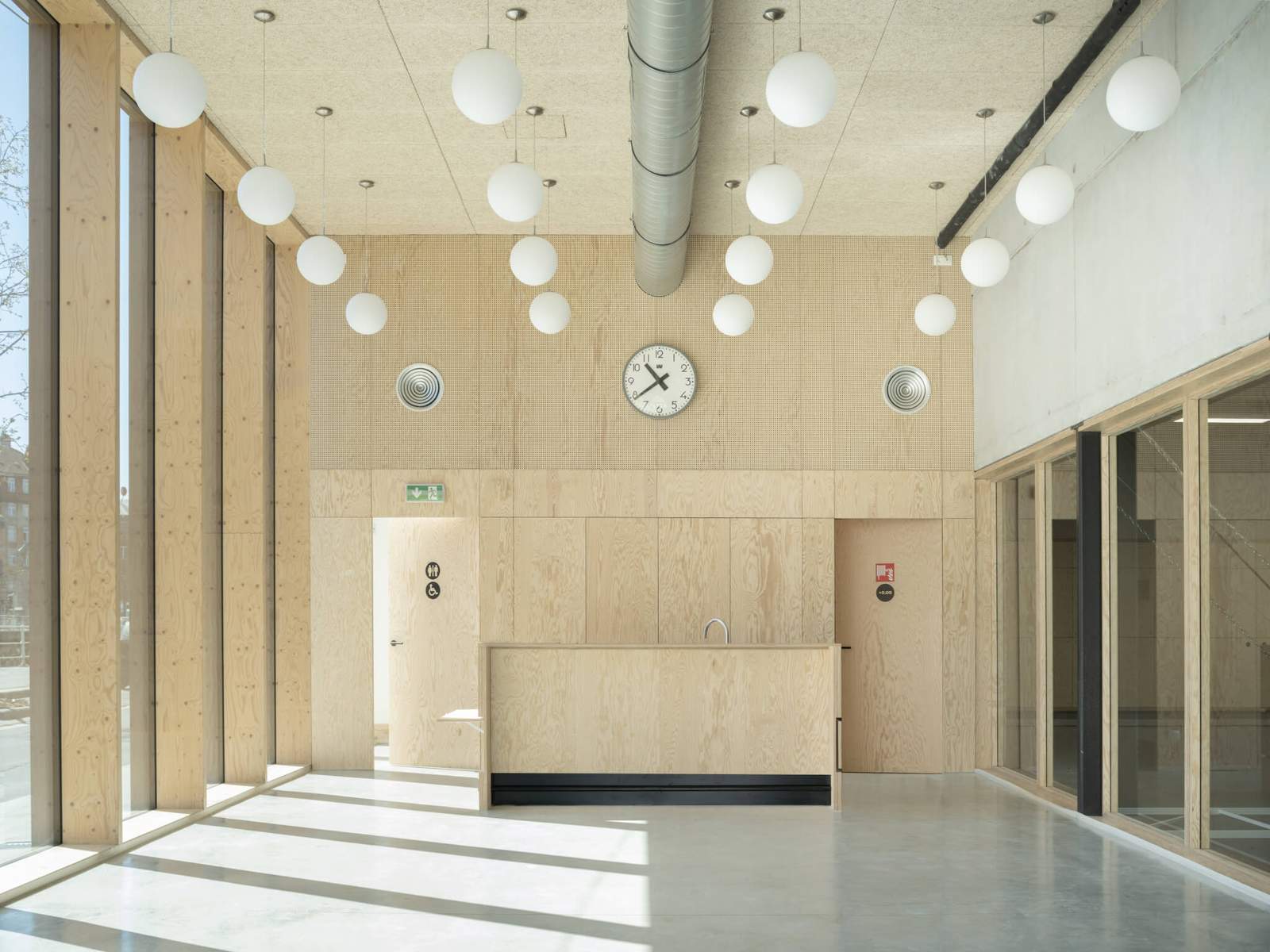
Technically, the envelope approach followed the mantra of “smart shell, low-tech,” &bogdan said. Seeking energy-efficiency without overcomplicating the envelope’s technical aspect, the design team opted for manually-operated windows to allow users to have freedom over the interior climate. The prefabricated facade, made from wood, encloses Amal Amjahid with a high degree of insulation. Night-cooling stacks allow for natural ventilation in the summer, and paired with the interior’s high ceilings, aid in preventing the spaces from overheating.
To meet Brussel’s demanding passive house standards, “each prefabricated panel of the curtain wall was equipped with a rubber frame to ensure the air tightness of the envelope,” &bogdan told AN. Above the nursery, on the highest floor, additional solar protection was added to the curtain wall through a custom-produced extrusion profile that screens the nursery’s windows. The curtain wall was finished in copper-colored, powder-coated corrugated aluminum, giving the curtain wall a sheen against the exposed concrete.
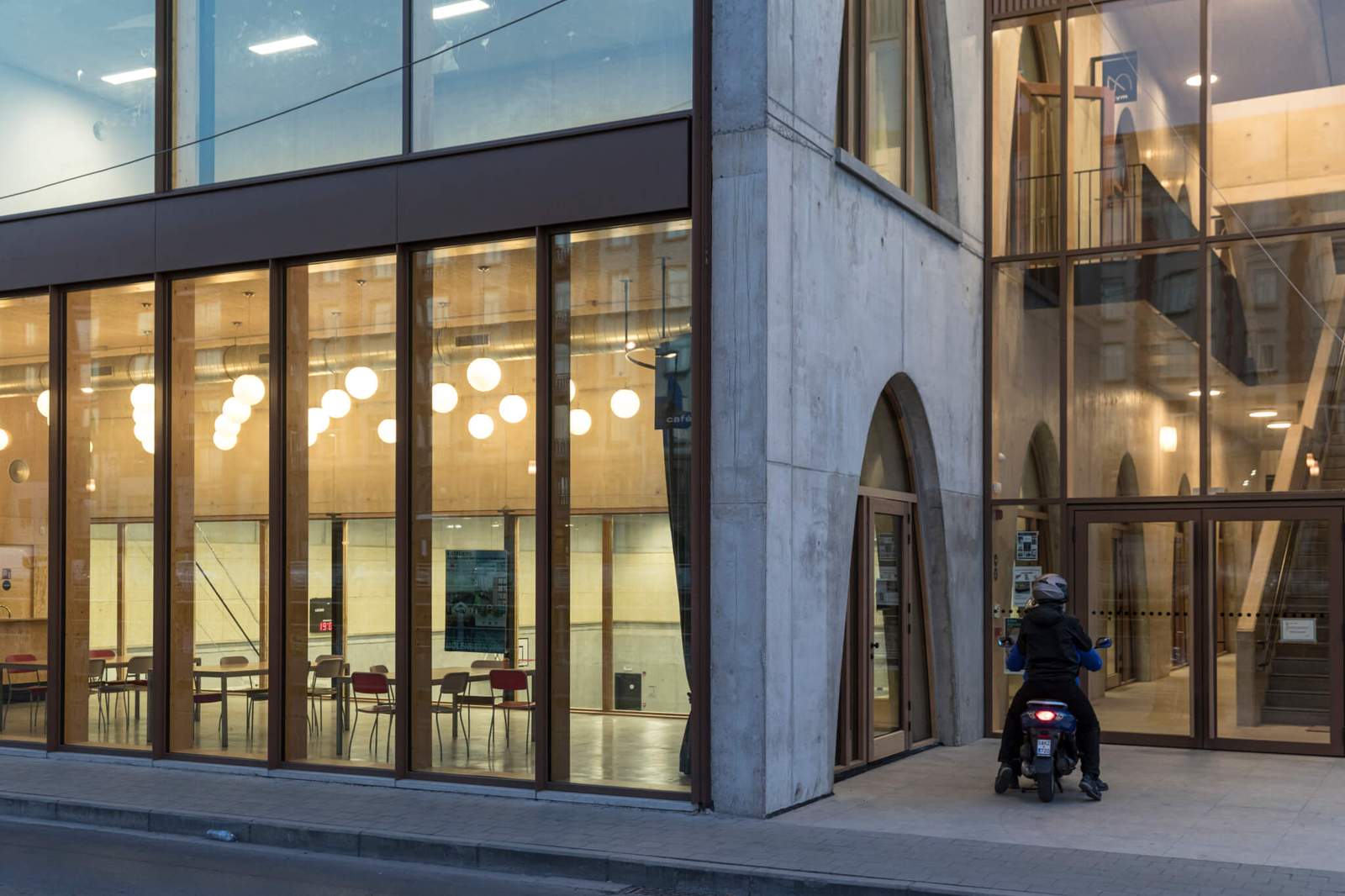
&bodgan described the longitudinal concrete arcades as “interior facades,” as they span the covered gallery. The concrete walls form part of the envelope, therefore requiring proper insulation, which required particular attention to detail as envelope and structural requirements were both vital in their design.
Due to the concrete and truss placement, the project’s entire structure had to be completed prior to moving on to additional phases of construction, rather than being able to complete additional work on lower floors while upper-level structures are being installed. Due to site constraints, the trusses were transported via boat on the adjacent canal. &bodgan was responsible for the entire facade design, and worked closely with the contractor, InAdvance, and manufacturers in a “meticulous” facade realization process.
Architect: &bogdan


 العربية
العربية