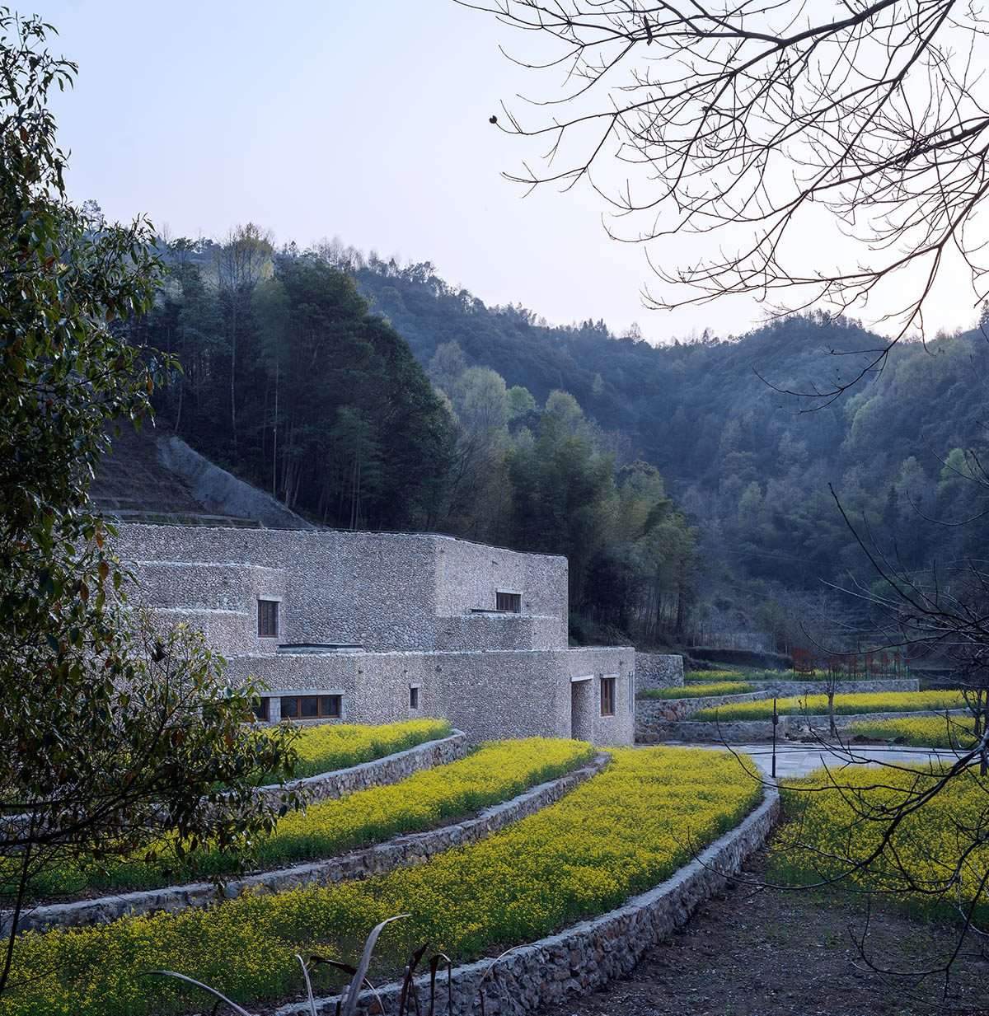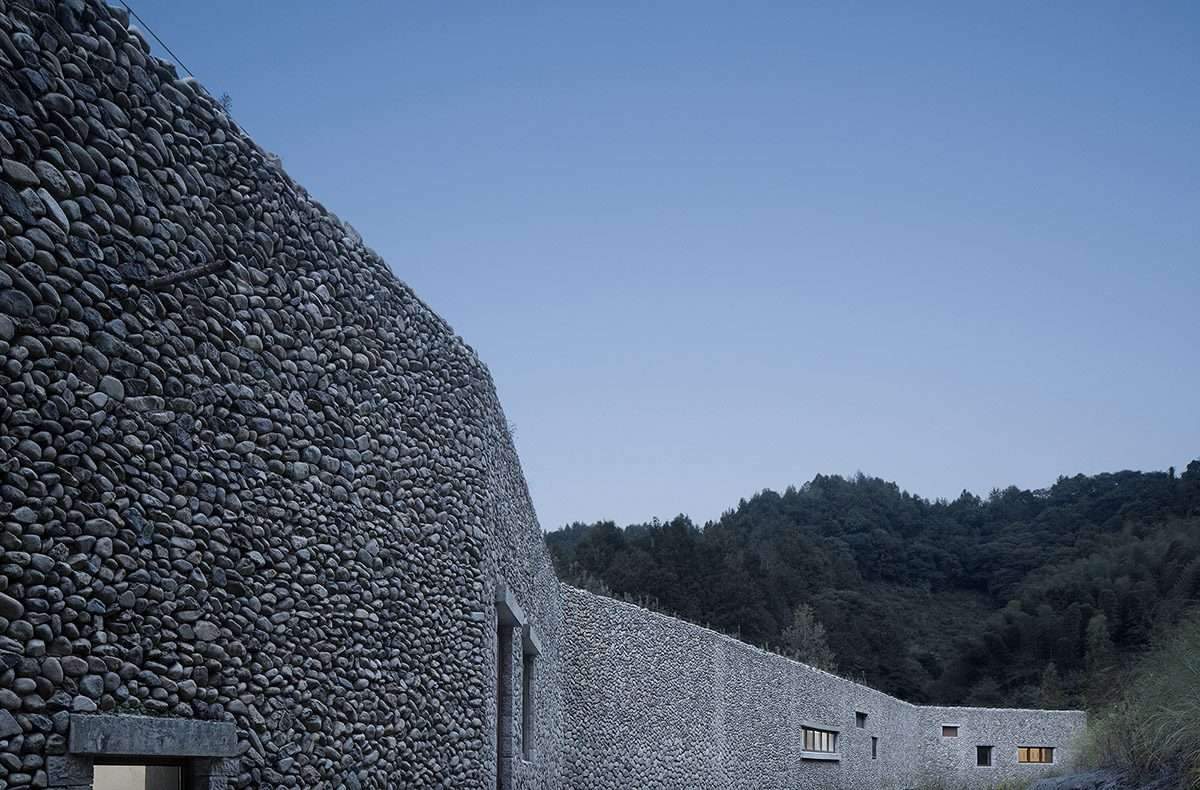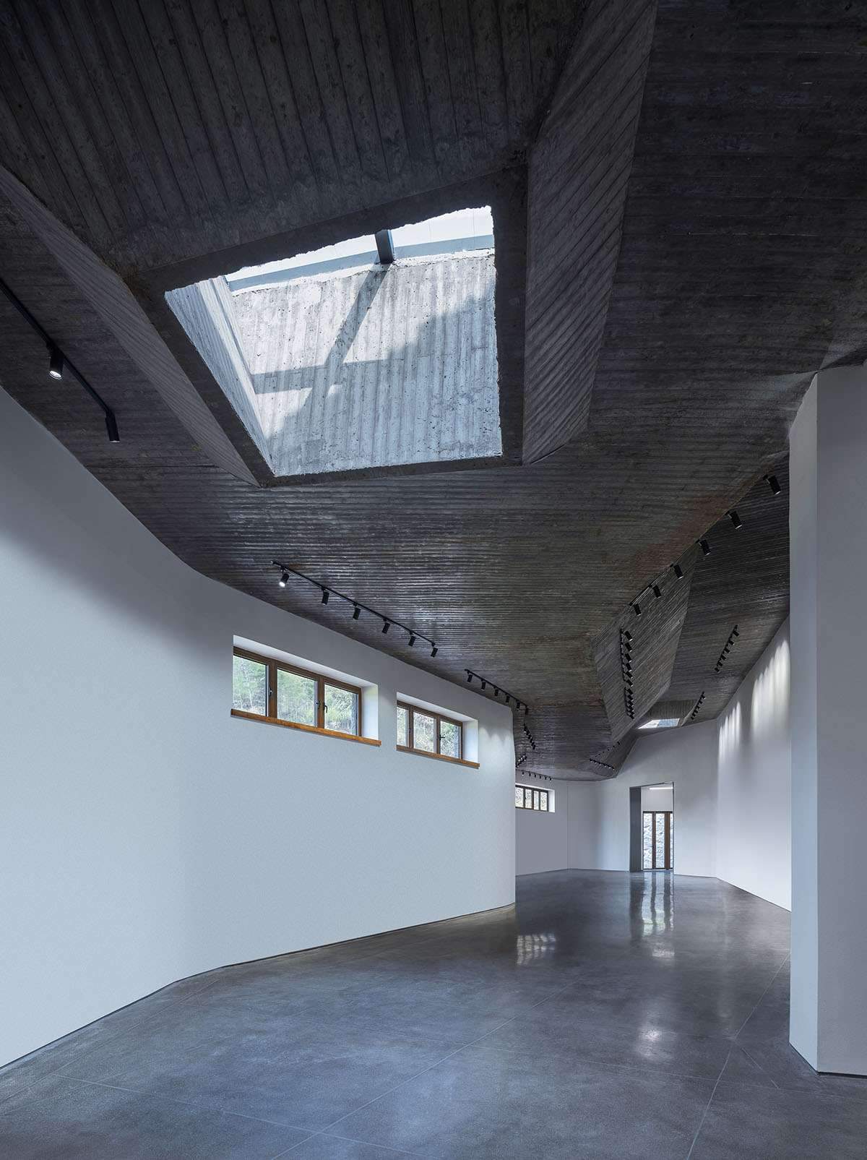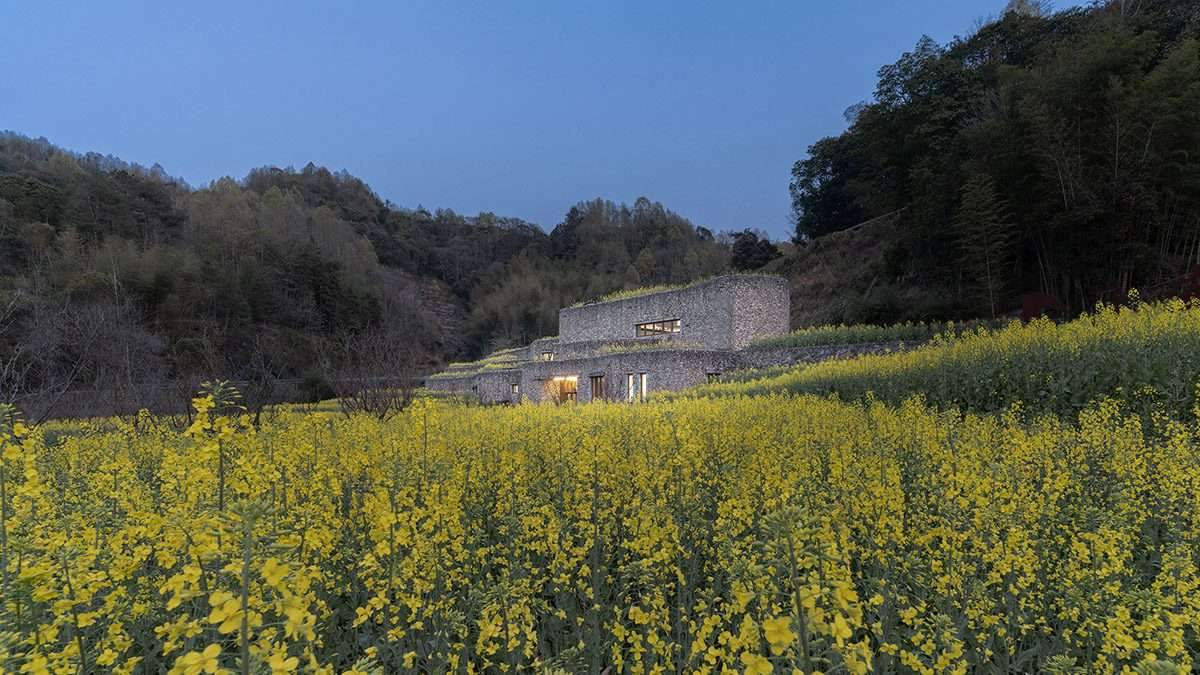Building a Museum of Culture and History with stepped stone walls,
The Institute of Architectural Design and Research of Zhejiang University (UAD),
a museum of culture and history, built with stepped stone walls.
These walls mimic the relief found at the site in Nanchangang, Sangzhou City, Ninghai Province, Zhejiang, China.
Design Features
The museum covers an area of 1,691 square meters, and is located in a site that blends with beautiful terraced fields,
with rounded corners to become part of the landscape.
The museum is named after the Qingxi Museum of Culture and History.
The museum is covered with small pebbles found on the site and they form rounded edges,
giving the smooth surface and relieving the weight of the museum.

Design components
The building consists of a tourist center and spaces to display and experience local history and culture, as the building was designed as a small tourist and cultural building.
Carefully designed stone walls, made by local builders, create the museum’s identity to blend seamlessly with nature.
The location is also far from the hustle and bustle of city life,
with only one country road connecting several nearby villages.
The plot of land is characterized by sunken platforms that rise from north to south,
due to the great discrepancy in height.
In addition to a wide view on the north side, and on the east and west sides the site faces terraced fields.
According to the studio, “Respect for nature and integration with the environment was the main design principle of the project.”
The outdoor spaces are located in beautiful terraced fields, close to mountains and water,
and have been designed in a way that adapts to the topography of the site and the natural setting.

The exterior silhouette follows the site’s stepped landscape to blend in with the environment,
while the rooftops are planted with crops, harmonizing with the rolling fields nearby.
While the interior spaces also follow the same architectural language of the exterior to complement each other.
Irregular walls and jagged ceilings make each space unique and full of variety,
like the various paths in the countryside.
Natural light also penetrates windows and skylights, falls on the walls and floor,
and creates different scenes in the space.

Design building process
In the construction process, the company chose to work with local materials to reflect the site’s presence.
The project was built by experienced local stonemasons using local natural stones,
to offer the most original features of the terraced fields.
The builders also used simple techniques and methods to build the museum, with elaborate details,
the building harmonizes with the surrounding terraced fields and mountains in terms of texture and shape.

While details were meticulously crafted by artisans such as the stone window frames and drip edges.
The materials chosen for the interior space reveal the originality of the textures.
Fair-faced concrete roof, white diatom mud wall, and wood-colored doors and windows embody the primitive aesthetics of rustic architecture.
The rustic building sits at the corner of the valley, melting into the mountain and river landscape that has been around for centuries.
The environment is a unit that integrates natural and industrial spaces with different functions,
as an essential building in such a context.
The project embodies not only style and appearance, but also long-standing social,
cultural and technical systems and recognition of nature and local features.

Conclusion
The architecture is characterized by a scale that dissolves into the environment and delicate spaces designed with appropriate techniques.
The building dialogues with surroundings such as tiered fields, creek, bridges and paths.
Walking across the bridge over the stream, and approaching the building that lies under the mountains,
visitors will constantly encounter unexpected surprises along the way.
For this project, the designers have created a small cultural destination that reflects local features and location in a low-key gesture and overall look.
For more architectural news
Explanation of lambda K values R values and U values of insulation versus money


 العربية
العربية
Pingback: Complete the first American project for MVRDV in Upper Manhattan