Colombian architecture practice DARP (De Arquitectura y Paisaje) has created a botanical garden in Bogota, Colombia,
made up of six self-supporting glass volumes designed for different functions.
Design Features
The complex has an area of 3,787 square meters and is called Tropicario Bogotá Botanic Garden,
located in the center of the country at an altitude of 2,600 meters above sea level.
Developed in response to the degradation of wetlands and ecosystems in the region,
Bogotá’s new botanical garden aims to protect the region’s most threatened ecosystems and provide an initiative for the “Decade of Diversity”.
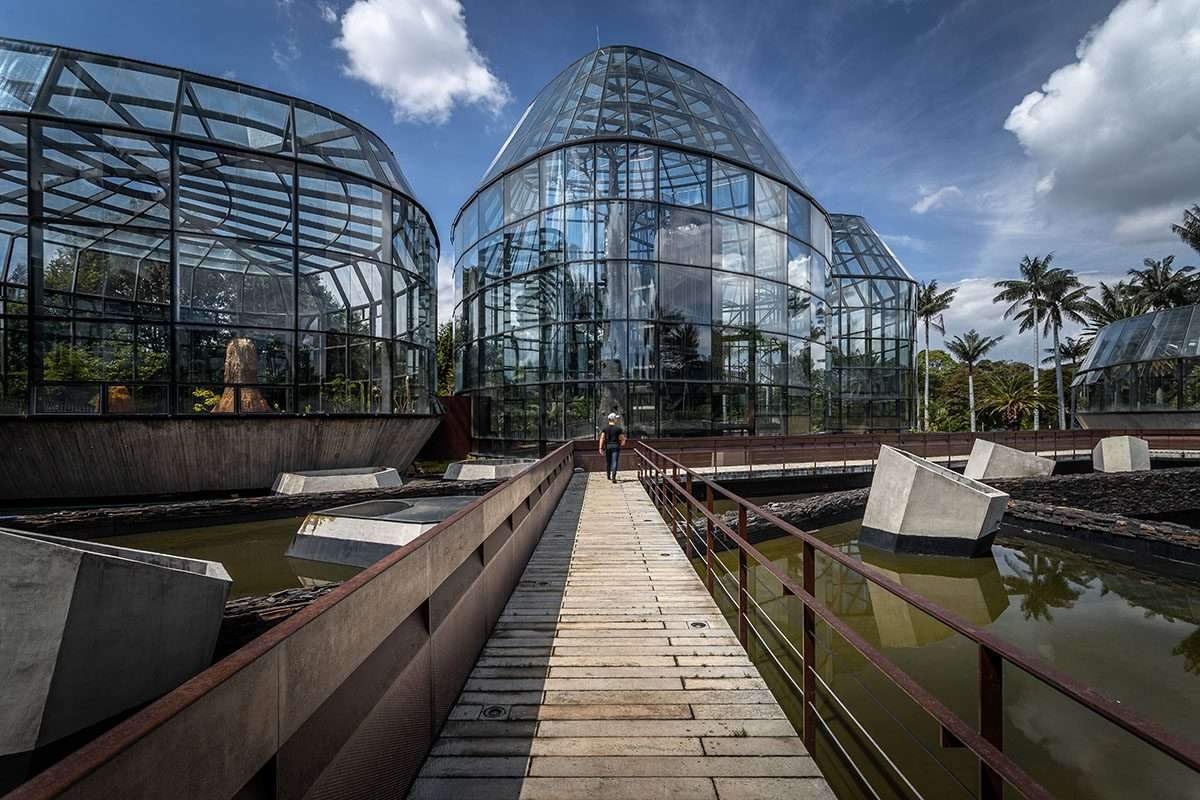
Design shape
Each volume is made up of six round-shaped volumes, and each volume has a different program and function –
the volumes are named after Wet Forest, Dry Forest, Special Collections, Useful Plants, Superpáramos and Biodiversity.
And the six volumes were raised on concrete pillars driven 30 meters deep into the ground, located on the perimeter of the structures.
The area occupied by the city is known as the “Bogota Savanna”,
a plateau that forms part of the eastern mountain range of the Andes.
The city is limited in the eastern region by a mountain system known as the Eastern Hills and to the west by the Bogota River.
About 20,000 years ago this area was a large lake connecting the hills and the river.
Today, there are only some traces of this past lake. The city has drained the vast majority of wetlands for its urban development,
moving from 50,000 hectares at the beginning of the 20th century to only 727, leaving only 1.45% of the original area.
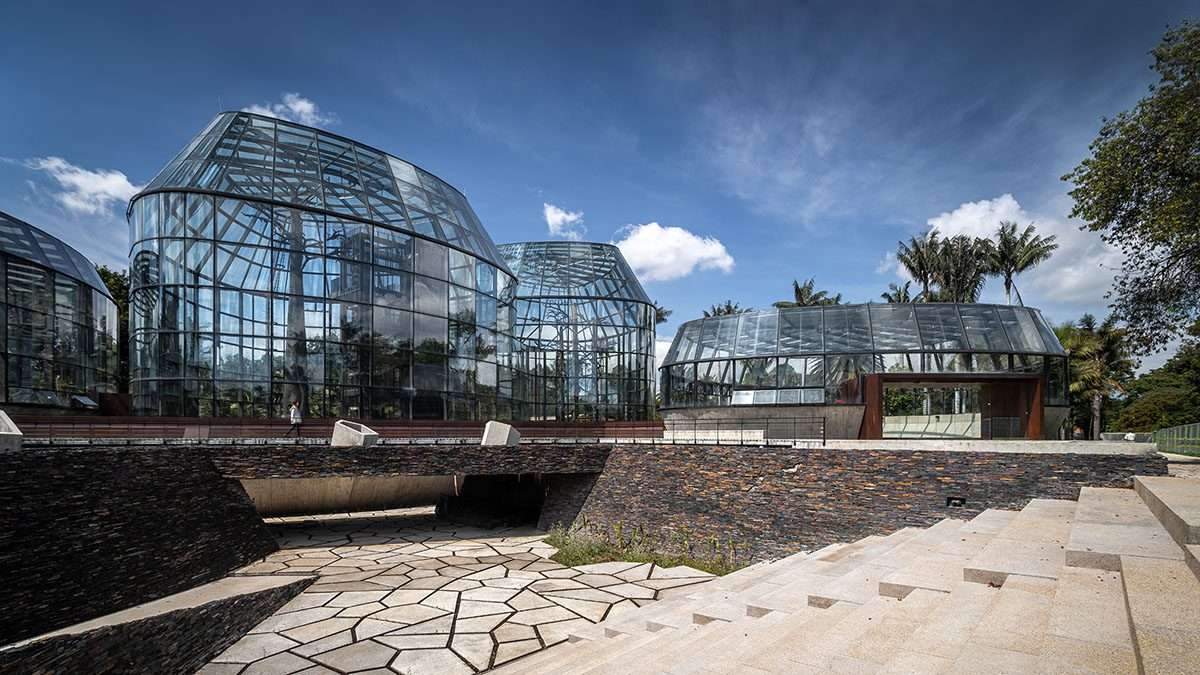
The widespread ignorance of the importance of wetlands to ecosystems
This degradation is largely due to widespread ignorance of the importance of wetlands to ecosystems.
The country’s environmental wealth contrasts with high levels of deforestation and exploitation of raw materials,
illegal mining and large-scale livestock farming and the indiscriminate felling of trees are some of the biggest problems.
Colombia is on the Red List of the eight countries responsible for half of the planet’s degradation,
due to the high rates of endangered species.
Through this project, the studio devised a strategy to conserve and protect ecosystems by designing structures that are clearly visible and manageable.
The main infrastructure of the plan is called “El Tropicario”. The space is used as an exhibition space to promote the results of these expeditions,
and the project is located on the trail of an earlier structure that was in a highly degraded state.
A key element in the project’s design was the preservation of the wax palm surrounding the planting site,
and it is known to be a very slow-growing species, declared a national tree and endangered.
These palms may live for more than 100 years, and reach heights of up to 70 meters.
There are more than 70 adult palms of this type around El Tropicario,
and this has increased the need to use a system of flexible shapes, so as not to affect the trees.
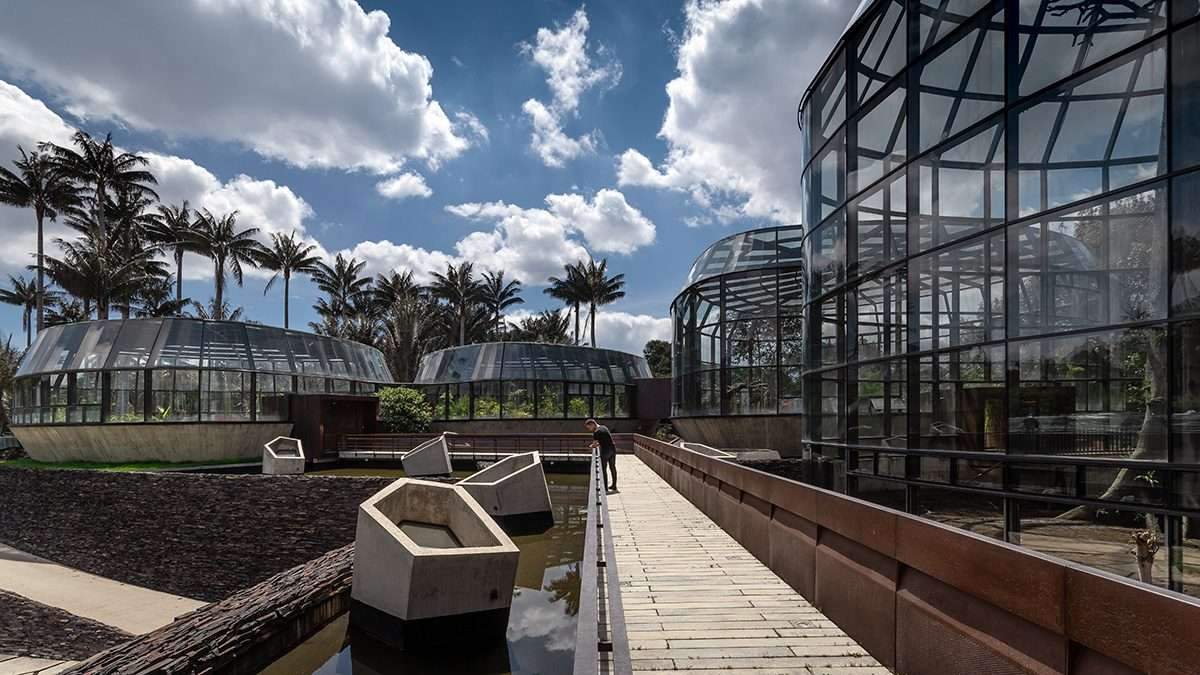
Incorporating “El Tropicario” into the structure of the Botanical Garden
Another important aspect of the project was the incorporation of “El Tropicario” into the structure of the botanical garden,
and the project was supposed to be a strong educational and professional one.
El Tropicario is designed as part of the general path of the park and the general
architecture is enhanced by walking and experience, it cannot be considered a building enclosed by walls.
The studio attempted to understand the building as a system of related parts that make up the whole.
Conceptually, the different areas of the program function as floating spaces, within the wetlands,
the Bogotá Savannah ecosystem, an elevated plain in the southwestern part of the Altiplano Cundiboyacense in central Colombia.
The studio takes cues for the design of these structures,
from references to amphibious architecture developed by pre-Hispanic architecture (Chinambas, Camilles, Floating Islands).
The design team also proposed from the competition stage, six glass volumes as “floating” units,
hinged through an artificial wetland.
Inside the botanical garden, the studio implemented passive temperature control systems that do not require mechanical ventilation systems.
The team used glass on the facades of different thicknesses, filters, and automated systems, allowing some areas to control the temperature.
The studio envisioned each building as a water receiver, with a skylight built at the top to capture rainwater,
which leads to the lakes located within the space, and passes it to the artificial wetland in the ocean,
which in turn acts as a large reservoir of water used in irrigation systems for plants, thus Create a closed cycle.
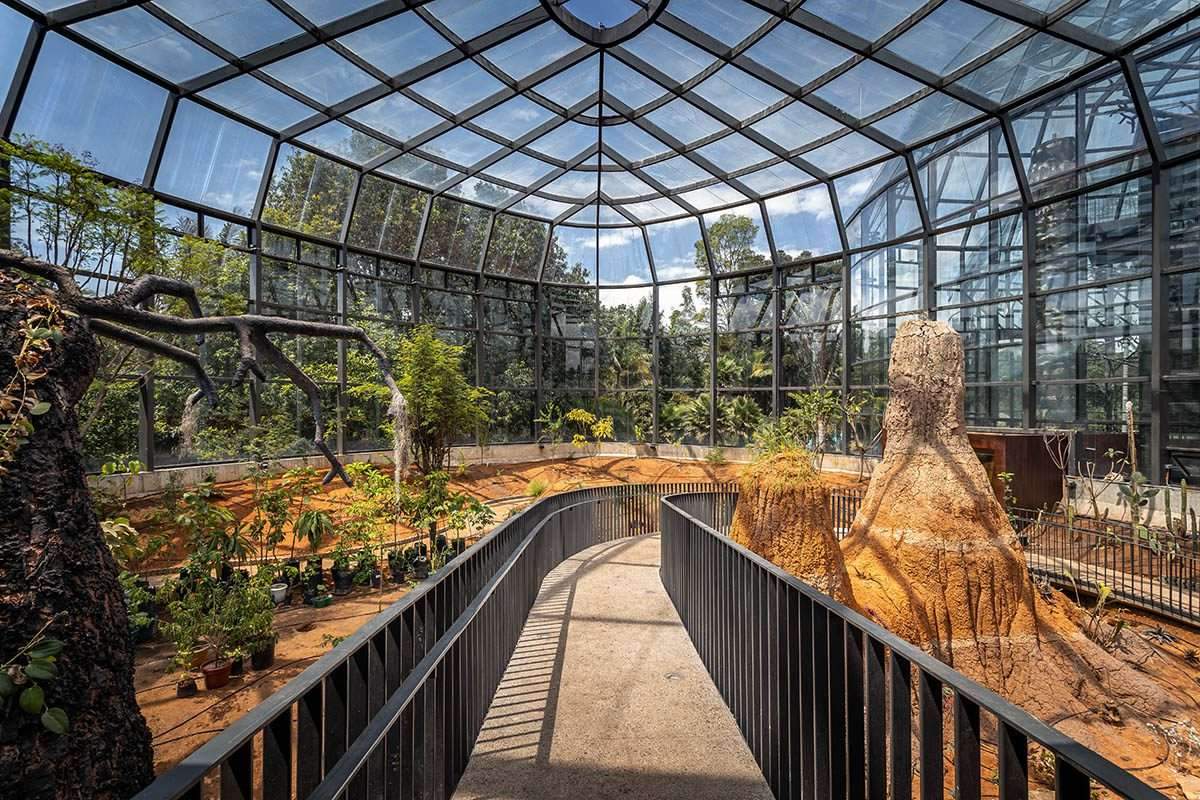
Building a self-supporting glass botanical garden
The volumes also contain a system of “locks”, where transitional spaces between different groups allow the visitor to move from one place to another,
while maintaining the required temperature conditions for each space.
Each lock contains the required technical controls and emergency exits,
the environmental emergency that our planet is going through makes it necessary to conceptualize the public project using urban and
ecological logic in a symbiotic way, in order to protect the common environmental heritage.
For more architectural news


 العربية
العربية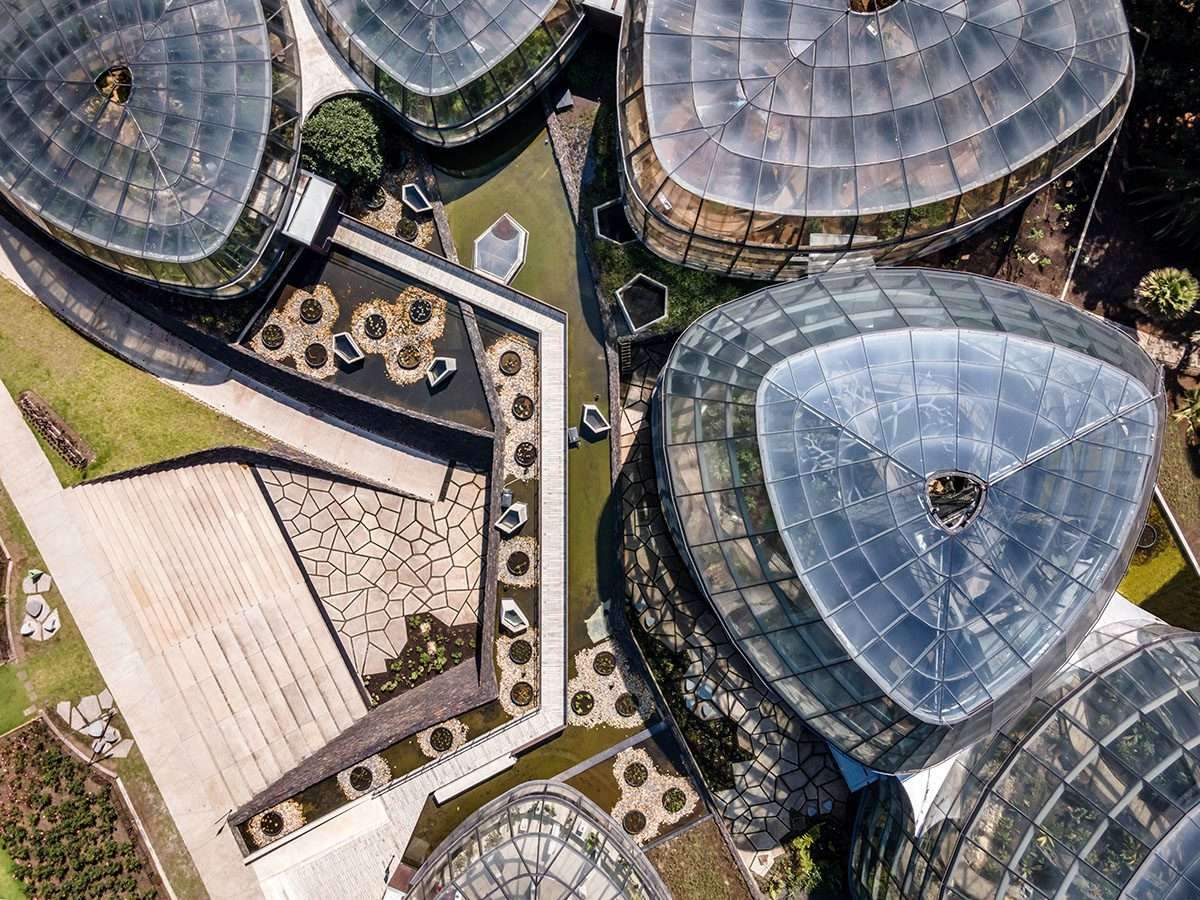
Pingback: The elderly can use the intelligent, autonomous Stride Senze cane