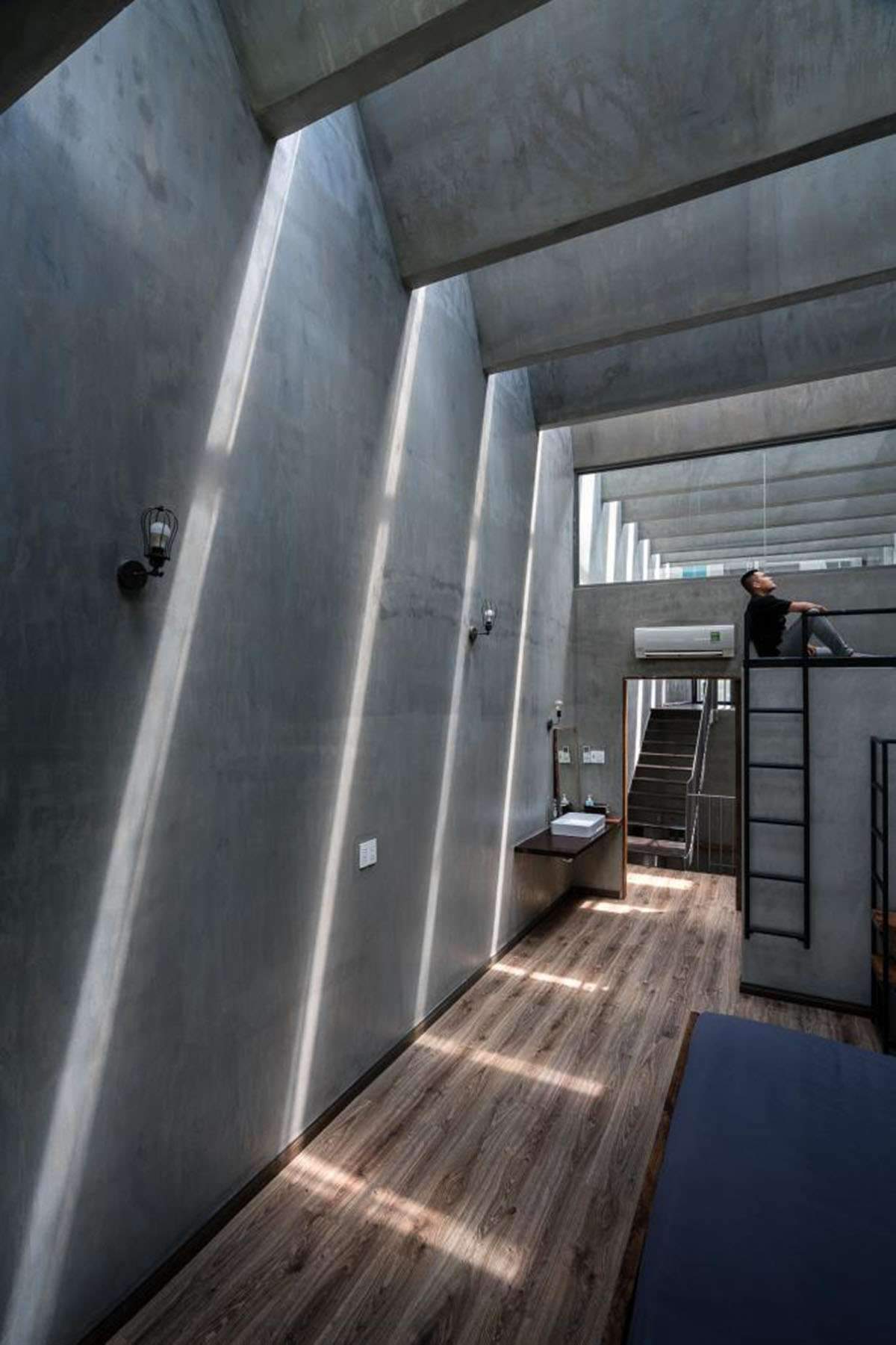Building a studio that adapts to a comfortable lifestyle despite its limited space,
A narrow house that can adapt to a comfortable lifestyle was built in Vietnam;
this project was implemented by the Vietnamese architecture firm 23o5.
The home (studio), which has an area of 95 square meters,
was named Tien House and was designed for a young man who lives with his mother.

Located on a new plot of land in Vietnam,
the house has been designed to extend the traditional motto of urban homes
that can be flexible for every type of lifestyle.
The architects took care of the common spaces in the house,
rather than the kitchen clearly divided by the dinner table.
Design Features
The house resembles a tubular structure, while its interiors are filled with intense daylight and flexible spaces.
The young man requested a room that could be opened to the maximum,
with clear views towards the front where he could create a small studio attached to his living space.
His mother asked for a large kitchen space, as they regularly receive guests on weekends,
even though the house is only 4 meters wide.

Building a studio that adapts to a comfortable lifestyle despite its limited space
The studio expanded the kitchen and connected it to the dining table placed in the vertical position of the house,
making the kitchen a large area, extending to the general space of the house.
The design team also opens the master bedroom with glass panels on the front façade,
in this way the team aims to create daylight and display the space.
Based on building regulations on the site, the studio has decided to create voids directly from the rooftop,
creating views of the night sky, which will be used for daylighting.
The architects use quadrangular cross-bars, to optimally solve the “voids”,
the sides are tilted against the light from time to time, and the filled space is filled with light.
The aim of the project was to create a continuous space throughout the house,
not separated by walls or stairs.
The spaces relate to the language of natural light to bring people closer to the surroundings,
as the open space has a larger volume than the closet space in the bedroom.

New lands in the city are gradually being filled by urbanization in the process of development,
and the old architectural forms are becoming obsolete.
The Vietnamese tube house is one typical example,
of repetitive construction that eliminates the home’s living space.


 العربية
العربية