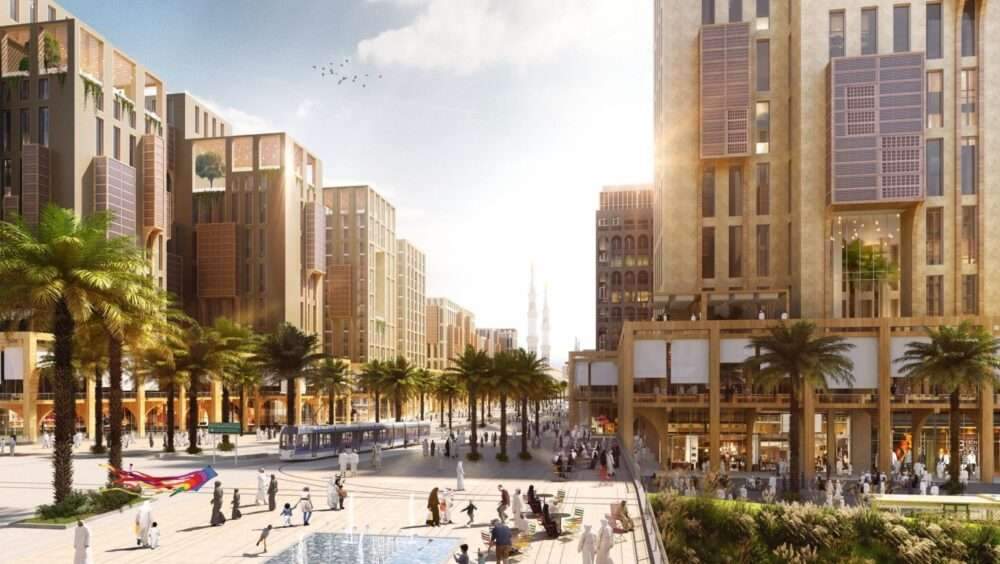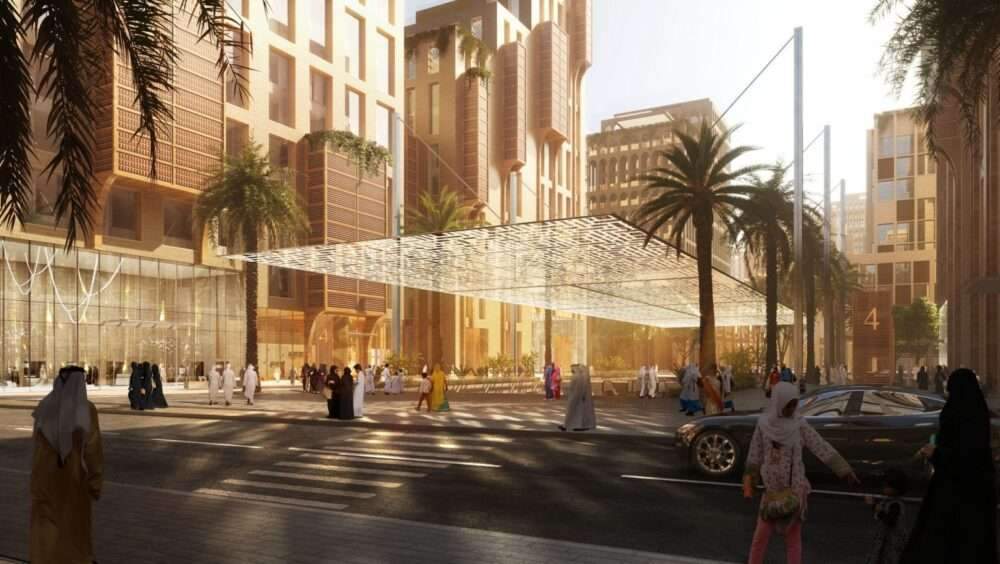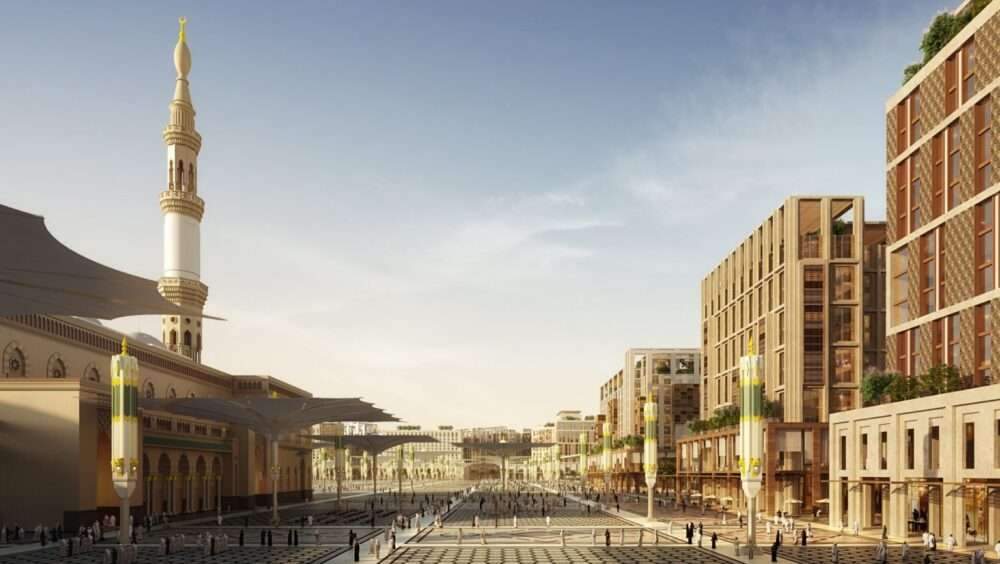City visions project information and facts
The Public Investment Fund announced the establishment of “Roua’a Al-Madina” company, which is an urban development company that aims to enhance the readiness of the Prophet’s Mosque area to host a greater number of visitors to Medina.
The establishment of the company comes in line with the Kingdom’s Vision 2030,
which aims to raise the capacity to receive the pilgrims and enrich their religious journey and cultural experience.
And to provide the opportunity for the largest possible number of Muslims to visit the Prophet’s Mosque.
Preliminary estimates show that the total number of visitors to Medina is expected to reach 23 million annually by 2030.
Neighborhood and well-being
The experience is complemented by the exceptional luxury that is available in the City Visions project.
This is near the Prophet’s Mosque, where tranquility and spirituality are located.
The project relies on the gradient of the buildings’
heights and the project’s land level to enhance the spirituality of the status of the Prophet’s Mosque visually and architecturally.
This gives hotel residents, from the front of the project to the end, a direct view of the eastern courtyards of the Prophet’s Mosque.
In addition to shaded areas and interactive natural cooling systems,
the design of the building setbacks was based on wind movement.
Which allows the passage of air currents through the open spaces in the project for a civilized experience that is a model of prosperity and urban development.

An advanced urban model
The design of the project plan was inspired by the idea of the old neighborhood centers in Medina
From the fragrance of the authentic architectural heritage of Medina mixed with the modernity of urban development.
As the idea of the project is based on the principle of a residential community
surrounded by buildings on all sides with one entrance,
It has a wide void in the middle to reflect an advanced urban model that uses the local residential complexes system according to international standards.
This is done through wide squares and open passages surrounded by buildings
and integrated with the basic facilities in every residential community.
To facilitate the movement of pedestrians to and from the Prophet’s Mosque,
Enriching the arrival and departure experience with ease while providing the necessary services to achieve the highest levels of comfort.
Enriching the arrival and departure experience with ease while providing the necessary services to achieve the highest levels of comfort.

Sustainability and modernity
Many environmentally friendly features have been developed in the City Visions project.
Within the highest international standards using the latest technology
in the implementation of the project infrastructure,
This ensures operational sustainability and high quality by exploiting the natural resources that are unique to the environment of Madinah.
The project includes an advanced automated system for collecting solid waste from hotels,
Public spaces and pedestrian walkways at a central station for each building block.
The open spaces are also characterized by the presence of glass curtains decorated with Islamic motifs
To reflect the wonderful artistic touches and the unique architectural environment of the project.
For more architectural news


 العربية
العربية