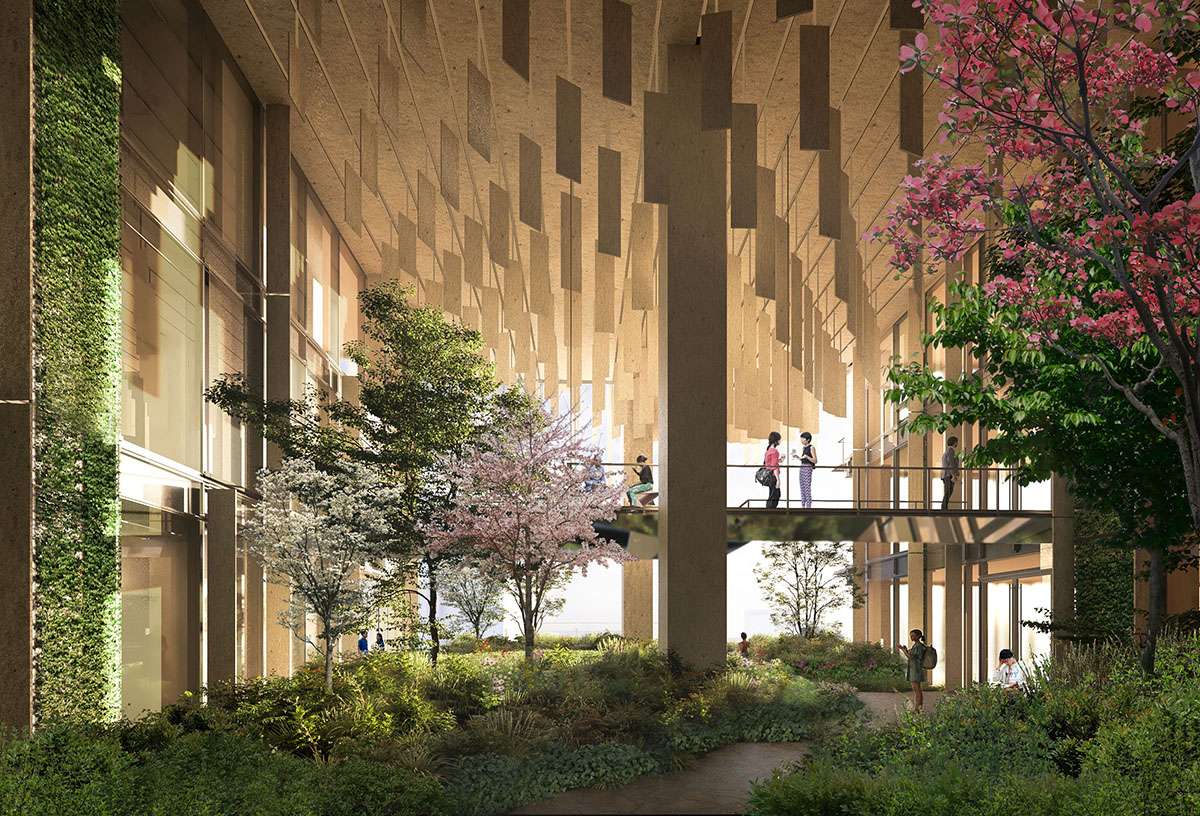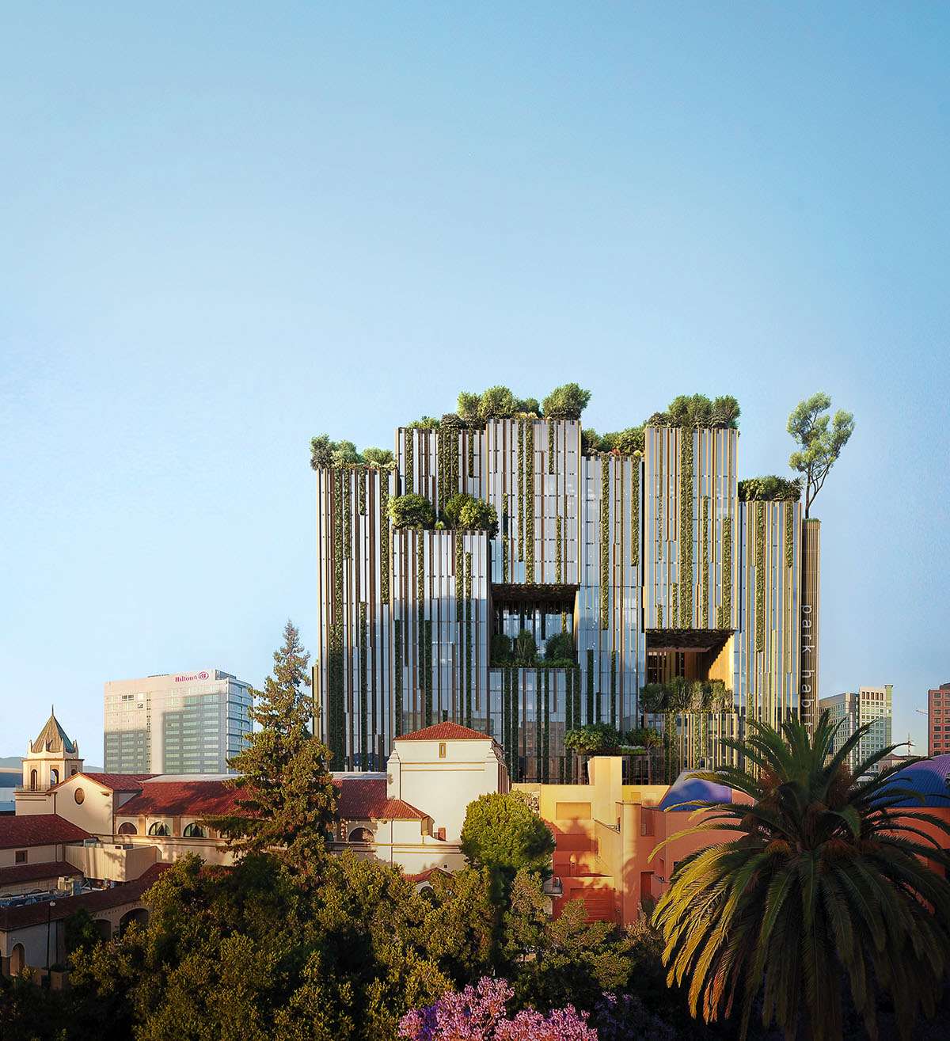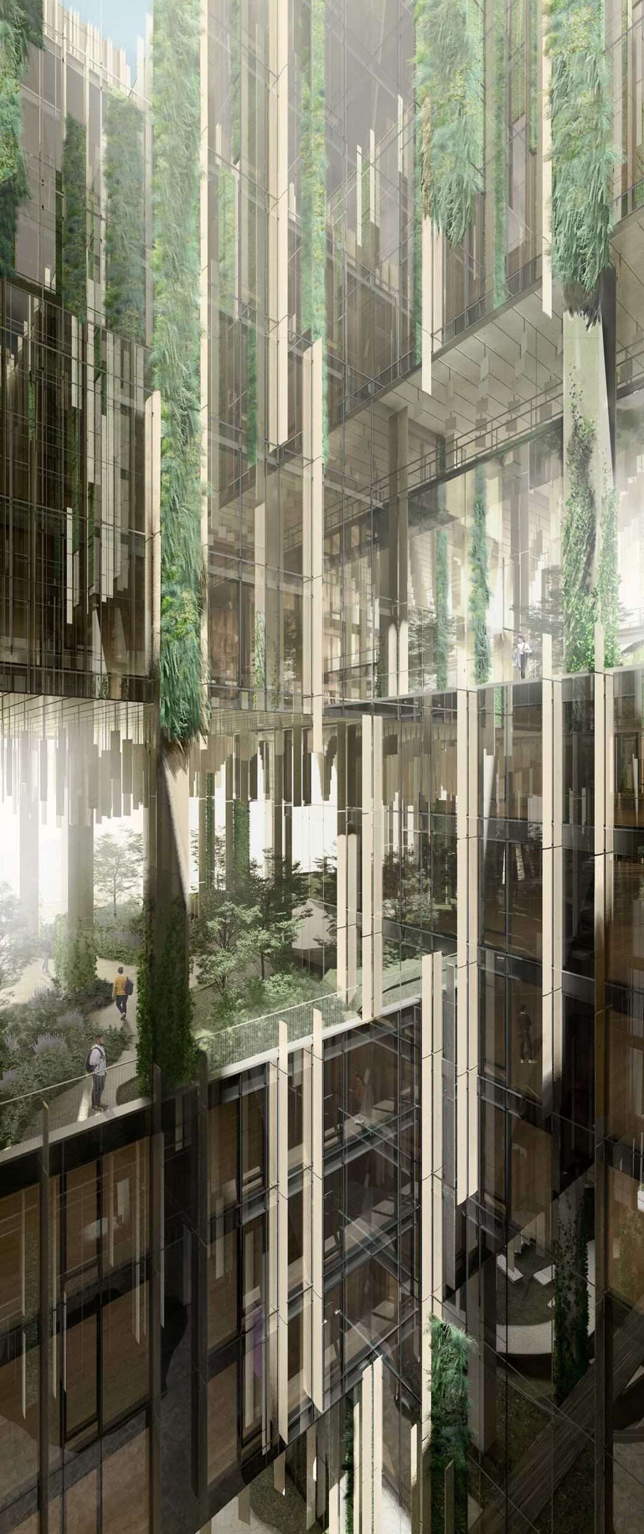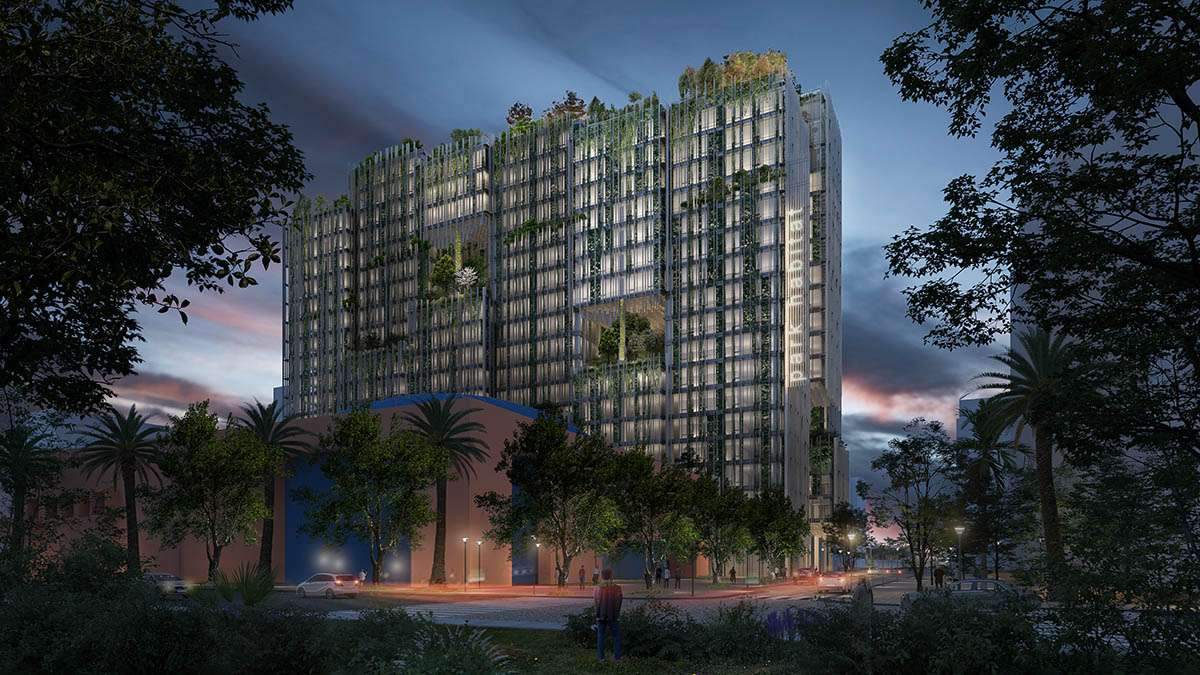Kengo Kuma and Associates designed a commercial building covered in vegetal motifs on its façade,
to be built in downtown San Jose in the middle of Silicon Valley, California, United States.
Design Features
The Park Habitat project was developed as part of a Silicon Valley initiative that will be a campus masterplan,
in partnership with Westbank, Urban Community, Peterson and OPTrust.
The design area is 1.3 million square feet, with other buildings including designs by Bjarke Ingels Group,
Studio Gang, James KM Cheng Architects and WRNS Studio, on campus.
The Westbank campus will consist of seven buildings that will be led by world-class international architects.
Westbank Campus aims to achieve a carbon-neutral life cycle for both operational and embodied carbon,
through a portfolio of seven buildings.
Design website
Located at 180 Park Avenue in downtown San Jose, the Kengo Kuma building will be a commercial building with on-row retail space,
expansion space for adjacent Tech Interactive, as well as an above-the-class office with an ergonomic deck.

Design shape
The 20-story Habitat Park has begun construction on Earth Day and has commenced construction as the first campus master plan project to be built in a large-scale net initiative in downtown San Jose.
The Park Habitat project will create a low-carbon retail and business space, as well as expansion space for adjacent Tech Interactive.
Coma’s design aims to achieve net zero carbon over its life cycle, which Coma describes as “the most sustainable building of its kind”.

The design also features a high-performance façade, water reuse, landscaping,
wetland integration and features a “green lung” atrium for natural ventilation and light throughout.
The architect creates a lively and responsive façade that integrates extensive vertical vegetation as well as sun-shading openings.
Team also uses planters including planters mounted directly to the glass curtain wall as well as box-window planters with vines on vertical wire trellises.
The window-to-wall ratio is approximately 60% in the project, there is spacing between openings and the planting ranges
and media wall ranges across the façade change according to the solar exposure of each side of the building.

For example, the exposed south façade has thicker openings, less viewing glass and more sun-shading chrome, rather than the shaded north façade.
Commercial building design covered with plants
The façade also features frequently operable windows, allowing for natural ventilation
and “night flow” temperature control strategies, heat release, and overall health of the office space.
The project is described as a living structure, integrating deep sustainability and natural elements with workspace, public domain space and cultural programming.
The project aims to “breathe” a huge vertical plaza called the green lung, which will provide natural ventilation and cooling.

Other natural design elements include pocket gardens, a rooftop forest,
and a unique botanical façade that gives life to the building, while providing access to nature and the outdoors for its occupants.
Construction has begun on Park Habitat, the project is scheduled for completion in 2025,
and Adamson Associates Architects will serve as the executive architect on the project.
For more architectural news
Arada awards contracts to build the first phase of the Masar project


 العربية
العربية
Pingback: Completing a pink staircase on the roof of the Het Nieuwe Institute - ArchUp