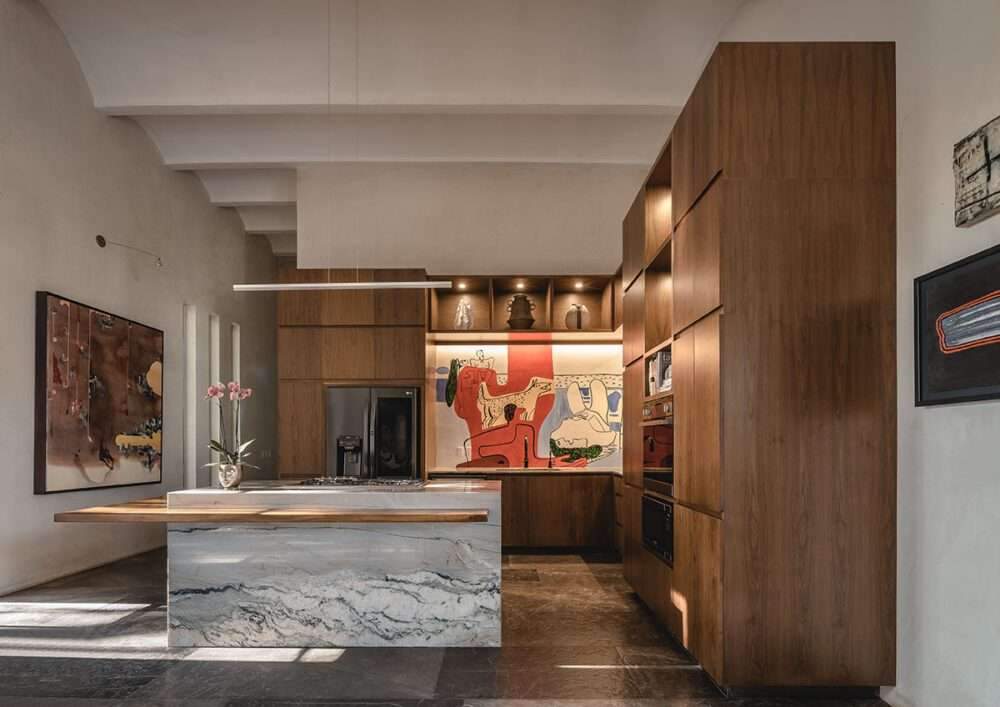Complement the build of a Mexican home with wall-framing plants,
Mexican architecture studio Taller Estilo Arquitectura has completed construction of a house with a connecting wall surrounding plants on the other side of the house in Merida, Mexico.
Dubbed El Tamarindo House, the 375 square meter home was built on a “first come, first served” basis.
Tamarindo is a house that aims to explain the coexistence between architecture and nature.
Being the tree is the main piece and focus of the architectural project.
Built elements frame nature from the main entrance to the other spaces that make up the programme.
The location of the walls that call for the factory serves as a guide to the main entrance to the house.
The public and private areas are separated in a natural way by directing and responding to the original location of the tree,
while keeping most of the original landscaping intact and bringing the landscape indoors.
All areas of the house are naturally connected to the outside,
always looking out for inner courtyards and paths that end in gardens.
A proposal that not only saves a tree, but makes it the hero of the project.
A house that has a deep connection to nature and art, and instead of avoiding trees,
the architects decided to embrace them.

Design features
Located in the center of a building in the San Sebastian neighborhood,
the terrain with its irregular features and pre-existing vegetation,
A canvas for a single family home development of a visual artist and his wife,
a graphic designer and writer.

Although the architectural program was not complicated,
the characteristics of the land and the client’s requirements in terms of image,
Existing plants of considerable size, which must be fully preserved
and adjacent elements were the factors that created the challenge of solving a house with two bedrooms with bathroom, living room/dining/kitchen in open plan,
a plastics studio, a writing and working studio, as well as various outdoor living areas,
a dining area, a pool plant, and a swimming pool.

The general concept of the project was to create a home that allows its residents to enjoy all day long with different spaces throughout the complex.
and organized them around the Tamarindo, which was the oldest and largest tree,
in search of the best possible orientation to take advantage of the crosswinds and natural light.
It is clear that two elements stand out in the composition of the complex,
the tamarind tree that acts as a focal point and organizes the spaces around it,
As a central courtyard the interiors are allowed to open up to the controlled exterior,
designed and contained by the architectural volumes.


 العربية
العربية
