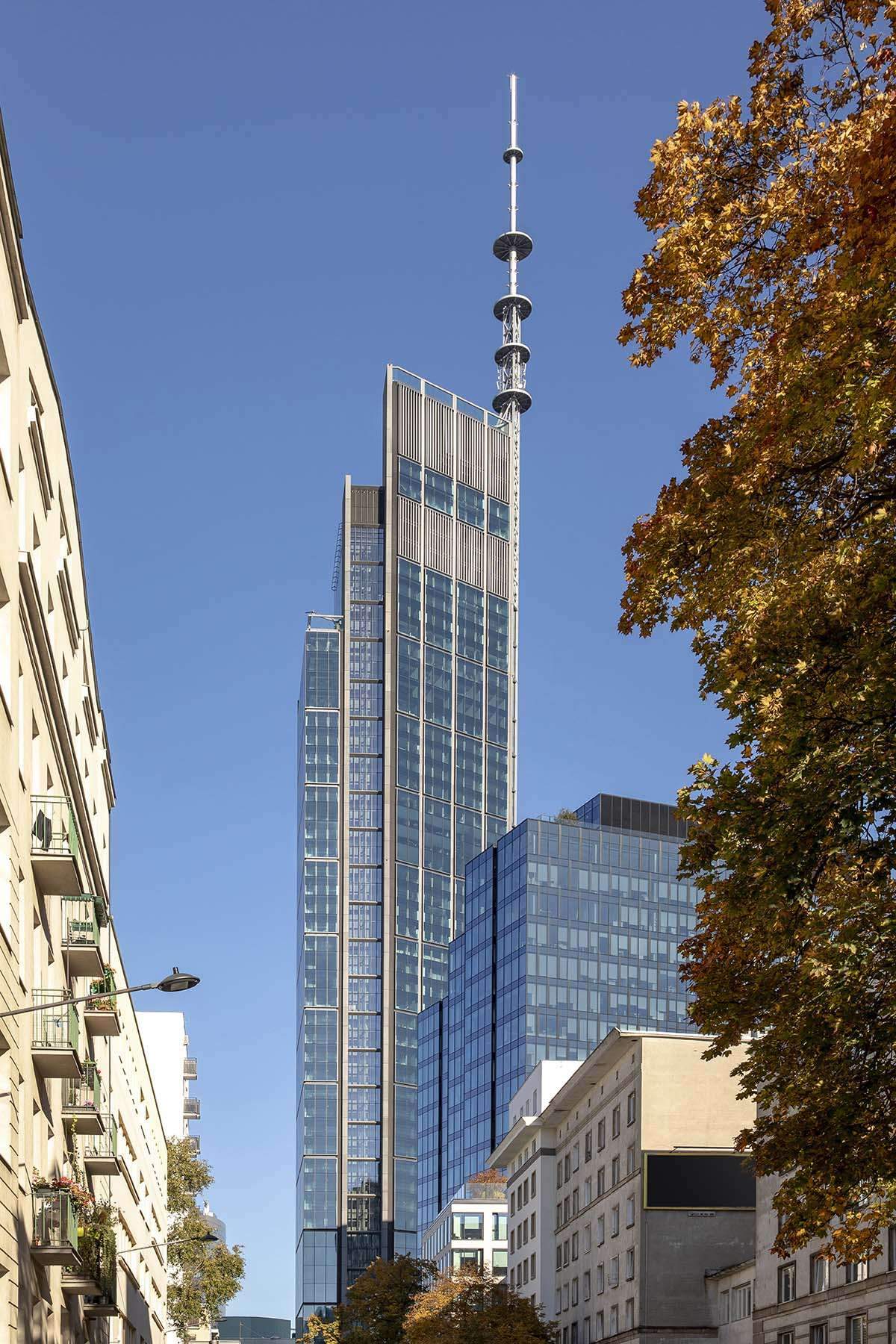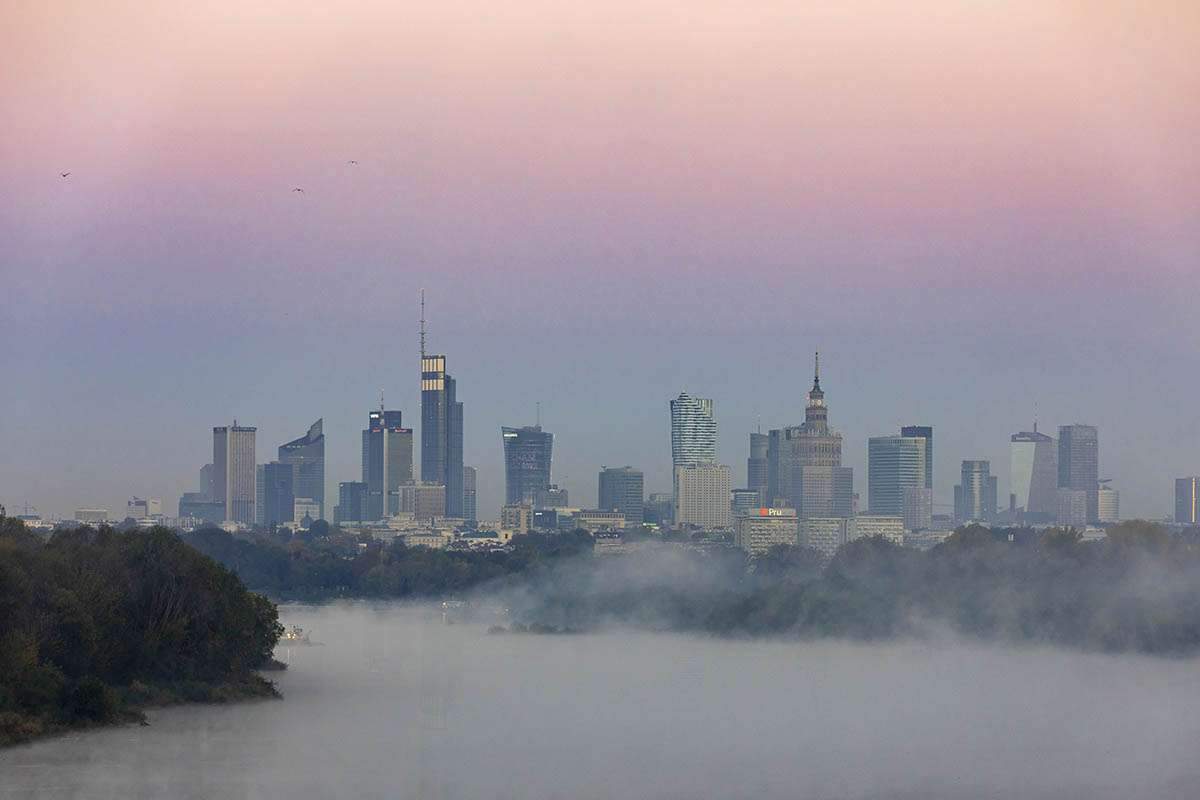Foster + Partners has completed construction of the tallest tower in the European Union at 310 meters in Warsaw, Poland.
Design Features
The tower was built as an integral part of the Varso Place development at HB Reavis in Warsaw, Poland.
It was named after the Farso Tower.

Consisting of a 53-storey skyscraper, the tower contains generous and modern office spaces with restaurants, shops and cafes.
In addition to an observation deck at an altitude of 230 meters, for office staff to understand the views towards the city.
Construction of the tower began in 2017, and although the completion date was scheduled for 2020,
Foster + Partners completed the tower this year.

Design location
The tower is located at the corner of Gana Paula 2 Street and Shmilna Street,
and is described as “a gateway to the new development and draws people through the building towards the public square on its western end which connects with the neighboring buildings”.
Developed by international property developer HB Reavis, engineering firm Buro Happold was responsible
for engineering services and Epstein served as the project’s collaborating engineer.
The large plaza forms the social heart of the project,
surrounded by a glass screen and filled with full height trees and seating for people to enjoy the surroundings.

There is an “urban room” in the center of the square to create a seamless connection between people who work in the offices and who want to use it as seating during breaks – and the public.
Giving access to shops and restaurants in adjacent buildings.
They believe that the tower, which is full of activity and features extraordinary public spaces,
on the roof will make a strong and positive contribution to this wonderful city.
It is expected to become a hub for domestic and international business and a symbol of contemporary Poland, Brooker
Another public domain is also created at the top of the tower,
which can be accessed directly from the grounds via two panoramic elevators, with a viewing platform on the 53rd floor.

The highest inhabited floor in Poland
This is the highest inhabited floor in Poland and has uninterrupted views of the city.
Level 49 will soon offer a fully landscaped terrace bar, with sixteen trees, breaking the record for the highest garden in Warsaw.
The tower’s lobby features a 10-meter-high ceramic artwork by local artist Cristina Kaszuba-Waklawek,
which subtly refreshes the setting.
Two banks of high-capacity double-decker elevators are also designated for offices,
with each car serving two floors at any one time.

The premium office space covers a total of 70,000 square meters, and to create open plan offices.
Tower benefits from large span floor slabs and a pronounced ceiling height of three metres.
The Warsaw Tower is a timeless addition to the skyline and a vibrant destination in the heart of Warsaw.
In addition to flexible office space, the building gives back to the city by providing a dynamic public sphere.
Warsaw Central Station will breathe new life into the surrounding urban neighborhood.
The building is BREEAM Outstanding and WELL Gold certified, in part because of its triple-glazed facades.
For more architectural news


 العربية
العربية
Pingback: Office interior design ideas