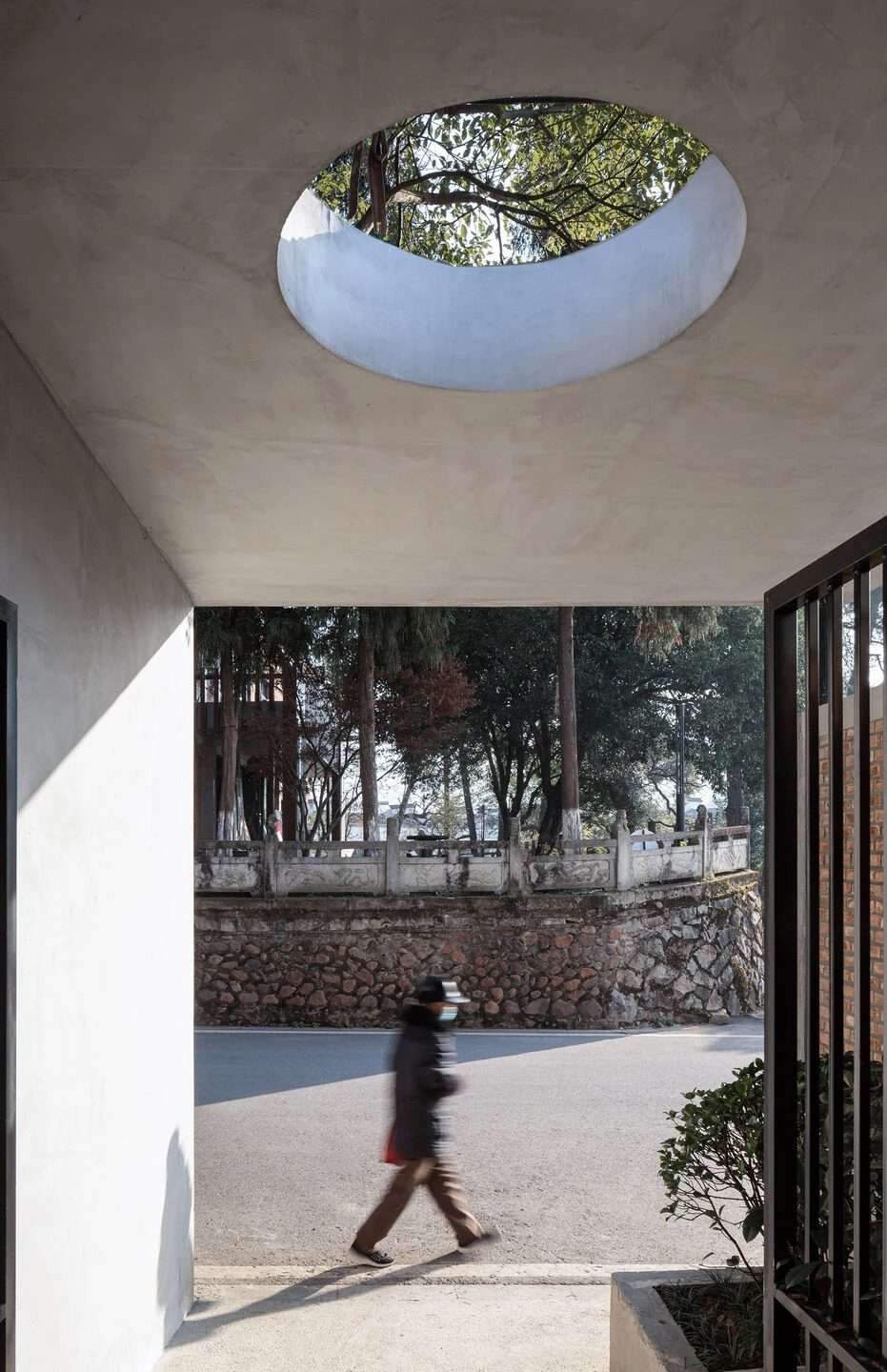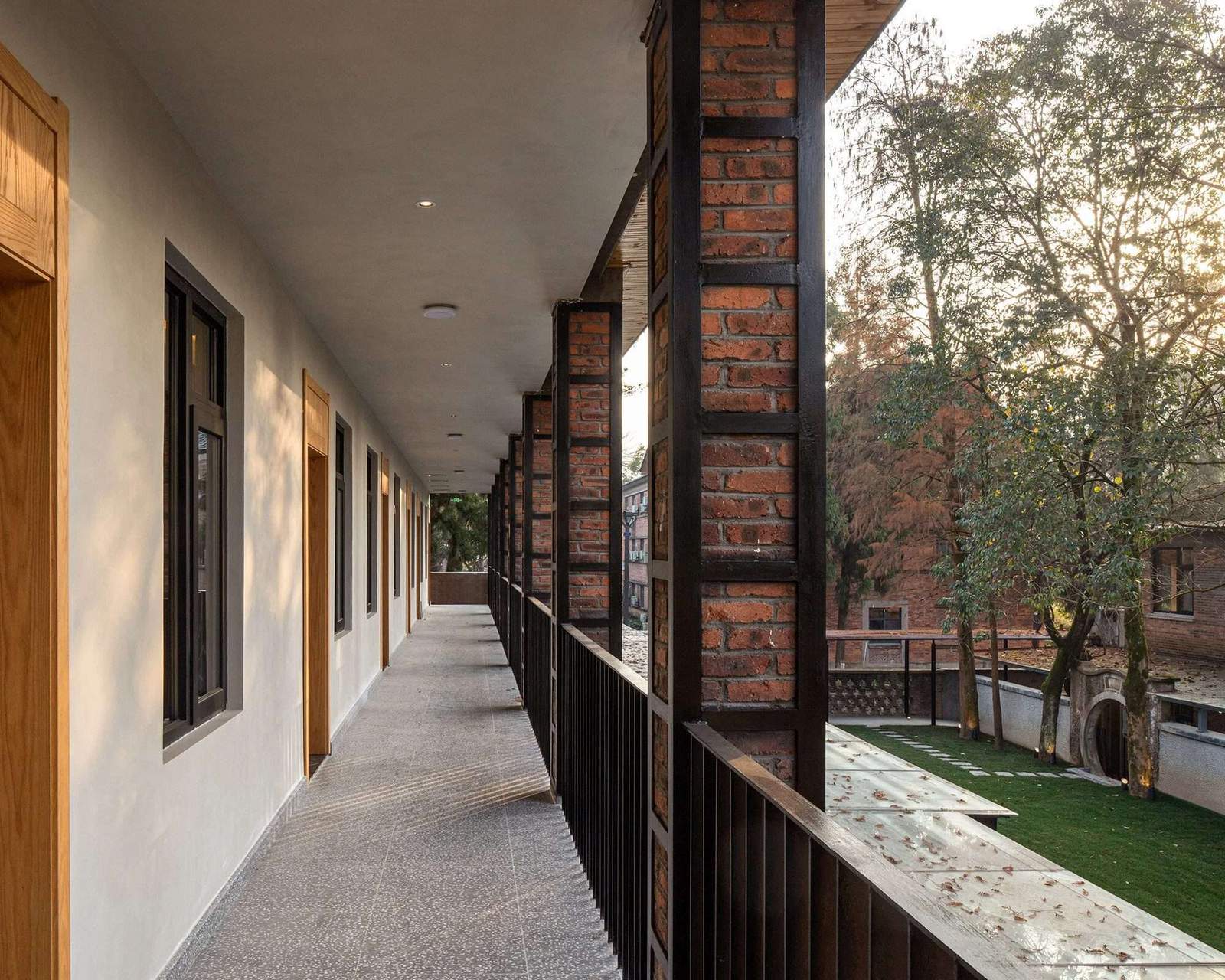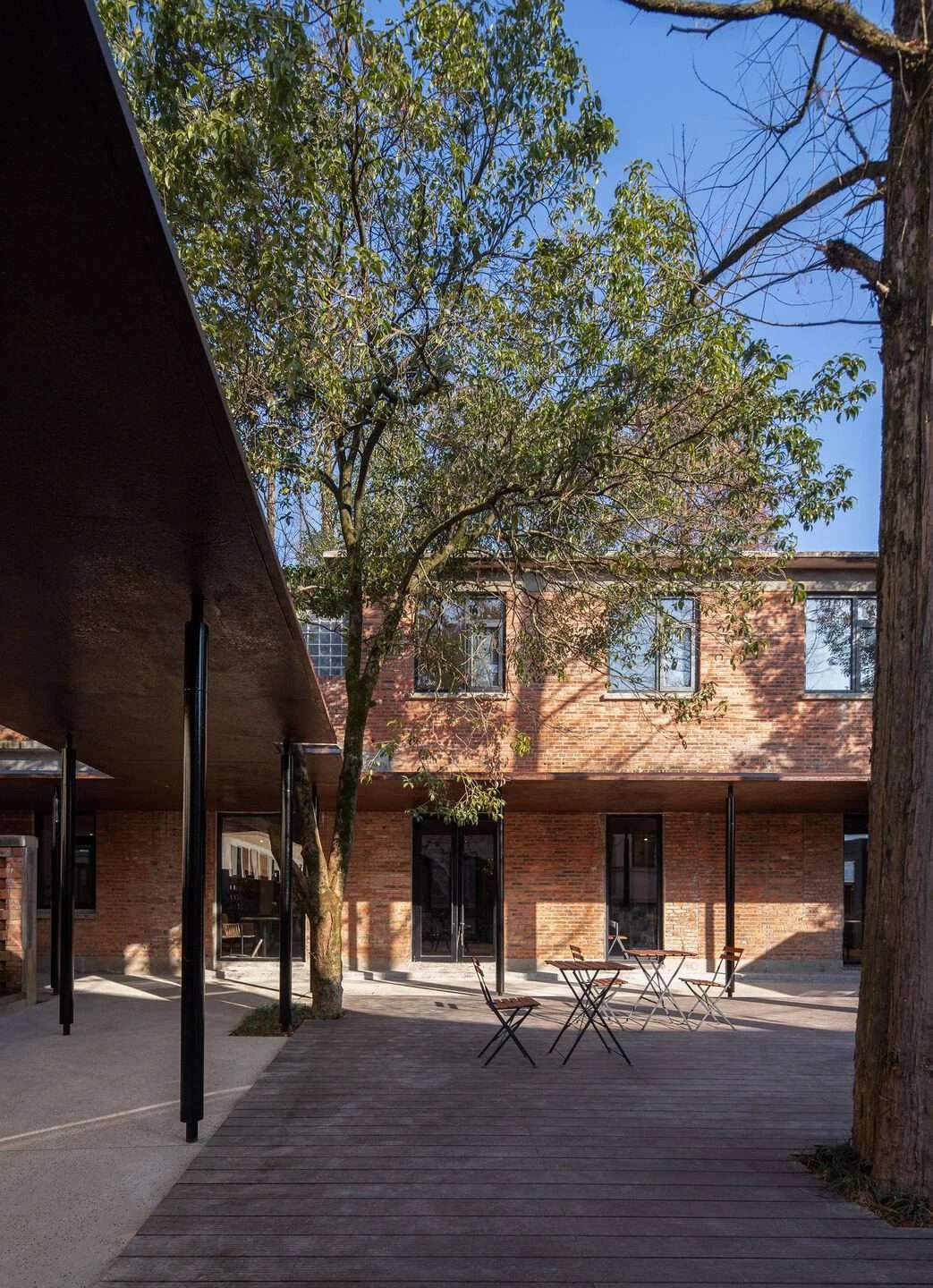A former architectural complex consisting of a hospital and several old factories has been converted into a family bed and breakfast hotel.
It is made by y.ad studio, which is based in Shanghai.
Design features
The project area is 2336 square meters, named Pushe – Xikou Homestay.
The project is located in the rural future community of Xikou City, Zhejiang Province, China.
Y.ad studio conceived the design after careful on-site investigation and analysis, by focusing on three questions:
- How to introduce a new design into the existing pool while retaining site memory?
- How to connect the separate buildings to facilitate the daily operation of the bed and breakfast.
- How can you benefit from the squares in the red dawn trees?
Jijiadun Studio’s latest project, Jijiadun Village Convention Center, Kunshan,
China, won the 41st WA Awards.
This was selected among the 10 best / achieved architectural projects.

The office answers the first question, “How does a new design fit into the existing complex while preserving the memory of the site?”
in terms of contextual parameters.
Due to years of neglect, the walls, roofs, and courtyards of the current architectural complex were in a shabby state.
However, the buildings still bear the historical traces of the 60’s and 70’s.
When the renovation began, the design team adopted a strategy that respected the historical background.
And the cultural context of the complex, to improve its condition through partial transformation and minimal intervention.
So while respecting its original texture, the architects managed to retain the memory of the original space.
Old abandoned buildings are injected with new vitality, through design and operation.
The community has also been transformed into a place that embodies the memory of the past,
and is suitable for living and use in the modern era.

Design form
The architects focused more on optimizing the interior environment,
as the façades were refurbished, restored, standardized and designed in a restrained manner to blend with the original buildings.
And that while preserving the original architectural shape and style.
The design team has updated the functionality of the interior spaces,
to meet the requirements of the B&B’s operation.
And also to comply with modern lifestyles and space usage habits.
The interiors are also decorated with mining industry items and materials,
to enhance the nostalgic feel.
It also reminds visitors of a site’s memory of a particular historical period.
The second question, titled How to connect the separate buildings to facilitate the daily operation of the B&B? .
It reveals the importance of new jobs that are consistent with the current classification.
Because the space was set to function as a bed and breakfast,
the original layout of the complex was very scattered and fragmented to form a whole.

Redistribution of spatial functions
Therefore, the architects redistributed the spatial functions, as the first floor of Building No. 1 is used as a public area and bar.
While the second floor is used for guest rooms, meanwhile, the first floor of Terminal 3 has been converted into a restaurant.
The second floor was used as a venue for team building activities and meetings,
and the other buildings in the complex are used as guest rooms.
To ensure the independence and privacy of the B&B, the architects repaired the broken walls to enclose the complex.
A covered walkway was also added to connect the buildings.
These measures not only reconfigure the circulation path and hierarchy of space, but also bring more unity to the site.
The corridor aims to provide shelter from the weather,
and to create a circular path that leads visitors to move between the different functional spaces and courtyards.
With twists and turns that create different viewing angles, the rotating track brings different visual and sensory experiences.
The final question, How do you make use of the courtyards in red dawn wood, explains the design of the interior spaces and courtyards.
Dawn redwood has grown for years in the courtyards between the buildings,
giving the site a special, graceful quality.
However, the original courtyard spaces, which were medium in size, were not used properly.
After the originally partitioned dormitories were converted into guest rooms, the space was still very limited.
For more architectural news


 العربية
العربية
Pingback: The unveiling of the Serpentine Pavilion 2023 encourages the idea