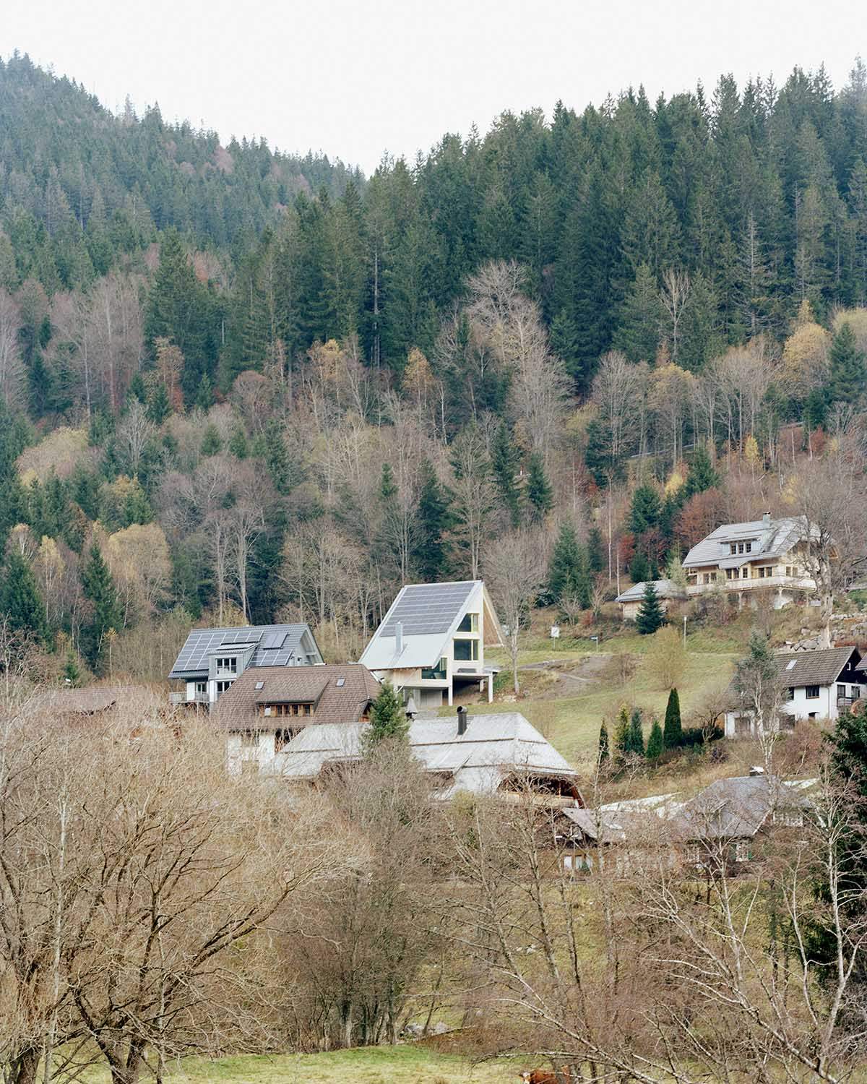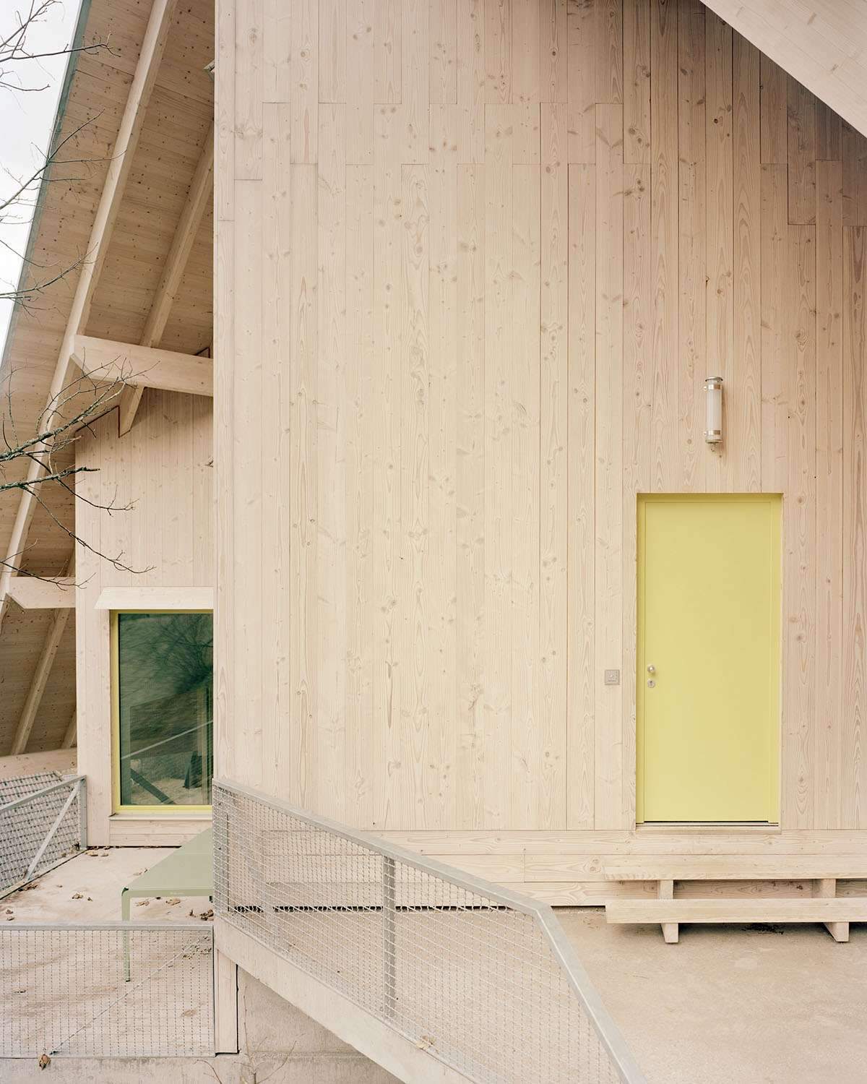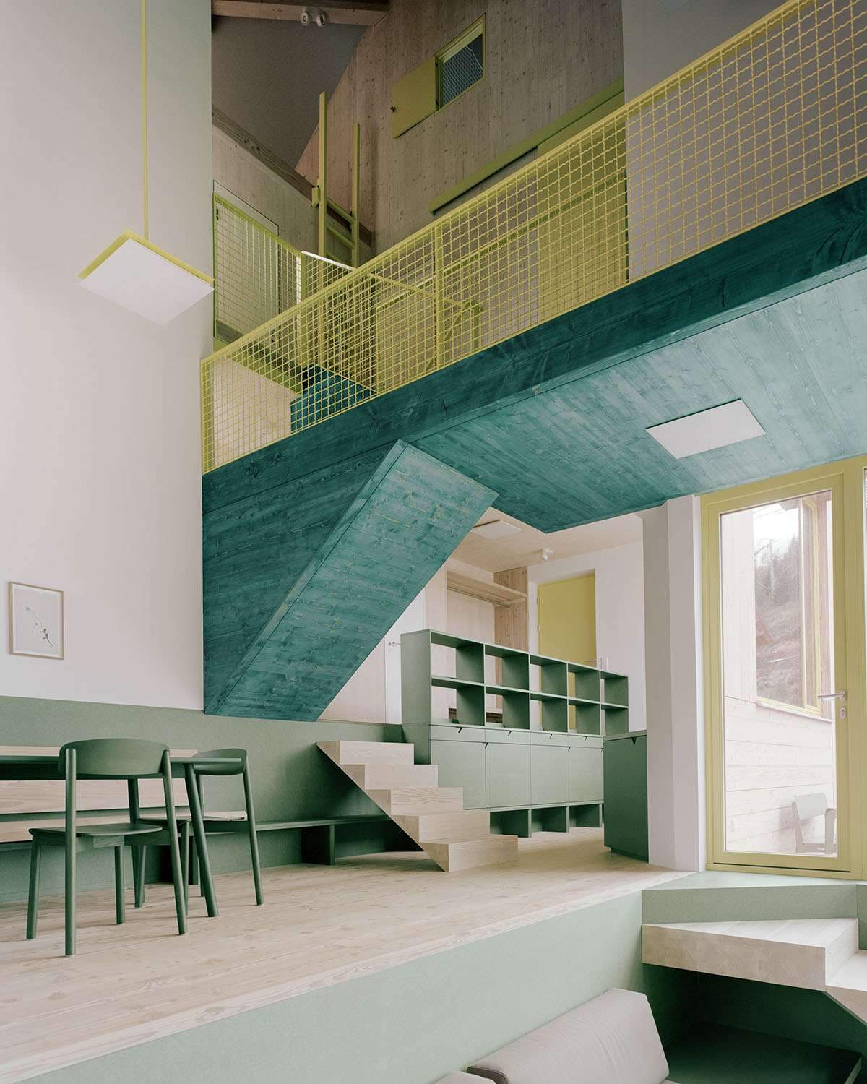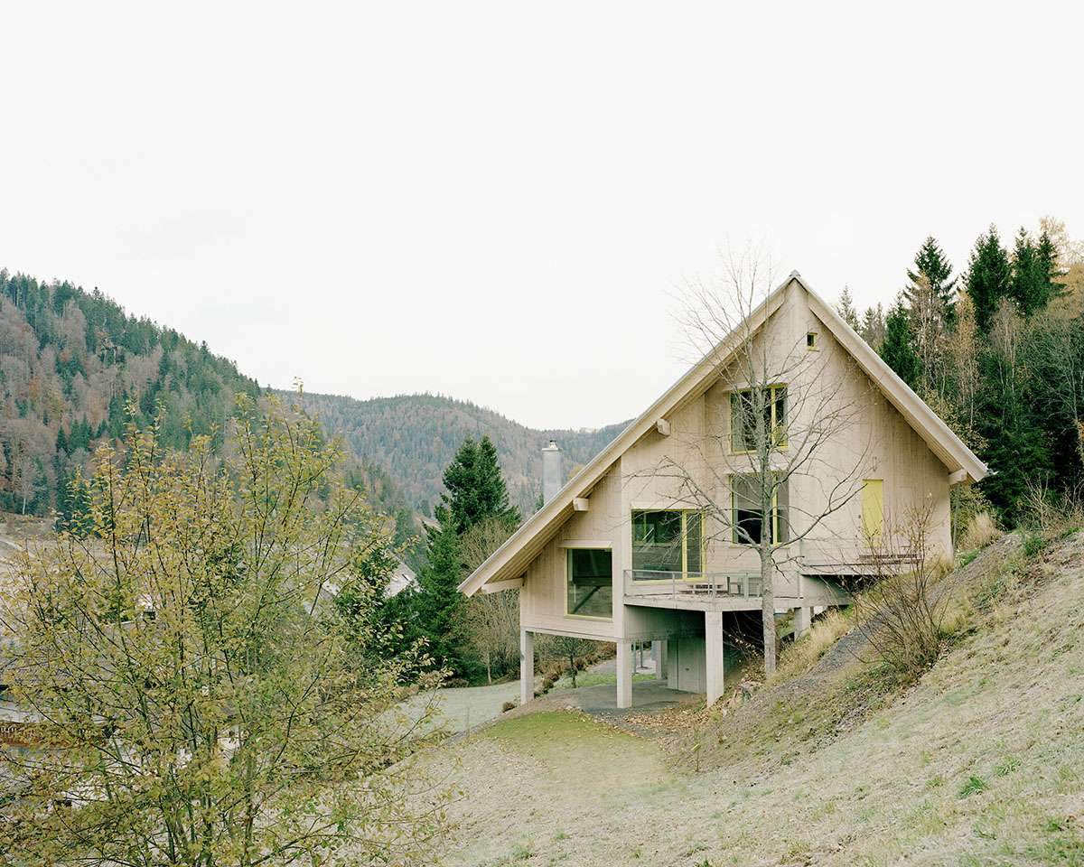Amunt Architecture Studio, based in Stuttgart,
has designed a wooden holiday home on one of the Menzenschwand hills in Germany.
Design Features
The two-storey house consists of large wooden spurs that define the architectural language of the house.
Named FRIHA, with the subtitle House on a Hill, and with an area of 110 square meters,
the building creates different perspectives for the façade when it is rotated around 360 degrees.
It becomes difficult to understand the front side of the house and the back side,
which makes the house even more surprising.
Amunt designed this holiday home for clients vacationing exclusively in Germany,
and clients commissioned the studio to create a “sustainable holiday home” that offers an architectural quality that can also serve other travelers.
The clients chose a picturesque village called Menzenschwand in the south of the Black Forest to build this holiday home.
Like many other rural areas, this region has suffered the departure of younger generations in recent decades and is also struggling
with declining numbers of vacationers due to increasingly warm, snowless winters without skiing options.

Design location
The house is located on a beautiful hill facing southwest and overlooking the beautiful valley and the village.
Design shape
As roof slope, ridge orientation, eaves heights, and overhangs were defined as on-site regulations,
along with existing preservation, all of these elements guided the design principles of the development plan.
The studio used only the space needed to build the house, and no cellar was needed to reduce intrusion on the property.
The architects raised the house off the ground to create a storage area and relaxation space below the house, with access from ground level from the street.

While one corner of the house touches the terrain,
the other elevations are supported by slender wooden poles and a box-like wood volume used as storage.
A covered triangle front yard provides space for sleds and hiking boots.
From here the users enter the house and enter the spacious two-storey living space with a variety of spatial positions,
graded in spatial steps, following the terrain:
entryway with wardrobe, a few steps away from the kitchen and dining area with a large balcony under the maple,
Finally, further steps lead to the living room and the fireplace.

Design of a holiday wooden house on a hill slope in Germany
While walking around the house, the hiker is accompanied by numerous and expansive views of the valley and the surrounding area,
and a feeling of being inside and outside at the same time.
The slender roof structure with large roof ridges is placed protectively over the two volumes of the building,
which are tilted at an angle of 45° to the slope.
The resulting floor plan organization is abstract,
but its intent is to enable a variety of relationships with the site without ‘sticking’ to neighboring buildings.
The house catches sunlight from the south direction,
and a central open staircase leads through a gallery to the upper floor, where the small,
intimate and very different individual rooms contrast with the spacious living space under the canopy.
The team created apertures of large sizes so that users can take advantage of the beautiful view from the surrounding environment.
The house consists of different sleeping settings to be able to satisfy and support the feeling of the holiday:
a bunk bed, similar to those found in mountain huts, a cozy bedroom reminiscent of an alcove,
a gallery for sleeping under the ceiling and a bedroom with a view of the stars.

In total, the house offers eight diverse sleeping configurations for families, friends and couples.
The concept of energy has been challenging, as home occupancy can be very volatile.
In the framework of an extensive collaboration with the Energy Planning Company,
a trial oriented primarily towards flexibility was developed.
For more architectural news
Showroom design with geometric shapes and gray gradient board


 العربية
العربية