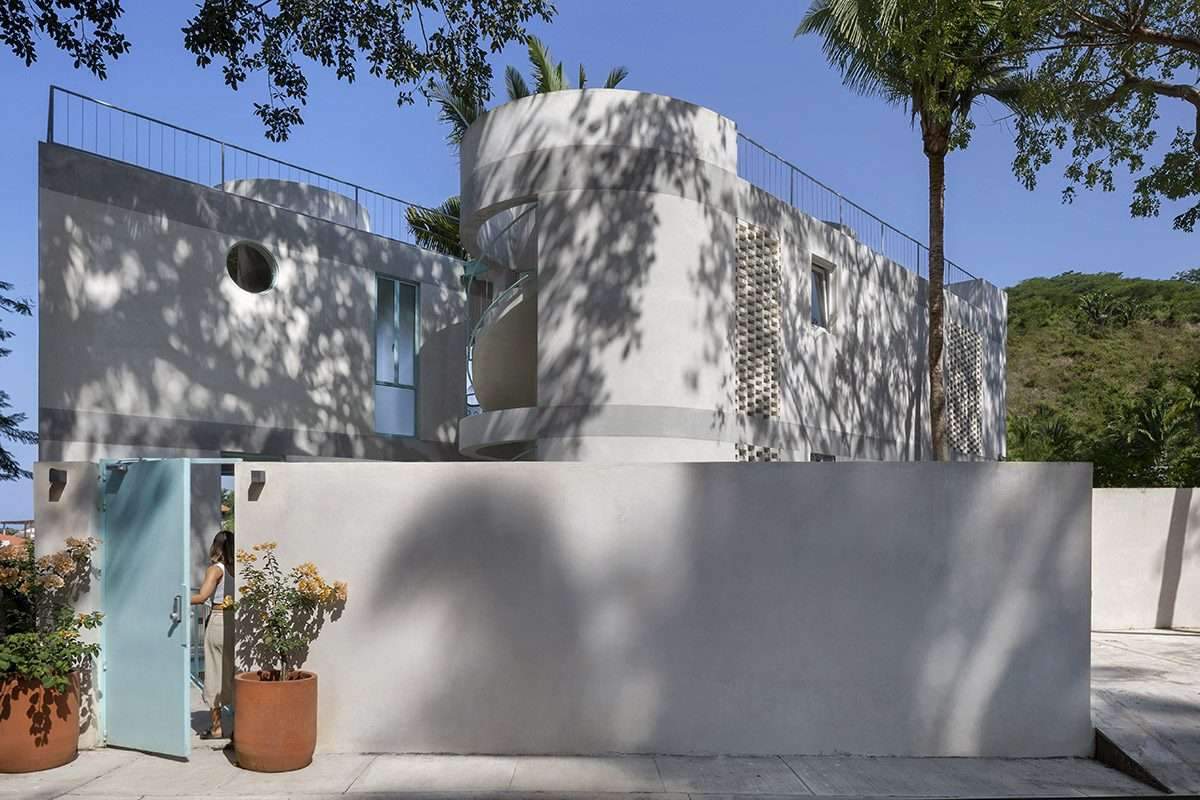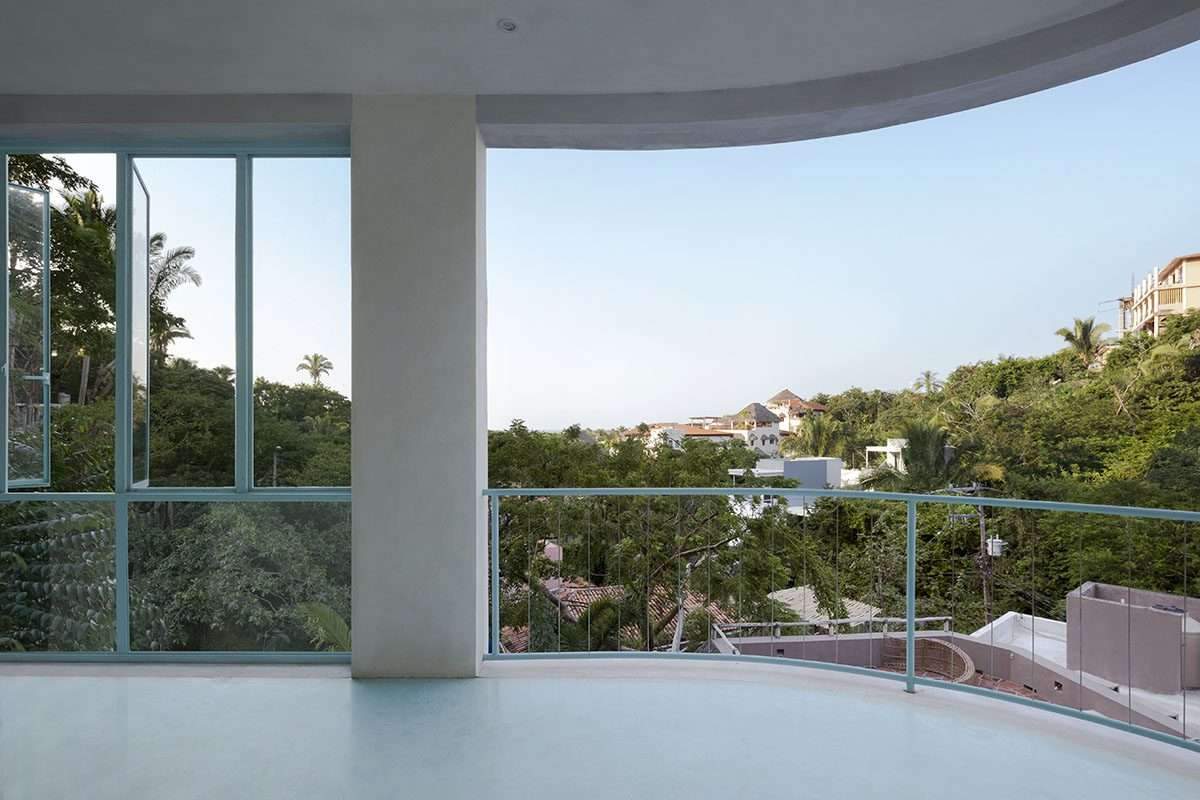Design of a pair of apartments with a semi-circular façade and cream colors,
Mexican architecture studio Palma designed a pair of apartments,
which feature a semicircular façade, cream colors, and light blue windows and doors on a sloping site in Mexico.

Design Features
The design area is 400 square meters working for a mixed purpose, which can be used as a house,
apartments or hotel according to the changing requirements in the future, and it was named Chirip.
The general language of the apartments, based on a simple striped layout,
is distinguished by their smooth curves, colorful additions and connections between them.
The apartment consists of 6 units that can be changed according to the needs of the visitors.
Units can be used in different configurations, constantly adjusting the way they live.
Design of a pair of apartments with a semi-circular façade and cream colors
The composition of the volumes consists of two volumes, located in a parallel position to get the best views of Sayulita Bay.
The blocks are set facing each other and shifted in opposite directions, to allow for unobstructed views,
privacy, cross ventilation and natural lighting, and each volume creates a semi-arch in the plan.
The studio took care of the building’s footprint on the ground, with the volumes totaling 100 sq m,
while the habitable square meters are the same for both volumes, 40 sq. m each

Design shape
Visitors can access the blocks from the top of the site via a walkway that rises above the central garden,
which serves as the entrance hall to the complex, and the apartments are marked from afar by a light blue door.
At the end of the walkway, visitors are faced with an open staircase, also designed in the form of a semicircle, that serves the staircase for both blocks.
Design of a pair of apartments with a semi-circular façade and cream colors
The two volumes are connected by a series of bridges overlooking the central garden on one side and the bay on the other.
From the front façade, only two levels of the blocks can be seen, and due to the steeply sloping nature of the site,
they can only implement two more levels below street level.
The relationship in the project is balanced between solid voids, beams and exposed panels,
which visually contribute to the reduction of the project’s scale.
The architects distribute the architectural program of both volumes in two layers: the common area,
located in the access level, and the intermediate level of the volumes occupying the ground level.
Rooms are located on the upper floors (1st floor) and lower floors (1st and 2nd basement),
each size has a rooftop terrace, with a small pool to enjoy the ocean views.
All levels also have a covered balcony at the southern end of the building,
which has become an extension of the common areas and bedrooms.

Design materials
The architects used yellowish-white graffiti as a backdrop for the shadow cast by the vegetation that grows in the various green areas of the complex.
For more architectural news
The facade of this modern house is made up of a wood grid with…


 العربية
العربية