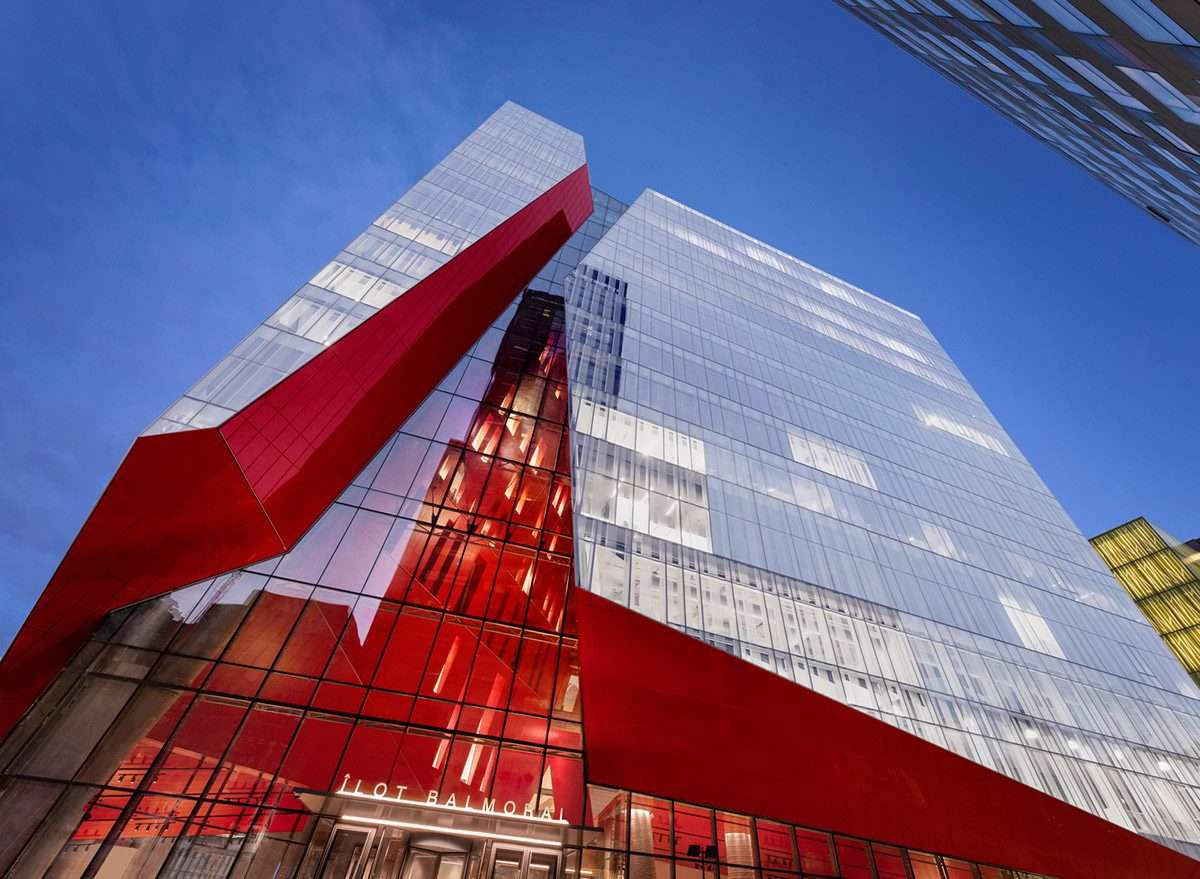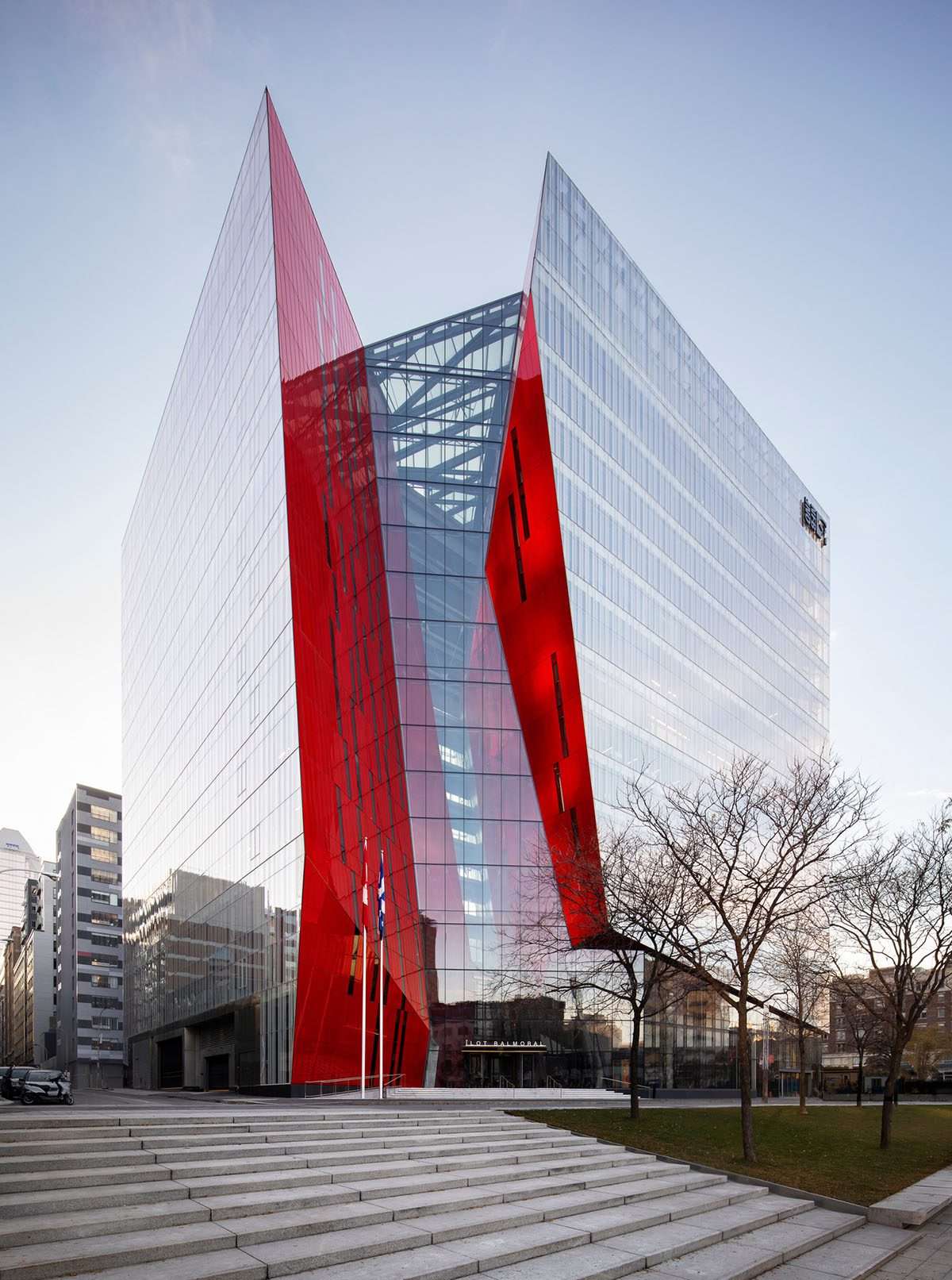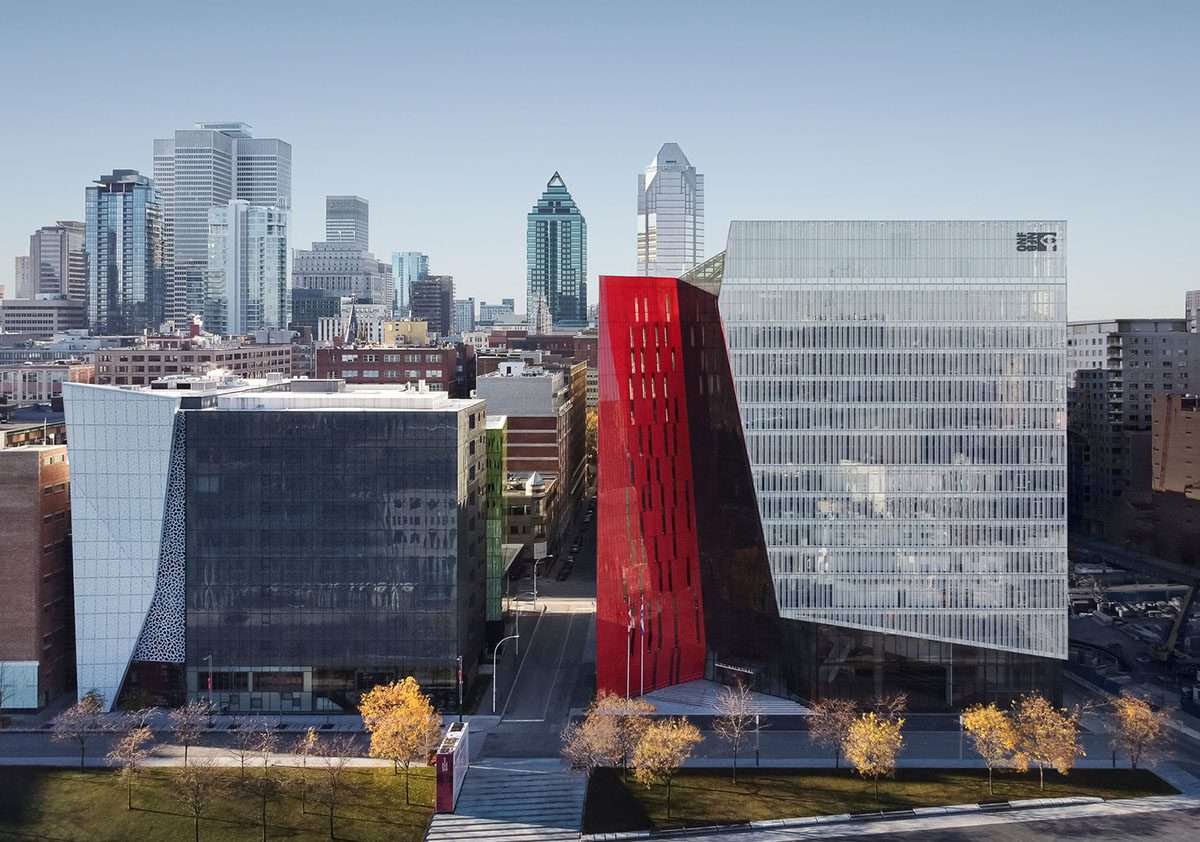Excavation of a mixed-use office tower with a red diagonal in Montreal,
Canadian architectural firm, Provencher_Roy, designed a mixed-use office tower in Montreal,
with a red diagonal crevice, dividing the volume in two and creating a grand interior atrium.
The project covers an area of 27,850 square metres, a
nd has been completed as one of the Quartier des Spectacles’ final master development pieces.
It is the city’s main cultural district, located in downtown Montreal,
Canada, and the new historic structure is located next to the Place des Festivals.
The mixed-use office building, called Îlot Balmoral,
was built from the Société d’Habitation de Montréal (SHDM).
It’s 13 stories tall and rises to be a testament to Montreal’s creative economy,
and while its glass-enclosed facade makes its presence felt, the red slit in the middle of the diagonal makes the building interesting and recognizable.
The new tower will become the new home of the National Film Board of Canada (NFB) and UQAC’s School of Digital Arts,
de l’animation et du design (NAD School).
And Provencher_Roy offered four visions of what an office building designed specifically for the cultural economy might look like.
The lot Balmoral was chosen to reflect the lively and vibrant nature of the area,
as the Quartier des Spectacles is a cultural center of activity now almost complete,
in its revitalization and transformation of the urban fabric surrounding the Place des Arts.

Architectural symbol of creativity
Îlot Balmoral is seen as a very dynamic structure on the roof, rising from the urban fabric,
the tower is designed with a perfect cube.
The exterior of the tower is wrapped in glass, and consists of white frites and translucent panels.
The interface’s seamless exterior stands out as a potential giant screen,
on which projections of the Quartier des Spectacles initiatives can be presented.
The subtle and dynamic tonalities provide a sense of mass and substance to the structure,
and the glass façade provides a massive infusion of light into the building.
The company created the red colossus according to the pedestrian flow previously located on the site,
which is a diagonal movement between the Place des Arts metro station and the Place des Festivals.
A bright red outer fold contrasts with the clean glass exterior, to define the pieces and to mark the building on the horizon.

Excavation of a mixed-use office tower with a red diagonal in Montreal
The team also favored the use of red, evoking the Quartier des Spectacles’ cultural branding material.
This large diagonal cut distinguishes Îlot Balmoral from the functions of the more traditional office towers in the region.
The National Film Board of Canada has signed on as the primary tenant of the building,
signaling the importance of Îlot Balmoral to Montreal’s creative scene.
The Canadian Foundation was also looking to modernize and transform its facilities,
in celebration of 50 years of cinematic excellence. ,
The move included reinstalling the iconic NFB logo in the new lobby,
a symbol of Canadian design history.
The signature of the National Film Board of Canada (NFB) is a proof of concept for the place,
that architecture can re-publish and reprogram how neighborhoods are defined.
Not only on a visual or physical level, but also in its role as a center of coexistence.
Several other cultural organizations have since signed leases,
and Alot Balmoral became the creative hub that was envisioned.
Provencher_Roy has redesigned four floors of Îlot Balmoral for NFB in order to meet their technical requirements, without requiring any major changes to the architecture.
Including editing rooms and hosting the latest equipment,
they also built a brightly lit white staircase that leads to the NFB offices,
located directly under the red canopy of the building’s main entrance.

Vital beacon
Provencher_Roy’s holistic design strategy embraces the district’s vibrancy,
by drawing the flow of pedestrians across the diagonal sections of the building’s sunlit atrium.
The lobby defines the unique identity of the building, as it rises skyward to the building’s glass ceiling,
amid a bright physical palette of white and light gray walls and exposed concrete floors.
While the painting was chosen, to reflect and enhance the energy and dynamism of the lobby,
with additional features including exposed columns and a distinctive copper roof.
The open lobby is located above the lobby level, surrounded by brightly lit offices.
Pedestrian bridges at each level connect the two volumes of the building,
crossing the atrium and providing stunning views of the surrounding cityscape,
against the backdrop of Montreal’s famous Montreal.
As well as the Northeast volume floats one floor higher than the Southwest volume,
the latter hosts a rooftop green space with stunning city views designed for outdoor events.


 العربية
العربية
Pingback: Complete steel box bike and pedestrian bridge over Los Angeles River - ArchUp