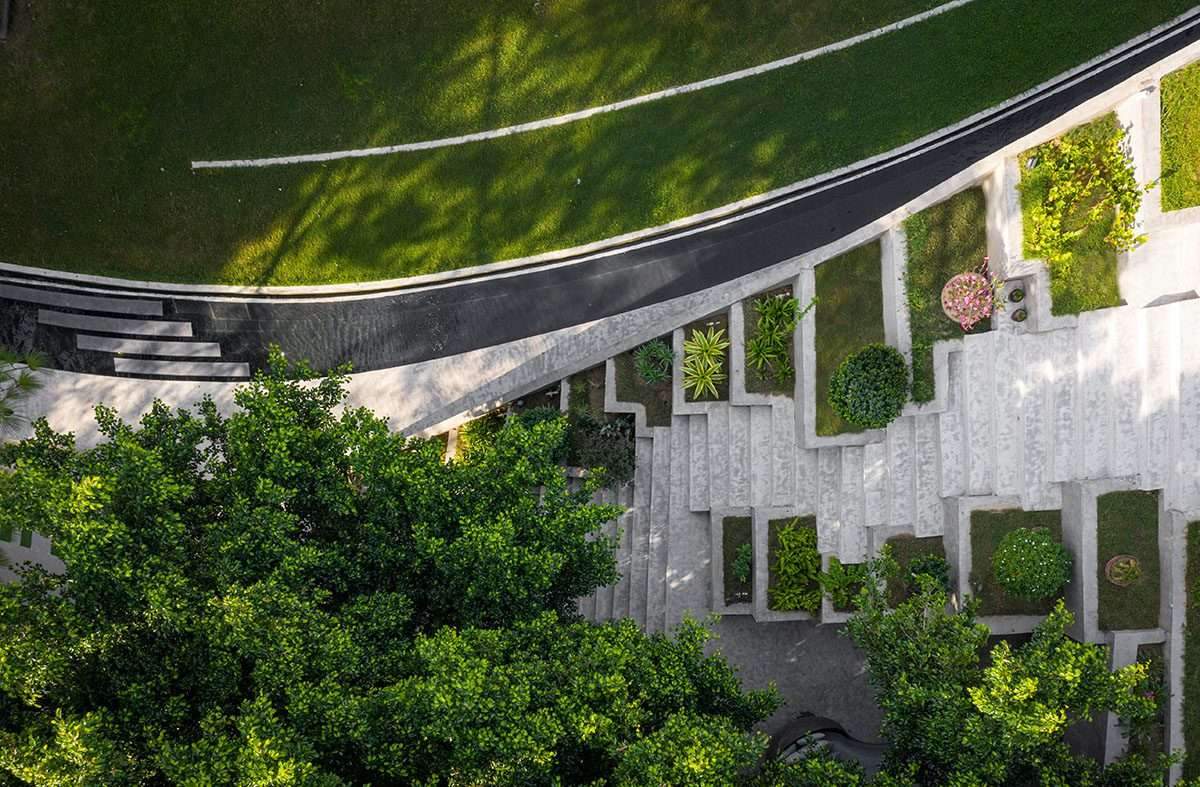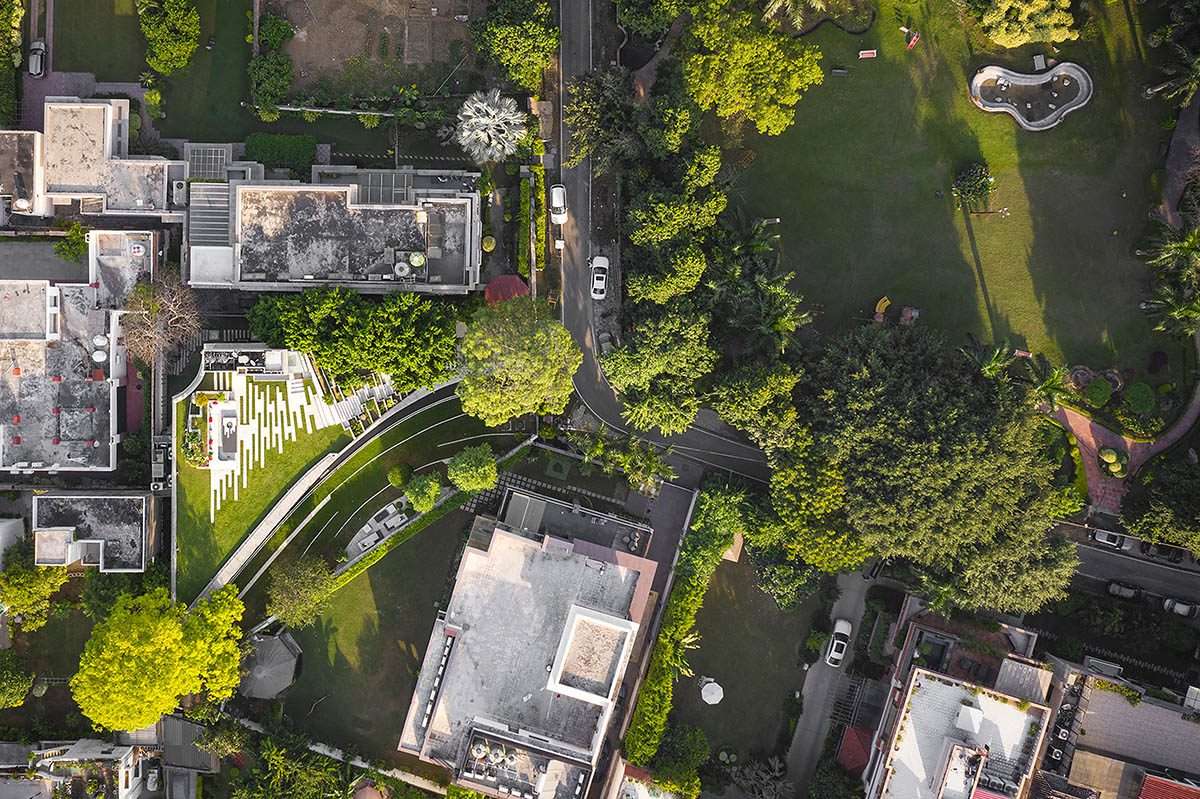Indian architecture institute Studio Symbiosis has designed a private villa,
with its sweeping concrete rooftop terrace formation in Ghaziabad, India.
Design features
The villa has an area of 1100 square meters and was designed for a joint family
whose family members include a brother with his wife, Ine and his grandparents.
While the spaces on the ground floor are reserved for the client’s grandparents,
the first floor is reserved for the client, his wife and son.
The villa is characterized by a streamlined shape that emerges from the ground,
and the stepped concrete stairs climb to the top of the villa.
This serves as a terrace and green spaces where flowers and plants are grown.

Studio Symbiosis’s KD45 residence received the WA 10+5+X Award at Cycle 41 in the Architecture/Realized category.
This was chosen through the votes of honorary members and winners of previous sessions from among 10 projects.
The clients’ design brief was to create a villa with maximum greenery and garden views,
and the space requirement was to create a single-family joint villa.

Design form
The site is located on a triangular plot of land, and is surrounded by villas on three sides, with views of the neighborhood garden on the fourth, shorter side.
Given the limitations of the land and its exotic shape,
the studio envisioned the villa in harmony with the landscape components
with the aim of taking advantage of the views from the neighborhood park.
The built form emerges from the landscape and blends the ground floor with the roof of the building,
creating an external connecting column for the villa.
The built form has also been strategically placed at one edge of the site,
resulting in a spacious landscaped garden on the western side of the plot.
This opens into a double height family living and dining area, thus extending to an outdoor living room.

Create shaded areas
The studio retained the three large trees on site during construction,
with the aim of creating shaded areas in the landscape and helping to reduce the villa’s exposure to sunlight.
The main entrance consists of the dry kitchen, formal dining and living room,
family/guest bedroom, bathroom, master bedroom and bathroom.
In addition to the parents’ bedroom and walk-in closet, the parents’ bathroom,
the yard is located on the floor of the gourd.
On the first floor the studio arranges a library/lounge, reading area, storage and dry kitchen.
And also a guest bedroom and bathroom, a bedroom and a walk-in closet,
a children’s bathroom, a master bedroom and a walk-in closet, and a master bathroom.
The lower floor consists of the lobby, home theatre, bar,
gymnasium, storage, servants’ room and technical facilities.

Formation of a private villa with the sweeping concrete roof terrace
This winding corridor has an outdoor space on the first floor with shaded seating and further connects to the balcony.
The landscaped garden on the balcony has views of the neighborhood park.
The winding corridor also contains an outdoor space on the first floor,
which also a function as a balcony and at the same time provides direct access to the first floor.
Landscaped garden created on the balcony gives a sense of nature and opens up to the neighborhood garden view.
The double height living, dining and kitchen space combines two family floors into one family living area thus strengthening the family connection.
The overall design scheme has been depicted for human comfort indoors and outdoors,
keeping in mind the hot climatic conditions of Delhi-ECR.

The studio also designed a shallow body of water on the ground floor in the downwind path,
which aids in evaporative cooling.
The main south-west facing façade is recessed into the ground,
so that it can help block direct sunlight during the day.
For more architectural news
Create an intricate façade of arched bamboo elements for hotels


 العربية
العربية
Pingback: Seaside house design with tubular volumes