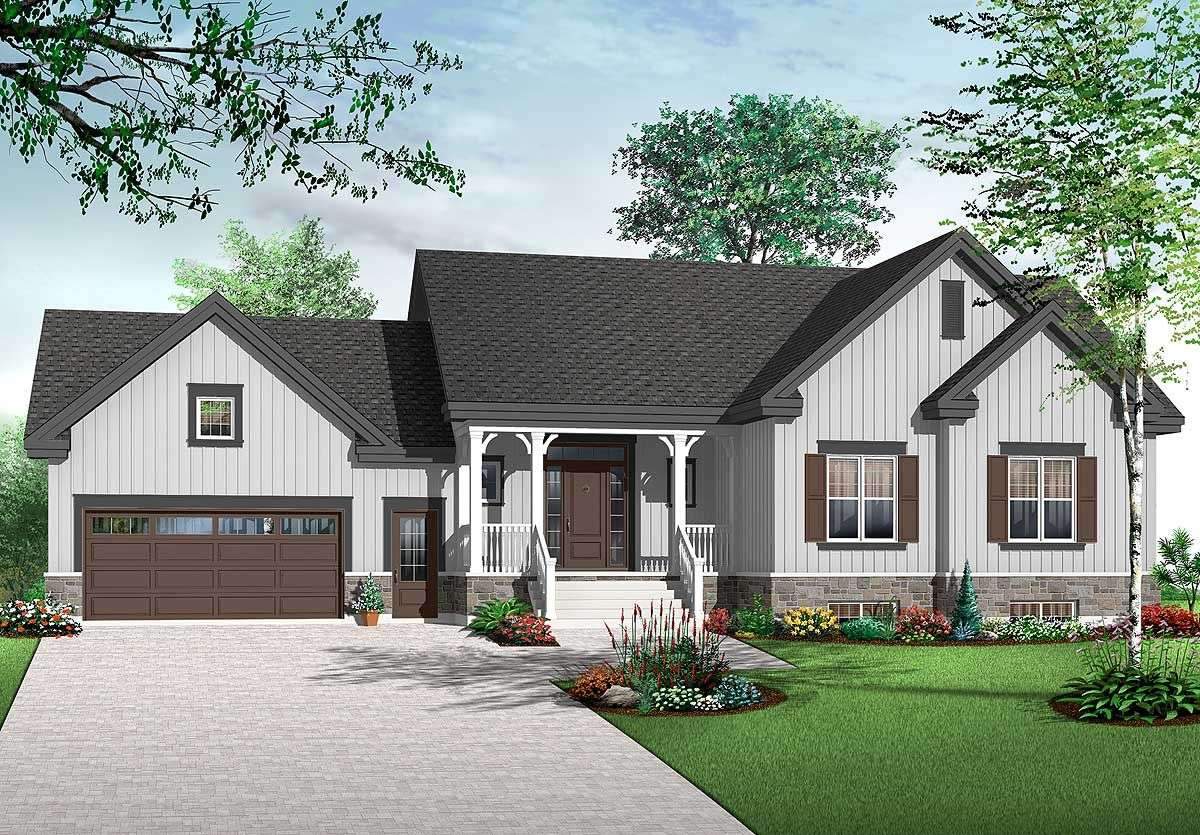
Get up to 6 bedrooms with this expanded version of house plan 21513DR. We’ve added a garage and added a garage with direct access to the finished basement.The main floor has an amazingly open activity area with 9′ ceilings, abundant windows, a well-centered staircase, and kitchen with lunch island and conversation nook.The master-on-main is a welcome feature as is the washer/dryer area.The finished lower level includes lots of windows allowing for three additional well-lit bedrooms. There is …


 العربية
العربية