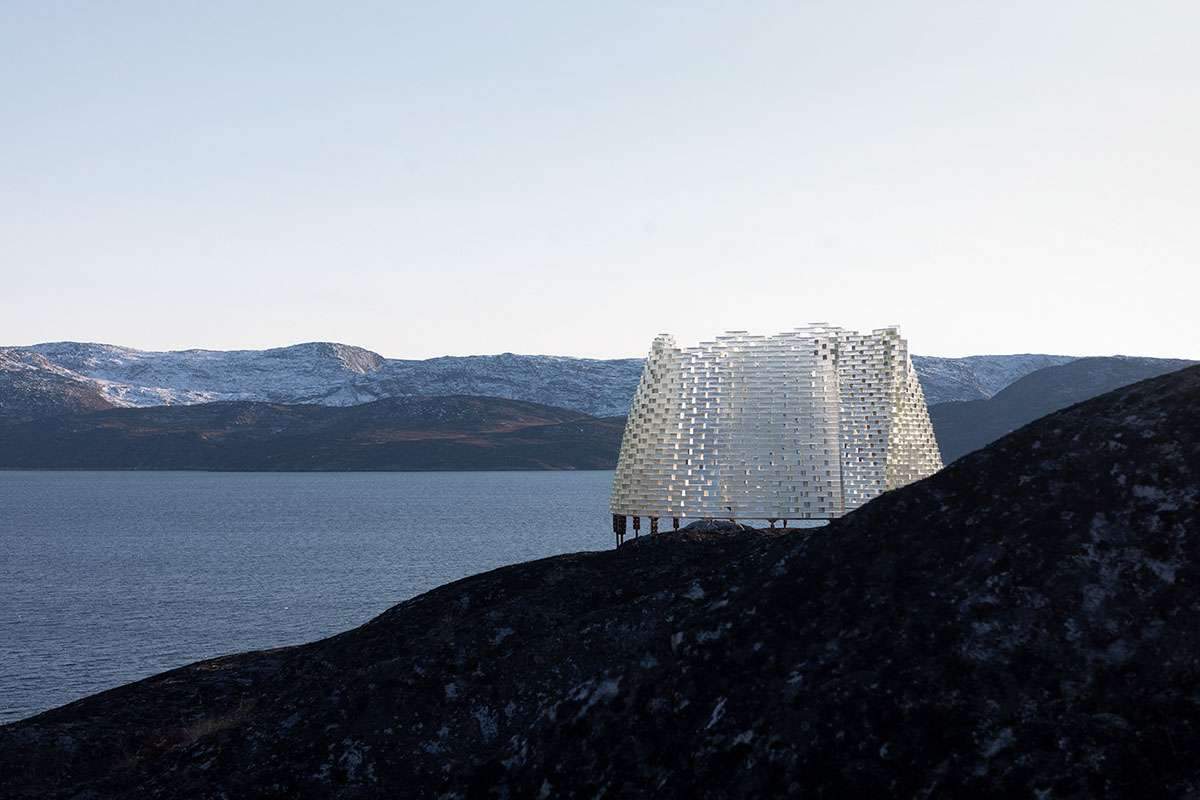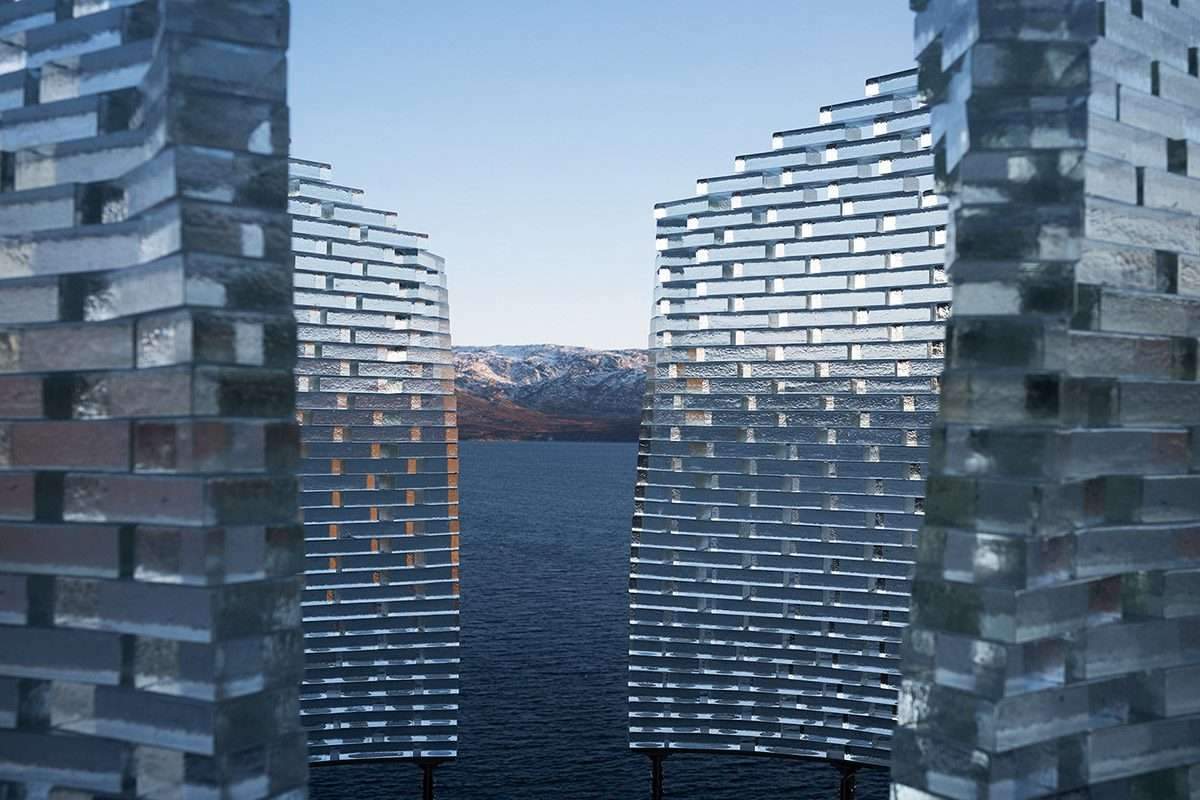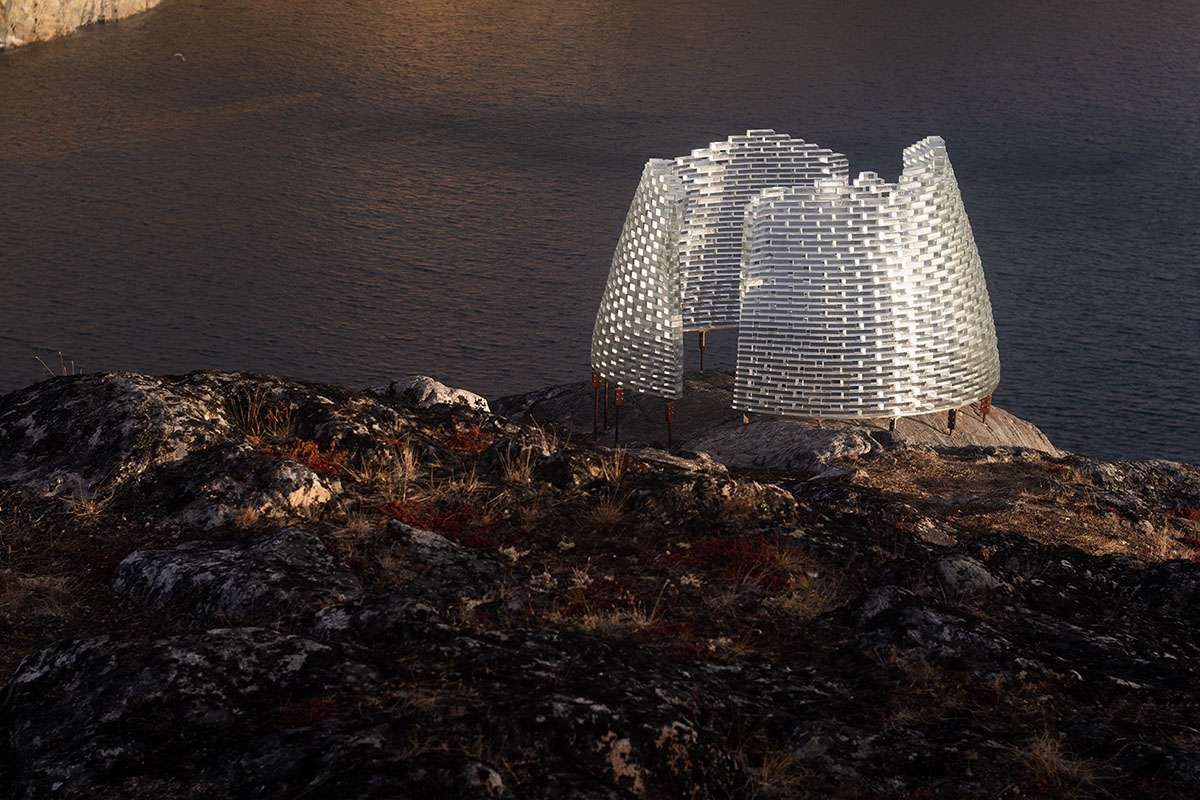Konstantin Arkitekter، Greenlander practice, designed a site-specific pavilion made of glass blocks,
as a translucent shell in Sarvanenguet, Greenland.
Design Features
The pavilion, named Qamat Wing, was completed by Konstantin Arketker,
led by Swedish architect Konstantin Economides, in cooperation with UNESCO and the municipality of Qigqata.
Located in Sarfannguit, a cultural district in West Greenland and a UNESCO World Heritage Site since 2018,
the pavilion is designed to celebrate and promote Inuit intangible cultural heritage and traditional knowledge of the environment.
The suite is simple in design, has two access points and is irregularly built of glass blocks,
which look like broken glass.

Design Location
The site of the pavilion has been carefully chosen by the local community,
site manager Paninnguaq Fleischer-Lyberth and architect Konstantin Ikonomidis for its impressive views of Sarfannguit municipality,
and is marked by the two gorges that meet at the Easter tip of Sarfannguit on the hills.
On the planned route between Sarfannguit and Nipisat,
this site-specific installation will serve as a landmark, gathering point and deployment site,
where locals and visitors to the village can experience the beautiful surroundings of the World Heritage site.
The architect envisioned the pavilion as a “poetic and aesthetic object”,
but most importantly as a symbolic gesture acknowledging the natural site and rich history,
the distinctiveness of Greenlandic culture, and the spiritual sensibilities rooted in Sarfannguit.
The pavilion rests on the rocky terrain, and was dug into the ground with 40 mm holes. Like every typical house in the settlement,
the foundation was built with rock anchors in the same way as in the settlement.
Attached to the top of the metal poles is a custom-made stainless steel bracket with circular geometry,
the metal bar is entirely horizontal and poles vary in length depending on the terrain.
The curved walls consist of glass blocks that form a linear path open at both ends,
which serves as the entrance to the pavilion.

According to the architect, one of the structure’s most distinguishing features is its glass
“encasing” and its manipulation of transparency, volume, and weight, resulting in a sense of surrealism.
The stature suite can simultaneously change the viewer’s perspective,
merging and even disappearing into the surrounding terrain.
The architect takes cues from the moon and arctic light with snow reflections.
An important part of the design phase was research for the site by Konstantin Ikonomidis.
Following his previous work and research on the theme of the house,
Konstantin focused on his interest in integrating landscape, culture, and human stories into the design.
Characterized by encounters, conversations, and interviews with local residents,
the architect’s intention is to poetically reflect these experiences, stories and legends in the design of the pavilion.

Konstantin Arkitekter
Konstantin Economides is a Swedish architect and founder of Konstantin Architects.
Graduated from the Royal Danish Academy of Fine Arts, School of Architecture,
and Copenhagen in 2014. His work connects areas of art,
architecture and scientific research with a particular interest in harsh climates.
Constantine has a background working in architectural research
and has played a key role in the development of vector-preventing modular homes in sub-Saharan Africa.
His background in the field led to his interest in establishing an architectural and creative practice that challenges current
building methods by collaborating with professionals in a range of disciplines and highlights
the need for academic research to drive innovation in architecture.

Since 2019, Konstantin has been developing a cultural design and construction project on behalf of the UNESCO World Heritage Site,
Aasivissuit – Nipisat in Sarfannguit, Greenland.
The Qamat Pavilion was designed to celebrate and promote Inuit’s intangible cultural heritage and traditional knowledge of the environment,
and opened to the public in October 2021.
For more architectural news


 العربية
العربية