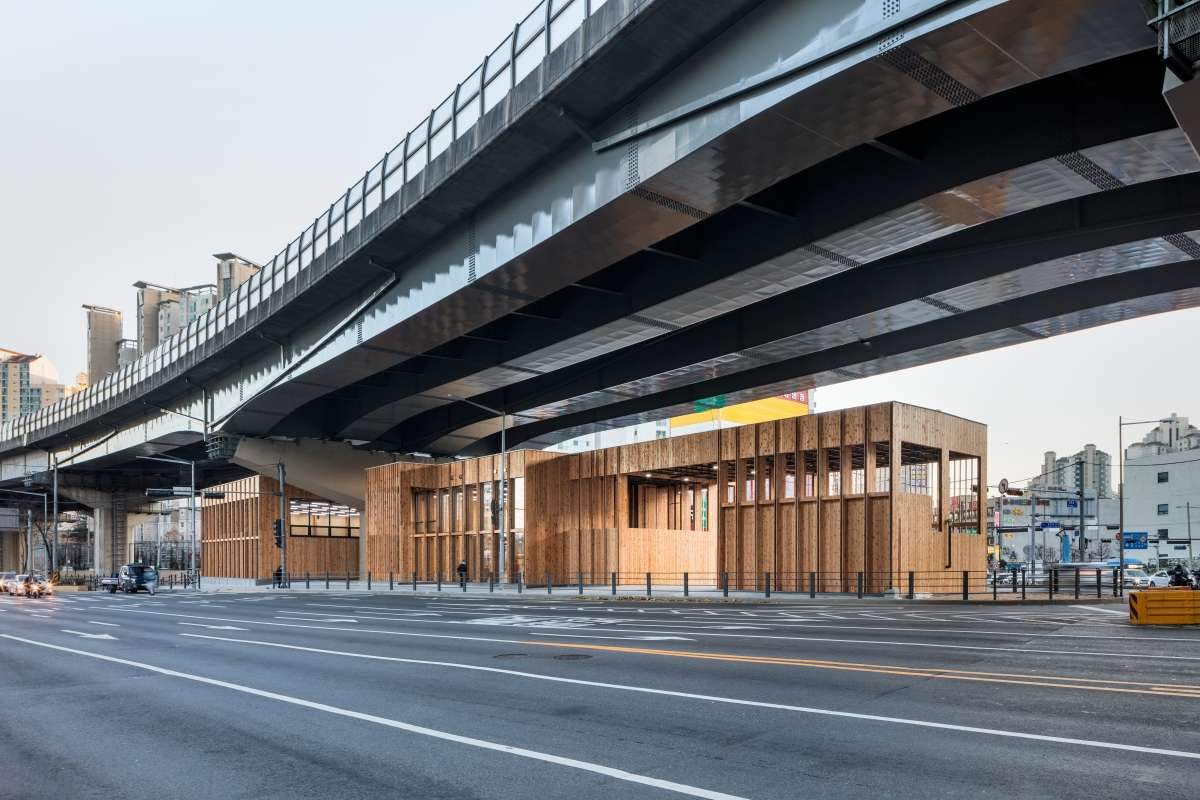Gungam-dong Square public space construction project under elevated areas,
Seoul has achieved rapid economic development by building infrastructure such as railways and bridges,
This development took place in a situation that lacked consideration of the context and the surrounding urban environment.
Its traces still remain throughout the city, and the lower part of the upper bridge is one of its types.
The lower part of the upper bridge is usually neglected or used as a garbage and parking lot.
This situation can impair the city’s aesthetics and cause safety and crime prevention problems,
however the lower part of the bridge, which has been recognized as an abandoned space for a long time,
now has the potential as a potential development site to solve the urban problem of Seoul,
which lacks adequate facilities for residents.
Compared to its inhabitants.

Promote the idea of utilizing the lower parts of bridges
The City of Seoul promoted an action plan in 2017 to expand social infrastructure and community facilities by utilizing the bottom of the bridge.
Six pilot project sites have been selected under the name of
“Public Space Construction Under Elevated Area Project”,
and the Gongnam-dong Bridge project has begun as part of the project.
The project Location
Gongam-dong Square is located at the bottom of the 10 m high bridge,
Gongnam Junction and is surrounded by 15-20 m roads.
Vehicles on this section are usually crowded because it is the intersection of the northern arterial road and the inner ring of the road.
This area, which uses Jongam Intersection as a geographical boundary,
is large housing complexes and educational facilities,
but lacks public spaces such as parks and green spaces, which are relatively rare.
There is also a Jeongneungcheon Stream with the road course to the east of the site,
but it has not been properly maintained, so it smells bad.
Gungam-dong Square public space construction project under elevated areas
It is considered the reason why people did not stay here despite the frequent flow of pedestrians to
and from the business district of the Western Bloc.
It was therefore necessary for the newly constructed facility to serve as a community space
and shelter to solve these issues and connect the surrounding areas.
Design features and change the look of the site
The existing roof and central fountain, which had obstructed the flow of access in three directions,
were demolished, and a segmented building was placed there.
It was expected that if the spaces between masses served as public corridors,
people would naturally come into the building and work with their neighbours.
The workshop and shelter inside is also planned as part of the public corridor,
allowing people to open the door as needed to use it as a semi-outdoor space or as an expanded indoor space.
Space flexibility
The multi-purpose cultural space was planned as an area for various activities such as exercises, performances,
and lectures, and the community space was planned as an area containing relatively fixed activities such as pilates,
exhibitions and small gatherings.
A retractable door was installed to allow the free space to be expanded and to separate the workshop,
multi-purpose cultural space and community space.
Facilities such as wooden shelves and benches were placed on the public sidewalk next to it,
so that people traveling to and from the building could rest and sit.
Each program was planned as a semi-outdoor space keeping in mind the construction budget in the competition phase,
and a visible shield was drawn during communication inside and outside.
However, during the project implementation process,
it was changed into an interior space completely blocked from the external environment to reflect the needs of the requesting party and residents.
The prevention of environmental vulnerabilities such as noise and fine dust caused by heavy traffic
was prioritized when designing the shape and structure of Gonga Square.
Each column of the structure was planned with different sizes and spacings according to the characteristics of the interior space,
and the corridor that serves as a function of comfort was divided by installing a wall attached to the structure.
The entire wooden structure visually protects the exterior,
and glass windows and wood slots that fill the gap create a visual connection between the interior and exterior while beating the noisy outdoor environment.
The roof was then constructed using translucent polycarbonate,
which prevents indoor pollution from pigeon droppings under the bridge while still letting sunlight in.

The combination of steel structure and wooden structure
The designers chose a realistic method of forming the entire structure with steel and lining the sides with wood,
in order to eliminate structural and cost constraints in solving the load-bearing problem with wood alone.
The steel and wood structures that make up the building’s structural system surround the side and top of the building,
creating a stable form.
Formed in a north-south direction, the structure takes the form of adding red cedar on both sides of the steel structure,
revealing the structural beauty and emphasizing the uniquely warm atmosphere of the wood.
In addition, red cedar panels finished on the exterior of the building have been brought inside
to create a warm atmosphere with birch plywood installed on the interior walls while sheathing the main structural parts.
An attempt was made to change the dark and gloomy atmosphere of the lower part of the elevated part into a lively one,
through the harmony of the steel frame and wood, which can be seen at first glance through the frequent gaps in the panels.


 العربية
العربية