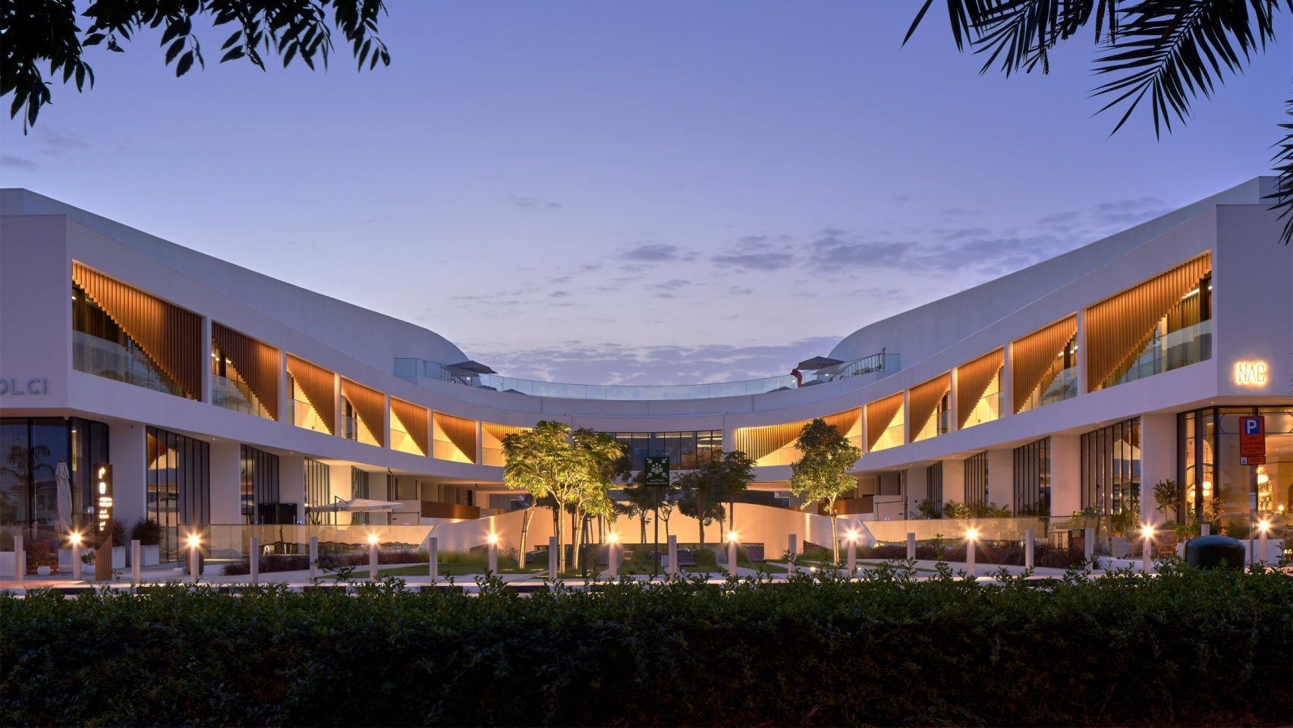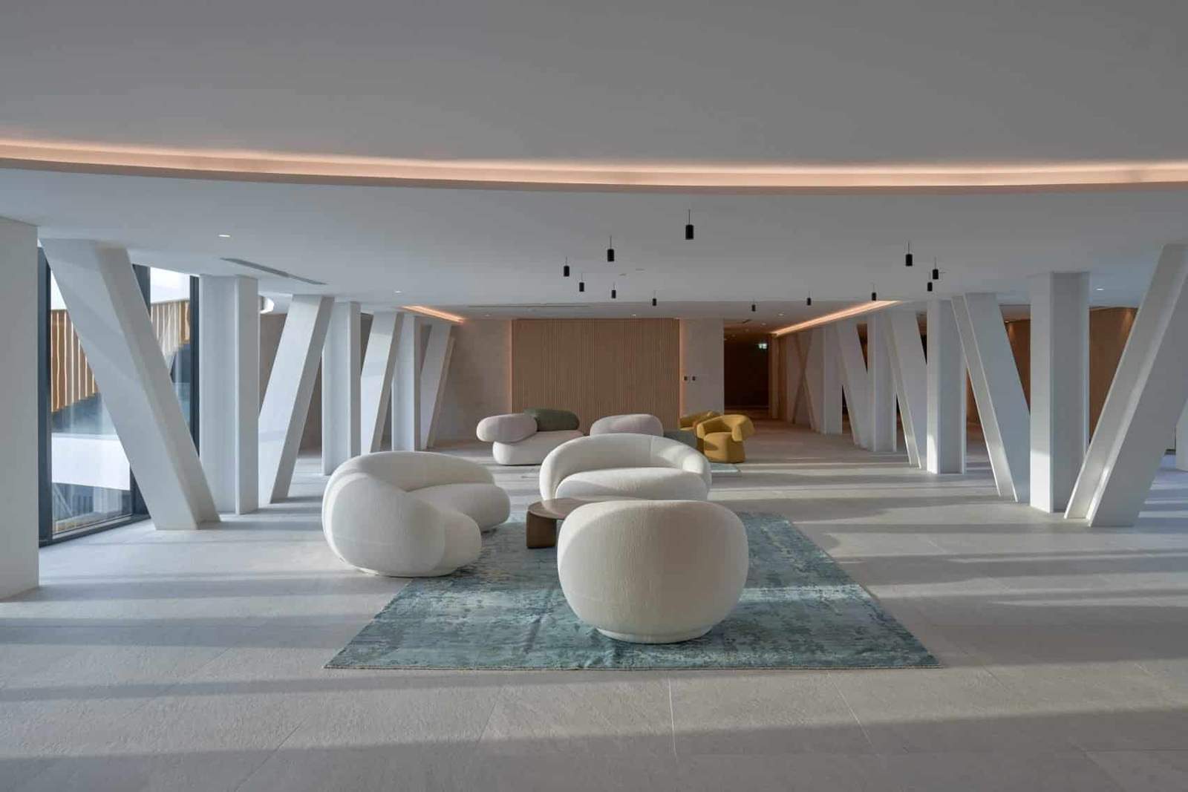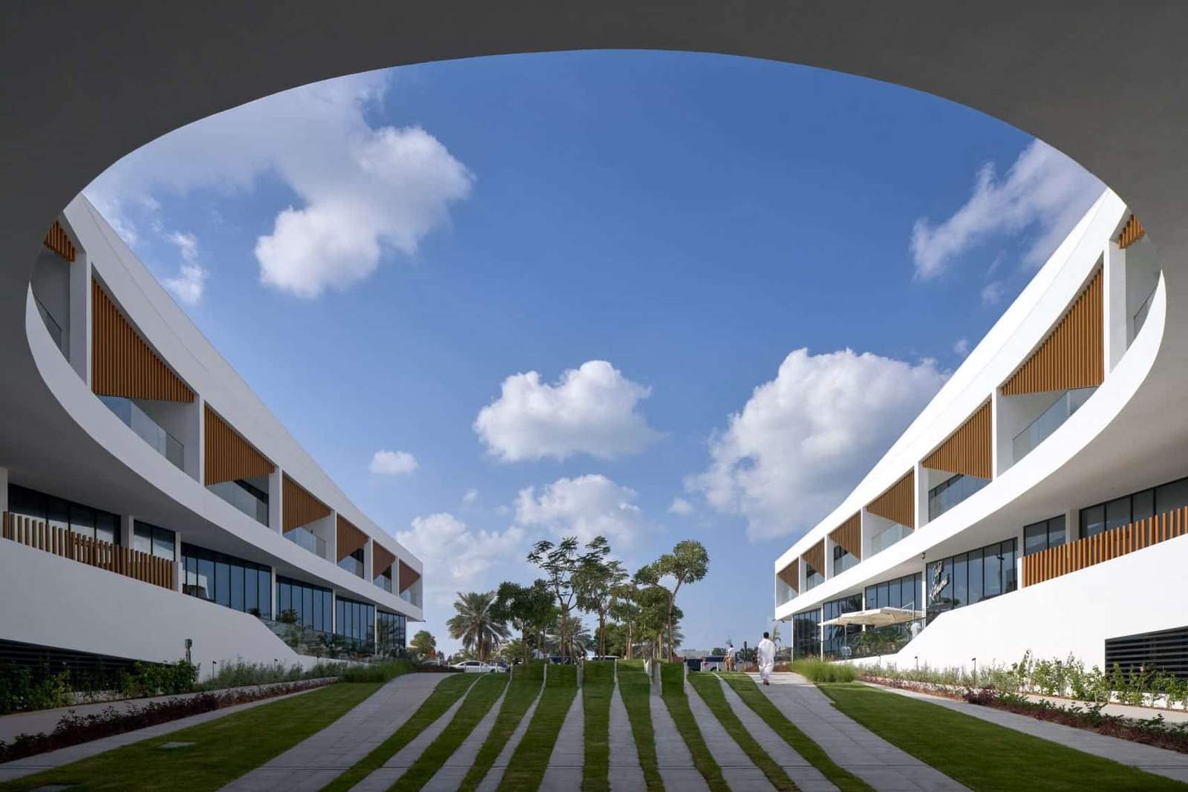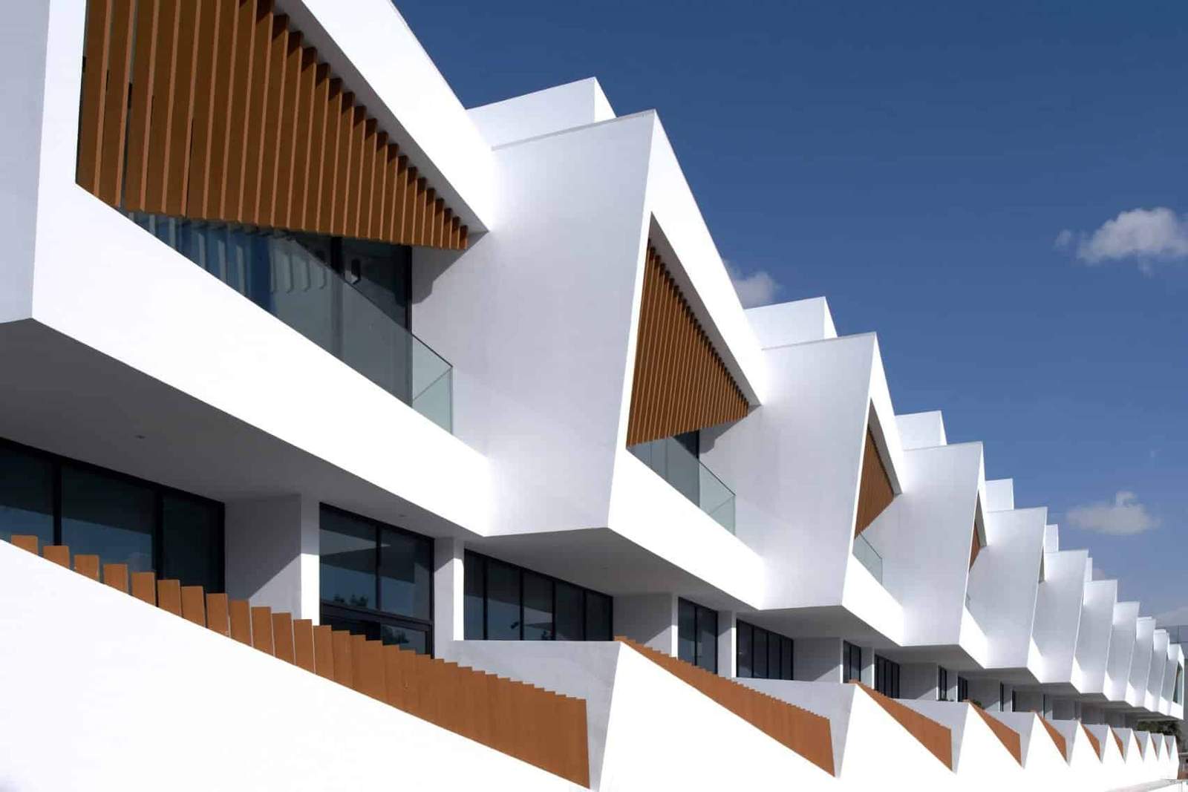Situated in Dubai’s vibrant Jumeirah district, The H Residence stands as a testament to architectural ingenuity and urban integration. Designed by the esteemed architecture studio Tariq Khayyat Design Partners, this mixed-use housing complex encompasses 18,000 square meters of curved, innovative design, seamlessly blending residential units with ground-floor amenities and a bustling public plaza.
A Seamless Fusion of Spaces
At the heart of The H Residence lies a revolutionary approach to urban living, where indoor and outdoor spaces coalesce harmoniously. Unlike traditional mixed-use developments, which often exhibit stark separation between residential and communal areas, The H Residence fosters a fluid relationship between its various components. According to Tariq Khayyat, the founder of the design studio, the complex aims to redefine conventional notions of urban living by promoting synergy between residents and the surrounding community.
Architectural Marvels
One of the defining features of The H Residence is its use of vertical louvres adorning the facades. These elements not only provide essential shading and privacy for residents but also contribute to the complex’s striking aesthetic appeal. Comprising two wings connected by a ground-floor lobby and an impressive 30-meter-long bridge on the upper level, the design of The H Residence exudes elegance and innovation. Outdoor plazas flanking the lobby serve as communal gathering spaces, blurring the boundaries between public and private realms.
Innovative Residential Spaces
Within The H Residence, residents are greeted with a diverse array of living spaces designed to cater to their individual needs. The complex boasts 37 residential units, including townhouses and apartments, each characterized by its unique architectural identity. Townhouses feature jagged facades and vertical louvres, ensuring privacy without compromising on natural light and ventilation. Additionally, private front yards and back gardens enhance the connection to the central plaza, creating a sense of serenity amidst the bustling urban landscape.
Luxurious Amenities
The amenities offered at The H Residence are as impressive as its architectural design. The first floor of the complex houses additional apartments with spacious balconies overlooking the central courtyard. A serene lounge located within the upper-floor bridge provides residents with a tranquil retreat. Therefore, boasting elegant finishes and breathtaking panoramic views. On the rooftop, a stunning 300-square-meter pool offers residents a luxurious oasis, complete with unparalleled vistas of Dubai’s iconic skyline.
Looking Towards the Future
As Dubai continues to evolve and grow, The H Residence stands as a beacon of progressive urban design. Its innovative approach to mixed-use living sets a new standard for architectural excellence and community engagement. With plans for further residential developments on the horizon, Dubai’s skyline promises to be adorned with even more architectural marvels. Moreover, each contributing to the city’s vibrant tapestry of innovation and modernity.
In conclusion, The H Residence represents the epitome of urban luxury, where design, functionality, and community intersect to create a truly exceptional living experience. By redefining urban living norms and pushing the boundaries of architectural innovation, The H Residence sets a new precedent for contemporary living in Dubai’s bustling metropolis.
Finally, find out more on ArchUp:


 العربية
العربية



