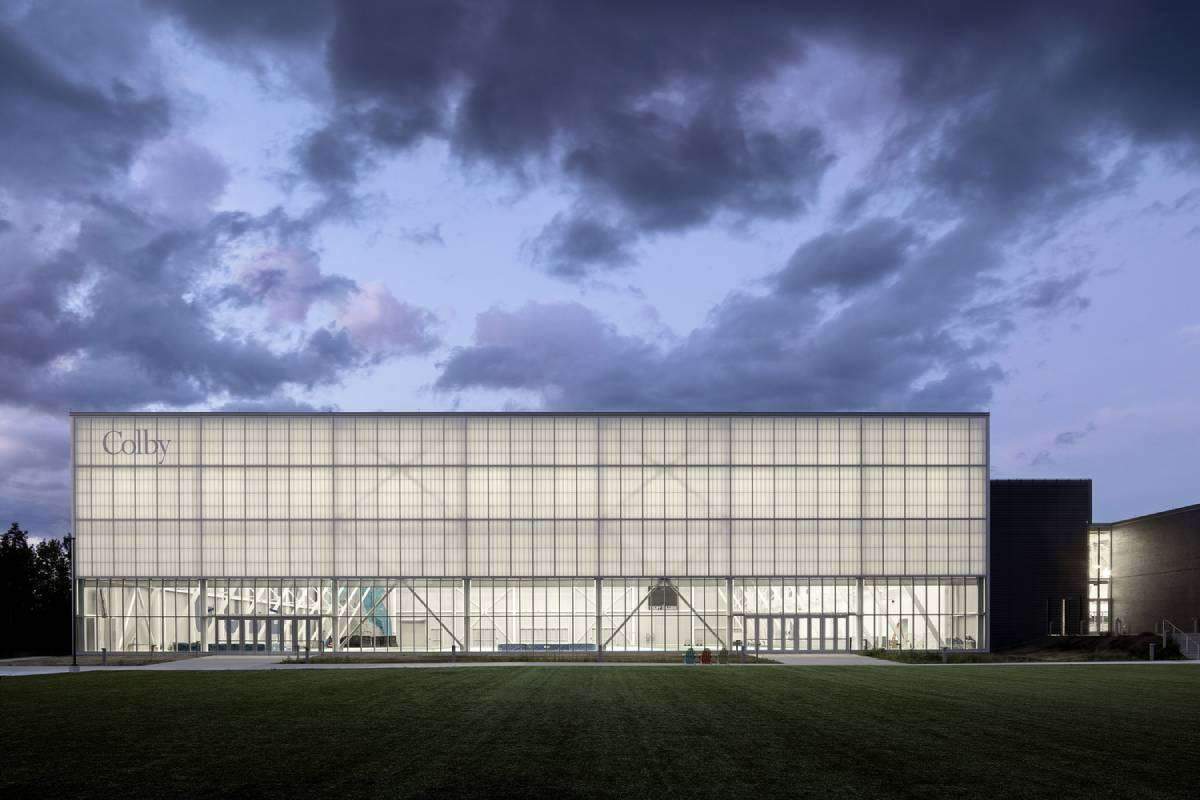Harold Alfond Sustainable Athletics Complex at Colby College,
The Harold Alfond Center for Athletics and Recreation at Colby College of Waterville has placed the college in the spotlight for Class III athletics,
as a premier program in athletic facilities, quality, and performance.
With an area of 350,000 square feet,
the project is designed to be a center for athletics, recreation and public health.
Home to the Harold Alfond Center for Athletics and Recreation,
the Colby community has been efficiently designed and clearly organized with an emphasis on daylight and openness.
The project provides access and resources for everyone on campus to expand their educational experience with a focus on wellbeing,
and to fully support Colby athletics as an integral part of the campus culture.

Harold Alfond Athletics Center
The center of a variety of programs and venues, Harold Alfond contains a mixed-use field house.
The center includes an indoor track, tennis courts, a climbing wall, an ice arena, and the only Olympic swimming pool in Maine 50 meters long.
It is also a basketball and volleyball gym, squash courts, a strength and fitness center, studios,
In addition to multi-purpose spaces, changing rooms, sports medicine facilities, offices and support spaces, and outdoor amenities.
The visitors’ journey begins with an atrium that opens into the heart of the building and connects multiple spaces around a common source,
of natural light and long viewing spaces It acts as a central crossroads for the new centre.
The building consists of three floors and its design is transparent to maximize views in the spaces,
and intuitive expression of the organization.
The building, conveying a sense of intimacy despite its vast scale.
The facility has been divided into a series of figures fully related to the scale of the campus,
and each of the five places is illustrated to create a legible arrangement of the buildings
set in the landscape also surrounded by the landscape between the campus and the highway.
Use of relative importance
The design used materiality to further express the feeling and scale of the building.
The facades facing the campus were executed using glass and glossy gray bricks.
Then you advance to the semi-transparent polycarbonate and metallic panels of a larger size in those facing the nearby Interstate Highway.
Sasaki and Hopkins Architects collaborated to design and implement the Harold Alfond Center for Athletics and Recreation at Colby College,
and the project was completed in the college’s drive for sustainability.

Design Basics
The design adopted indoor air quality, daylight, views, thermal comfort and building performance as core principles,
and they were seamlessly integrated into the building and site design.
The building has achieved the best conditions that provide health,
wellness and optimal performance of the body and mind for the building users,
by taking care to keep these goals in mind.
This project will be the first SITES Silver certified project in its condition and is expected to achieve a minimum LEED Gold certification.


 العربية
العربية