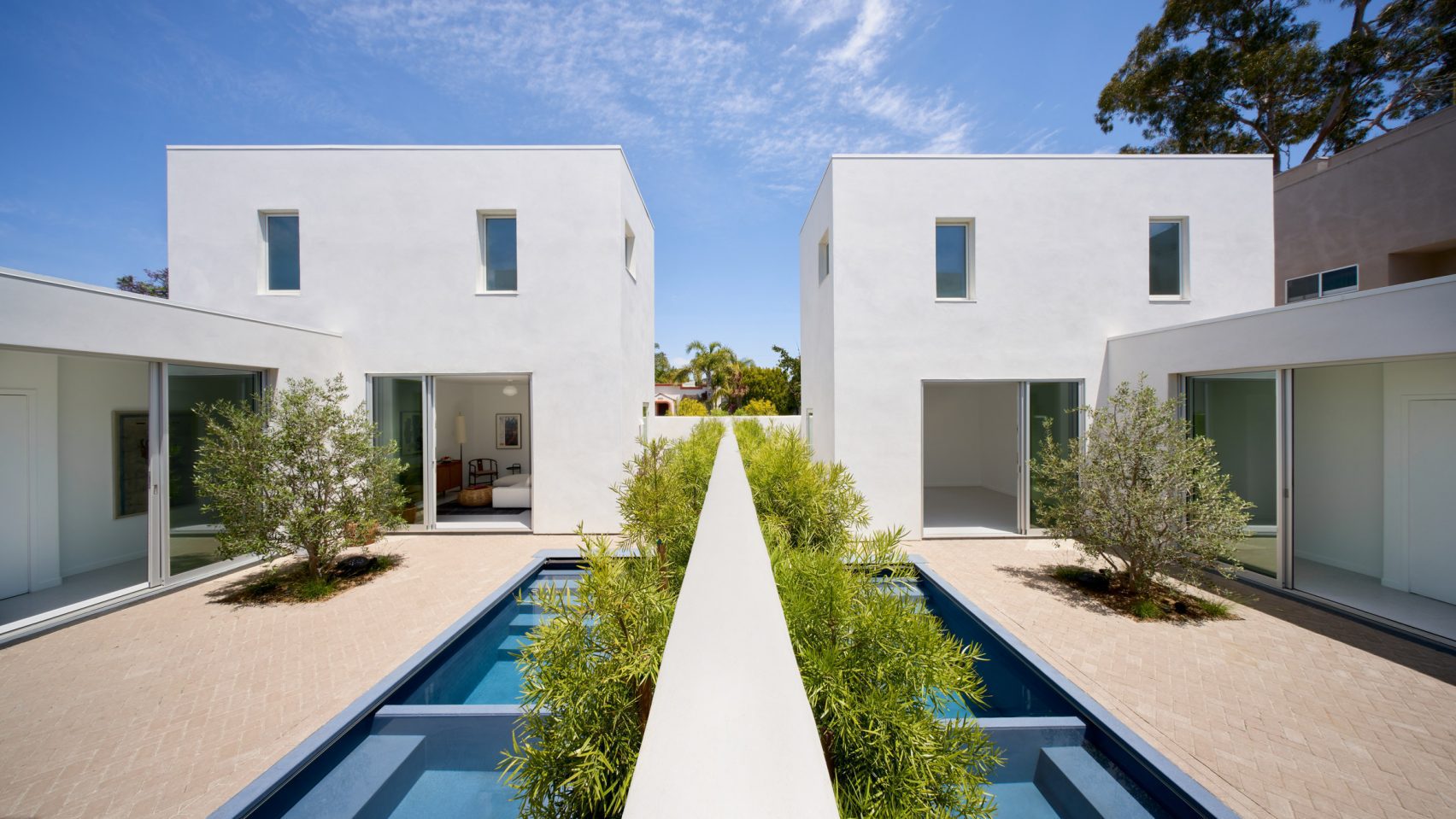In Santa Monica, California, Inaba Williams Architects has unveiled a pair of identical houses characterized by their white stucco exteriors and commitment to net-zero energy usage. Completed in 2023, these twin residences prioritize sustainability and functionality while offering contemporary living spaces for their occupants.
Architectural Design
Each of the two five-bedroom houses spans 3,900 square feet (362 square meters) and features a minimalist yet elegant aesthetic. Clad in white stucco and divided by a privacy wall, the houses are distinguished by rectangular lap pools and expansive outdoor courtyards that promote indoor-outdoor living.
Sustainability Strategies
Drawing inspiration from California’s Building Energy Efficiency Standards (Title 24), the architects implemented strategies to achieve net-zero emissions. By minimizing the number of windows to reduce heat gain and energy consumption, the houses provide a comfortable living environmen. While maximizing access to landscaped outdoor areas.
Spatial Layout
Designed for optimal functionality and comfort, each house comprises open-plan living, dining, and kitchen areas that seamlessly connect to outdoor patios and dining spaces. Bedrooms and private suites are strategically positioned to maximize privacy and natural light. While a central courtyard serves as the focal point of the residence.
Material Selection
The architectural palette emphasizes simplicity and durability, with white stucco exteriors complemented by terrazzo and hardwood floors. Glass fiber-reinforced concrete coving adds a touch of sophistication to the interiors. While brick pavers and green planted beds enhance the visual appeal of outdoor spaces.
Integration with Surroundings
Situated on 40-foot-wide lots, the linear homes prioritize outdoor living, with ample space for residents to enjoy the coastal climate. The integration of root-mounted solar panels and low glass-to-surface area building envelopes underscores the commitment to sustainability while ensuring compliance with California’s Zero Net Energy criteria.
Impact on Architectural Discourse
Inaba Williams Architects views California’s Energy Code as a catalyst for innovation in climate-oriented design. By also embracing the principles of net-zero energy usage and sustainable construction, the firm aims to contribute to the evolution of residential architecture and promote a more sustainable future.
Architectural Context
The mirrored houses in Santa Monica join a diverse landscape of contemporary residences. Moreover, including courtyard houses by other prominent architectural firms. These projects reflect a growing trend towards sustainable, context-sensitive design that prioritizes both environmental responsibility and aesthetic appeal.
Community Engagement
In addition to their environmental benefits, the mirrored houses serve as catalysts for community engagement and social interaction. Outdoor spaces such as courtyards and patios provide opportunities for neighbors to gather. Thus, fostering a sense of camaraderie and belonging within the neighborhood.
Educational Outreach
The design and construction process of the net-zero houses present valuable educational opportunities for students, professionals, and community members interested in sustainable architecture. Furthermore, By sharing insights and lessons learned from the project, Inaba Williams Architects can inspire others to adopt similar principles in their own architectural endeavors.
Policy Implications
The successful realization of the net-zero houses underscores the importance of supportive policy frameworks in driving sustainable innovation in the built environment. Moreover, Advocacy efforts aimed at strengthening building codes and incentivizing green building practices can accelerate the adoption of sustainable design solutions across the industry.
Long-Term Impact
Beyond their immediate context, the net-zero houses serve as models for future residential developments seeking to achieve carbon neutrality and energy efficiency. By demonstrating the feasibility and desirability of sustainable living, these residences pave the way for a more resilient and environmentally conscious built environment.
Collaborative Partnerships
The project’s success is attributable to collaborative partnerships between architects, engineers, contractors, and stakeholders. By fostering interdisciplinary collaboration and knowledge sharing, the design and construction teams were able to overcome challenges and achieve the project’s ambitious sustainability goals.
In summary, the mirrored net-zero houses in Santa Monica represent a paradigm shift in residential architecture, blending sustainability with elegance and functionality. As beacons of innovation and environmental stewardship, these residences inspire us to reimagine the future of housing and embrace a more sustainable way of living.
Finally, find out more on ArchUp:


 العربية
العربية




