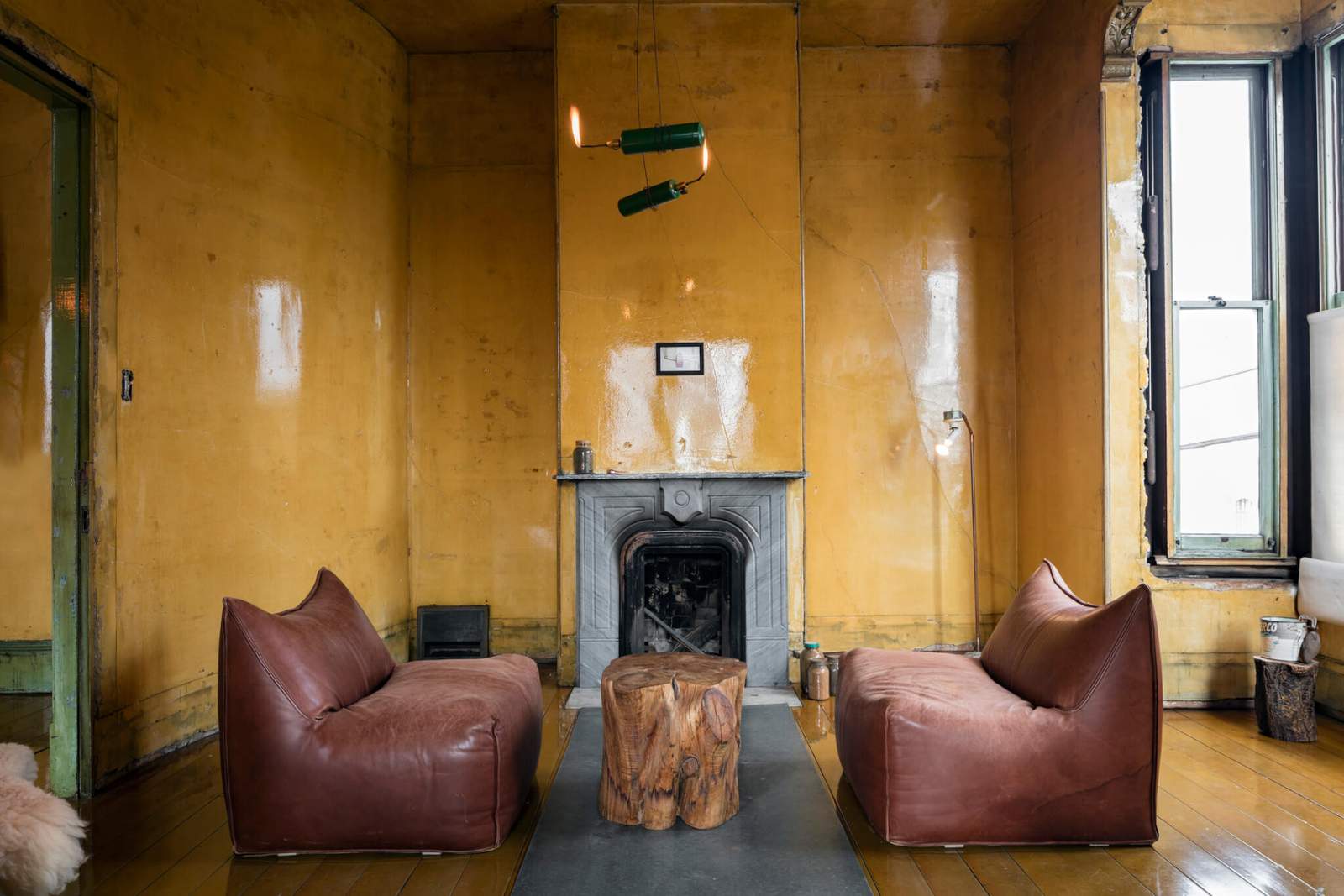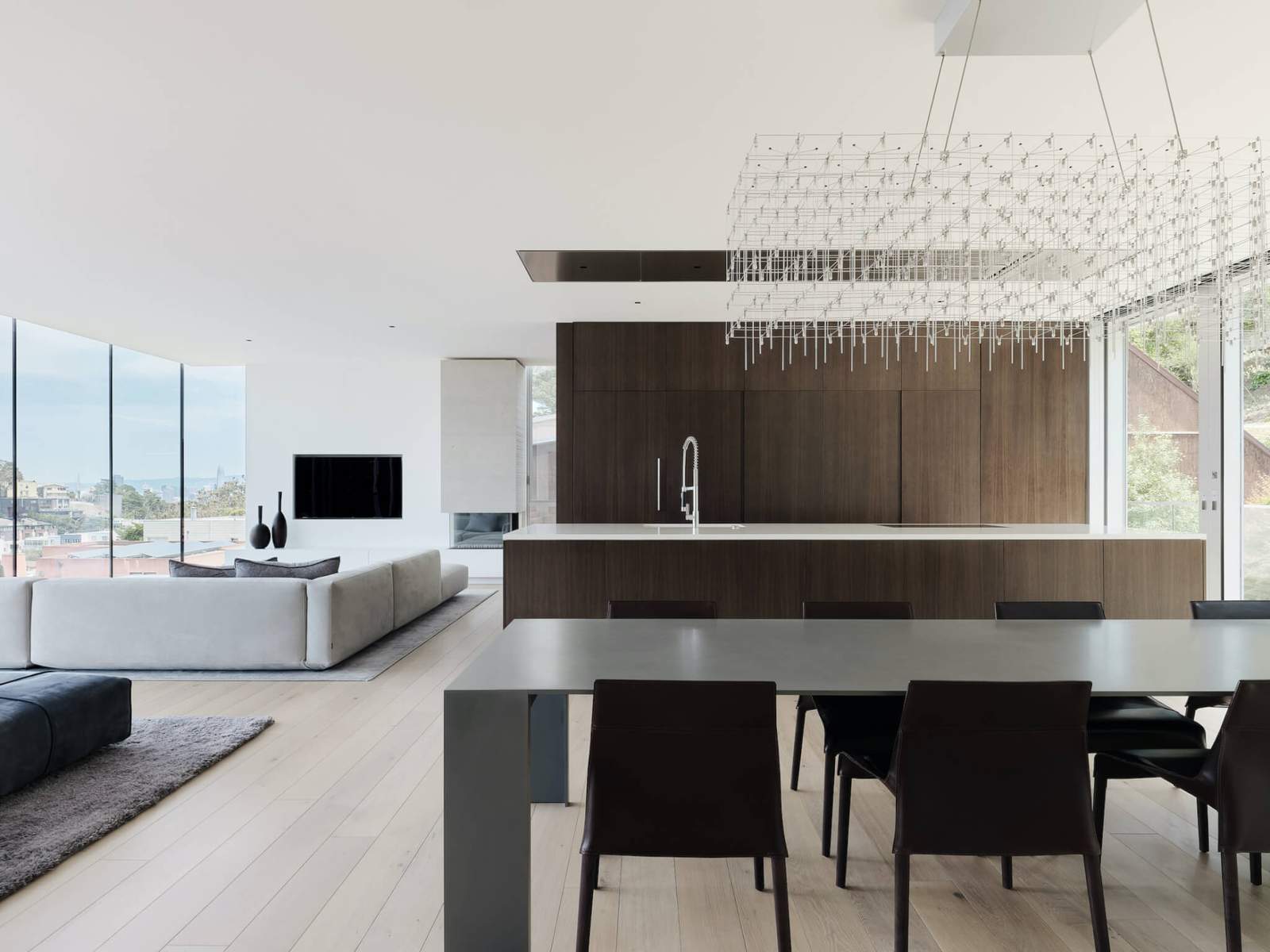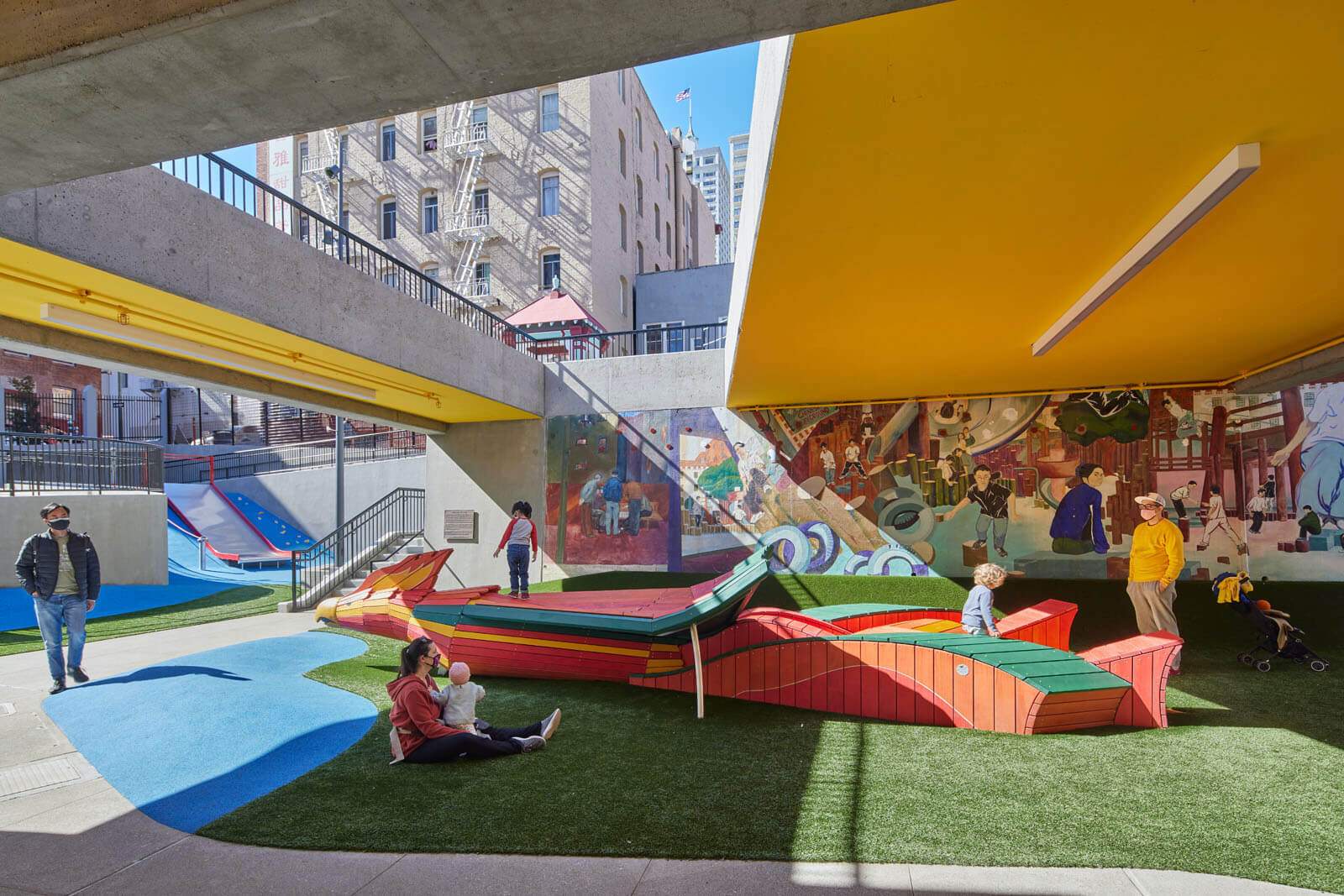The Bay Area maintains a tight grip on its history. The turn-of-the-century Victorian homes and corner shops that line the streets of San Francisco, in particular, are carefully guarded by historic preservation guidelines that protect the image of the city from the rapid growth of the local tech industry—and, supposedly, the cultural shifts caused by that growth. While some architecture firms might view these guidelines as constraining, the office of Jensen Architects has treated them as productive context for its design practice since its establishment in 1994. “Looking back at what we’ve done in the region,” founder and principal Mark Jensen reflected, “a lot of our work derives its character from the unique climate, topography, and historic fabric of the Bay Area.”
Working from its office in the SoMa district on Market Street, the central axis of San Francisco’s commercial district, JENSEN has completed several projects that engage in an intimate dialogue with the city’s revered historic architecture without succumbing to it. “We are ultimately concerned with building buildings of our time,” Jensen said. “And you can acknowledge context in much more sophisticated ways than just simply repeating bay windows ad nauseam.” The JENSEN trademark is subtly dispersed across the city, but it can be described as an attention to material detail, compositional clarity, and community input.
Through this combination, every project JENSEN has designed for the public has been evaluated against the principles of “social infrastructure,” a concept borrowed from social scientist Eric Klinenberg to describe methods of reversing the social inequities commonly embedded in the built environment. In the Bay Area, which has become more expensive and economically stratified in the past few years, the “social infrastructure” provided by JENSEN often arrives in the form of parks, playgrounds, galleries, and other spaces that offer “equal playing fields” for the benefit of all residents in a city that is increasingly financially inaccessible to most.
David Ireland House, 2015

David Ireland, a San Francisco–based sculptor locally beloved for his use of found objects and his humble approach toward art production, lived in a grand Italianate-style home in the Mission District that he treated as his largest sculpture for the last 34 years of his career. Following his passing in 2009, arts philanthropist Carlie Wilmans commissioned JENSEN to preserve the home as a permanent offering to the public with a permanent installation of the late artist’s oeuvre while introducing exhibition space for local talent to ensure that Ireland’s open and generous presence in the community would persist. In adding another room to the property, JENSEN broke away from the home’s ornate detailing to design an additional garage-style gallery finished in weathered concrete. The firm also squeezed an elevator into the 135-year-old structure to welcome all visitors to the permanent installation on the second floor.
Cole Valley Residence, 2021

At the foot of San Francisco’s distinctive Sutro Tower, JENSEN designed the Cole Valley Residence as a stack of volumes individually shaped by the complex topography of the neighborhood and the adjacent picturesque landscapes. “Even as a private house, it has a public aspect to it as an outward expression of what the neighborhood offers,” said Mark Jensen. The textured concrete base grips the surrounding hill, allowing the remaining floors to respond freely to the immediate context of the site and the internal programmatic desires of its clients. From the street, the main living space appears to float as it cantilevers over the glass pavilion on the third floor, behind which is a sunken backyard replete with native landscaping and a catwalk leading to an idyllic outdoor lounge.
Willie “Woo Woo” Wong Playground, 2021

Set within the oldest and most densely populated Chinatown in the nation, Willie “Woo Woo” Wong Playground provides ample open space in a neighborhood with little to spare. Named after a locally raised Chinese American basketball player, the playground was extensively renovated in collaboration with CMG Landscape Architecture to serve as a multiuse community center that gently cascades over a steep plot. “The dramatic change in elevation across the playground required us to consider how to make a number of platforms for slides and jungle gyms as accessible as possible for every visitor, young or old,” Mark Jensen noted. A pre-existing clubhouse on the site was revamped as a multipurpose space with the addition of a mural by local contemporary artist Julie Chang and an internal stadium stairway.
India Basin Shoreline Park, 2022

Located in southeast San Francisco along the bay, India Basin Shoreline Park is currently separated from the Bayview–Hunters Point neighborhood by urban detritus and a lack of pedestrian infrastructure. “Just up the hill from this huge park is all of this affordable housing,” JENSEN principal Emily Gosack said, “and yet there’s no linkages back down to the park.” In collaboration with landscape architecture firm GGN, a scheme by Jensen Architects opens the park to the neighborhood. Now under construction and set to be complete
by August 2024, the renovation will preserve the remnants of a 154-year-old shipyard while opening the site up to pedestrian thoroughfares bordered by native landscaping. The firm is also restoring the former Shipwright’s Cottage as a welcome center and classroom while designing additional contextual structures across the site.
Shane Reiner-Roth is a lecturer at the University of Southern California.


 العربية
العربية