longitudinal house design
The house is built in a quiet residential area of Madrid, the project site has been abandoned for many years due to its long and narrow form. The design necessitated arranging all the functions of the plan in a space four meters wide, resulting in a thin and compact prismatic building. The house was built on a long and narrow plot in a quiet residential area of Madrid, and had not been used for years due to its unusual dimensions, it meets the requirements of the floor plan within An area of only 4 meters wide, resulting in a thin and compact prism. longitudinal house design
▼ Aerial view of the building© Imagen subliminal
A small area of outdoor space is planted on each floor, creating a rich spatial experience while maintaining privacy in the high density residential area. These spaces include a patio on the ground floor, a garden with pool on the ground floor, and a double-height balcony that complements and expands the home’s interior design. In doing so, the design challenges the traditional sequence of overlapping floors, transforming them into a diverse vertical landscape.
▼ Axial Drawing © Murado
& Elvira Arquitectos
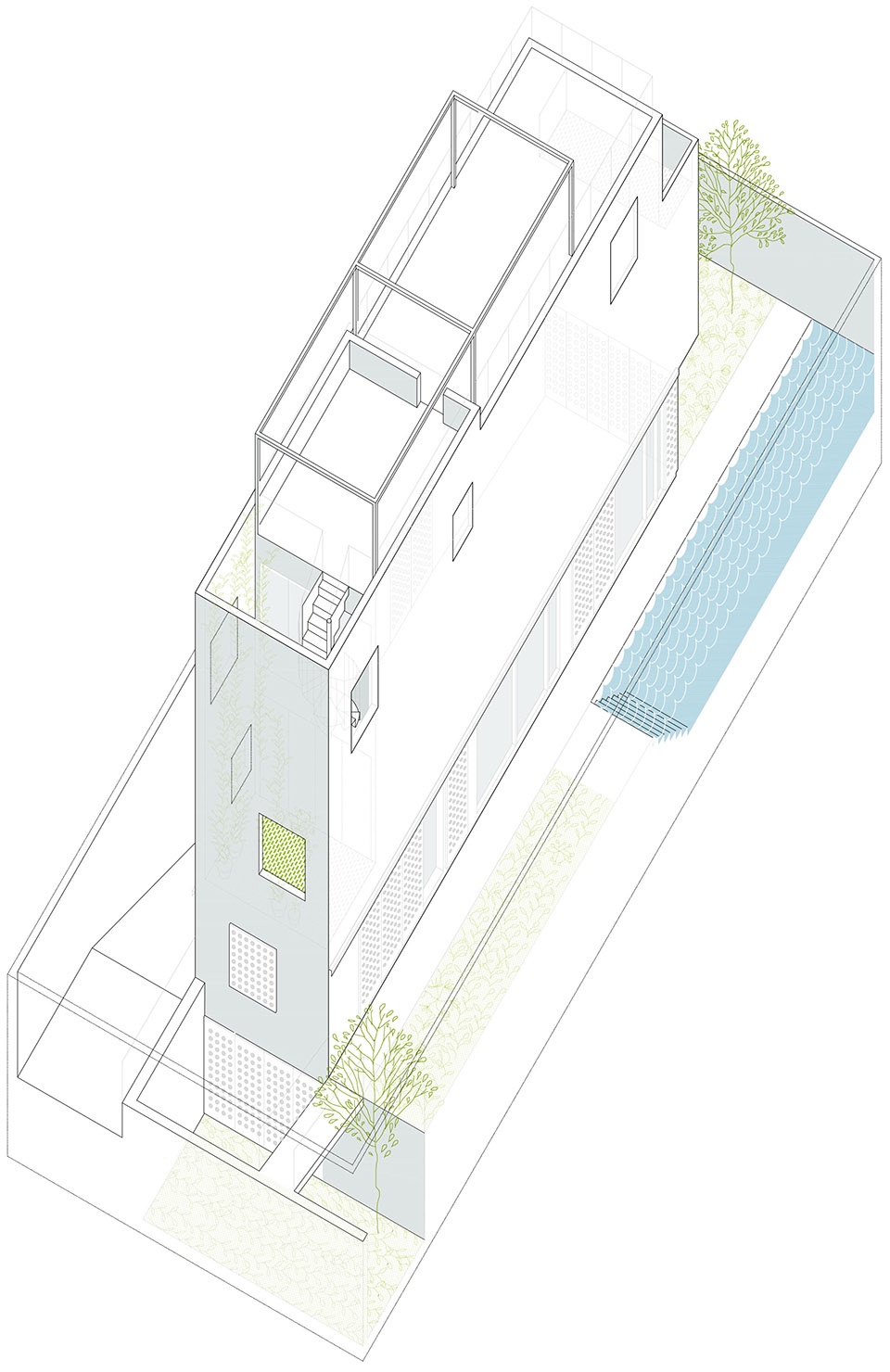
Small outdoor spaces are introduced at each level, allowing for a rich spatial experience while maintaining the privacy needed in a dense residential neighborhood. This sequence includes a basement patio, garden with pool on the ground floor and a double-height terrace on the first floor and complements the house’s narrow interior space, thus, the usual sequence of stacked levels is challenged and transformed into a dynamic vertical landscape.
▼
Vertical landscape in the tall and narrow volume © Imagen subliminal
partial aerial view
Various outdoor spaces.© Imagen subliminal
Sunlight enters the cellar through a carved courtyard at the front of the site. The bridge extends into the space above, connecting the street directly to the garden and the entrance to the house.
The vault is illuminated by a carved courtyard that occupies the entire front of the land, and this void is surmounted by a bridge that connects the street directly to the garden and the entrance to the house.
The look along the street, street view© Imagen subliminal
▼ sunken courtyard
And the bridge above © Imagen subliminal
▼
A bridge connecting the garden and the pool © Imagen subliminal
▼ details
The Bridge © Imagen subliminal
The ground floor is open to the regular garden and pool along the site’s long sides. Huge openings in the living room and kitchen ensure continuity between the spaces. Large areas of perforated sliding metal canopies allow for slight differences in lighting. Circular vents on sliding doors have become the hallmark of the house.
The ground floor opens onto the garden and the pool, which runs longitudinally along the edge. On this level, the living room and kitchen have large windows that allow for a continuity of these spaces. Large sliding perforated metal shutters illuminate the light. Circular cutouts of sliding doors become the identity of the house.
▼
The ground floor opens onto the garden and pool © Imagen subliminal
Near the stairs on the side of the courtyard, a ladder along the garden © Imagen subliminal
details
Perforated Metal Stairs and Shutters © Imagen subliminal
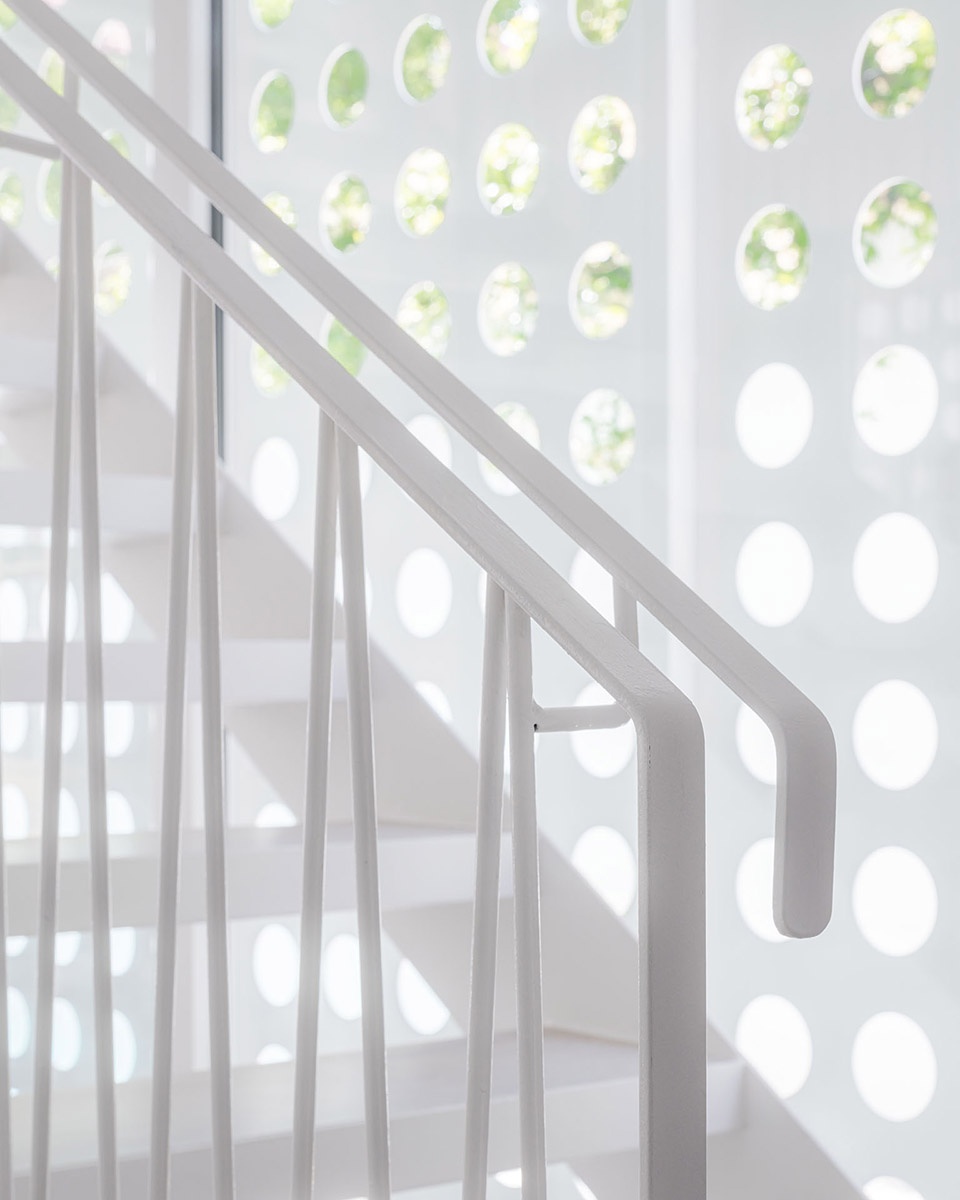
The second floor is a fully master bedroom, including a master bedroom, wardrobe and spacious bathroom. The bathroom is attached to the main balcony at the front of the building. The balcony is surrounded by a double height wall with openings, like a room without a roof, which provides a good view of the landscape while protecting the privacy of the occupants. A spiral staircase floats in the space, connecting the third floor to the rooftop sunroom, where residents can enjoy views of the entire area.
On the first floor, the master bedroom area occupies the entire floor, consisting of a bedroom, a wardrobe and a large bathroom. The bathroom is connected to the main terrace at the front of the volume. The walls are high with some openings to maintain privacy and enjoy the views, like a room without a roof. A spiral staircase floats above this space, connecting the second floor to the rooftop solarium, where you can enjoy expansive views of the entire area.
▼ Second floor space, first floor space © Imagen subliminal
▼ View of the corridor from the bedroom© Imagen subliminal
▼ Bathroom connected to the balcony© Imagen subliminal
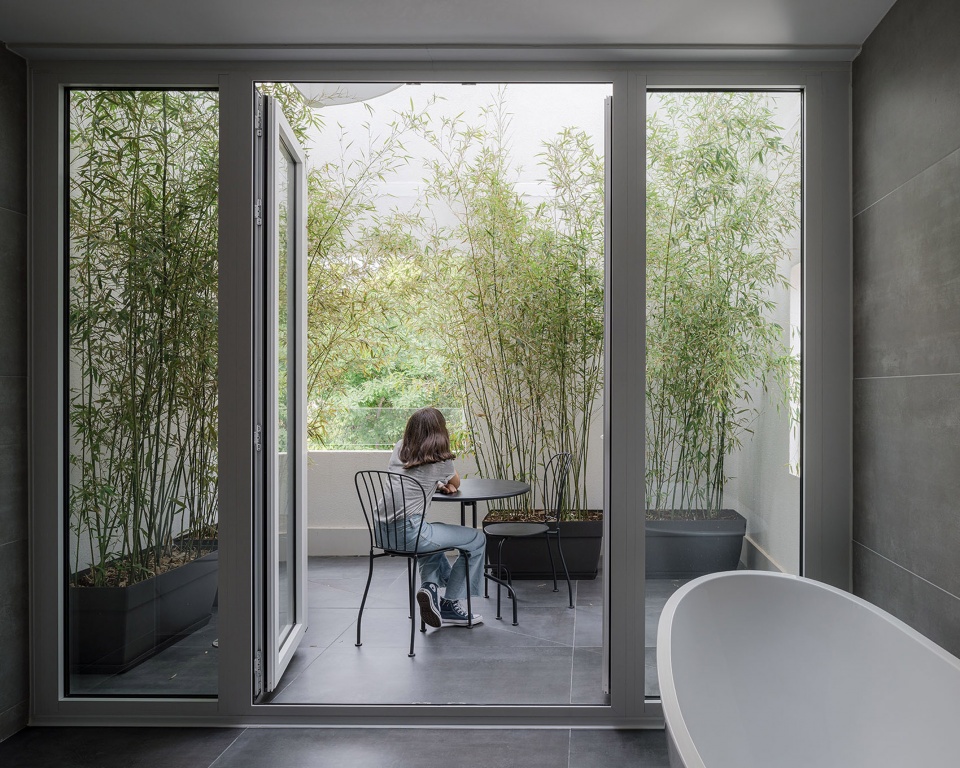
balcony overlooking
On the spiral staircase© Imagen subliminal
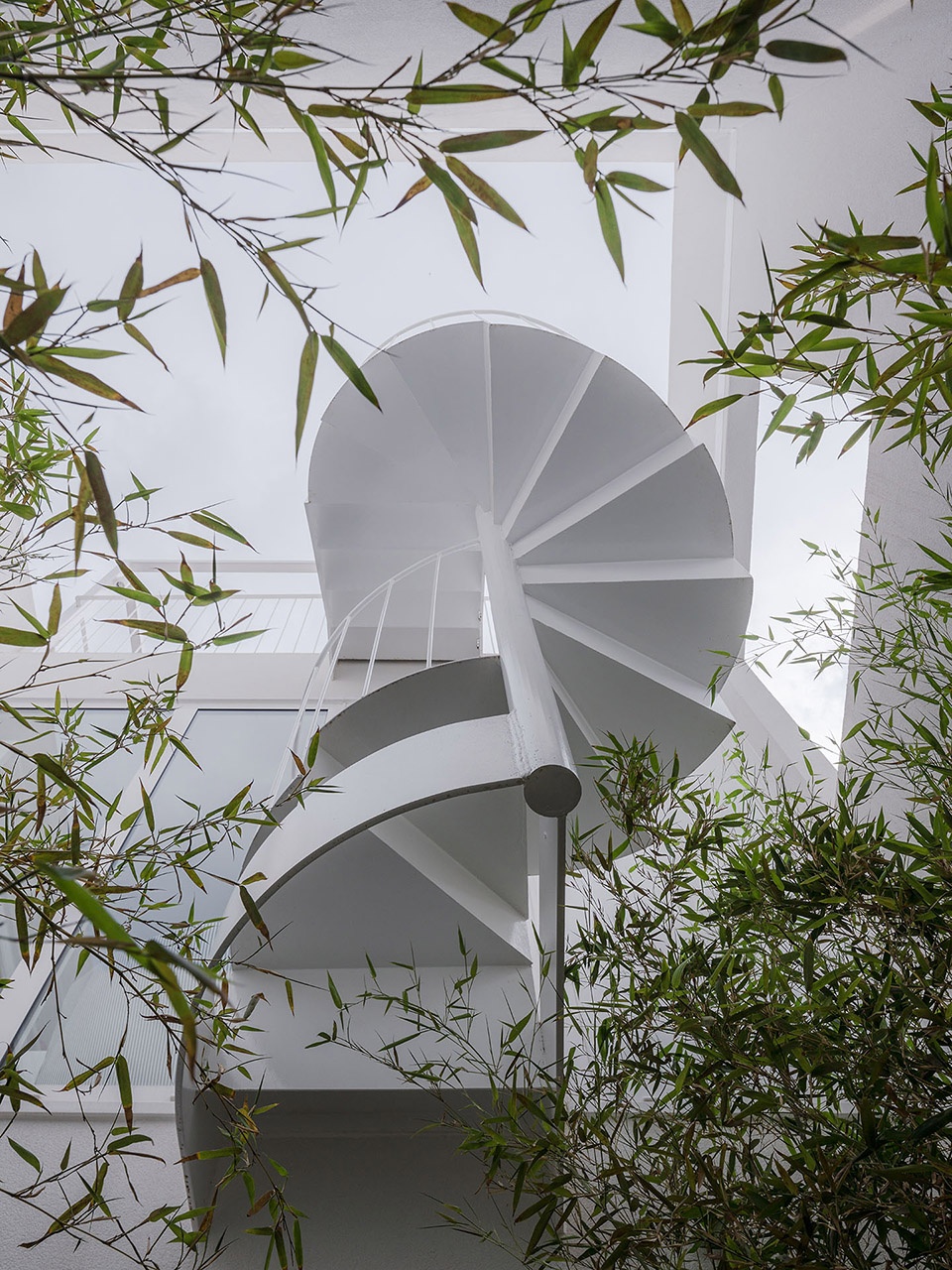
▼
Exterior view of the building at night© Imagen subliminal
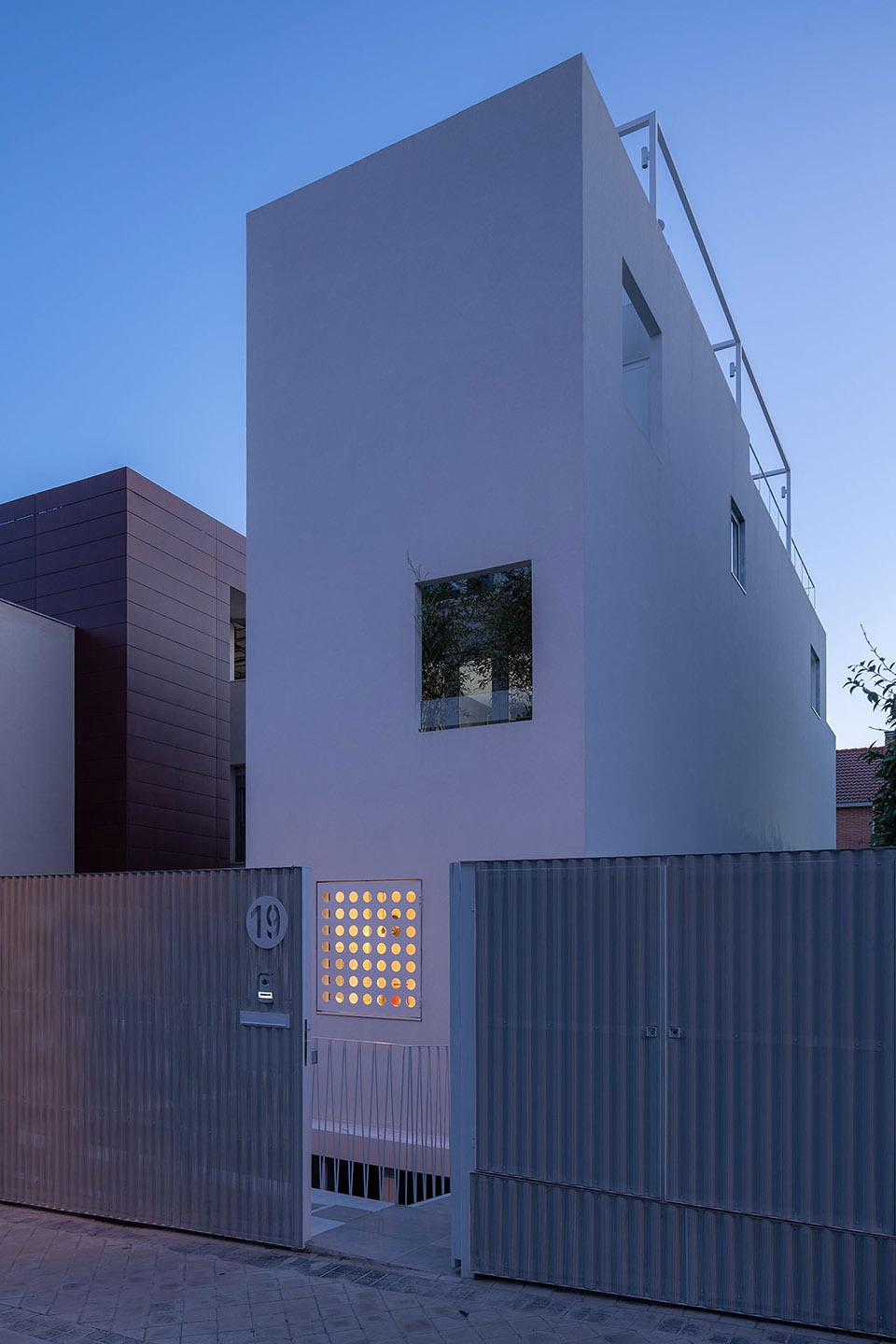
▼ Roof plan and roof plan© Murado & Elvira Arquitectos
▼ First Floor Plan, Ground Floor Plan © Murado & Elvira Arquitectos
▼ مخطط الطابق الثاني ، مخطط الطابق الأول © Murado & Elvira Arquitectos
▼ Three-storey plan, second floor plan © Murado & Elvira Arquitectos
Project name: Galgo House
Localization: Madrid, Spain
Client: SelectaHOME
Project: 2017
Construction: 2019
Program: Single family housing
Plot: 266m2 building
: 280m2
Dimensions: 18m x 4m
Architects: Clara Murado y Juan Elvira
Website: www.muradoelvira. com
Site Management: Clara Murado y Juan Elvira (Architects) Team Alfonso del Castillo (Technical Engineer) | Christine Gutiérrez Chevalier, Victoria Bosch
Consultants: Ezequiel Fernández Guinda (Structural Engineering) | Tecnotec (Technical Systems Engineering)
Contractor: APRO Construction Management
Photography: Imagen
Subconscious Suppliers: Kitchen Studio 2
lighting fixtures:
Glumdesign Mechanisms and Switches: Hager
Sanitary: Roca . ware
longitudinal house design


 العربية
العربية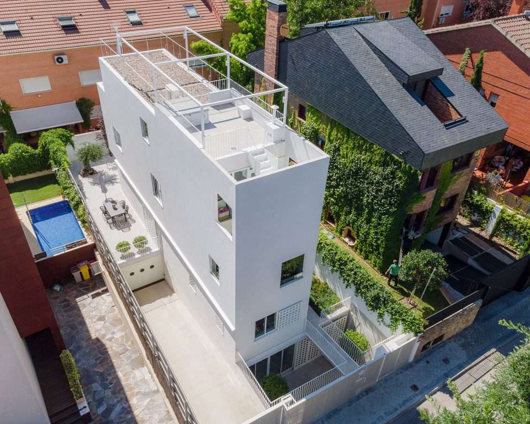
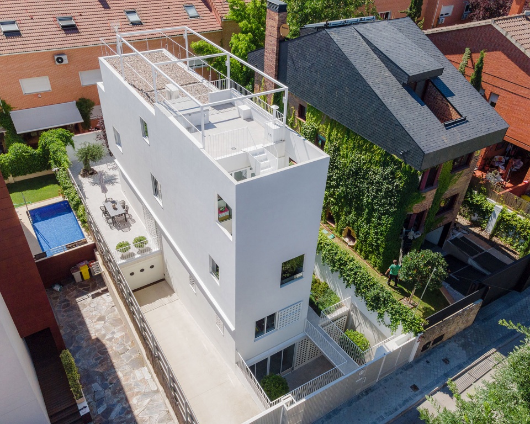
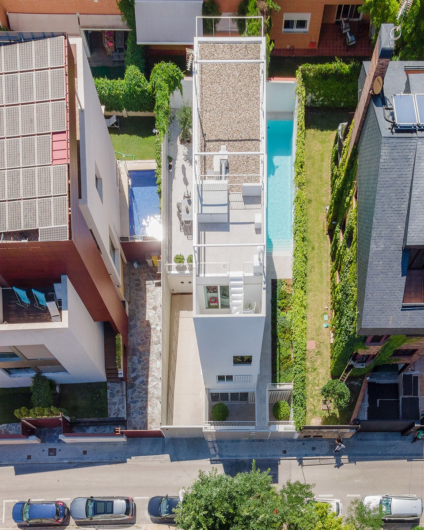
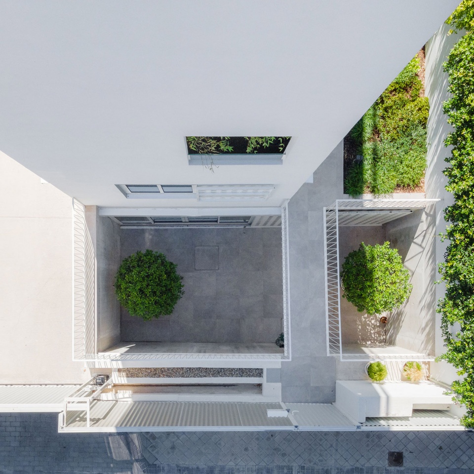
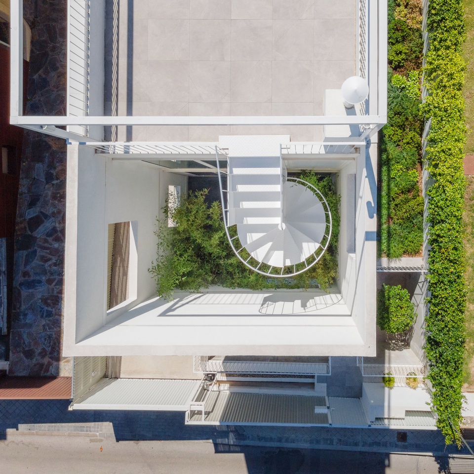
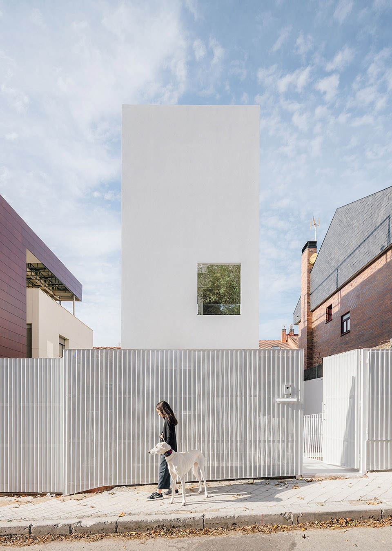
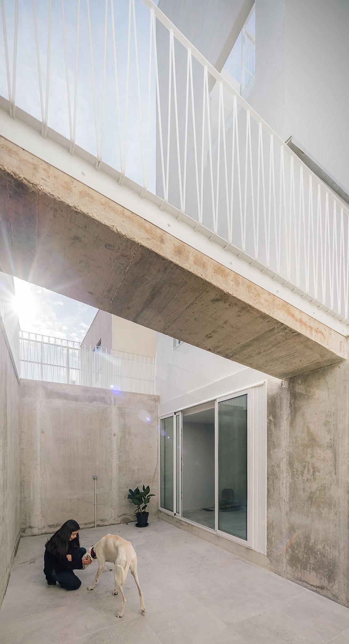
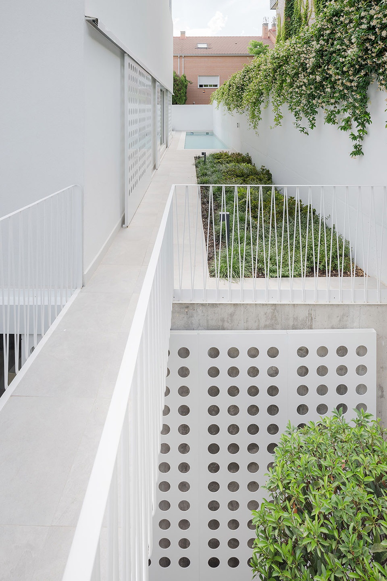
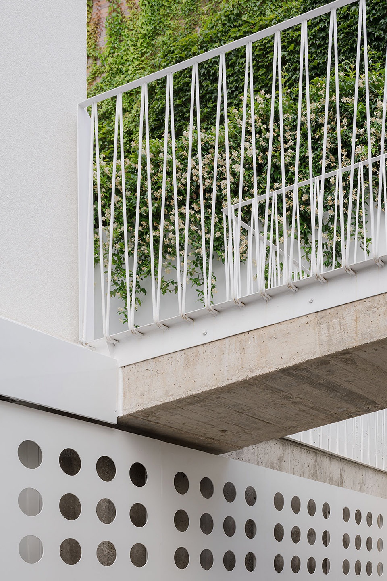
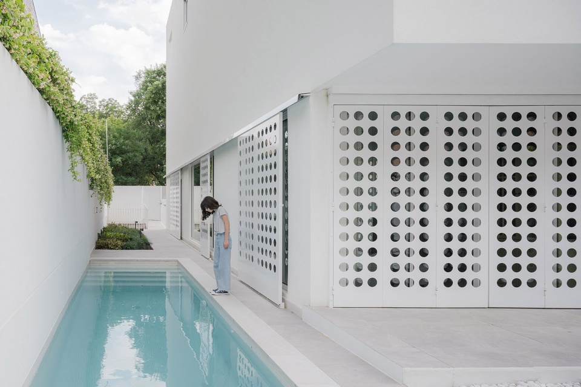
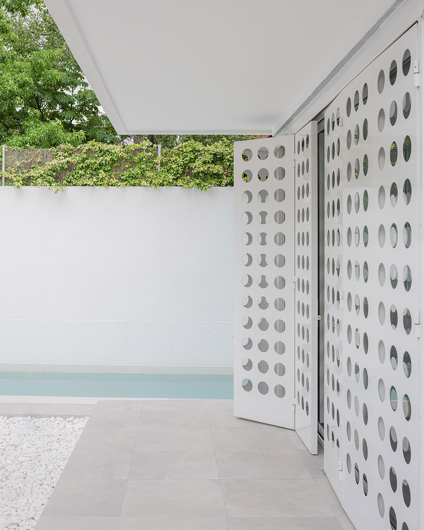
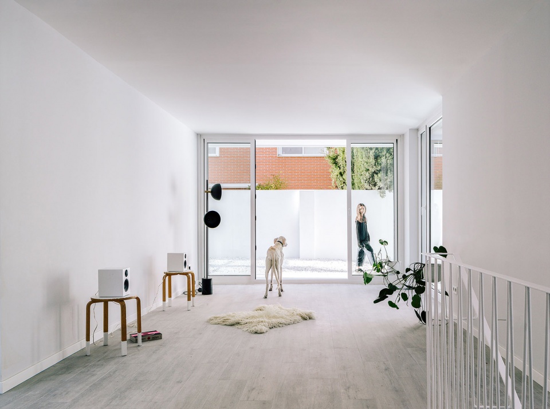
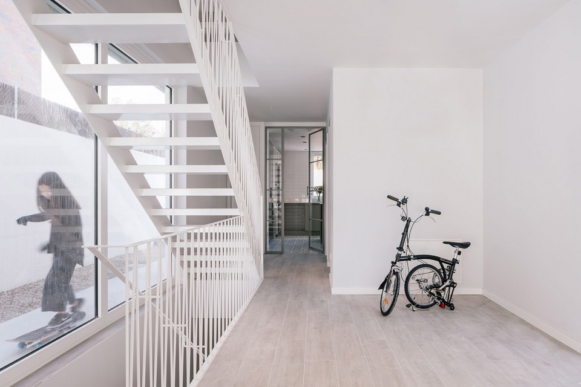
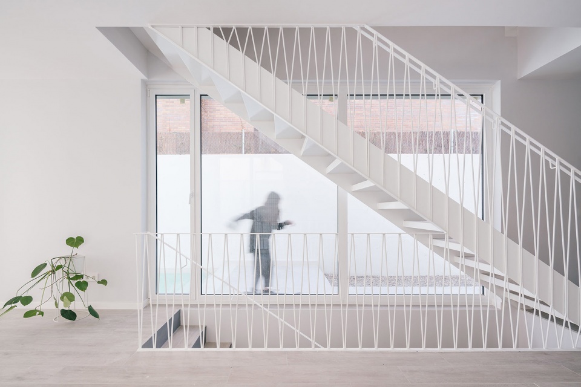
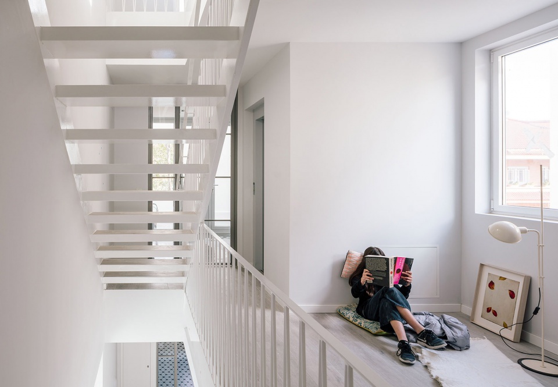
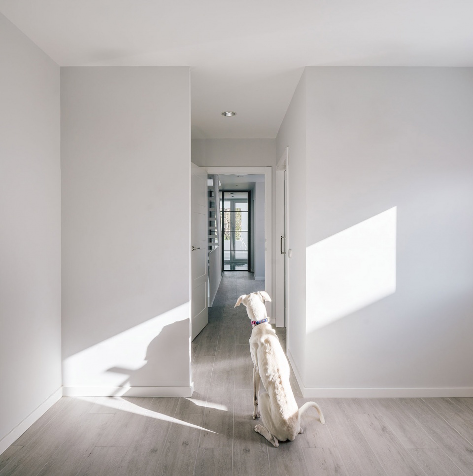
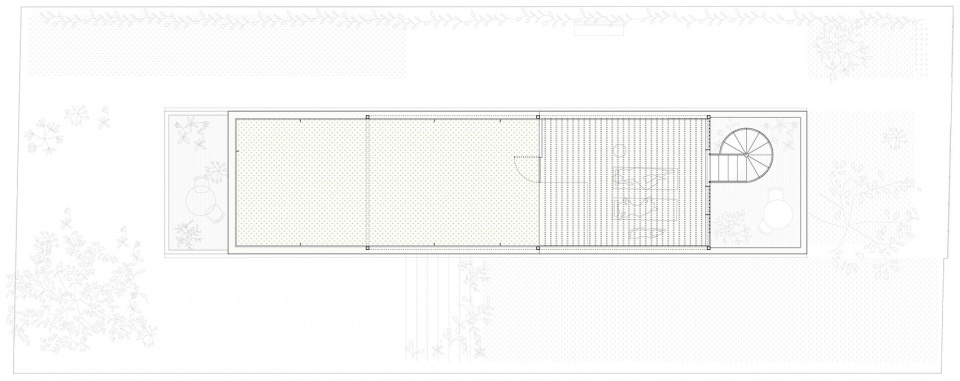
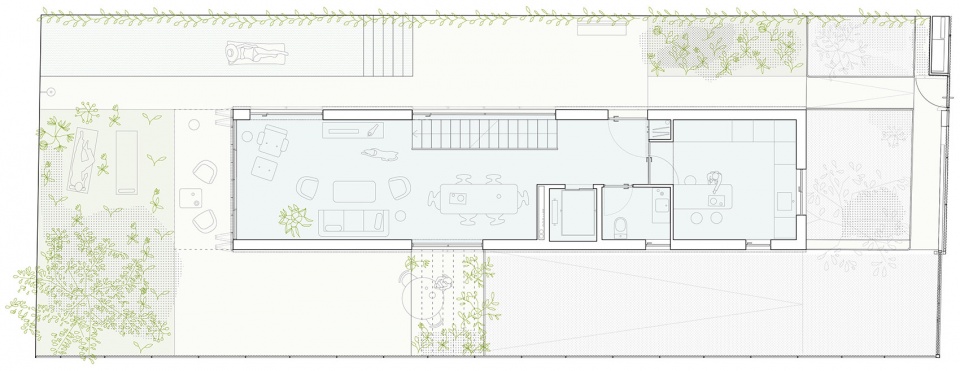
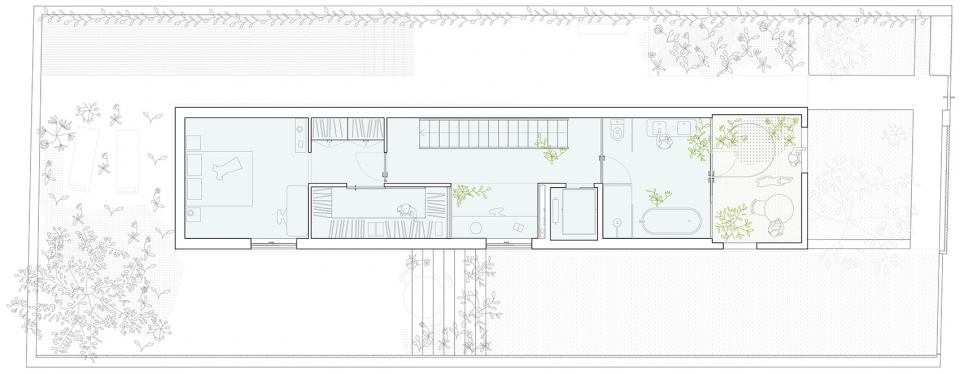
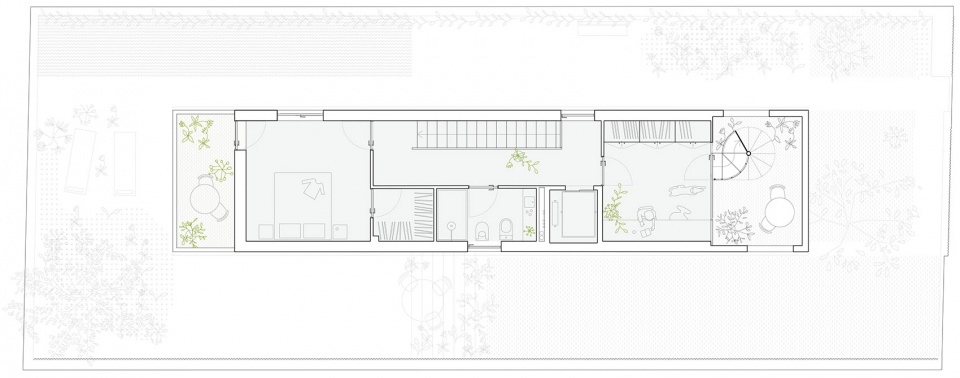
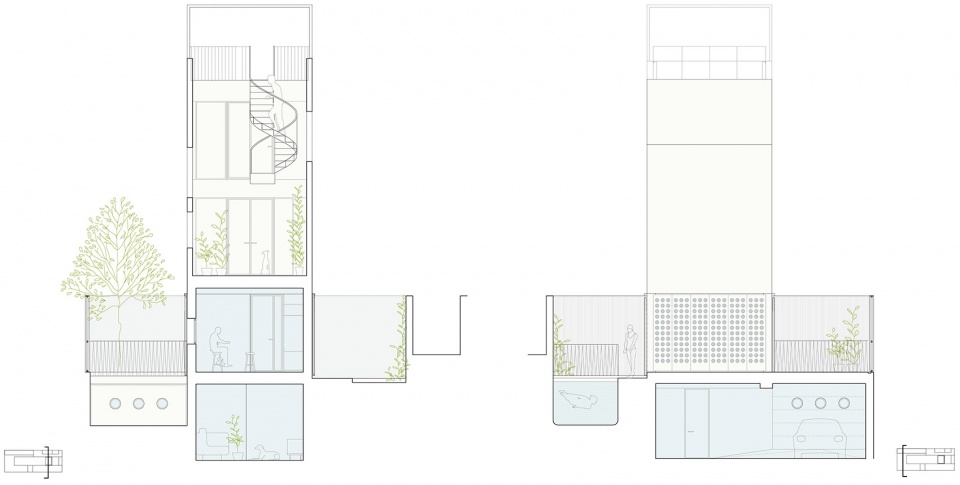
Pingback: 13 Most Incredible Temples in China That You Must Visit - ArchUp
Pingback: Multi-faceted meteor cabin design - ArchUp