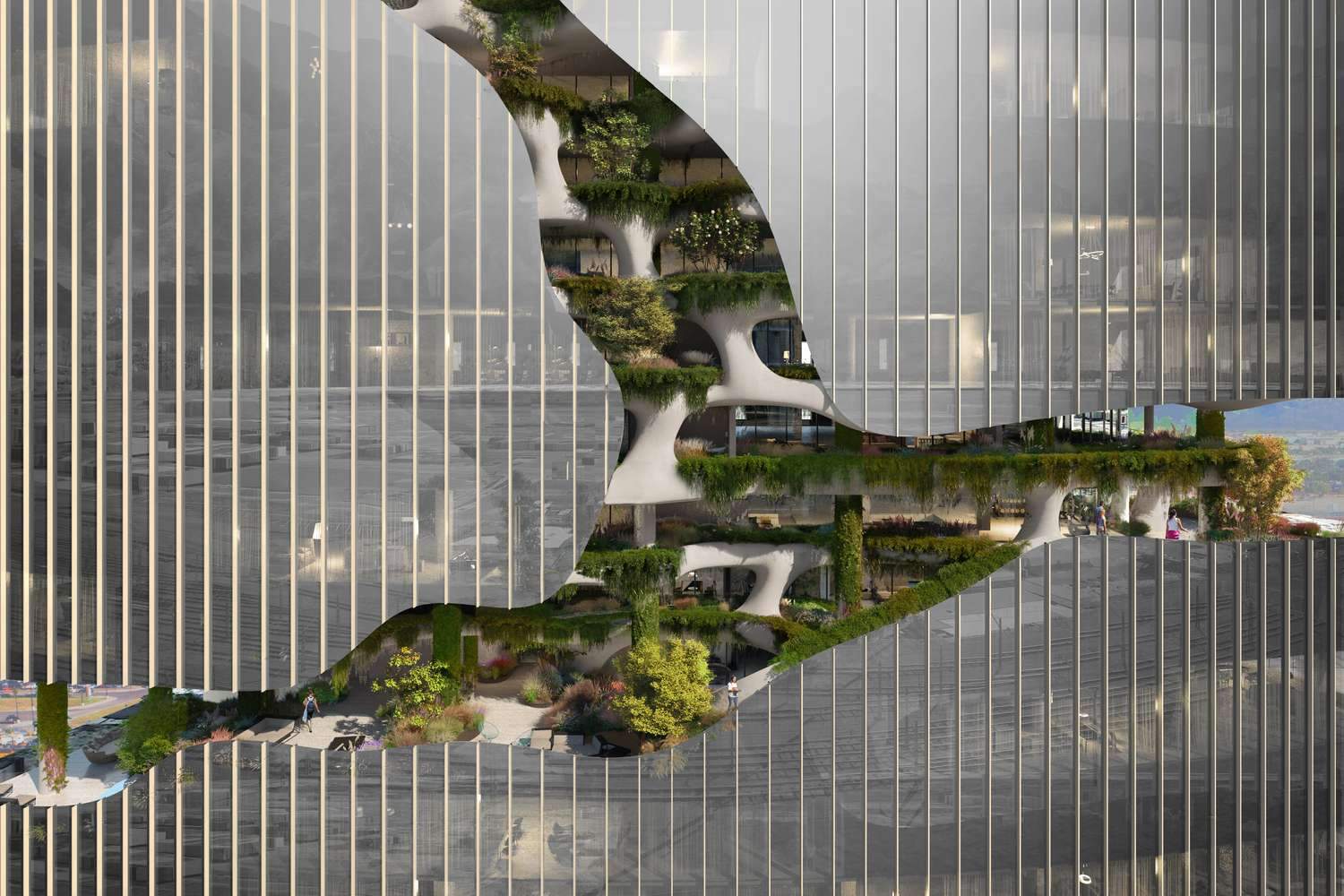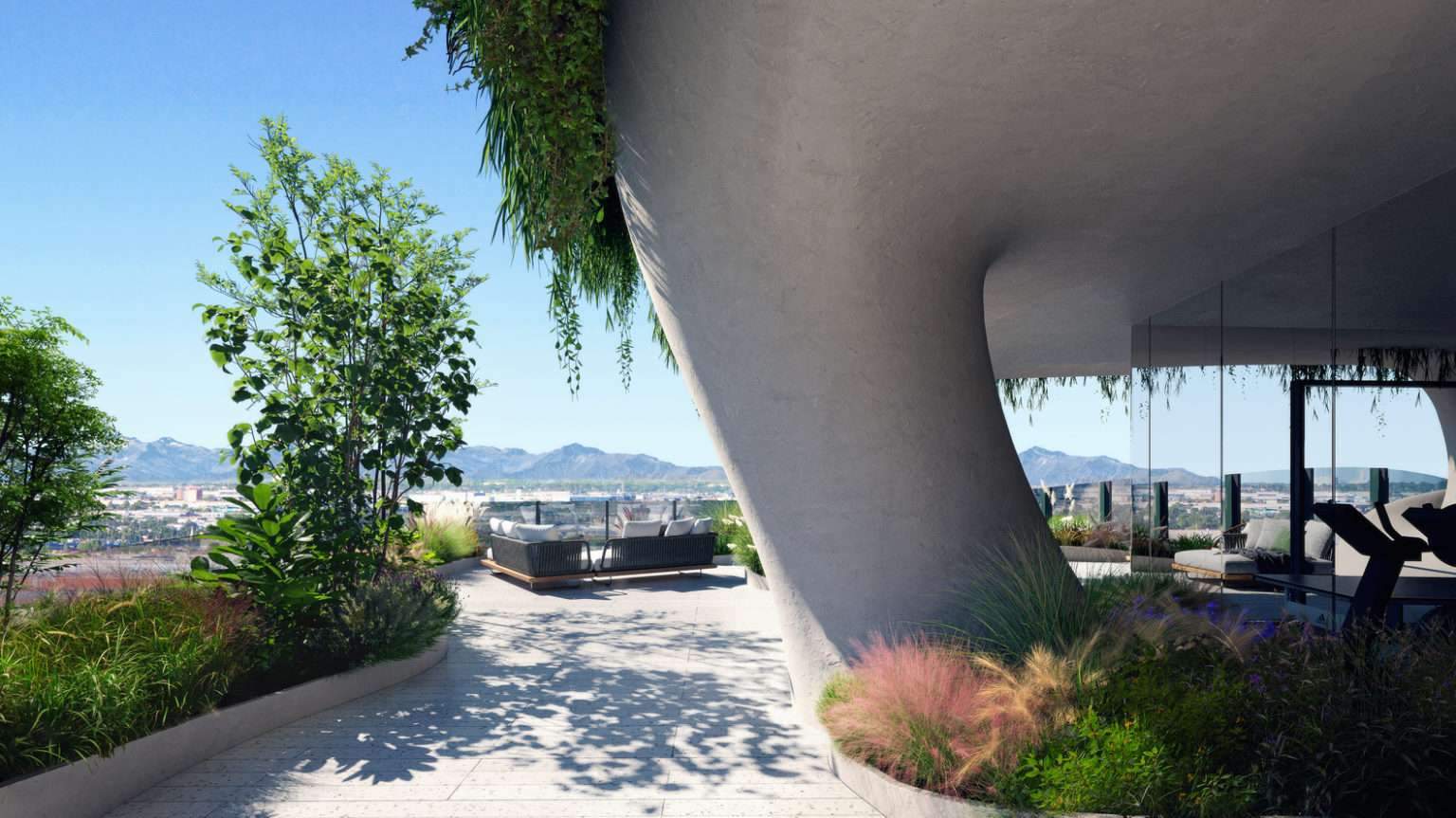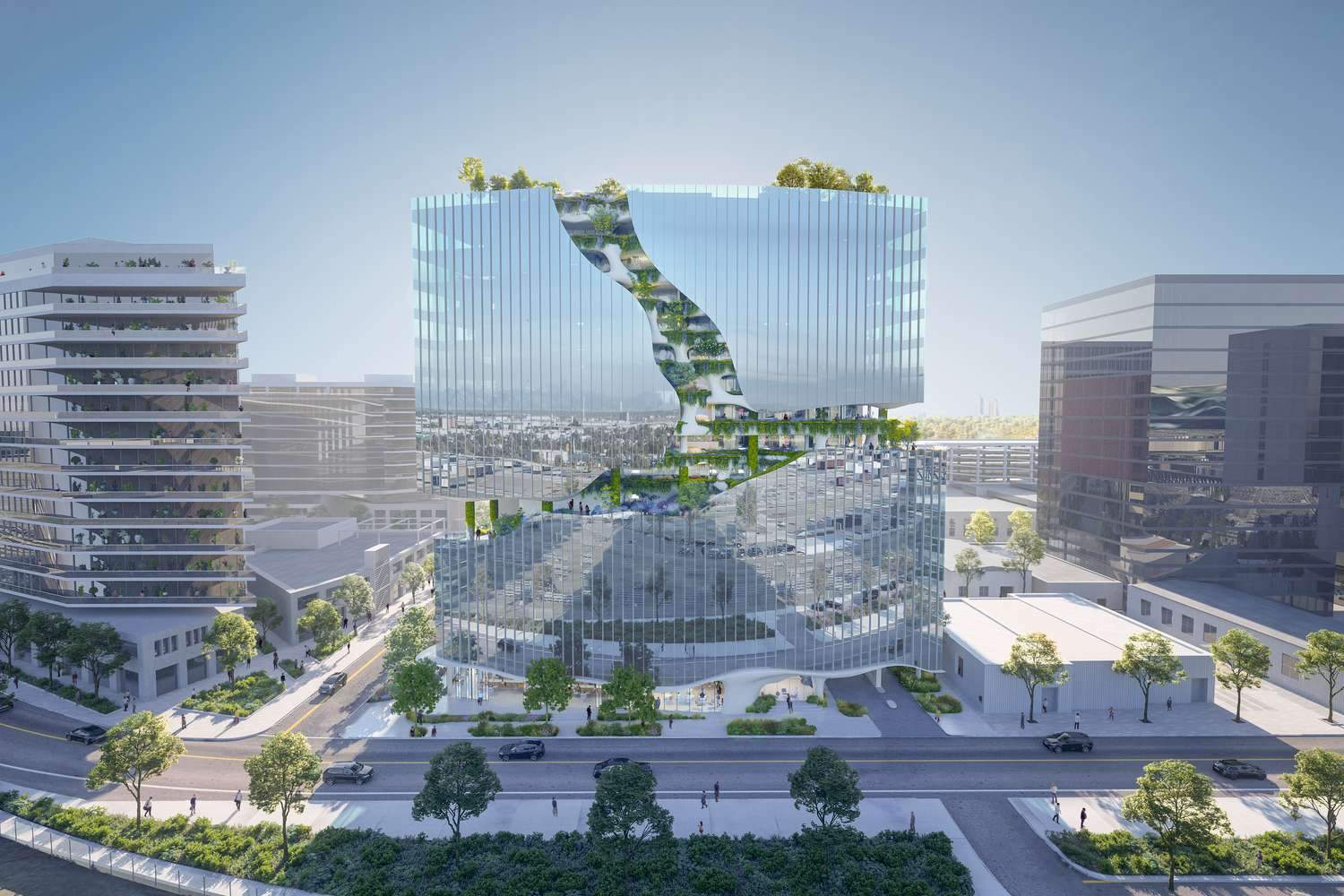One River North Iconic Residential Tower in Denver by MAD Architects,
MAD Architects has created the iconic One River North apartment tower in Denver.
The sixteen-story “handcrafted” tower has been set up as a Denver landmark
with its curvilinear façade marked by natural elements and interactive spaces.
Including over 13,000 square feet of outdoor space, a water feature, and boardwalk-like walkways.

Design Location
Located in the North Denver area, One River North is not MAD Architects’ first North American business,
but rather their first residential.
The company was inspired by the design idea from the nearby Rocky Mountains,
which can be seen from the roof of the tower.
Once completed, the tower will contain a swimming pool, spa and garden.

Design shape
The tower offers 187 residential units with units of one, two and three bedrooms,
featuring floor-to-ceiling windows and private balconies.
One River North Iconic Residential Tower in Denver by MAD Architects
Residents can also enjoy the fitness center, on the ninth floor and yoga studio,
and also have access to the outdoor terraces.
Furthermore, One River North has 7,995 square feet of retail space and 178 underground parking spaces.

MAD Architects sculpt the north façade of one river
The iconic tower catches the eye with a gigantic, ten-storey crevice in its façade,
revealing another microworld that appears greener and more dynamic.
As MAD Architects describe this feature as a “landscaped rift,”
this natural fault provided outdoor spaces for residents, staff and visitors to enjoy.
The idea is to bring nature into the modern city,
very well for the future of architecture that is never separated from the artificial and the natural.
The designers have used synthetic elements, to extend the human spirit, highly handmade,
to make each part a unique experience.
Completed by the end of 2021, One River North was completed by the executive architect for the project,
Denver-based Davis Partnership Architects, while the project was developed by Max Collaborative and Uplands Real Estate Partners,
members of the Ratner family, founders and chiefs of Forest City Enterprises. in partnership with Wynne Yasmer Real Estate.
One River North Iconic Residential Tower in Denver by MAD Architects
One River North is an example of how to live in the natural environment,
bringing nature into homes and creating authentic, life-loving experiences along with modern amenities and conveniences.
The nature-inspired design, by MAD Architects, was influenced by the legendary terrain of Colorado and fusing nature and architecture to inspire a balanced life.
Its glass façade was also ribbed with apertures that regulate the sunlight, soften its visual presence,
and form a serene haven in the sky.
For more architectural news
Designing the largest eco-friendly electric tower in New York


 العربية
العربية