Mexican architecture practice Práctica Arquitectura has designed a pink-hued house,
surmounted by a 4.5-meter-high central space to provide superior lighting for its residents in El Barrial, Nuevo Leon, Mexico.
Design Features
The house is 165 square meters and is located on a square plan that features a large roof to allow natural light to flow into the space, and the house is named Avocado House.
Large windows frame the luscious landscape, which surrounds the house and ends in two surrounding courtyards.
While all rooms are connected to this central area as a volumetric configuration.
On the other hand, the house features a large balcony that extends into the terrain by means of plant platforms.
The house looks like a tropical castle, and visitors can see the entrance door recessed from the front façade.
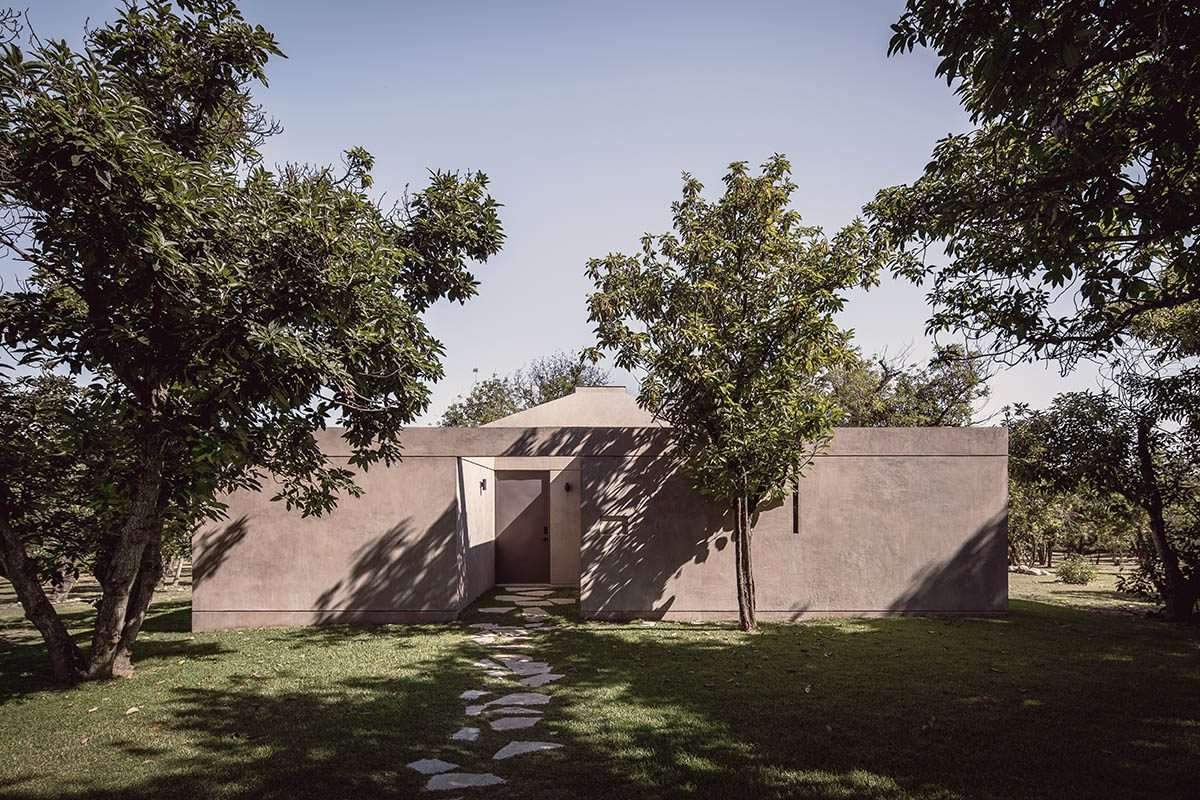
The Práctica Arquitectura arranges the existing rooms and services in three hinged cells around the central space.
It replicates the visual experience of closeness to the environment and distant views,
while maintaining a compact footprint of the building and a subtle presence on the site.
While the house seeks to be an interface between its inhabitants, and the place in which it is spread.
The house also provides a welcoming space for comfort and coexistence, consisting of interconnected courtyards.
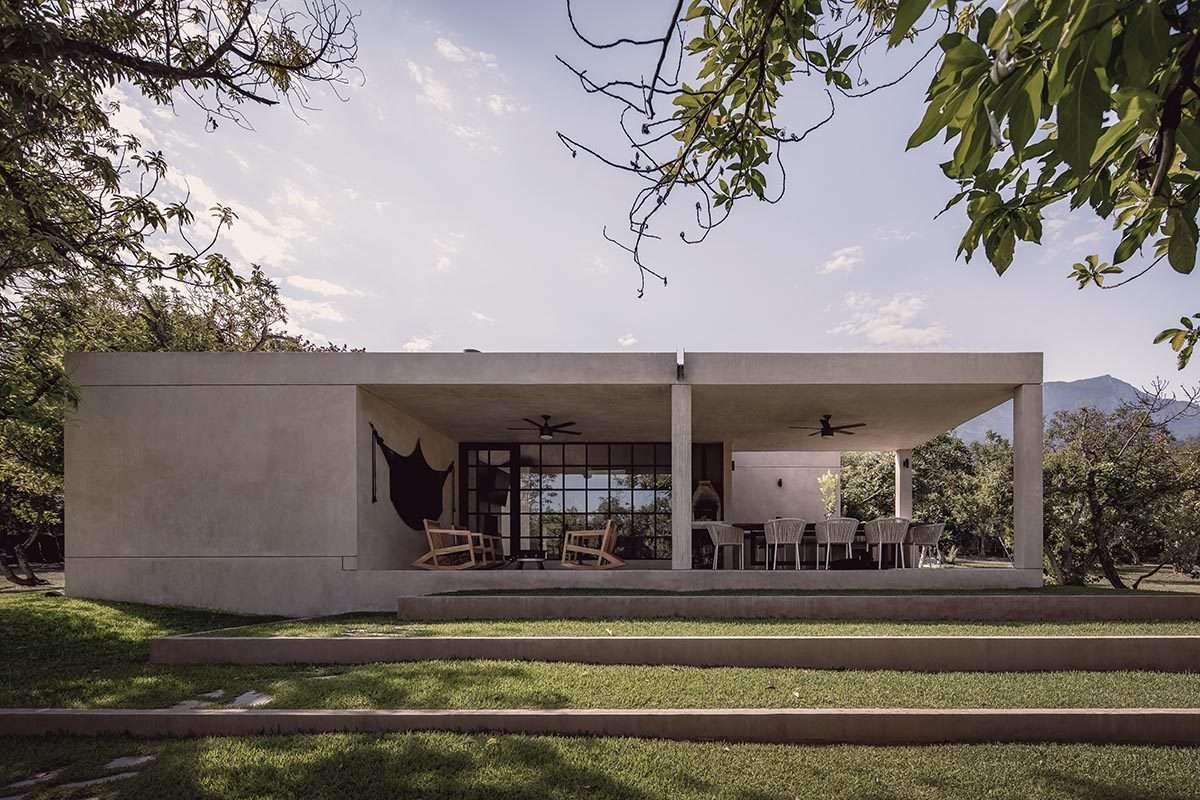
The patio volumes allow for the free flow of wind, natural light, and circulation, thanks to these patios.
The design of the house develops by defining a geometric and programmatic arrangement,
from a preliminary scheme of concentric squares.
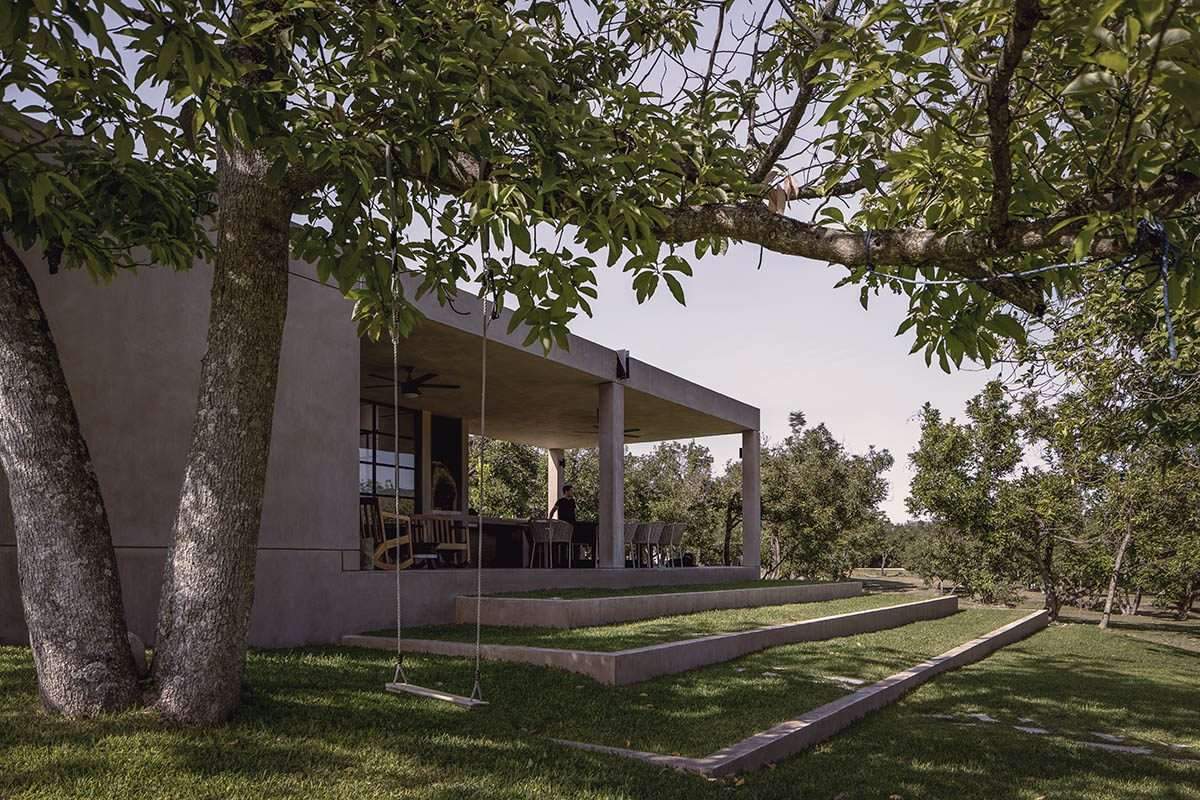
Design shape
Public and private spaces are spread around the central living room and dining room,
which supports the large ceiling with its gray block walls protected by a polished rustic finish.
Through materials made of pink dyed concrete, the sobriety and solidity of the house is achieved,
which also accentuates the stone and monolithic appearance of the house.
The house also creates a strong dialogue through color and texture,
with the intense green of the garden and the expansive character of the site.
Because the home’s exterior language complements the landscape design.
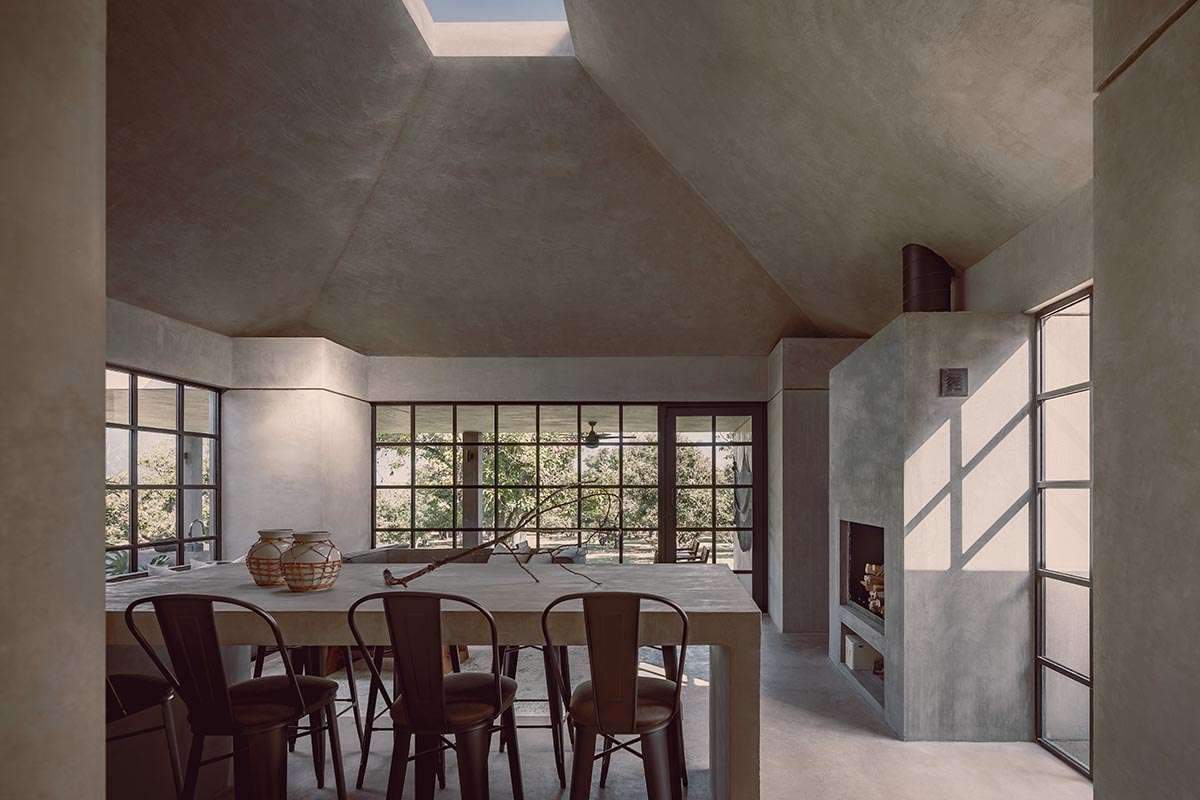
The studio felt it was important to rethink the idea of a weekend home from the environment.
To the extent that the differences between the ‘city’ and ‘country’ experience are blurred due to the transportation and operational flexibility offered by digital connectivity.
The interiors feature soft shades of concrete that soften the look of the interior spaces.
In the central area, a few furniture has been placed to complement the space,
including a large dining table, fireplace, and sofas.
The kitchen is also designed as a separate space in the living and dining room and is hidden in the back wall.
For more architectural news


 العربية
العربية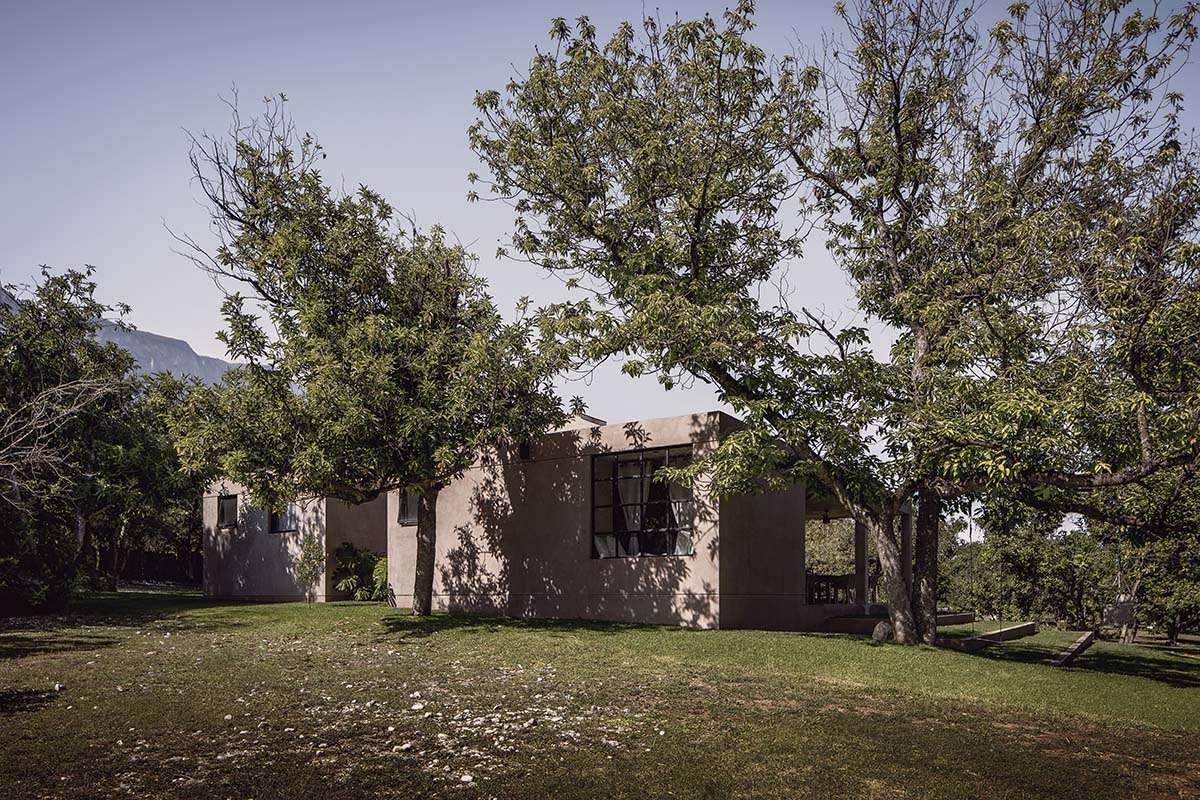
Pingback: Create a resort-like office space where nature and art meet