Project limitations and proposals
Among the restrictions and proposals of public projects: homes and homes
Between borders and offers
Gyeomjae-ro . Community Housing Village
With the opening of the Gyeomjae Bridge crossing Jungnangcheon and the subsequent expansion of roads, a community housing village was established along Gyeomjae-ro. It is a village of homes that revitalize a lifestyle in which residents share a common space, share and solve common life concerns and problems. Myeonmok-dong community housing village, “Doseodang”, was established using the remaining land from the road expansion, community housing with 7 themes themed books. In the center of this roadside village is Jipjip Madang, a community housing support hub. The purpose of Jipjip Madang is a community housing support project. It is a space that provides information on community housing and operates a support program to help revitalize residential housing through education and advice.
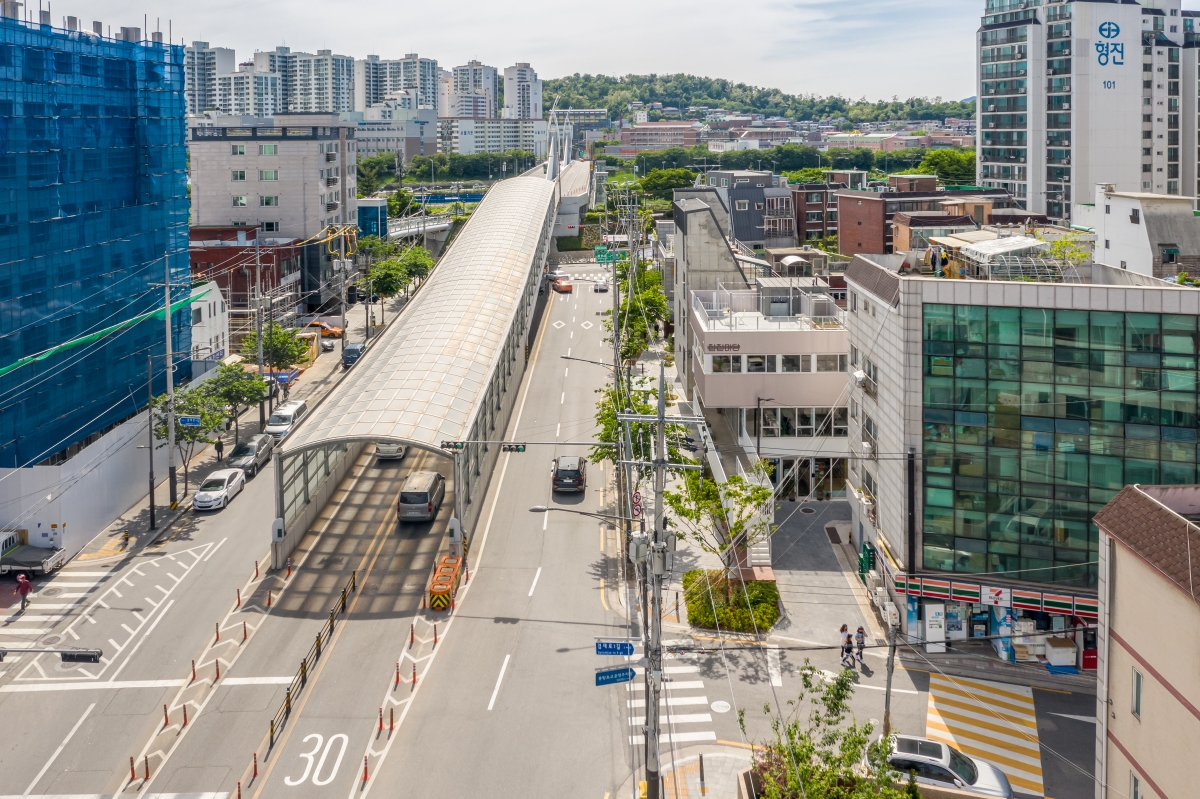
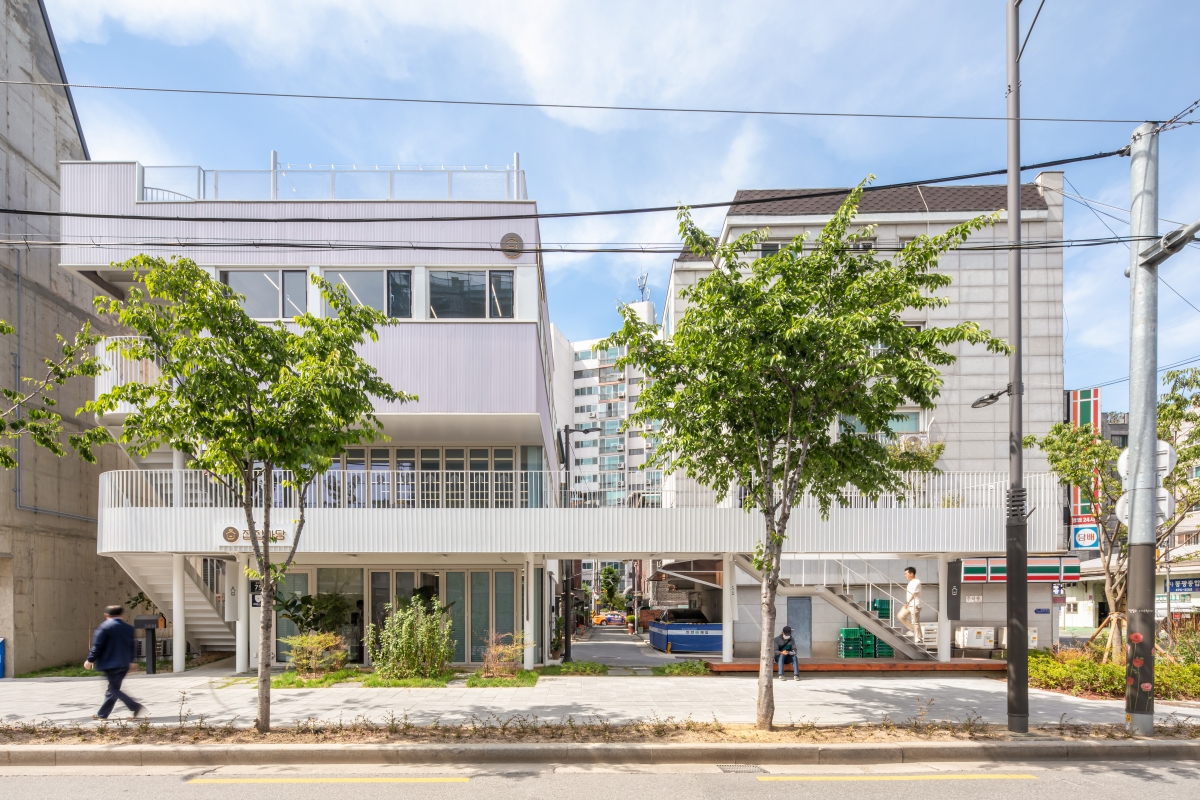
Open space on the first floor
Soft landscaping that compensates for the sense of alienation and detachment provided by the acoustic wall installed on the elevated road to Gyeomjae Bridge has been created on the remaining land due to the extension of the road. The house yards are located on the site including the green resting area created between the extended road and the buildings that did not have the concept of ‘face’ before. The architect responds to the building’s role as a public good by using heterogeneous land wisely. In the form of the site, which is left narrow and long, making it difficult to organize the space, the stairs giving direct access to the second floor are planned by extension from the main block of the building. This 3D street, named “Yeoyu-ro”, preserves the atmosphere of the current alley by revealing an alley that has been hidden for a long time. The interior of the first floor, which consists of a small but open lounge space and bookshelves, has been expanded into a thin space created below the “highway” on the second floor, the architect’s opinion on the use of the outdoor space on the first floor, along with the views space Natural and Pyeongsang, a resting space. Show your intentions honestly. Although the occupancy of the community housing is not yet complete, a lively walk has been drawn up on Gyeomjae-ro Street, which is used in conjunction with the multipurpose public spaces in the surrounding community housing. The interior and exterior space of the first floor, which harmonizes with the bus stop next to the house, is like any other rustic friendly bus stop found in central Seoul, where the villagers share their daily lives.
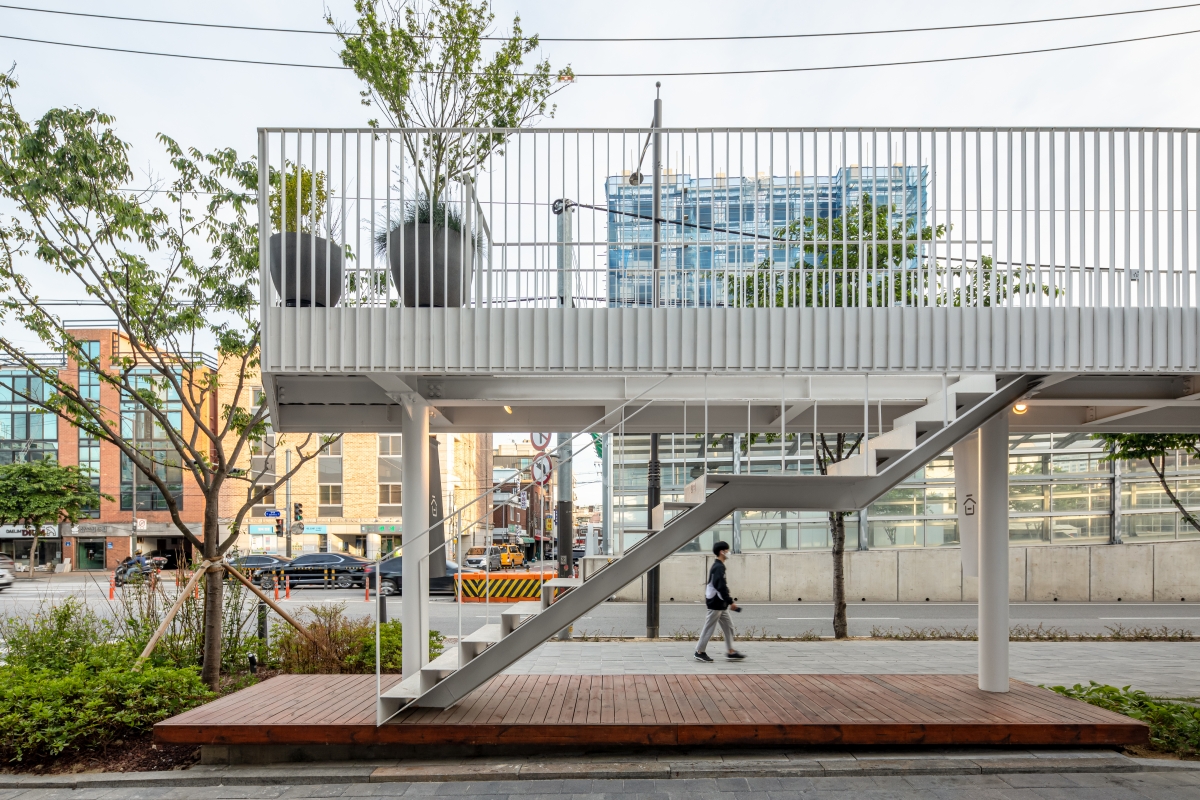
Settings
The three-dimensional street connecting the second floor and the exposed staircase determines most of the height and speaks to the publicity of the building. The second floor consists of a teaching room as a support facility, and the third floor consists of a workspace. The flat plan shows the maximum that can be used on a small site with a straight and tidy composition. The education room on the second floor consists of an open space that extends through an external balcony facing the road, so it seems to have more possibilities to be limited to a rigid program called the “learning room”. The balcony and free corridor extending from the education room serve as a platform or amphitheater in the contrasting urban landscape from the front and back. The greenhouse on the third floor, which is used as a consulting space and a space for rest as an additional space for an insufficient working space, is located parallel to the open facade of the building so much that it is unfortunate that it is excluded from the public ease of use.
Entry to the building is free and simple, with stairs and elevators exposed. The rooftop courtyard, connected by stairs, has a variety of spaces for the residents. The garden space and the small laundry are ready to be used as a rooftop space for exchange and recreation among the residents at any time after the end of the Corona virus, which has been going on for two years. Although it is the roof of a not very high building of three storeys, the Gyeomjae Bridge is connected by a cool six-lane road and the Jungnangcheon Stream flowing under it provides a visual spatial experience along with various elements in the urban organization.
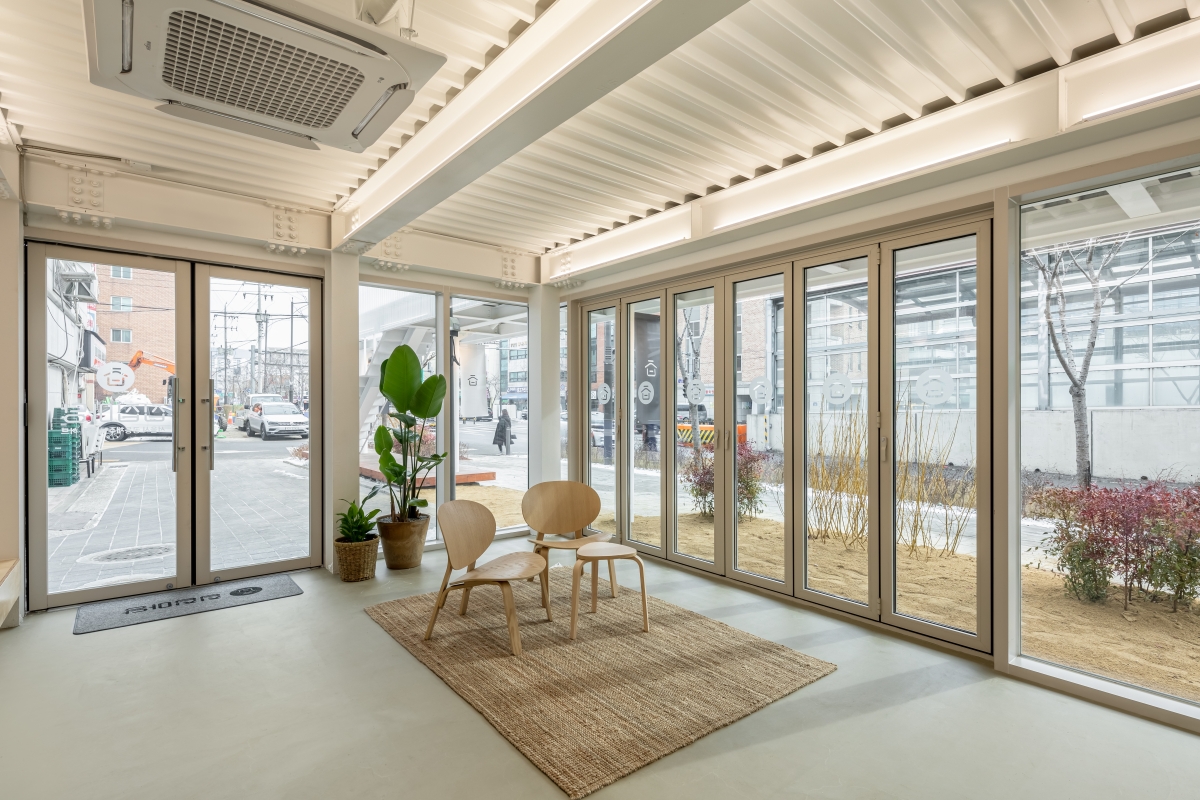
Use of materials and structures
Among the heavy-looking buildings finished in gray bricks and stone, which repeat in familiar fashion along Gyeomjae-ro, the courtyards are bright and cheerful. The architect intends to create an open space that reveals more than just concrete structures using steel structures in a relatively small building with a total floor area of 290 square metres. Among the rectangular windows of the concrete wall that dominates this area (both for residential use and residential neighborhood) its presence is revealed with a clear sound. Vertical members that fill the stair railing and vertically patterned aluminum panels create a sense of scale, creating rhythm with visual touch, and opening and closing harmonize with the building mass.
In a general project with a small budget and minimal bidding scheme, it is common for an unsatisfactory finish to be in the construction phase, contrary to the architect’s plan or intent. However, the finishing of the yard of the house is high. The completion of the house, including the tightrope balancing of realism and perfection in the implementation of the project, the time to be spent on supervision, and detailed collaboration with the contractor, is expected to be the culmination of it all.
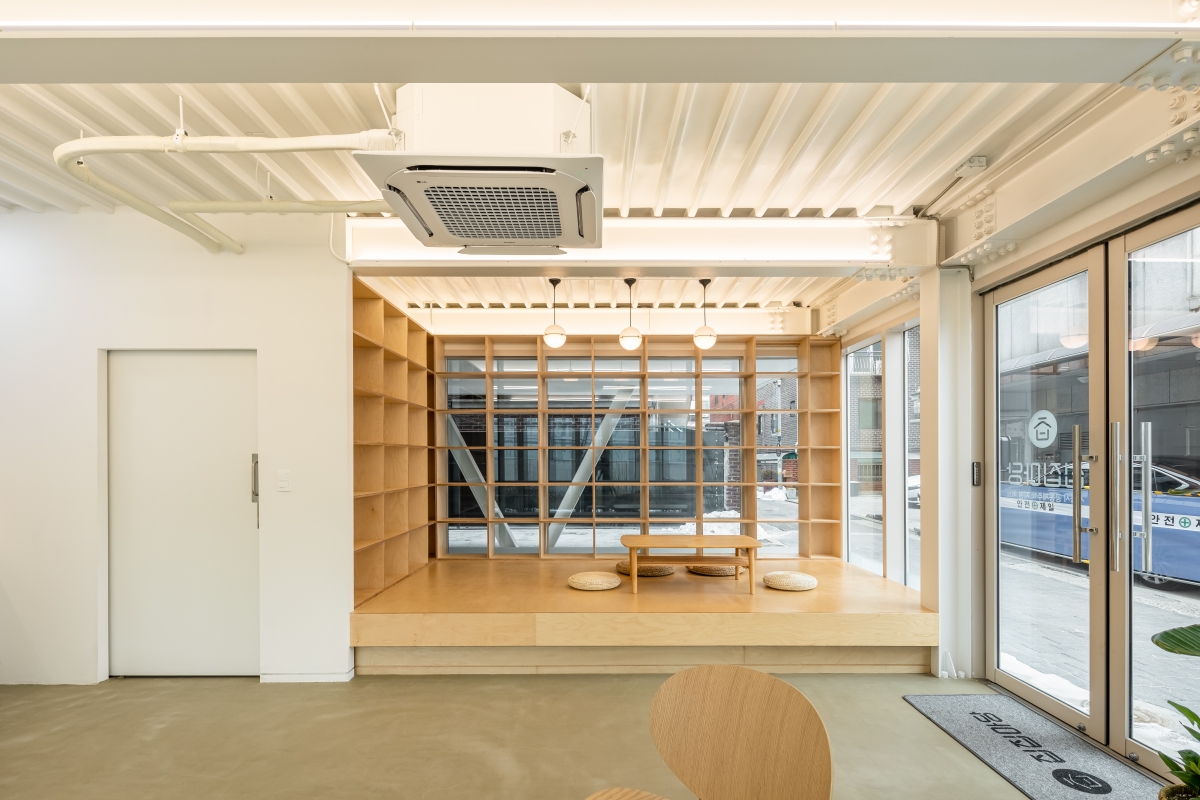
public architecture
Exposed staircases and subsidiary staircases that provide direct access to other floors have become a type often seen in modern public architectural plans. There is also a joke that it is difficult to win an election without an external ladder that leads directly to another floor. She is concerned that the formal approach may be static as it becomes an indicator that can appear publicly with ease in public architecture plans. The main program of the Support Center consists of a workspace on the third floor and a teaching room on the second floor. Although the work space on the third floor is close to a private area and the education room on the second floor is a space used by many, the general flexibility is different from the lounge on the first floor due to the time of use and the size of the number of people. In software use except for the first floor, the meaning of “audience” is relatively small as a place to create small everyday communities where unidentified people naturally meet and part. The architect’s proposal seems to consider more of the audience than the actual use of this building as a support center. The gap between the actual use of support center users and the architect’s ideal proposal may have resulted in the subtitle “flexible space”. It is the architect’s choice to propose a space that is more flexible than the given conditions and constraints, and the process of finding a solution and reflection is thought of as a kind of program that the support center would not have been easy on such a small site. However, since flexibility is the answer to all public buildings, the range of buildings to be planned as ‘public’ is wide.
Learn about : home decor that has stood the test of time
A space that illustrates the general nature of this project well between the general project type and the gap between the functions required by the program connects the hidden urban organization and the new road that is faced at ground level, the hidden draws the alleys and their ambiance to create a linear framework. I think it might be a familiar place where you can show off and share your little daily life. If this is the result of capitalism in the private sector based on the rationality of the job and the economy, it is likely to be difficult to anticipate. This landscape, created through careful planning and consideration of the site and the surrounding urban context, is not the place and landscape we expect from public architecture.
▲ space and space and space
the design
Bold Architects Office (Shin Seung Jin, Son Kyung Min)
design manager
park seong ji
your location
75, Gyeomjae-ro, Jungnang-gu, Seoul
purpose
Living facilities in the neighborhood
Land area
224.80㎡
building area
111.09㎡
Total area
290.95㎡
Scale
floor 3
parking
2 cars
Height
10.4 m
Build to Cover Ratio
49.42%
floor area ratio
129.43%
structure
steel frame
outer end
Huge Panel, Zinc Panel, Low Profile Double Layer Glass
inner end
Water-based paint on gypsum board
Structural design
Aeon Structural Engineer’s Office
Mechanical and electrical design
Jinwon Engineering
Construction
Mirae Gold Construction Co., Ltd.
design period
2019. 6. ~11.
Establishment period
2020. 1. ~10.
owner
flood
Watch more: Rostokino Moscow Russian Federation


 العربية
العربية