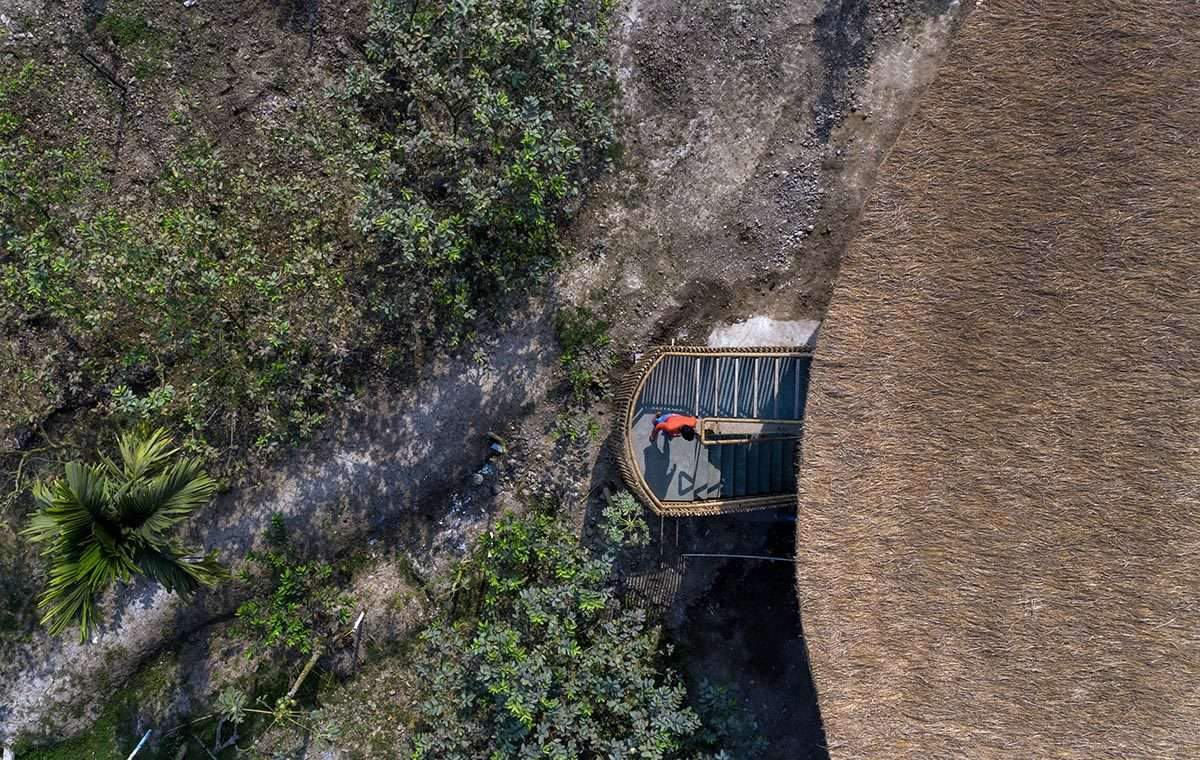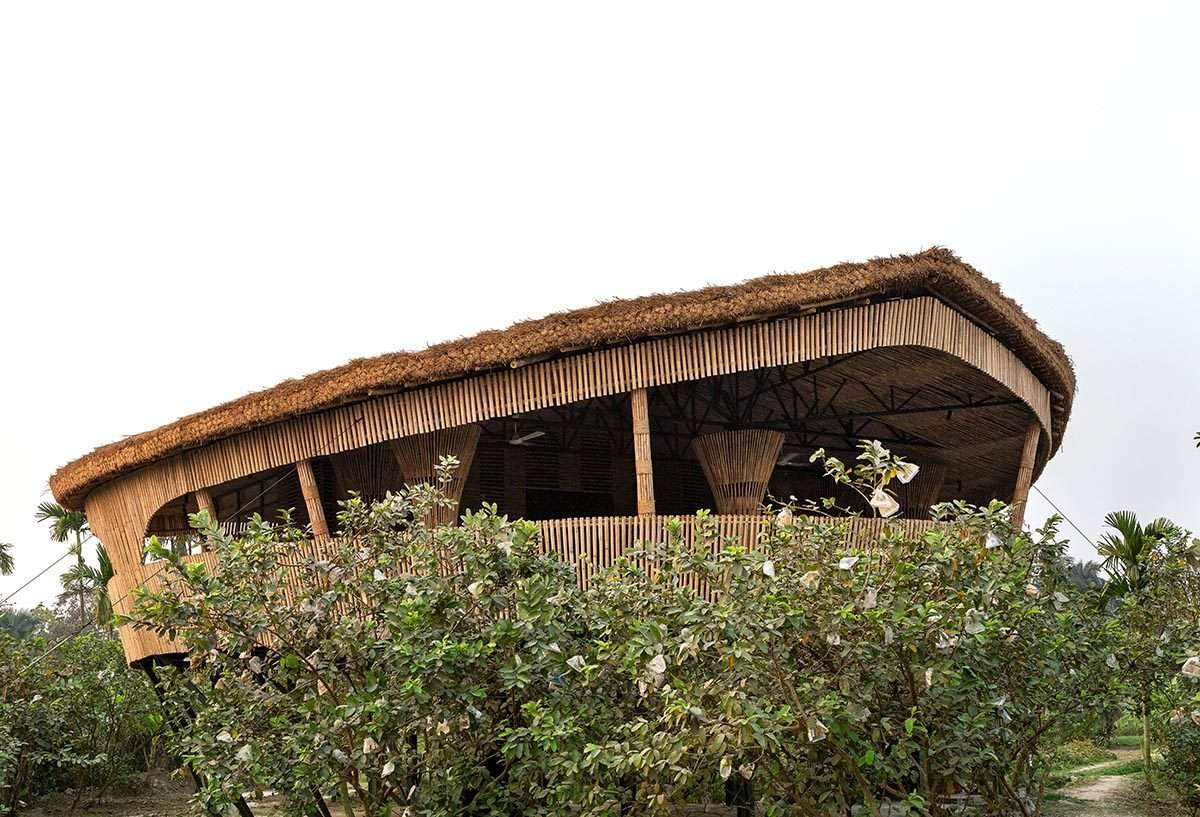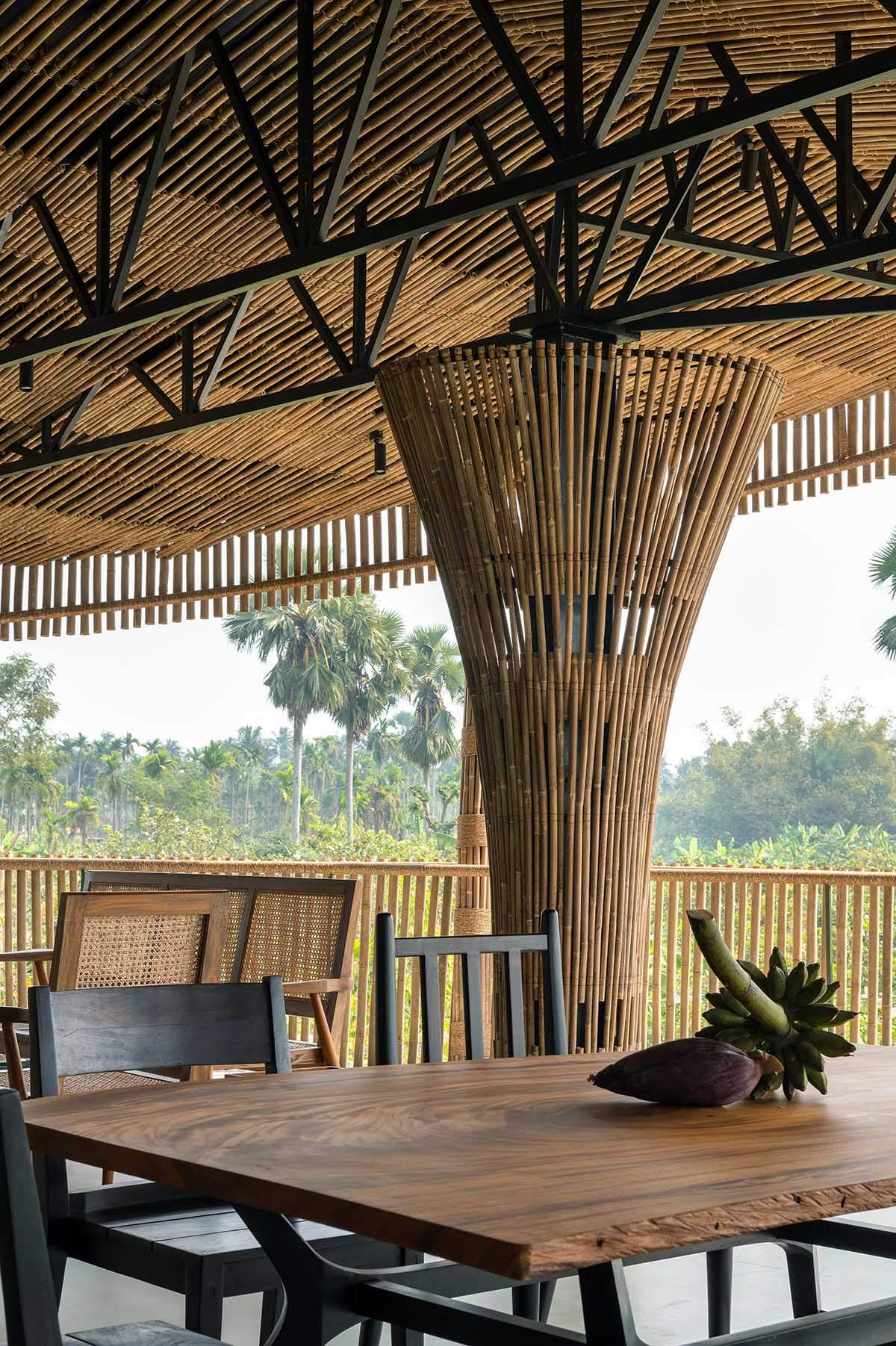Raised Bamboo Retreat Design for Tranquil Views in the Countryside,
Indian architecture firm Abin Design Studio has designed a raised,
wicker weekend retreat that captures serene views of its surroundings in rural Indian farmland.
Design Features
The 171 square meter house, called Macha House, has steel columns,
and provides an oval floor board to place all the living functions.

The house is located towards rural farmland in Langalberia, Baruipur, West Bengal, India.
Built as a two-bedroom weekend retreat, the house is made of bamboo and thatched roof,
built with locally available materials, and the retreat serves as a pavilion as a harmonious addition to the landscape.
Design shape
Located in a rural farmland on the outskirts of Kolkata,
the project brief was to create a two bedroom weekend getaway adapted to its peaceful surroundings.
According to the studio, the house is located within the farm’s guava grove,
and the idea was to build a “Masha”, or elevated observation deck,
which would become a place for respite from the rigors of urban life.

Raised Bamboo Retreat Design for Tranquil Views in the Countryside
Also at a height of 9 feet (2.74 meters) above ground level, this apartment house serves a dual purpose.
The first is to raise one above the canopy level of the surrounding farm to provide uninterrupted views all around,
and the second is to raise the habitable spaces to safety – while keeping them away from unwanted wildlife in this flood-prone area.

The house is also built with a light steel (MS) structural frame and is designed to take advantage of its views throughout.
The studio places the service centers in the middle of the resort,
while the habitable rooms and terraces rotate around the perimeter of the floorboard.
The studio has kept the metallic elements to a minimum so that the delicate bamboo texture dominates the design language,
given the locally available material familiar to the inhabitants of the land.

And the cover is made of a traditional thatched roof above that complements the general language of the retreat.
The simplicity of the structure is also evident in the boldness of the form and the contemporary execution of traditional materials.
This architectural expression of form is carried into the interior details as well.
A mixture of traditional wood furniture and modern glass elements brings this holiday home together,
and soft furnishings and artwork weave color into the spaces.
The combination of form, materials and treatment make it the perfect weekend getaway in its green surroundings.
For more architectural news


 العربية
العربية
Pingback: Interior design predictions for the future - ArchUp
Pingback: Reasons to hire an interior designer for your home - ArchUp