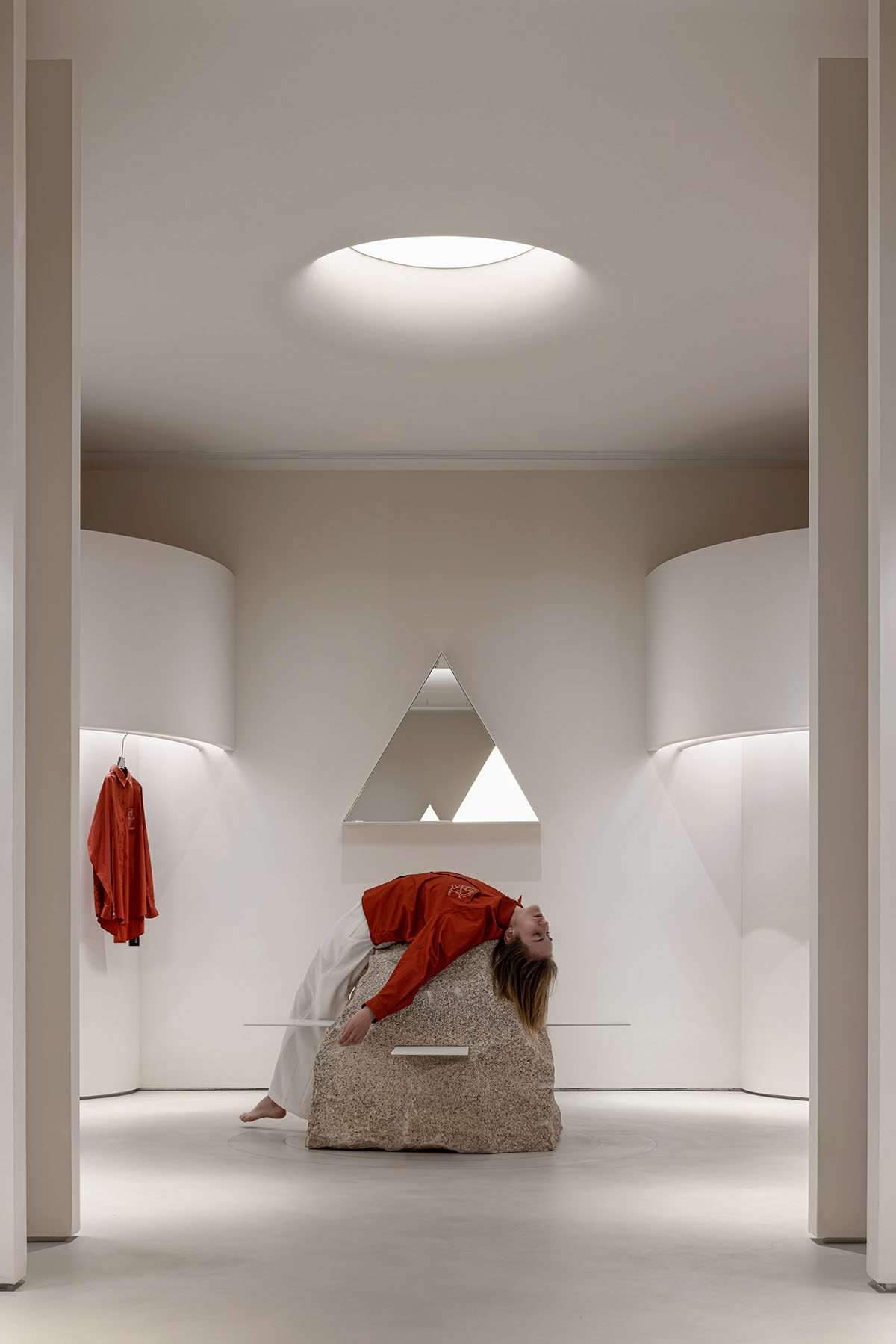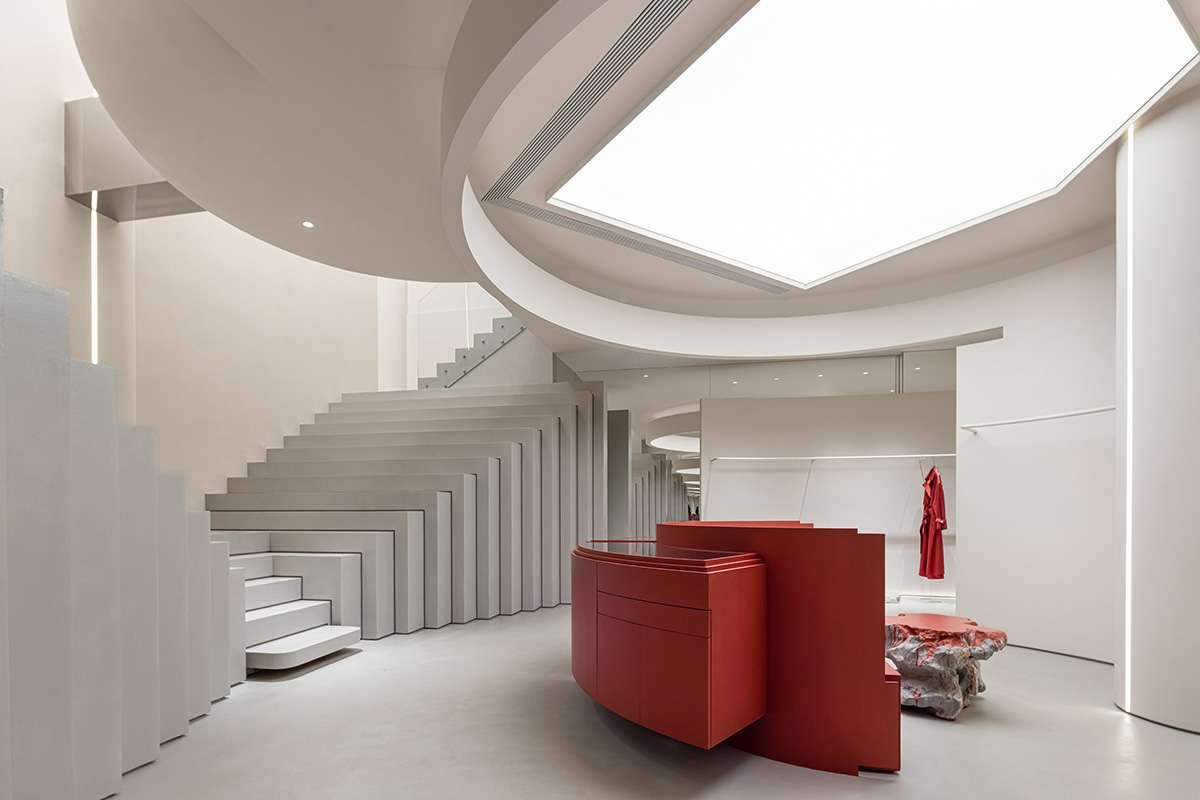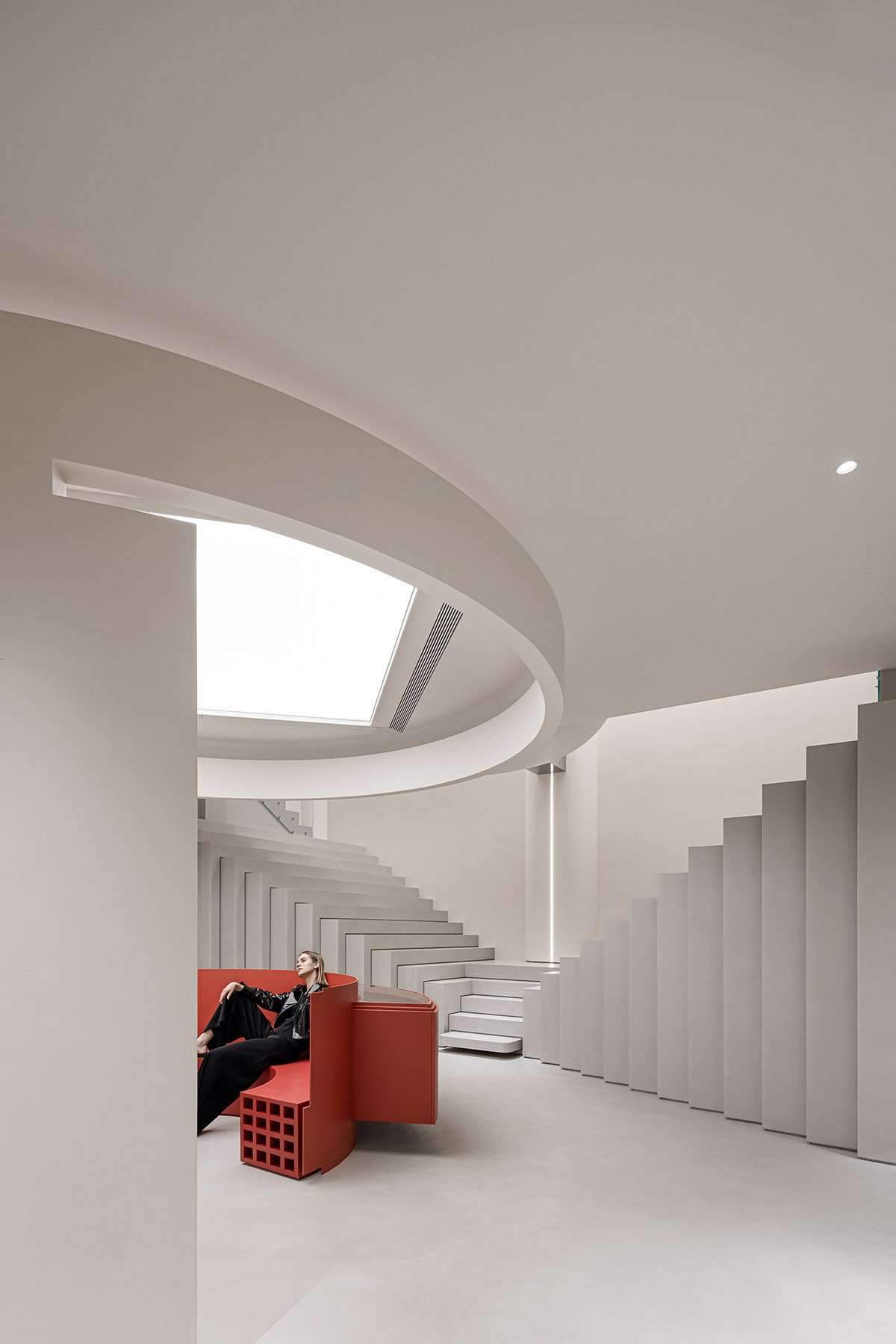Chinese interior design firm MMC DESIGN interpreted the triangular and rectangular shapes of the Parthenon
and the pyramids in a boutique store, showing geometric changes while producing a particular arrangement.
Design Features
The 310 square meter design space, named after YINNO UNICO Boutique Store,
is designed as a space full of fluidity and poetry.
Designed with the Yinno Unico brand concept,
the brand shows the contemporary female spirit of self-growth in multiple dimensions including wisdom,
knowledge, courage, confidence and artistic growth.
Athena, the goddess of wisdom who represents the awakening of female strength and the breaking of traditional constraints,
remains a role model for modern women today, and provided a major source of inspiration for MMC DESIGN
to envision a multidimensional space for Yinno Unico to convey her brand values.

The kind of space that makes users feel the primal force
To create a space filled with the deity of the goddess,
the design team was inspired by the incredible primal power of the Parthenon dedicated to the goddess Athena and the pyramids.
The primitive geometric shapes of these ancient treasures carry beliefs drawn from nature,
and “illuminate” architecture, history and spirit like light.
Geometric aesthetics express human respect for nature,
contain the secrets of the universe and embody the spirit of humanity’s continuous exploration.
Playing the building blocks game from a children’s perspective,
the designers created a pure multi-dimensional space, a romantic expression of eternity through divine geometry.

The veil of the universe
Entrance to the store is characterized by curved walls, circular lines carved on the floor and a boulder in the middle.
The light, like a piece of gauze, gently falls from the sunken ceiling along the structurally circular edges,
filling the space with a serene atmosphere.
Behind this “veil” is the divine deity or the mysterious universe,
echoing what Johannes Kepler explained in his work The Enigma of the Universe –
God designed the solar system through the Platonic solids.
The curved walls that separate and connect the various functional areas of the store are inspired by the work of Joma Sipe,
which depicts intimidating geometry and order on the canvas and shows the form of endless cycles,
and the design of this space is implicit to some extent in the philosophy of life.

Engineering rhythm
Architecture is frozen music, while stairs are the most aesthetic form of this piece.
The staircase in the boutique store is a bridge between the first floor and the second floor,
offering people a journey of self-discovery like walking along it.
Most importantly, as a transition in this commercial space,
it needs to direct consumers upstairs in an interesting way.
Thanks to strict proportions and geometric shapes,
the staircases are enlarged step by step from the side and aerial views, creating a vertical,
intense and directive visual focus.
The constant and changing rhythm cuts through the mirror and produces enchanting “melodies” in space.

Light vitality
The designers turned to light to unveil nature in this unnatural geometric space,
and to produce an artistic ambiance.
The flutes of the Doric columns of the ancient Greek temple were also incorporated into the structures,
furniture and space in the form of alcoves.
Light penetrates these gaps and touches the interior finishes that mimic the texture of the Bentel marble used in the construction of the Parthenon,
seeming to tell a story of the past. Light passing through the spatial axis creates a dialogue between the past,
present and future, while giving the space a liveliness.0
Natural lighting highlights the garment’s fabrics, the ceramic-like spatial texture,
and the red steel island in the shape of an arc.
Forms, textures and materials contrast with each other,
in the form of light, an infinite “axis” extends through space.
People surround themselves, believing that space is too scary and time too pathetic,
and feel comfortable in their closed world,
believing that there are white walls and soft beds to replace infinite space and time.
For more architectural news
New village project unveiled for Nigerian displaced community


 العربية
العربية