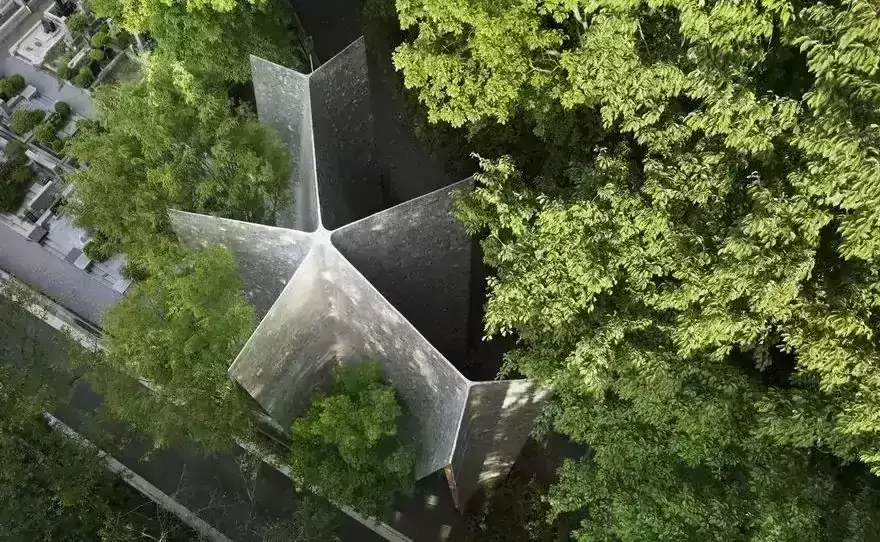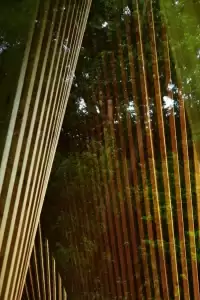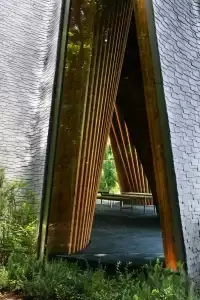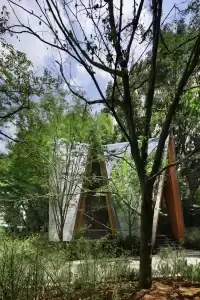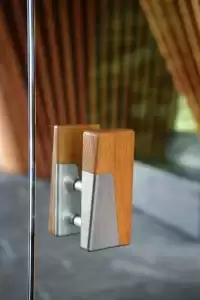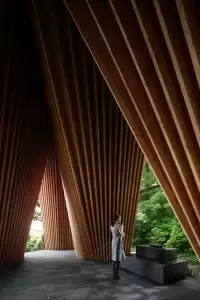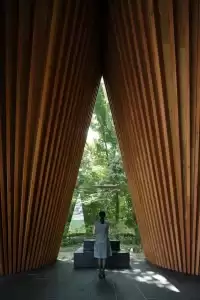The Sayama Forest Chapel in Saitama, Japan, by Japanese architect Hiroshi Nakamura has a “V” shape timber structure inspired by traditional Japanese structures called “Gassho-zukuri.” Hiroshi Nakamura creates a highly durable wooden construction taking care of environmental issues in a forested vicinity.
Sayama Forest Chapel Technical Information
- Architects1-2: Hiroshi Nakamura & NAP
- Location: Saitama, Japan
- Area: 483.0 sqm
- Project Year: 2013
- Topics: Religious Architecture,Chapel
- Structure: Timber structure
- Site area: 171㎡
- Total floor area: 114㎡
- Photographs: © Koji Fuji / Nacasa and Partners Inc., © Courtesy of Hiroshi Nakamura & NAP
The pillars supported each other by forming the upside down “V” shape structure called “Gassho-zukuri,” a traditional Japanese structural form that is similar to the shape of two palms put together in prayer. By developing this form in all directions, the roof structure itself bears both vertical and lateral forces. This eliminated the need for seismic walls, and enabled the new type of Gassho-zukuri.
– Hiroshi Nakamura
The site is located on the boundary between the forest and the grave area, and we created a chapel surrounded by trees that offers a prayer to the forest. We planted trees around the perimeter of the triangle site so that the chapel would overlook the forest through the trees. As the upper portions of the walls were leaned inward to avoid the tree branches, the pillars supported each other by forming the upside-down “V” shape structure called “Gassho-zukuri,” a traditional Japanese structural form similar to to the shape of two palms put together in prayer.
The roof structure itself bears both vertical and lateral forces by developing this form in all directions. This eliminated the need for seismic walls and enabled the new type of Gassho-zukuri. While structural element, we demanded the leaning pillars to be refined as the finishing material, and by designing the details to hide the metal joints and ridge beam, the composition made of only the sequence of pillars extending from the earth was realized.
Next, the roofing needed to be solved to provide lasting protection for such complex structures. We worked with the local artisans and developed cast-aluminum panels, each sized 180 x 200mm and 4mm in thickness. It is the minimum thickness for durability and maximum thickness for bending by hands to accord to the roof’s curvature. As a result, each panel had different ripple textures that reflected the artisans’ spirits.
The floor inclines slightly towards the altar, causing visitors to unconsciously face the altar and pray towards the forest behind it. Each finger is gently put together when praying, and a small warm space forms inside. This architecture shapes as that small prayer space were taken out of hands as it is. As people pray, so does the architecture.


Hiroshi Nakamura was born in 1974 in Tokyo and spent his childhood in Kamakura and Kanazawa. He completed his master’s degree in architecture at the Graduate School of Science and Technology, Meiji University, in 1999. After graduation, he started working at Kengo Kuma & Associates and established Hiroshi Nakamura & NAP in 2002. Currently, he is also the representative of NAP Consultant, NAP International, and NAP Design Works, dealing with a wide range of fields from urban development to furniture.
His motto is to build an organic relationship between architecture, nature, and the body by “microscopic design” that leans on natural phenomena, people’s behaviors, and feelings. Additionally, he aims to concert “architecture that can only be found there” based on the history, culture, industry, materials of the region. In recent years, he has discovered the essence of his design thought in traditional Japanese architecture and garden culture and is working to reconstruct them.
Source: archeyes


 العربية
العربية