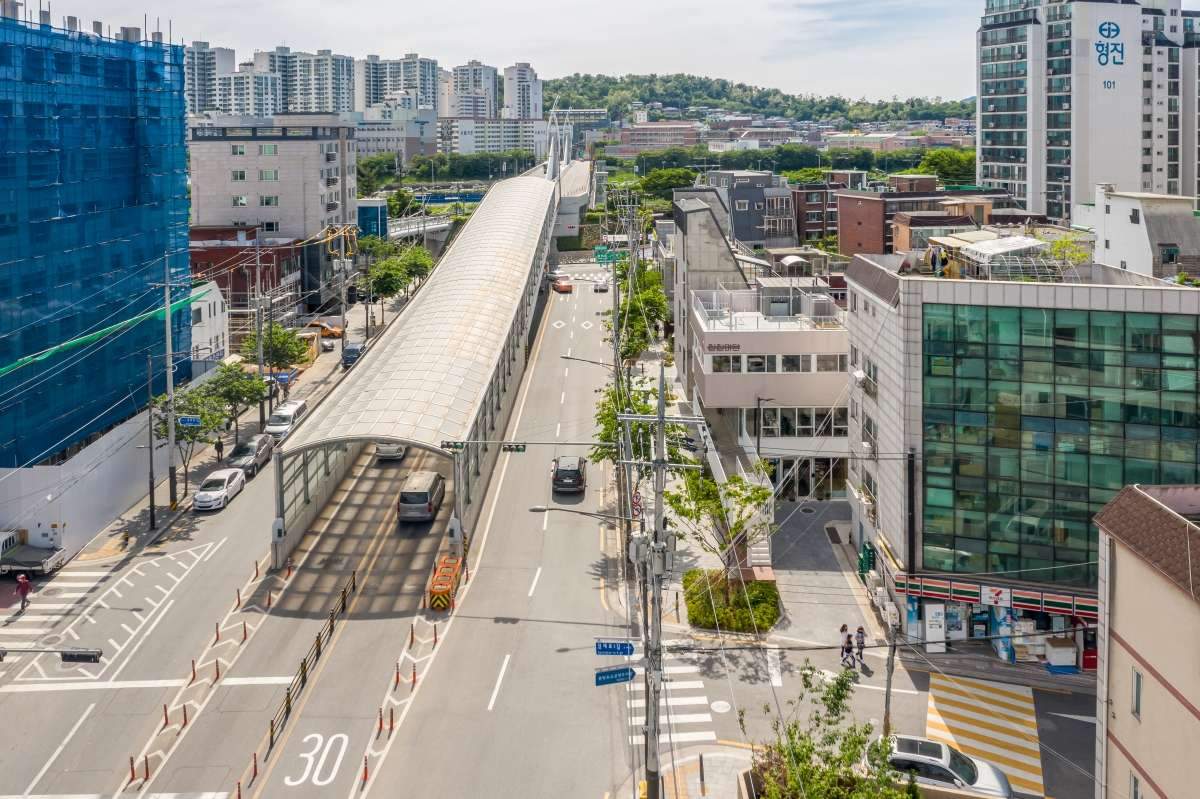Seoul Community Housing Support Center,
Created upon the construction of the Gyeomjae Bridge, along the road,
Community House Village is a group of homes that evoke a lifestyle.
The neighborhood shares and deals with common spaces, common interests,
and interests together, using the land left over from the road extension.
In the middle of the roadside village is Jip-jip-Madang,
which serves as a community housing service center.
From here, information about community homes is distributed
and support programs are conducted that help revitalize community homes through education and counseling.
Sensitive landscaping exists on the remaining land due to the widening of the road that compensates for the alienation
and isolation caused by the acoustic walls installed on the bridge leading to Kyumjae Bridge.
Jip-Jip-Madang is located on the site that integrates extended roads and green squares among buildings
that did not have the quality of “facade” before.

Seoul Community Housing Support Center
The architect used the single plot wisely to fulfill the architecture’s role as a public property.
The steps leading directly to the second floor were extended from the main mass of the building in
such a narrow and long site that it might impede the planning of the space.
This multi-dimensional street named “Yeoyu-ro” maintains the current street atmosphere
by revealing a street that has been hidden for a long time.
Although some homes are still vacant, a vibrant walk is to be expected along
with the multi-purpose common spaces of the neighboring community homes.
The interior and exterior of the first floor which pairs well with the bus station next to Jip-Jip-Madang
are like any typical welcome bus stops in the rural area where neighbors spend their time together.
The multidimensional streets connecting to the second floor and exposed steps define the greater part
of the façade and represent the general characteristics of the building.
On the second floor there is a support facility such as the teaching room,
and on the third floor there is a workspace.

Seoul Community Housing Support Center
The floor plan is also designed compactly and neatly, making maximum use of the small plot.
The education room on the second floor has more potential because it overlooks the street.
The education room functions as an open space that expands through an outside balcony,
becoming a theater and audience seating rather than just a ‘learning room’
amidst the contrast between front and rear urban views through an extended balcony.
The consulting room and rest area are integrated with the open façade of the building
due to the insufficient working space.
There is an external staircase and an elevator,
both of which are open to all, for easy access to the upper floors.
The roof garden on the upper floor is designed as a plot of agricultural land
and a small water fountain ready for use.
Use of materials and structures
Among the familiar gray brick buildings and building materials along the road in
Gyeomjae-ro, bright and optimistic Jip-jip-Madang stands out.
The architect created an open space supported by a steel structure for a relatively small architecture with a total area of 290 square metres.
An articulated language has been used among the prevailing pattern of concrete walls
and rectangular openings, both for residential and adjoining facilities.
Rhythmic changes from the vertical materials and vertically constructed aluminum supporting the stair railing make it tactile to the rhythms,
as the building’s opening and closing correspond to the building’s mass.

The Jip-jip-Madang project provided a high-quality finish,
and amid the contrast between the nature of the public architecture and the functions required by the programmes,
the most impressive spaces that show the overall quality of this project
are well represented in the wooden bench we meet at ground level.
The project was created through careful planning and consideration of the site
and the urban context around it, which is what we expect from public architecture.


 العربية
العربية