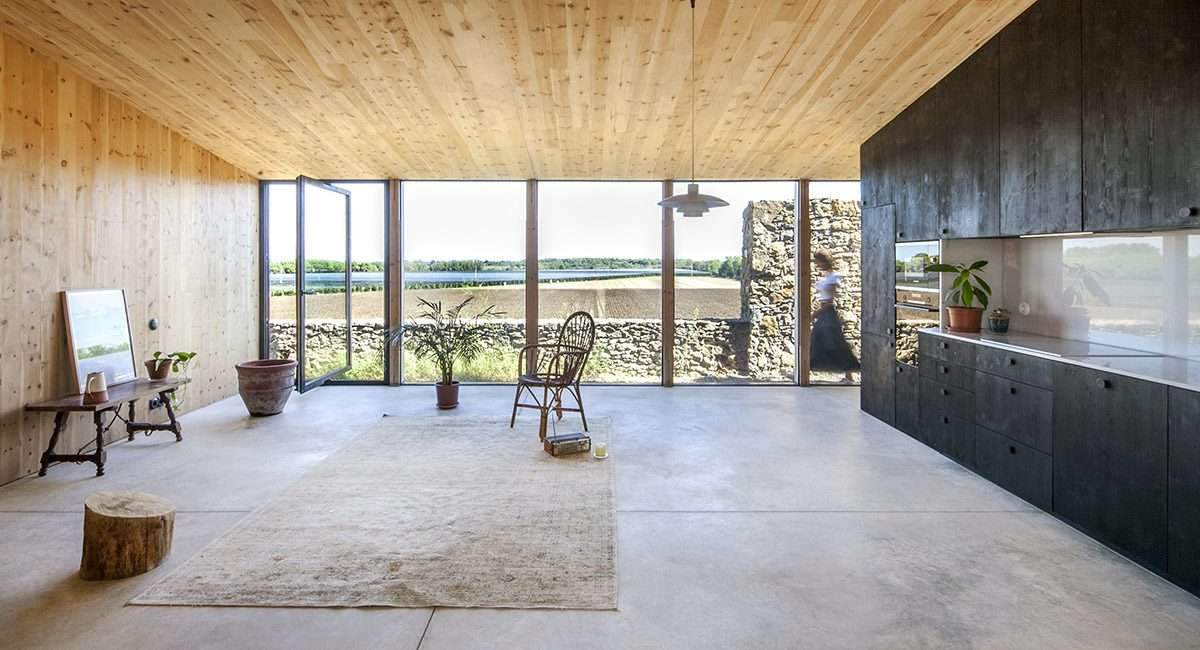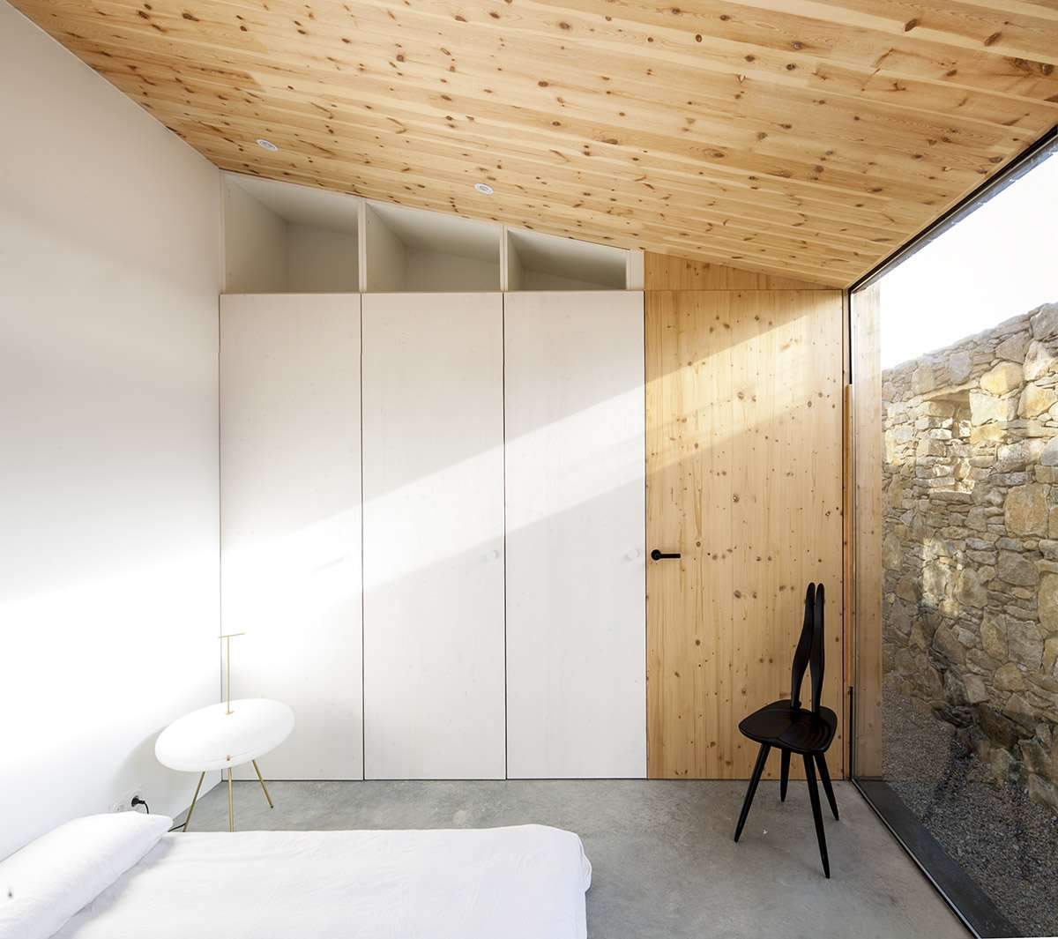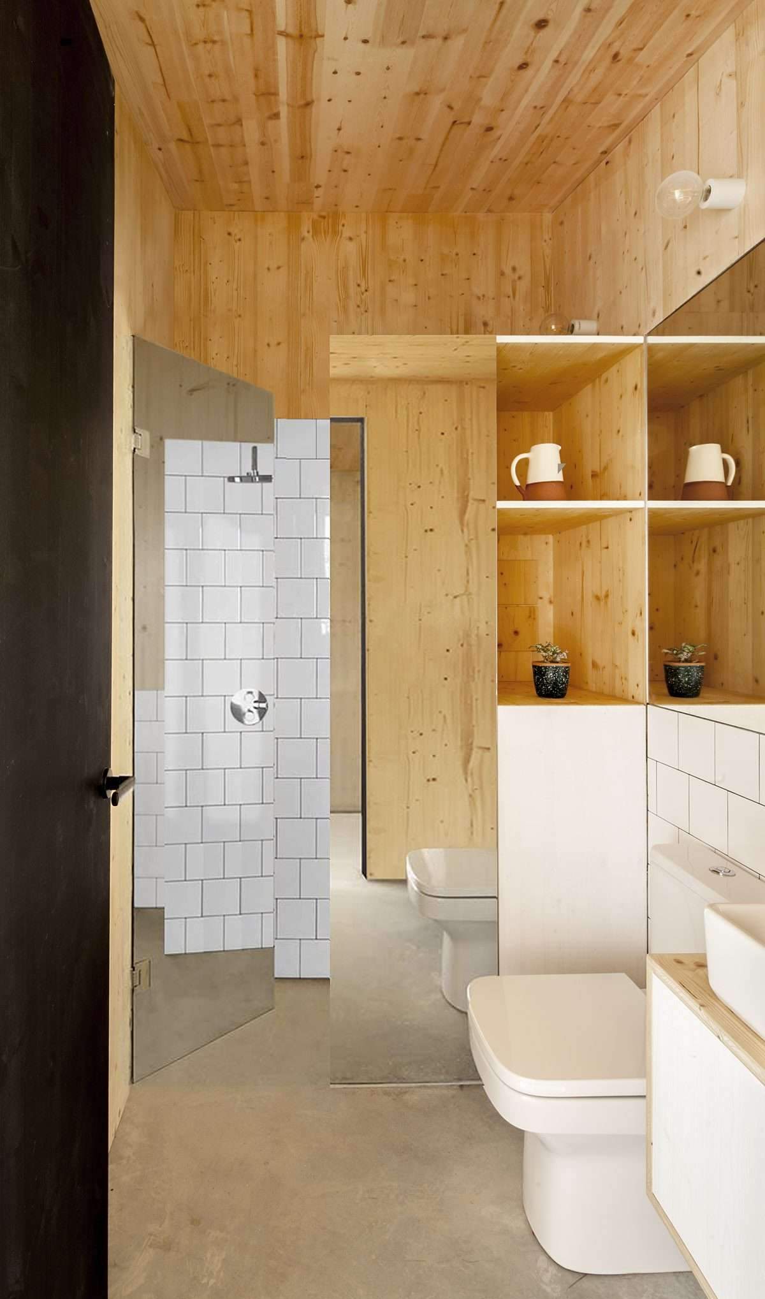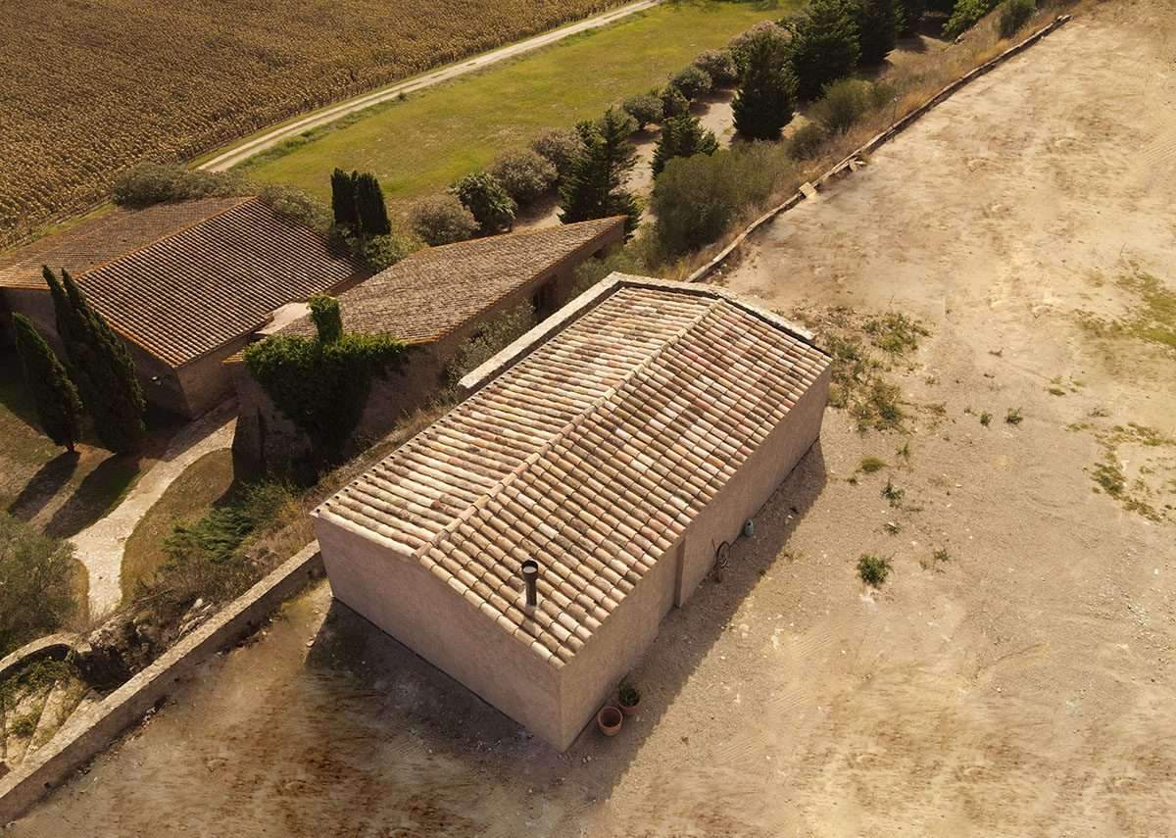Small weekend house design behind an old stone wall,
The architecture firm, Agora Arquitectura, in Barcelona, has designed a small house,
intended for a weekend getaway.
The house is hidden behind an old stone wall on top of a small cliff in Baix Emporda, Girona, Spain.

Design Features
The house has an area of 80 square meters, and is located on top of a small cliff,
overlooking a group of fields filled with sunflowers.
The house has been called The Shelter Of A Wall,
and its sea-facing location is haunted by the winds of Tramontana.
Not only is it a simple house, it is a simple shelter set against an ancient stone wall,
guarding his farm and encompassing the surrounding grounds.
Small weekend house design behind an old stone wall
The studio was commissioned to design a house that would rebuild the place,
pursuing the idea of a weekend getaway, and the house still stands as a test of time.
The house is placed parallel to the wall, and is protected from outside views,
as well as from the hot summer sun and cold winter winds.

Design shape
The house consists of two rooms on the back side of the house, placed parallel to the short side of the old wall.
The kitchen and living room are designed as an open and flexible space,
while the two toilets in the middle are designed as a black box.
The kitchen cabinet is designed as a single surface made of black wood.
One side of the house faces south, looking at one end of the wall, and the other,
facing south and east, cuts through the center of the wall, through a small window that allows connecting different times on the horizon.
The main room after the wall seems to dominate the views, the main room flows freely in the central part of the house,
and the black box contains all the household services.
Once again, the two bathrooms reveal context, through mirrors and glazed tiles.

The kitchen competes with the living room’s views, adding to the bathroom’s resources,
making use of polished marble.
Built in just 90 days, the old wall allowed the new house to be installed,
by providing space to support dry stone, which uses loose rock from exposed clapboard pits.
The architects used 11 prefabricated wooden columns on the base, parallel to the existing wall;
the new house is a columnar structure that, through transparency and delicacy, stands capable of reconfiguring demolition.
In the opposite corner, a new timber shelter complements the vertical and horizontal enclosure of the new house,
but this time a continuous enclosure built into the CLT.

On its horizon, a group of old tiles from the reused environment can be seen.
In the vertical position, the local construction shovel once again throws coarse sand mortar, in a fruitful simulation with the elements that actually build the place.
BIG unveils its design for a hotel room surrounded by bird houses


 العربية
العربية
Pingback: Infinitus Plaza design completed in China by Zaha Hadid Architects - ArchUp