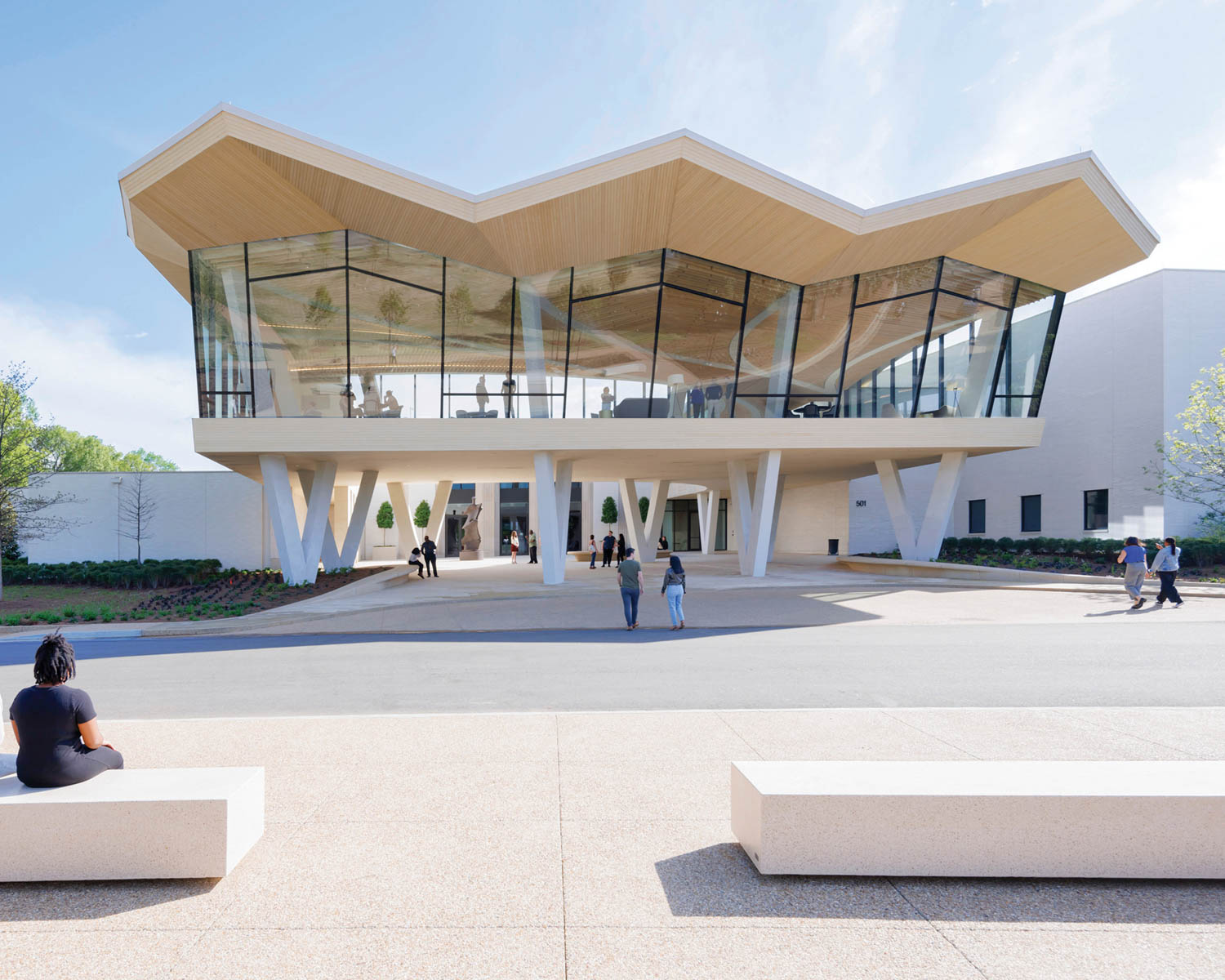Unveiling a Coherent Vision
The Arkansas Museum of Fine Art in Little Rock has undergone a transformative journey, shedding its confusing warren of seven buildings added haphazardly since its inception in 1937. In a meticulous overhaul spanning 133,000 square feet, Studio Gang took on the challenge, employing a range of interventions, from sensitive renovations to a standout addition. At the heart of this architectural evolution lies a groundbreaking circulation spine, weaving through the site from north to south.
The Circulation Spine: Architectural Key
Studio Gang’s innovative approach to untangling the museum’s complex layout involved the creation of a new circulation spine. This architectural feat serves as the backbone of the transformation, bringing coherence to the disparate structures. Stretching from north to south, the spine acts as a unifying element, seamlessly connecting different parts of the museum. At its core is a pleated concrete roof plane, a distinctive feature that stands out against the museum’s skyline.
Pleated Concrete Roof: A Striking Signature
The crowning achievement of Studio Gang’s design is the pleated concrete roof that adorns the circulation spine. This standout feature not only adds a contemporary aesthetic to the museum but also serves as a symbolic representation of the architectural renaissance taking place. The roof’s underside is a masterpiece in itself, comprising 6,000 individually suspended plywood-slat “vertebrae,” showcasing the intricacy and attention to detail embedded in the design.
Glass-Wrapped Lounge: Elevated Elegance
One end of the circulation spine culminates in a glass-wrapped lounge, elevated on stilts to offer a panoramic view of the surroundings. This architectural gem becomes a visual statement, inviting visitors to experience the intersection of art and nature. The elevated lounge serves not only as a testament to Studio Gang’s design prowess but also as a tranquil space for reflection, with a plaza beneath adding to the overall spatial dynamics.
Graduated Roof Design: Park Grill Finale
The circulation spine gracefully graduates down as it extends towards the opposite end, culminating at Park Grill, the museum’s restaurant. This intentional design choice ensures a harmonious integration with the existing structures while maintaining a sense of fluidity. The Park Grill area becomes the finale of the spine. Therefore, creating a seamless transition from the elevated lounge to a vibrant and inviting culinary space.
A Symphony of Interventions
Studio Gang’s intervention at the Arkansas Museum of Fine Art extends beyond the circulation spine. The overhaul encompasses a variety of interventions, from sensitive renovations that honor the museum’s history to bold additions that redefine its future. The result is a harmonious blend of old and new. Therefore, creating a museum experience that is not only visually captivating but also functionally efficient.
Conclusion: Redefining the Museum Landscape
In reimagining the Arkansas Museum of Fine Art, Studio Gang has not only addressed the challenges of disorganization. But has also set a new standard for museum architecture. The circulation spine, with its pleated concrete roof and carefully curated spaces, stands as a testament to the transformative power of thoughtful design. The museum’s evolution reflects a commitment to creating a space where art, architecture, and the visitor’s experience converge in a harmonious symphony.
Finally, find out more on ArchUp:


 العربية
العربية

