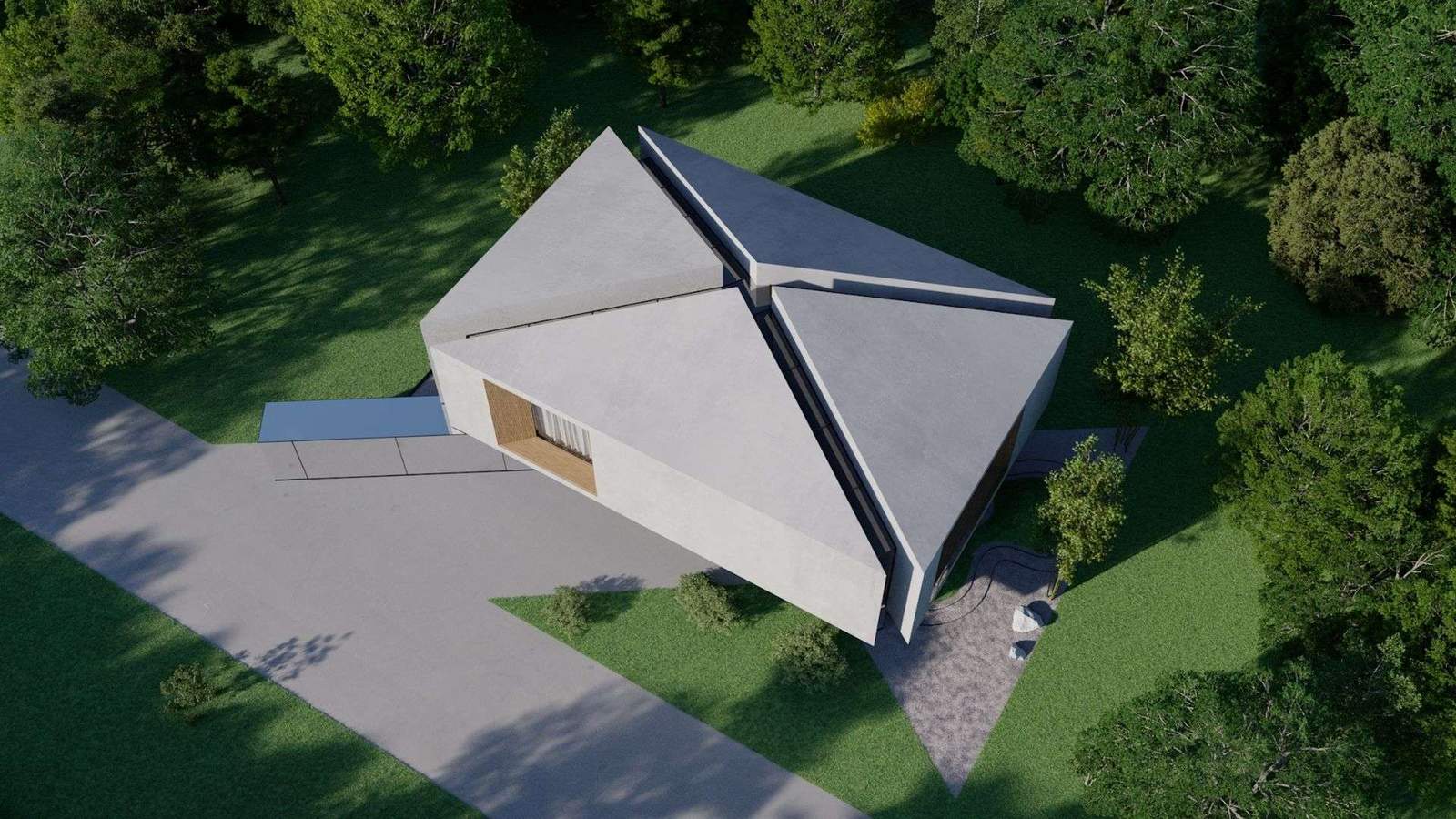Every design decision responds to damning reports exposing human dependency on technology and the impact this is having on social interaction, in this case, Thailand.
The residential project titled ‘The Broken Home’ by Integrated Field intends to elevate the way of life and relationship patterns of a Thai family in the Digital Age.
As such, it has been realized as a minimal, boxy architecture with interior components arranged to cater to the family members’ lifestyles and behaviors.
The reports informing the project’s design include a statistic revealing that Thai people currently spend an average of three hours with their family. Accounting for 12% of their time within a day and creating more defined boundaries of one’s privacy. And consequently altering preferences for their living spaces.
As a result, the manipulation and management of living spaces within The Broken Home give birth to a house with a relatively smaller ratio of common spaces (a significant reduction from 40% to 12%) to accommodate only the essential shared usages.
This particular report influences decisions throughout the project, including the entrance which instead of a large meeting area has been reduced to create a small ‘transition space’ that leads inhabitants to their own private spaces without the need to physically see each other.
It also includes a special passage designed to allow the delivery of packages and food inside the house. Following users’ increasing online shopping and food delivery orders. And a dining table with pull-down partitions to provide each user’s preferred privacy. And answer the statistic that reveals Thailand as the third country in the world with the highest mobile phone usage.
Meanwhile, the project’s private areas have been given priority when it comes to space and access.
The Broken Home is for digital dystopia
“The layout and hierarchy of access are readjusted into what would be the opposite to that of a regular home,” explains the studio. “When entering the house, each inhabitant can immediately enter their room via their stairway.”
“The design creates a separate entrance for each inhabitant to enter their room. Following the four axes of the X-shaped layout. If preferred, quality time with the family can occur in the common area. You can easily access this through each inhabitant’s personal space.”
Each bedroom, including the children’s, maximizes every square meter of the room. With pull-out furnishings that help to create a multi-functional space for various activities.
All of the bedrooms also feature indirect lighting hidden within the walls for activities. Such as live-streaming sessions on social media platforms.
The cultural commentary doesn’t stop there, however. The father’s room reflects Thai people’s intense working hours.
Inside has all the needed facilities, from the skylight that brings natural light into the room. The use of LED lighting provides the required lighting quality with adjustable brightness that allows one to work throughout the day.
“The workspace enhances a good, seamless workflow for better efficiency and productivity,” said the studio.
“The design of the mother’s room creates a space that accommodates the user’s preferred activities and hobbies. Such as at-home workout sessions or a space for a pet, which is one of the family members.


 العربية
العربية