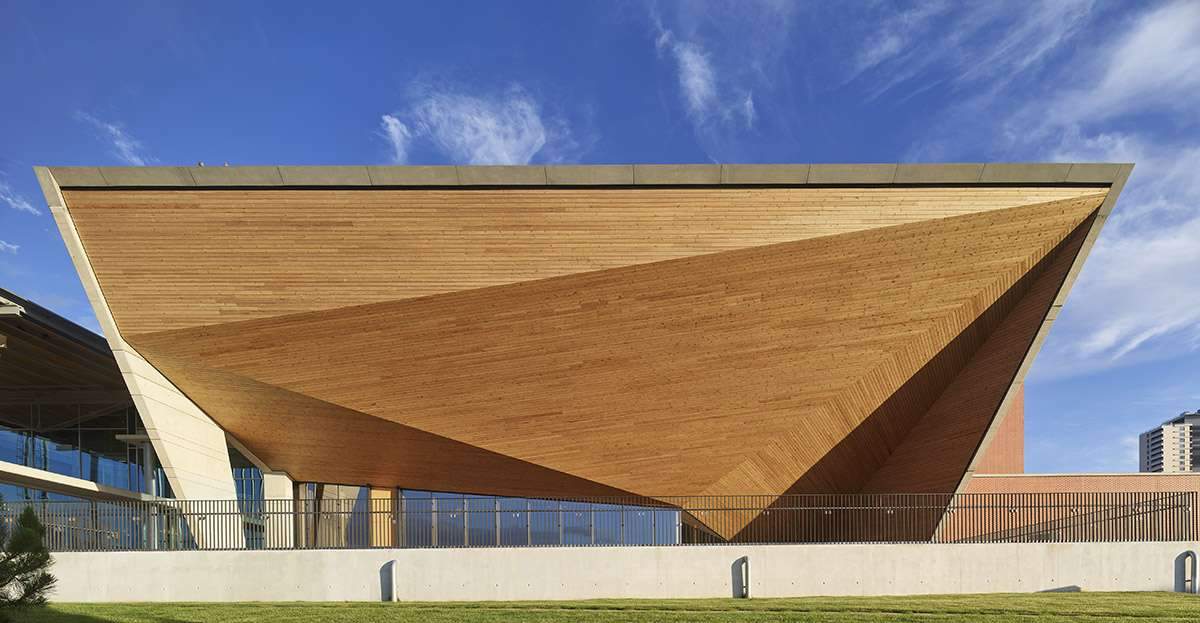The design of the facade of the performing arts center with triangular wooden surfaces,
Turkish architecture firm Uygur Architects has completed the design of a performing arts center within the campus of TED College, Incek, Ankara.
The multi-purpose building, with an area of 9,405 square metres, has been dubbed the Performing Arts Centre.
It is located in a southwesterly direction at the end of Sports-Art Street,
within the campus whose masterplan was designed by the same studio.

The purpose of the design and construction of the Performing Arts Center
The building is designed to accommodate up to 1,500 people, and features a stunning wooden facade hinged with triangular roofs.
The designers embraced the idea that any extension should dissolve into the campus arrangement without overshadowing the rest of the buildings.
Given its strategic location at the end of Sports- Art Street, the building has proposed a use in which social relations are most prominent.
The design team took care of the uniqueness of the building making the building unnoticeable while moving in the inner street,
while the architects tried to give the feeling that it is connected to the campus circulation path on its own.
The design of the facade of the performing arts center with triangular wooden surfaces
The building was expressed by its integration into the existing street,
as if it had always been there, taking into account the image of the eye looking out.
The street turned into a foyer and opened itself to geography transparently.
Although the Performing Arts Center is designed as a continuation of the public building composition of the campus,
it opens itself to geography as the end of the campus in a simple but imaginative way.

Design Features
The architects took cues from the current architectural language of the campus,
building on the spatial play in combining orthogonal and Euclidean geometry.
And they created the same language in this building, as well as personalizing it.
The high volume requirements resulting from the dense capacity of 1,500 people have also been improved by transforming the rectangular prism into a sculptural form.
The side facades of the hall consist of triangular roofs at different angles,
so that the movements of light on the roofs of the wooden facades perform plays of light and shadow outside.
The hall is thus transparent on both sides and opens itself to the outside,
and the balcony at the end of Sports-Art Street can also be used as an open lounge,
and can be used for multi-purpose sunset events with its southwest location.
The design of the building gained its identity by recreating the experience of the viewer under an upper canopy rather than that of the viewer in an enclosed space,
and the necessity of preserving its relationship to the existing topography was adopted as a principle.
The hall imitates ancient Greek theatre, is considered the most important place for performance,
finds its own height by lying on the slope of the terrain and collects the dense capacity by dissolving it in volume with its propeller shape.
In addition to the extensive use of the hall, it can be divided for uses such as theatrical performances, converted into a smaller hall with curtains,
and a multi-purpose character.


 العربية
العربية