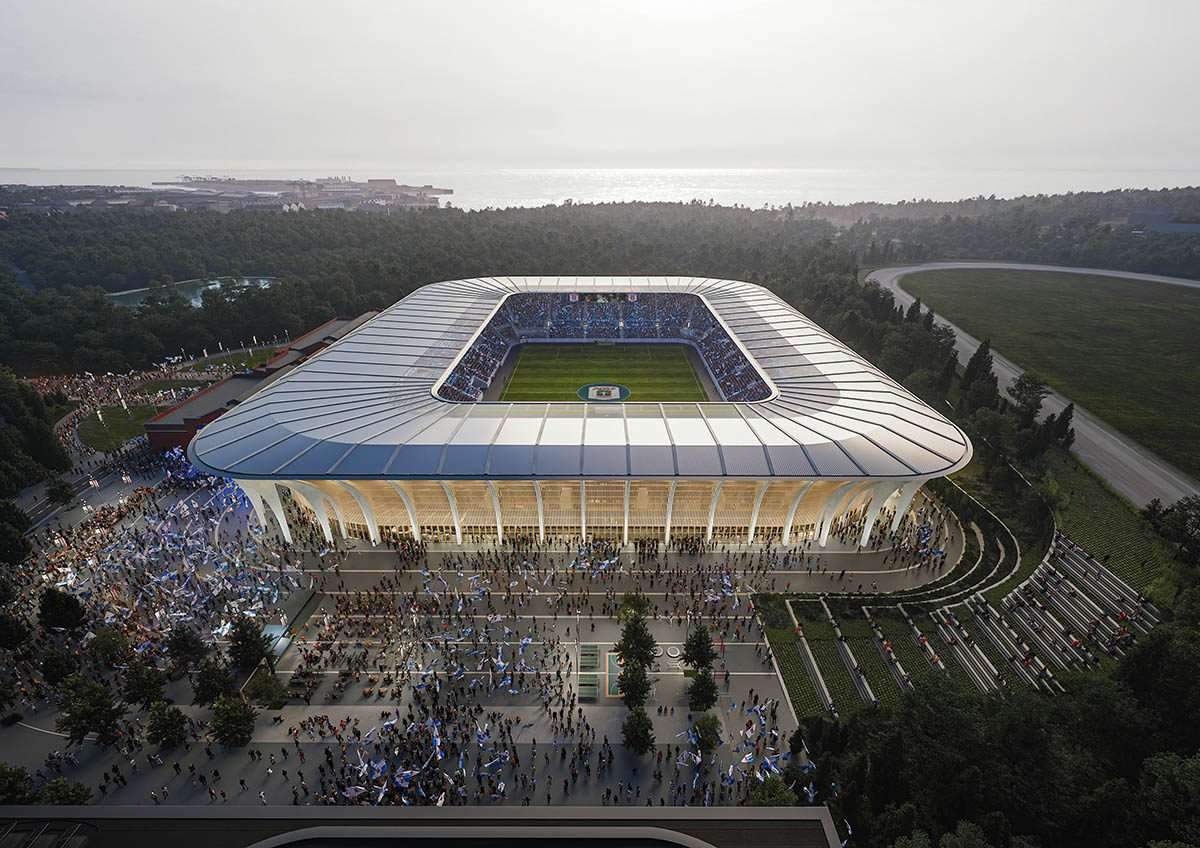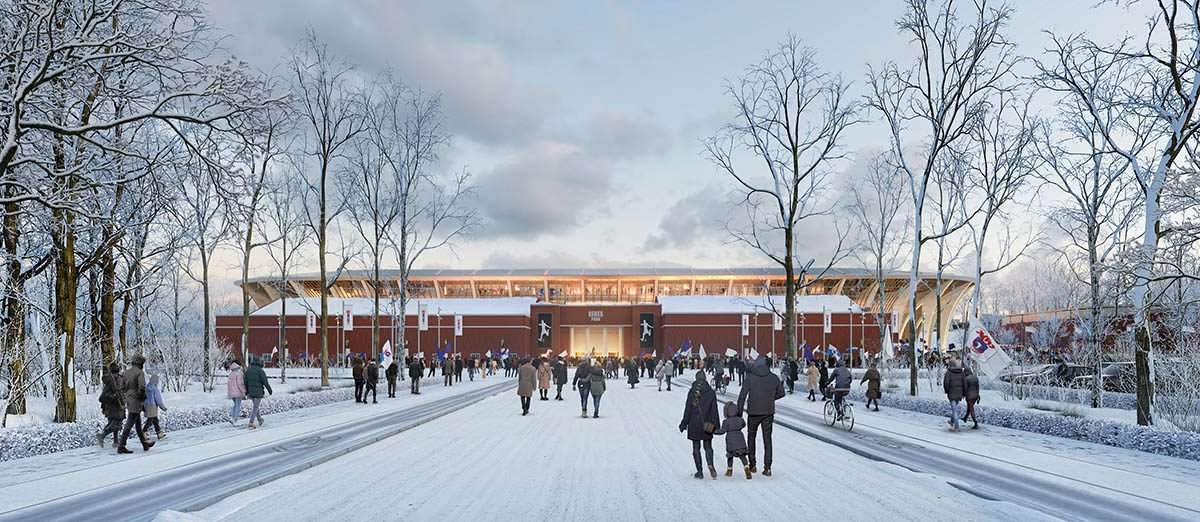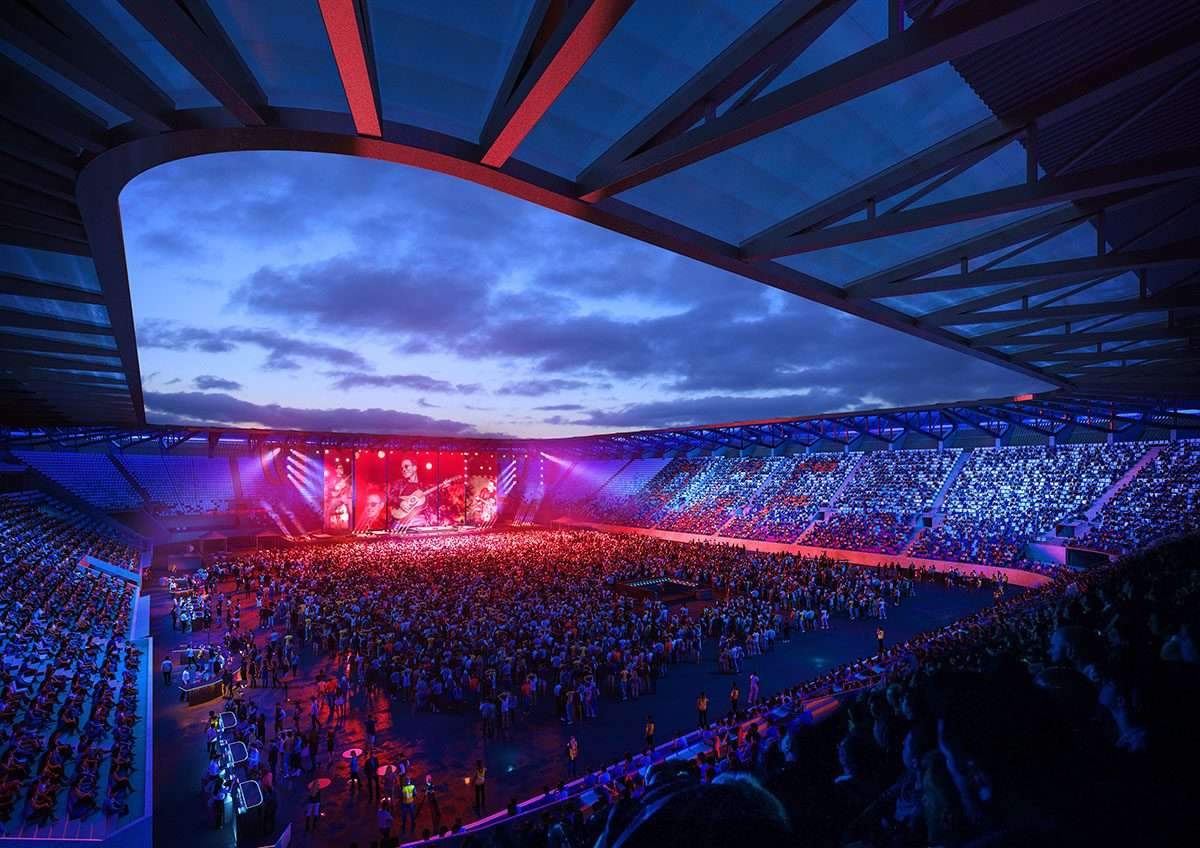Zaha Hadid Architects, in collaboration with architecture and engineering consultancy Sweco and landscape architects Tredje Natur,
have been selected to design the new Aarhus football stadium in Denmark.
The design will be called The Arena of the Forest, the design embedded within the city’s Marselisborg Forest,
by the vertical rhythm of the surrounding trees reaching 47 meters in height.
Zaha Hadid’s design proposal was selected from among 42 Danish and international architectural teams that pre-qualified for tender in December 2021.

After that, 6 teams were selected for the first round of the competition,
with three equal winners continuing in the second round.
The competition organizers praised the winning design, for its understanding and interpretation of the stadium’s special location
within the ancient Marselisborg Forest, and its proximity to the historic Stadionhallerne.
The winning project’s strong profile is inviting, connecting with its surroundings and communicating well with the context.
Designed as an extension of the forest, the stadium covers a total surface area of 18,824 square metres,
and is characterized by its verticality and emphasizes the generic columns and wooden ribs of its façade.

It is scheduled to open in 2026, and the construction phase is expected to be completed in four phases.
The new stadium will also be home to the Aarhus arena,
and will include the renovation of the “Stadionhallerne” building completed in 1918 by architect Axel Høgh-Hansen.

Design features
The team will maintain its bright red facades and white decoration, to preserve the historic spirit that everyone in the club cherishes.
While the new stadium is slated to be built on the site of the existing stadium,
the design, structure and materials of the new project are intended to be optimized,
in terms of environmental impact, functionality and value experienced.
The new stadium also features vertical gestures,
flowing from the forest towards the landscaped arena and into the porticoes of the stadium’s exterior and interior concourses.

The team divides the large horizontal volume of the stadium into human-sized volumes,
forming an intricate hierarchy of wooden ribs within the façade and roof.
While at the same time providing a sense of access to the masses gathered in the adjacent public squares.
The design and construction of the new building will be achieved by recycling and reusing materials and components of the existing stadium to the greatest extent possible.
In addition to the positive impact on the environmental impact of the new stadium,
the reuse of the components of the old stadium will contribute to the localization of the project.
The roof of the stadium is another key design element in the project. Thanks to the extensive roof design,
the roof aims to maximize protection from weather and increase comfort levels for the adjacent outdoor arenas as well as the indoor concourses.

The roof structure also defines a path for public circulation that is 360° protected and independent of the events within the stadium.
With the creation of new welcoming public spaces for a variety of civic, recreational and cultural uses,
by the local community and park visitors.
Use the right materials for the right job
The transparent roof of the stadium and the recesses within the wooden ribs of its façade reveal glimpses of the surrounding forest.
While the impenetrable pillars blur the boundaries between the different programmes.
The east and west sides feature open colonnades that serve not only as an intuitive means of delineating the main entrances,
but also as an interface between public events and ticketed programmes.

This allows the two parties to expand on each other and maximize the possibility of hosting many different types of events 365 days a year.
The design team also plans to use the right materials for the right job,
and aims to keep quantities to an absolute minimum where strength and durability add the most value.
The new Aarhus stadium also features three primary materials:
First, concrete that includes recycled aggregate for columns,
The second, locally procured, recycled and recycled steel for the supports,
And third, certified sustainable locally sourced wood for the façade cladding.
While a series of renovations took place between 1948 and 2004,
the current stadium no longer meets the standards required to host regular professional
and international football matches as well as large-scale cultural events.

Perhaps most important for AGF fans, however, is that the long distances between spectators and the football field
within the existing stadium are an obstacle to creating the most exciting atmosphere for AGF players and fans at home matches.
The new stadium will bring fans very close to the stadium, creating an immersive experience for everyone in the match.
The new Aarhus stadium aims to become a catalyst for the fans and the local community,
a new identity for the club, and a new landmark in national and international football.
للاطلاع على المزيد من الأخبار المعمارية
تشكيل فندق بوتيكي باستخدام منحنيات متدفقة وتركيبات هندسية منحوتة


 العربية
العربية
Pingback: The world's largest urban solar farm unveiled to Rome