MAD Architects, in collaboration with the China Airport Planning and Design Institute,
and the Beijing Institute of Architectural Design,
revealed the design for Terminal 3 of Changchun “Longjia” International Airport in China.
As plans were reconsidered after an international competition in China,
the new terminal building, which will be the airport’s first large-scale air transport interchange,
will cover nearly 270,000 square meters on an area of 177.6 hectares.
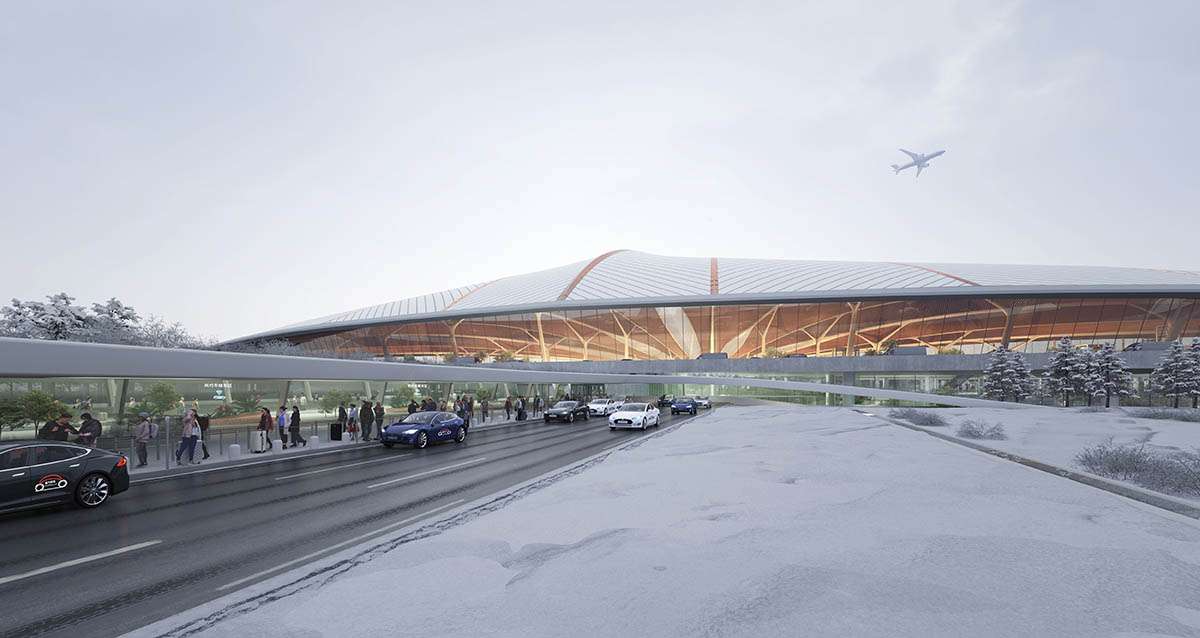
Design features
The airfield’s delicate shape is characterized by a flexible “floating feather”-style skin,
surrounding its interior and ceiling design in a clear arrangement.
The terminal will have 54 aircraft gates, aiming to accommodate 22 million passengers annually after completion,
and will be built as the largest air transportation interchange for Changchun and the entire Jilin Province.
Jilin Province is one of the oldest industrial industrial cities with a population of 23 million.
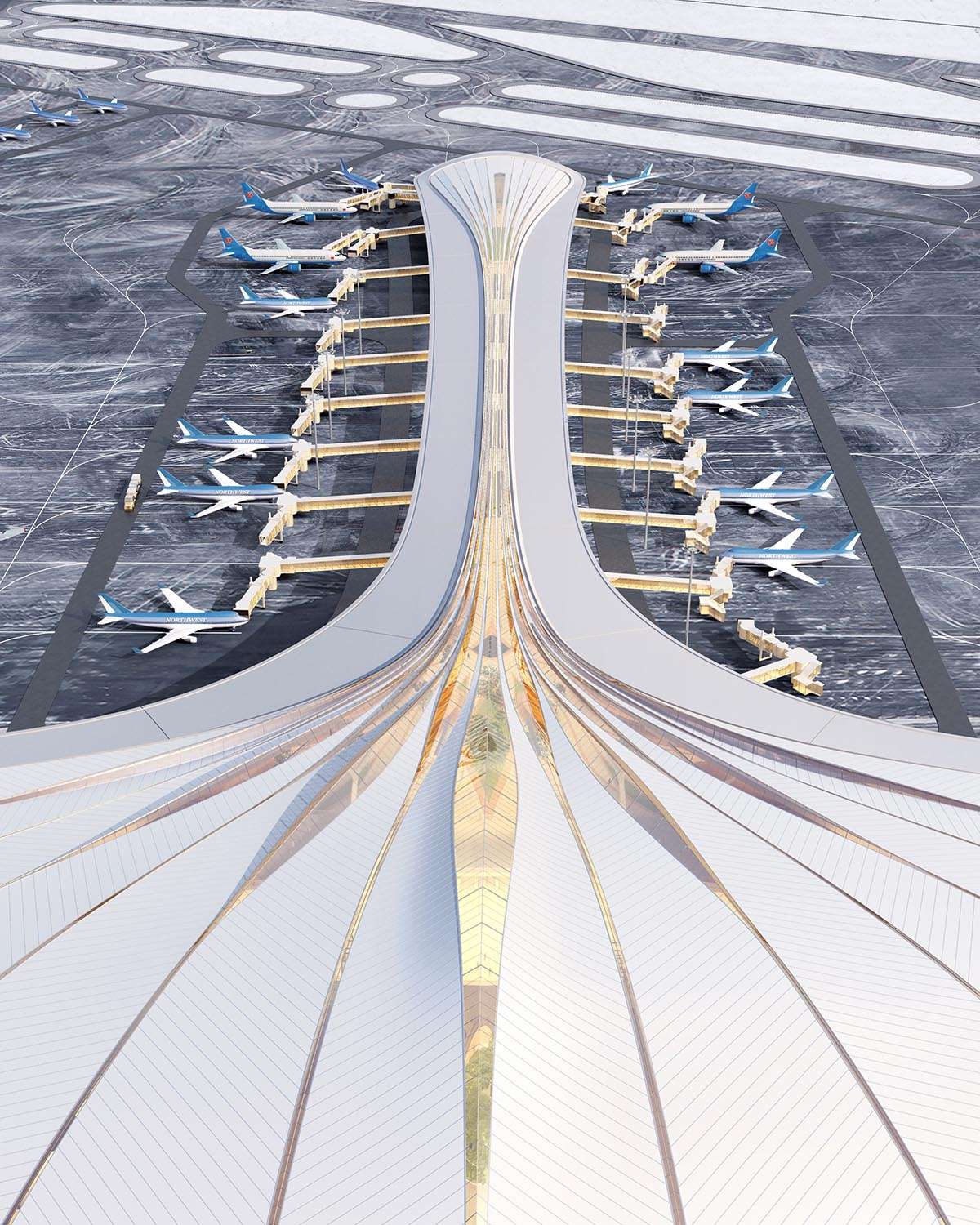
Human-sized space
MAD Architects envisioned the terminal building as a human-sized space,
providing a soothing presence for the airport, from a distance and from within.
As visitors approach the Longjia high-speed railway station or the parking building,
they will be greeted by the building’s unique fan-shaped profile that resembles a floating vane.
This is in reference to the planes that will rise and fall from their place throughout the day.
The new temporary terminal also has a three-finger walkway structure,
flanked by arches that lead passengers to 54 aircraft gates.
These terminal areas will also increase the number of passenger seats near aircraft,
by offering connections to the T1 and T2 terminal areas, through their harmonious overall layout.
Upon entry, passengers will be greeted on a large, uninterrupted ground floor level,
providing direct access to the subway, motorway and other transportation routes linking the station to the larger site.
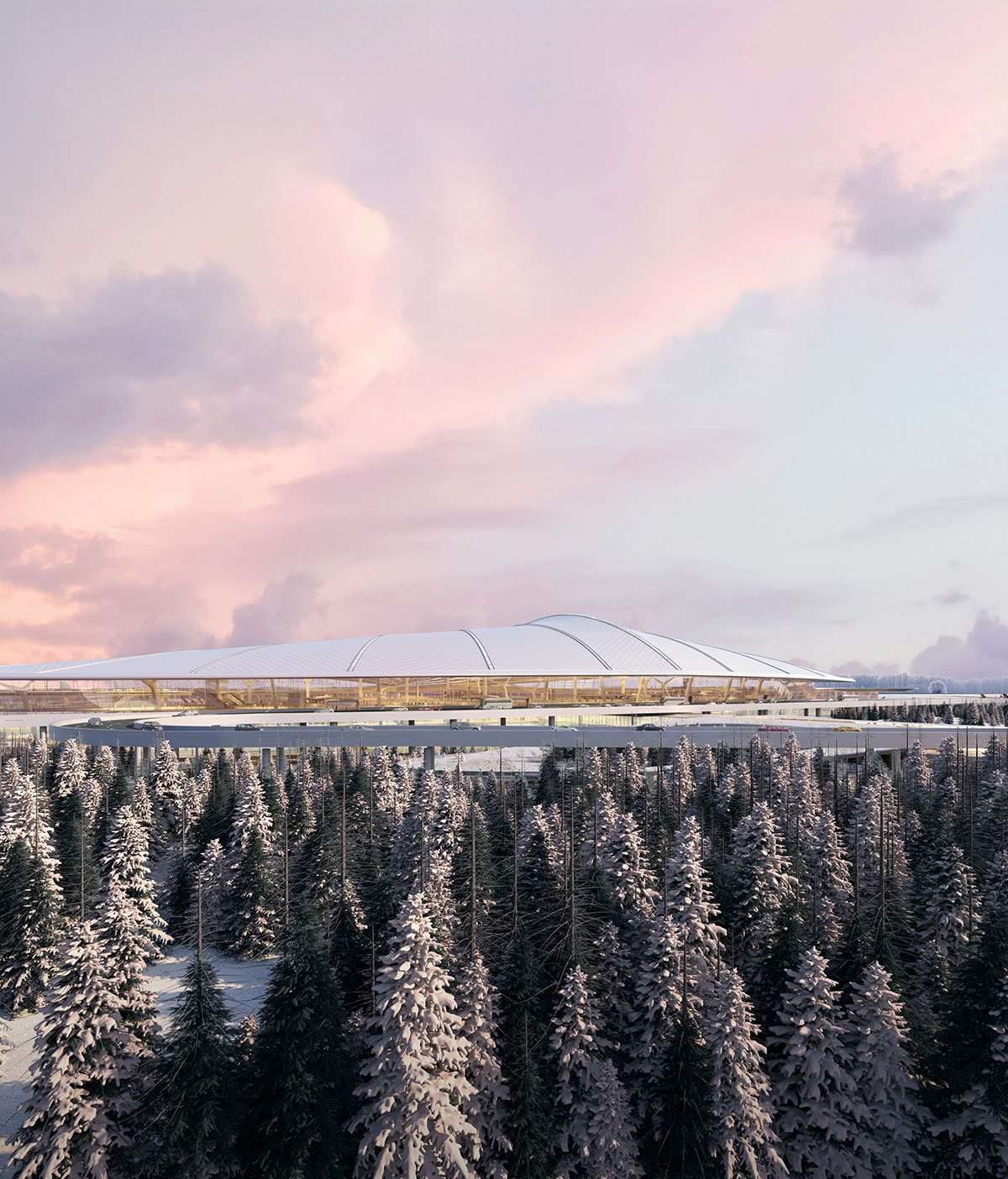
Passengers arriving without checked baggage will also benefit from smart airport facilities such as self-service check-in machines and smart security checks.
The land will be saved and the volume of earthworks will be reduced thanks to general spatial planning.
On the other hand, the height differences, created by the roofline,
will be used to reflect the cross-connections of the different transmission modes from above.
The subway station hall is seamlessly integrated into the central space of the station building;
to reduce the number of transfers between the subway and the airport.
This is done by reducing the distance between the station entrance and the east expansion station hall of “Longjia” station to less than 200 meters.
Given that nearly a third of passengers have entered and exited the airport via high-speed rail since 2018,
The intercity railway will become an increasingly important means of inbound and outbound transportation for Changchun Airport.
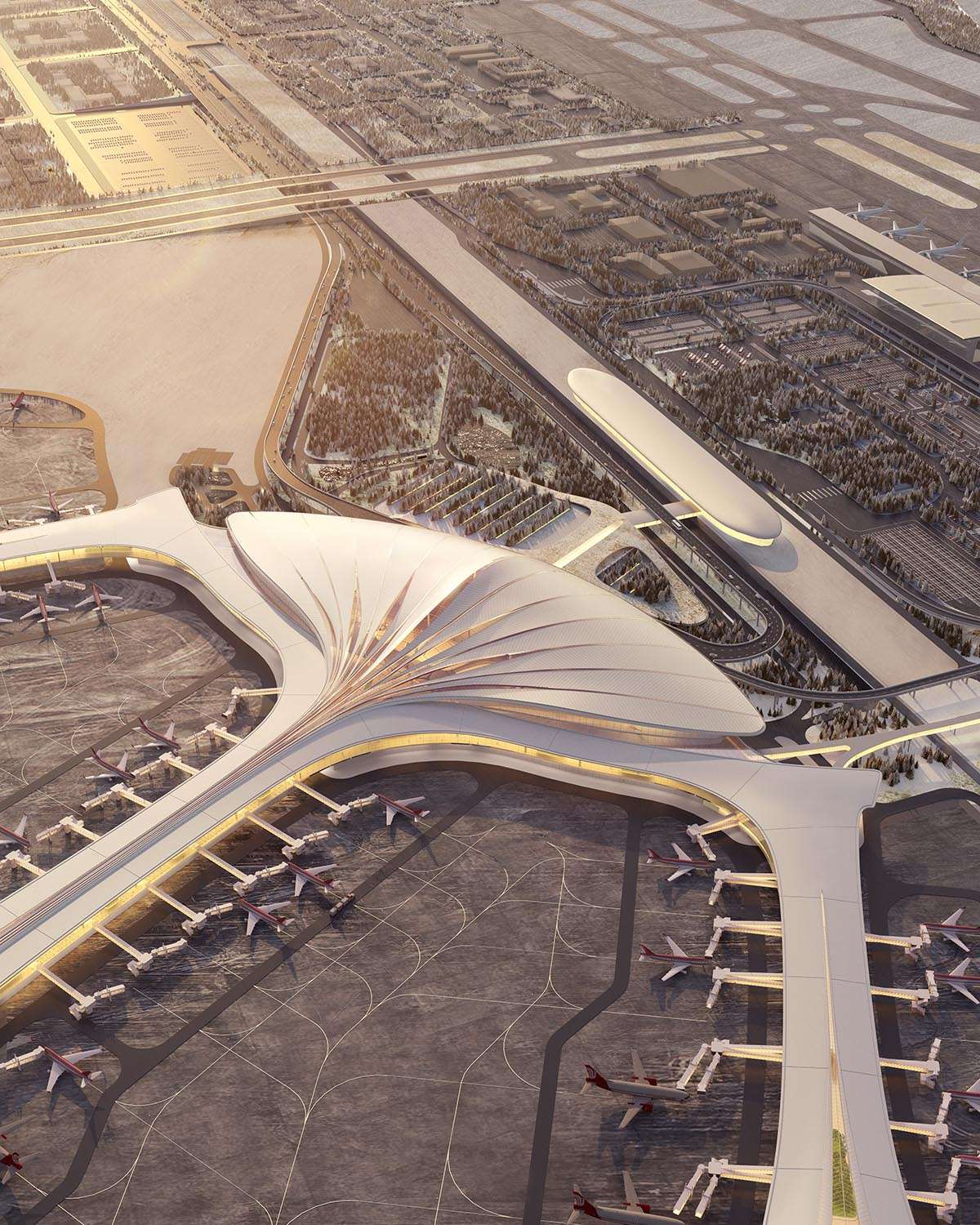
Garden airport
MAD is inspired by the charm of Changchun as a “Garden City” in order to translate this idea to create a “Garden Airport”.
While the outdoor space features forests, lakes, meadows, and undulating terrain,
the indoor garden system features trees, ground covers,
and water features to create a “cool zone garden” that reflects the local climate.
Thanks to the feather-shaped ceiling, natural light is brought into the departure lounge
to create a bright and warm interior space that provides much-needed sunlight to the garden spaces within.
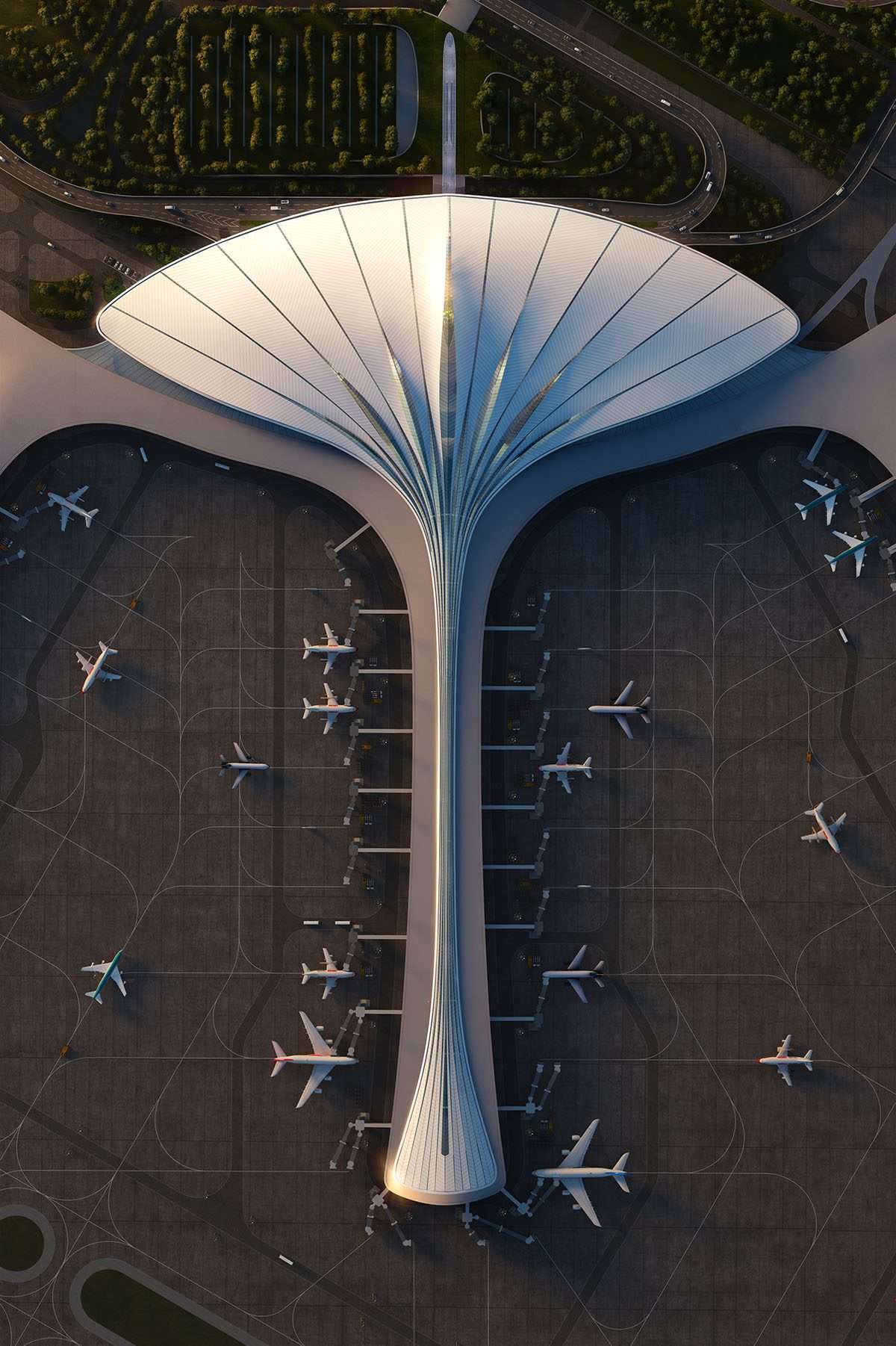
The structural system is reflected in the rhythm of the building skin to express the logic of force transmission,
which converges towards the center with the skylight, naturally guiding the direction of the occupants.
While the ceiling has a unique wooden ceiling,
which also combines with the body, window and ceiling to create a dynamic interior space.
While considered on an intimate scale,
the station’s approach to green design is a response to humanity’s timeless need to connect with both human and plant life;
All in a shape that’s as light and airy as a feather floating in the breeze.
For more architectural news


 العربية
العربية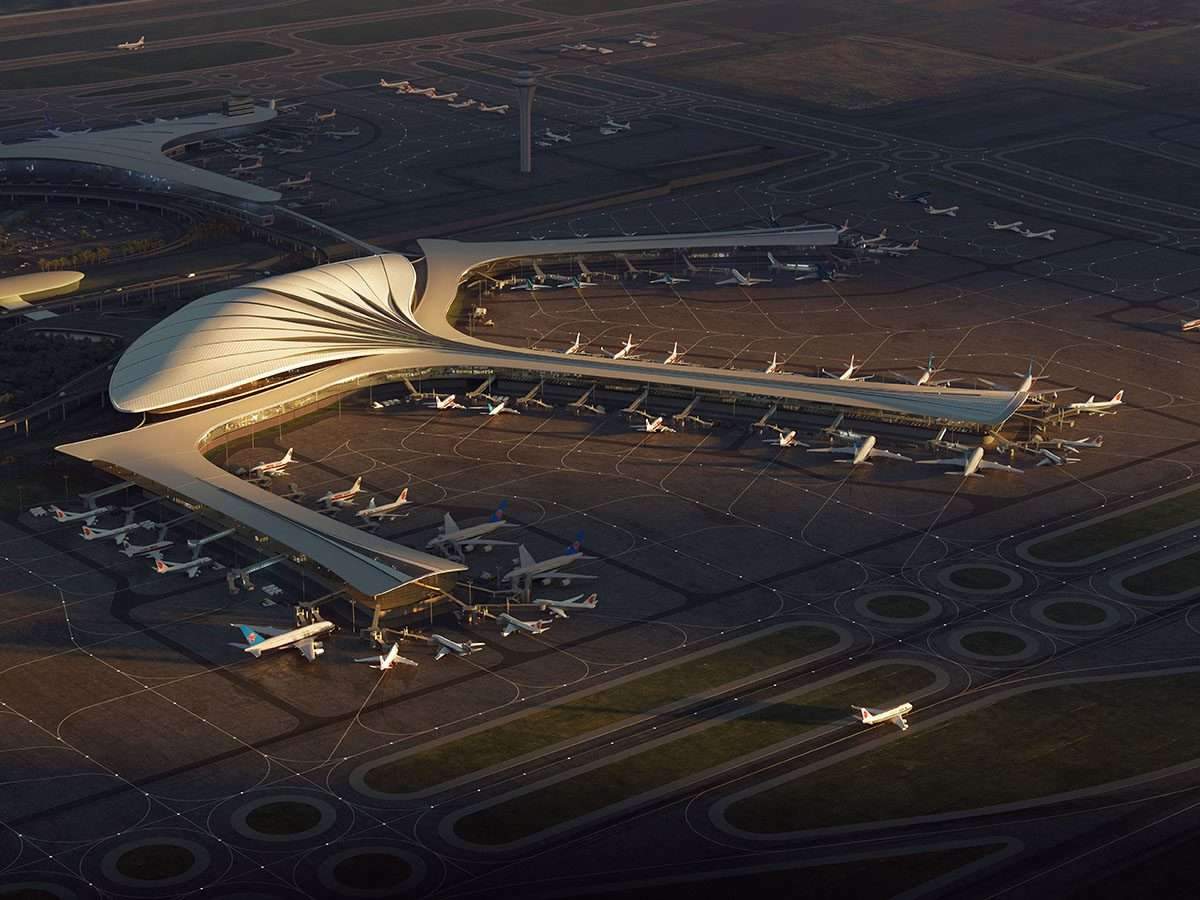
Pingback: Complete Orange County Museum of Art in California
Pingback: Expansion of the National Archaeological Museum with earthen wall