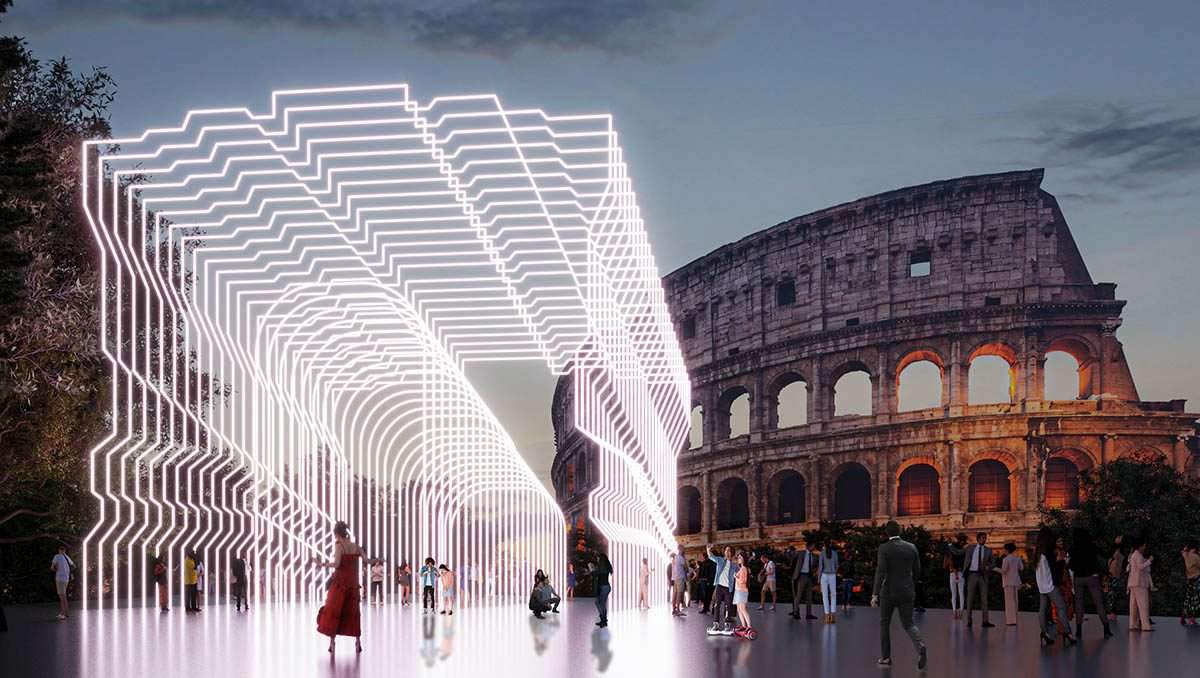Rome could host the “world’s largest urban solar farm” as a result of its bid to host the World Expo in 2030.
Introducing the grand master plan, designed by innovative Italian architecture practice Carlo Ratti Associates,
Together with architect Italo Rota and urban planner Richard Burdett,
by the City of Rome to the Bureau International des Expositions (BIE) on September 7, 2022.
If the master plan of Ratty, Rota and Burdett wins, the master plan will be built on the principle of “sharing the power”.

Design features
The scheme will be a cornerstone of renewable energy, as it is one of the most pressing issues of the 21st century.
The project will help each country contribute to a solar farm,
which will supply energy to the exhibition site and decarbonise nearby neighborhoods.
All suites have been designed in the master plan, including the renovated “Vele” complex by Santiago Calatrava.
So that it can be completely reused, turning the area into an innovation zone after the event.
Expo 2030 Roma will be held in Tor Vergata, a vast area in the municipality of Rome that includes the university of the same name –
one of Italy’s leading academic centers – as well as a densely populated residential area.
However, the neighborhood has started to be neglected in recent years,
and based on a lack of interest in the area,
the master plan aims to reverse this process through long-term, sustainable development.

After the end of the World Expo 2030, all the pavilions of the event are intended to be used for different functions, giving shape to a new innovation zone in the Italian capital.
Carlo Ratti Associati, Italo Rota and Richard Burdett also work with several partners on the master plan,
Including Arup for sustainability, infrastructure and cost, LAND for landscape design,
and Italian company Systematica for mobility strategy.

A master plan that contributes to the decarbonization of the neighborhood
According to the team, the Expo Solar Park’s new vision ensures that the event will not only revitalize the neighborhood, but help decarbonize it.
The solar farm in Rome will have an area of 150,000 square metres,
and will boast an installed capacity of 36 MW, which will make it “the largest urban and publicly accessible solar farm in the world.”
The solar farm consists of hundreds of unique “energy trees” that open
and close their panels throughout the day, harvesting energy while providing ample shade for visitors.

When viewed from above, the infrastructure creates a “distinctive mosaic appearance” for the entire Expo site.
The Eco-system 0.0 Pavilion, the tallest building at the show,
has been added to this complex power grid, providing cooling through evaporation.
Expo 2030 Rome aims to break new ground for global exhibitions and other large-scale events.
The master plan experiments with collective city building processes, new energy sharing strategies,
and comprehensive urban transformations that transcend the temporal and spatial boundaries of an event.”

A feasible utopia
The project aims to be a catalyst for new projects and ideas,
and the main motivation behind this goal is to allow natural ecosystems and technological inventions to work simultaneously,
just like human and natural energy.
And this new approach to temporary events can become the basis for a new paradigm of urban development.
The master plan is divided into three main areas: the city, the boulevard, and the park.
The overall design is arranged from west side to east, creating harmony between the artificial world and the natural world.
Harmony must be created if we are to succeed in combating climate change.
The design also features a gradual transition from the urban to the natural, as one moves from west to east.
The city is laid out in the west as the Expo Village,
and the city will become an extension of the Tor Vergata University campus after the event.
The second element is the boulevard
which is the central pedestrian axis and path through all the national pavilions.
The newest element is the park, which is located on the eastern side and is covered in lush vegetation and accentuated by thematic buildings.
Among the thematic buildings, there is a “Pale Blue Dot” pavilion dedicated to spreading knowledge about the natural world.
In the master plan, revitalization plans also include the reuse of a massive sports complex designed by Spanish architect Santiago Calatrava.
The building, known locally as “Le Vele” has been abandoned for 15 years,
to become one of the main pavilions at Expo 2030 Roma, hosting public events and showcasing the transformation of Tor Vergata.
Next to it, the main entrance to the exhibition site serves as the primary access point with a range of new modes of transport and mobility.
Among them is a long green corridor that connects
Expo 2030 Rome with the nearby archaeological sites on the Appian Way and other historic buildings and monuments in Rome.
Chaired by Commission President Giampiero Masolo, Expo 2030 Roma is conceived under the theme
“People and Territories, Together: urban renewal, inclusiveness and innovation.
” The proposal is being evaluated by the Bureau International des Expositions (BIE).
The host city will be decided based on a vote involving the 170 member states,
which is expected to take place in November 2023.
For more architectural news
The design of the new Aarhus Stadium in Denmark has been unveiled


 العربية
العربية