Zaha Hadid Architects has designed a new sports complex for Hangzhou, China.
Recently, ZHA won a competition to design Hangzhou, an international sports center in China,
which features rounded surfaces with stratigraphic appearance and geological hardness.
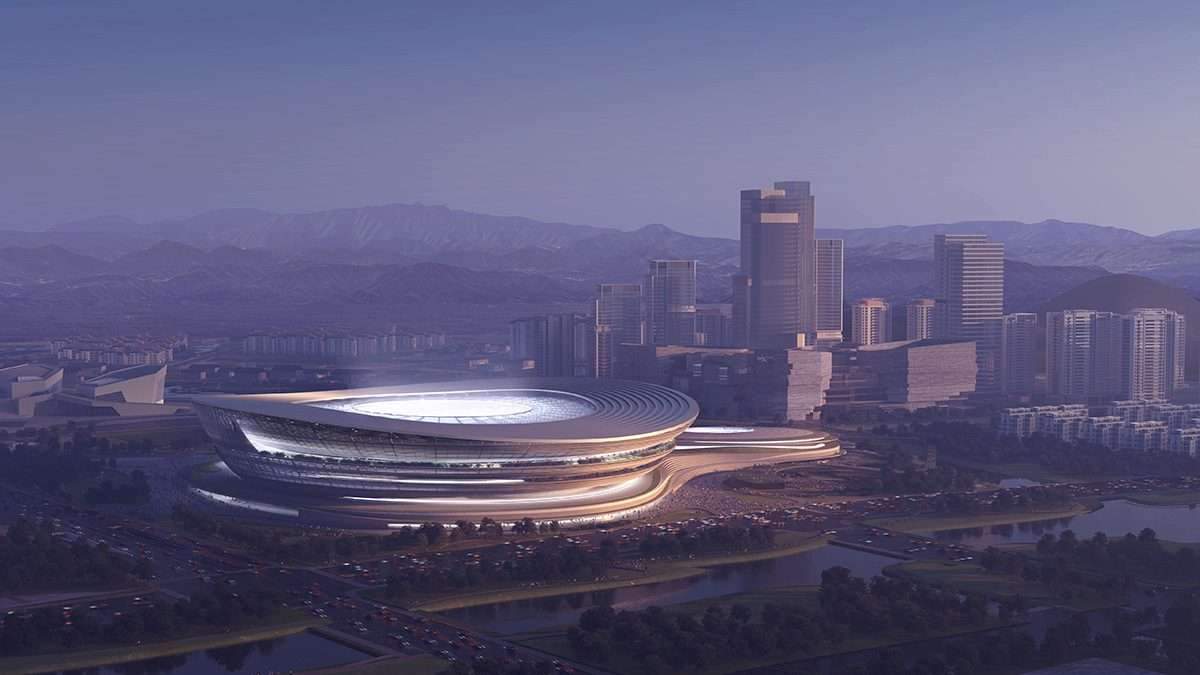
Design Features
The complex includes a 60,000-seat football stadium and training grounds, as well as a 19,000-seat indoor arena.
And also a water amusement center with two 50-meter swimming pools and the complex is called Hangzhou International Sports Center.
The three main volumes are placed on an integrated layered platform,
with landscape areas and grand staircases becoming part of the city.
It is located within the Future Science and Technology Cultural District in Hangzhou.
The sports center offers a new riverside park and public squares with direct access to lines 3 and 5 of the city’s expanded metro network.
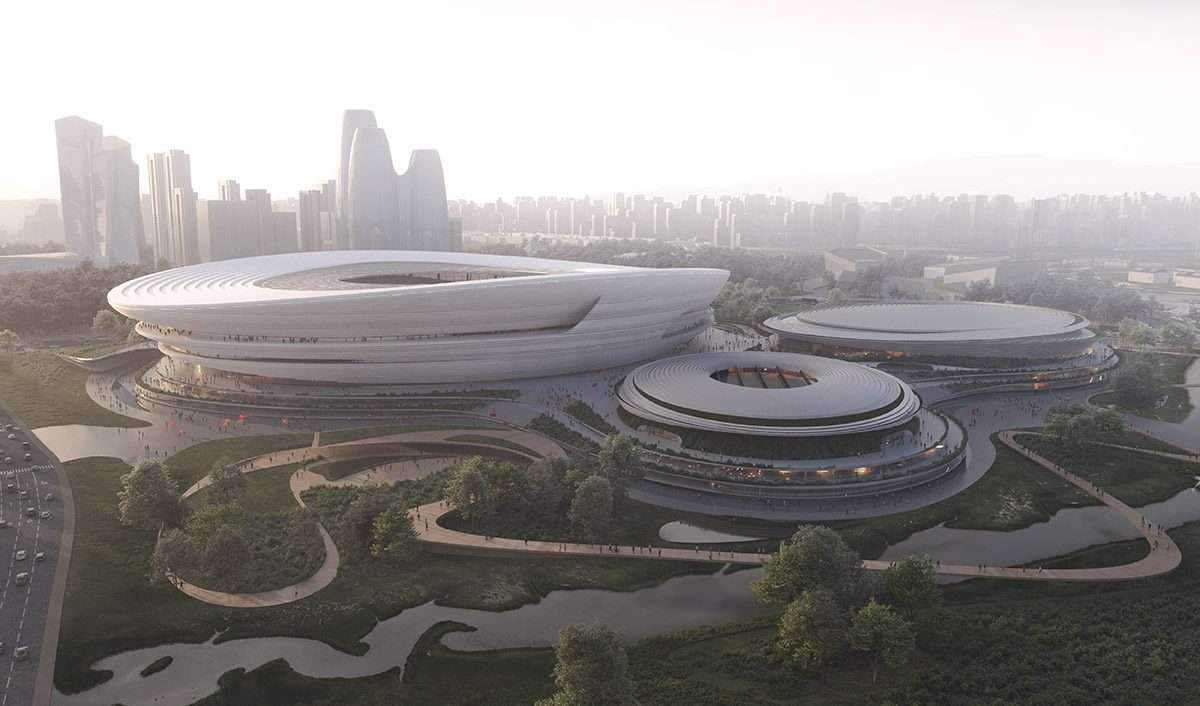
Hangzhou is one of the world’s leading centers of e-commerce, and is home to many of China’s largest technology companies.
This attracts IT professionals and entrepreneurs from all over the country, to live and work in the city.
ZHA’s new sports venue is expected to accommodate Hangzhou’s growing population.
The new center’s design provides a variety of facilities for players,
at a grassroots level for professional athletes.
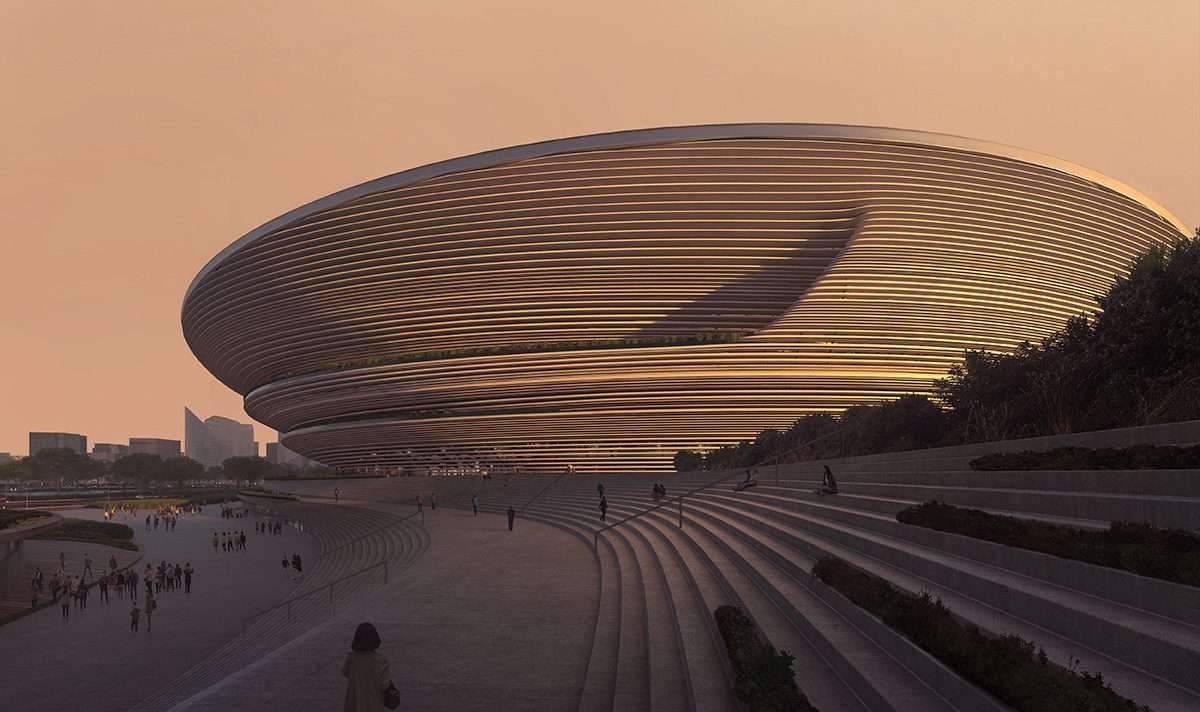
Conceived as a compact design for each space, the orientation and composition of the space together allow approximately half of the site to be used.
While the rest of the spaces are being converted into new public spaces for the city.
The design is an integral part of the urban scheme of the area and the landscape along the riverbank.
The center also includes new gardens and gathering places for events, recreation and relaxation.
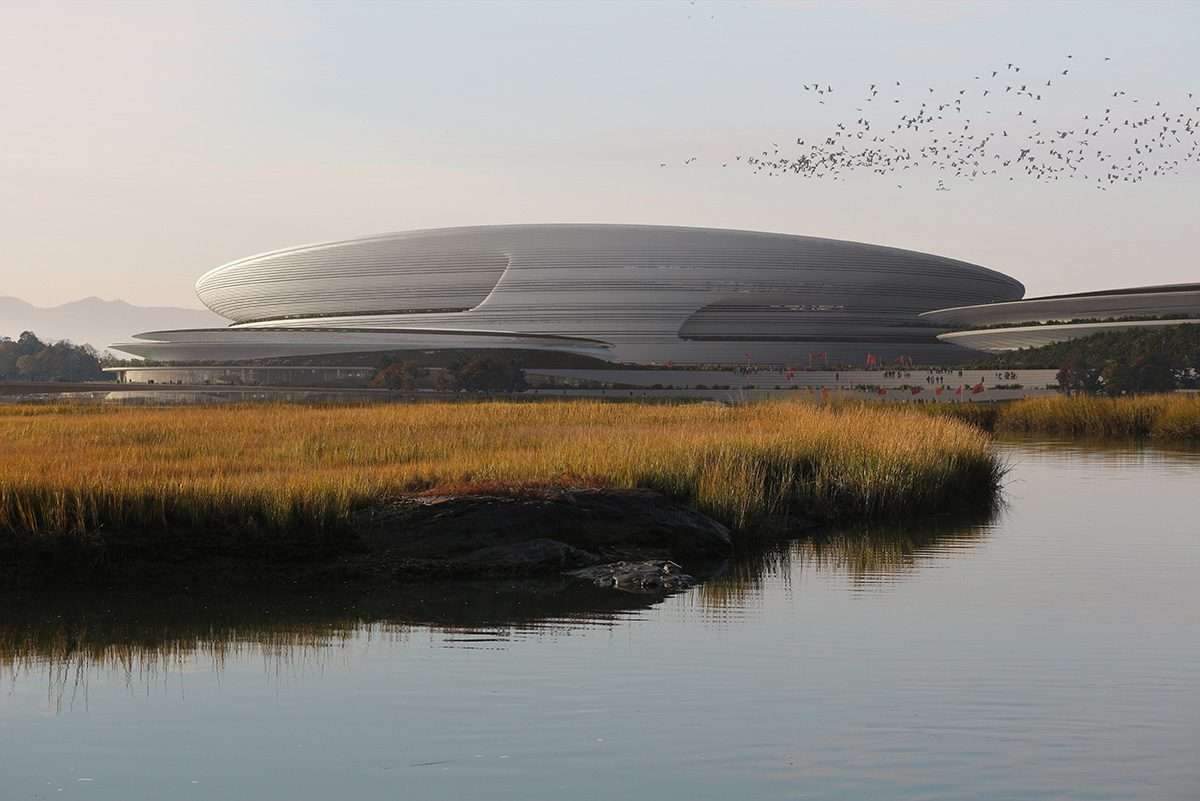
أكبر ملعب كرة قدم داخل المكان
The largest football field in the place
Sports field includes a football field of 135,000 square meters, which is the largest venue within the center.
The football field is located on the east side of the new park facing the city.
The indoor stadium and aquatics centre, connected to the center’s tiered platform, are located to the west and south of the stadium.
ZHA was inspired by the terraces of tea plantations on the hillsides surrounding Hangzhou,
To create this layered model.
The planned 45,000 square meter podium also houses the additional facilities of the sports center.

Which are shared between stadiums, including training and fitness rooms, locker rooms and offices.
In addition to shops, restaurants and cafes overlooking the podium courtyard and terraces.
The façade of the Hangzhou International Center Stadium is open to the outside, with balcony vents,
unlike the hard facades of most stadiums.
It hosts a variety of food and beverage outlets that offer panoramic views of the city.
In accordance with FIFA standards, ZHA has implemented all design principles and elements.
For example, the seating bowl in the stadium has been designed to bring spectators as close as possible to the field of play and ensure excellent and unrestricted views from every seat.
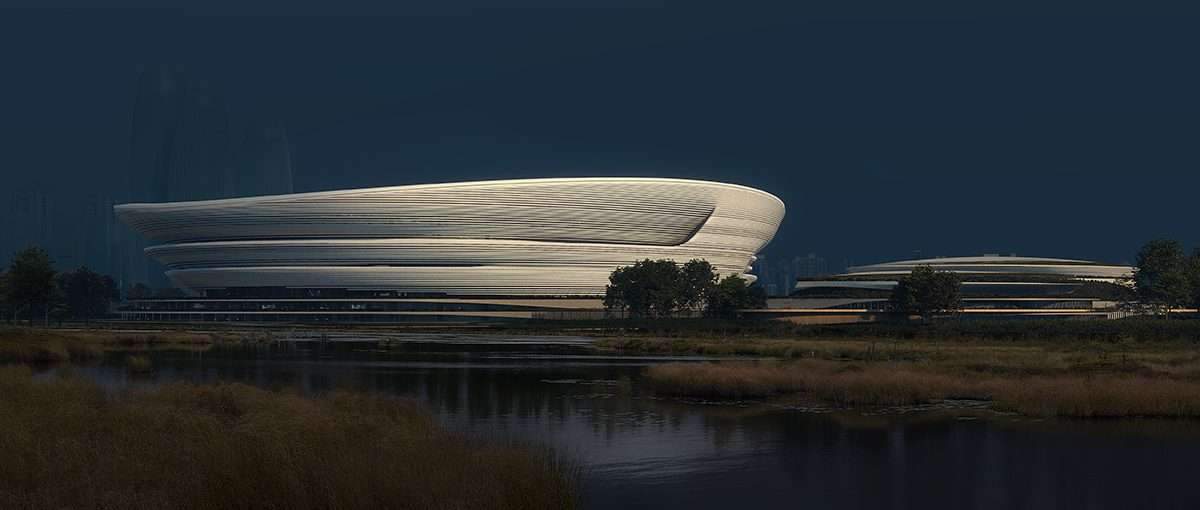
Thanks to this configuration, it is expected to create “an intense atmosphere
during the match day for the players on the field and the fans who are seated throughout the stadium”.
Due to the space’s grainy façade, it blurs the boundaries between indoors and outdoors, the team noted.
The company continued, “The Louvre’s material and details give the stadium a stratigraphic,
solid appearance when viewed from close proximity.”
For more architectural news


 العربية
العربية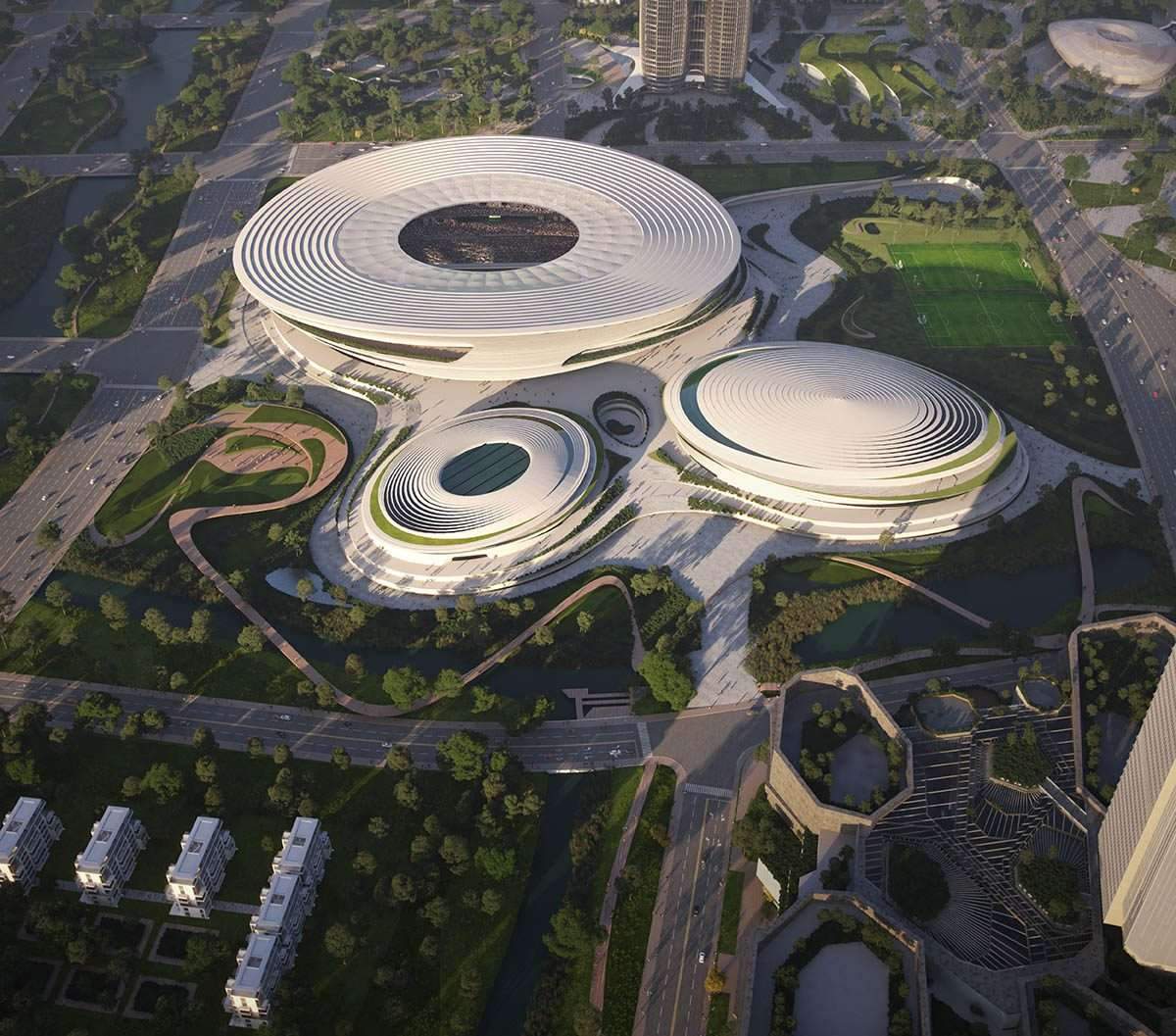
Pingback: Flat-packed floating structure design for living on the water