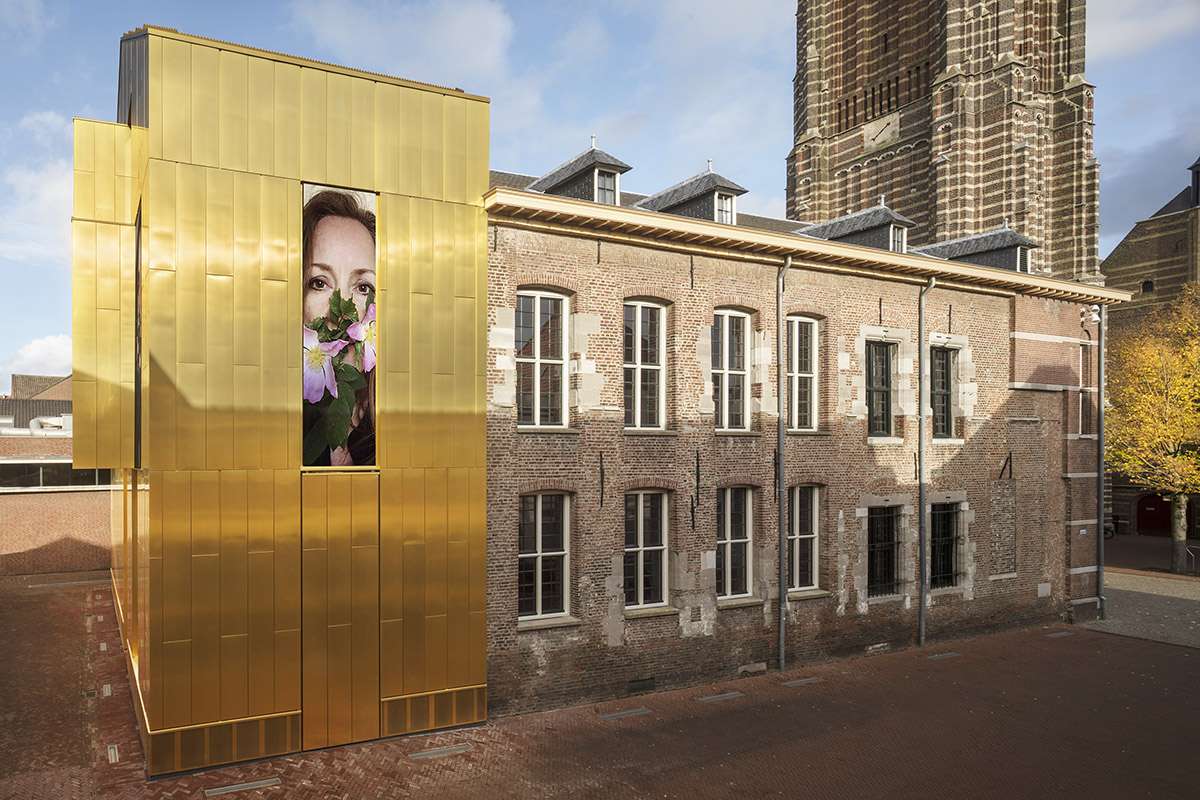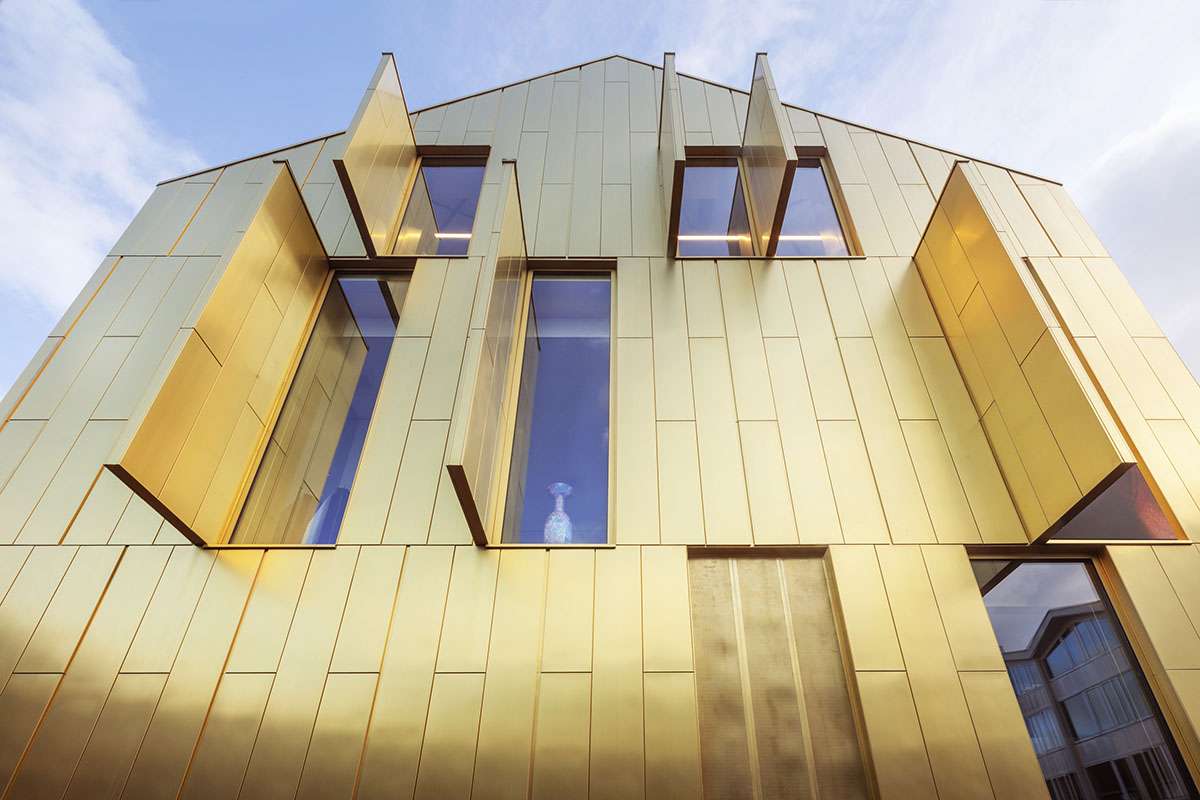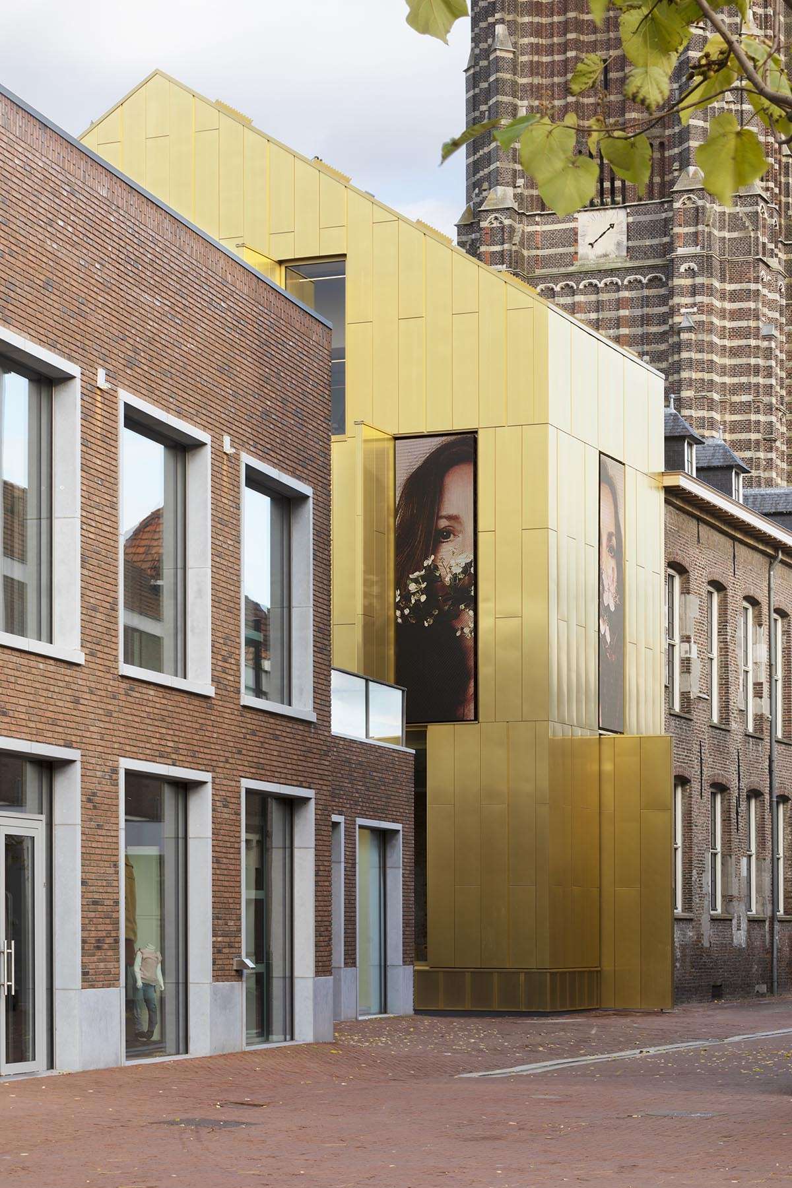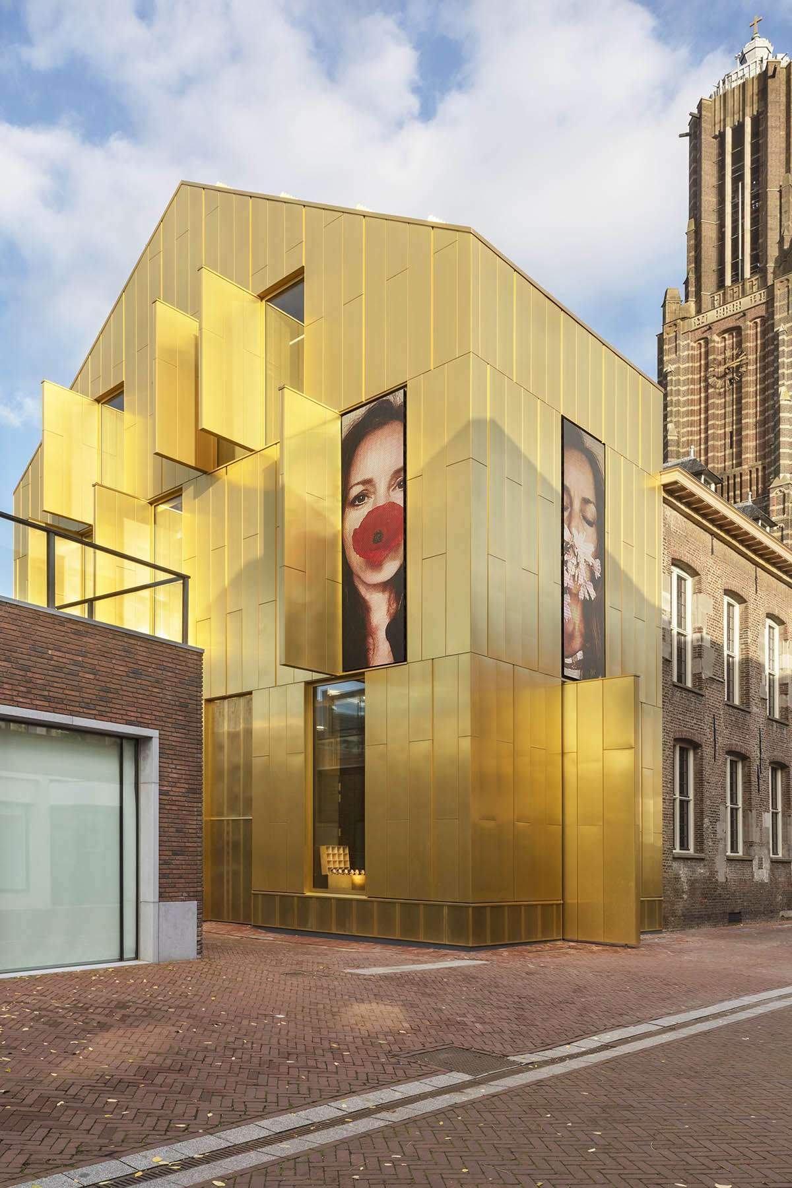Using a gold-plated exterior to renovate an old municipal museum,
Interior designer Maurice Mentjens has renovated an old municipal museum with an eye-catching matte-golden exterior in the heart of Weert, The Netherlands.

Design Features
The museum was inaugurated with an exhibition entitled Forever Endeavor, designed by Studio Job,
and called the W Museum, where Weert City Council commissioned Maurice Mentjens,
(Gemeentemuseum Weert) to restore and renovate the local municipal museum.
The museum has been in the former Weert Town Hall since 1982,
blending the past and present together in a golden-skinned National Heritage listed building.
Large golden-yellow shutters complement the building’s historic elements,
forming like a monumental entrance.
The project enriches with this renovation the interior of the building,
with a new interior design for the museum, while highlighting the monumental historical elements of this important national heritage site in the center of Weert.
Museums are the sacred places of today’s secular society, and works of art are remnants of every culture,
preserved for future generations in museums.
On the basis of this hypothesis, the idea of designing the back façade of the museum was conceived in the form of gold-clad relics,
in which the remains of the holy site are kept.

Design shape
The modern gold facade features two large screens on which video installations,
created by artists or information about current or future exhibitions are displayed.
Large windows serve as showcases for artworks, which in turn serve as viewing windows or visual repositories,
giving passers-by a glimpse into the museum’s treasures, as if they were artifacts in relics.
The facade, equipped with gold shutters on all floors, not only refers to the historic market-side façade with its distinctive red shutters flanking the cross windows,
but can also be interpreted as a massive calendar of coming: behind every ‘treasure’ shutter – a relic or a work of art – hidden.
Three-story museum covers a total area of 1,134 square meters and creates distinctive exhibition spaces for permanent or temporary collections.

The interface acts as a new design champion
The new façade has been implemented at the rear of the historic building,
retaining the designer the oldest elements of this section, as well as the south-facing facade of De Meikoel
It dates back to the middle of the sixteenth century, with the second facade formed in the foreground,
directly opposite the Church of St. Martin.
The market-facing, of extra veneer, as it were, was marked by a large-scale Renaissance revival in 1913.
After the discovery of late medieval elements illustrating the facade layout and window frames on the south-facing façade,
a recent renovation of the old west-facing facade in 2021 revealed a natural stone window frame and arches.
The third face of the museum, established in 2021,
faces the new market and Muntpassage Shopping Center, a contemporary façade covered in Tecu® Gold veneer.
It is a new alloy of recycled aluminum and copper.

Design materials
The designer chose this material carefully, as unlike copper, this material does not age or turn brown or black.
It remains a beautiful matte shade of golden yellow, just like euro coins, which are made from the same material.
The facade veneer is 1 mm thick, and each sheet has been folded on both sides,
giving the facade a distinct sense of solidity.
Additionally, a 20mm thick hard-pressed insulating sheet is affixed behind each Tecu®Gold panel.
This increases the rigidity of the structure even more.
For more architectural news


 العربية
العربية