Verify sustainable architecture
Sustainable architecture achieved using low-tech, St Andrews University of Technology and Management Women’s dormitory
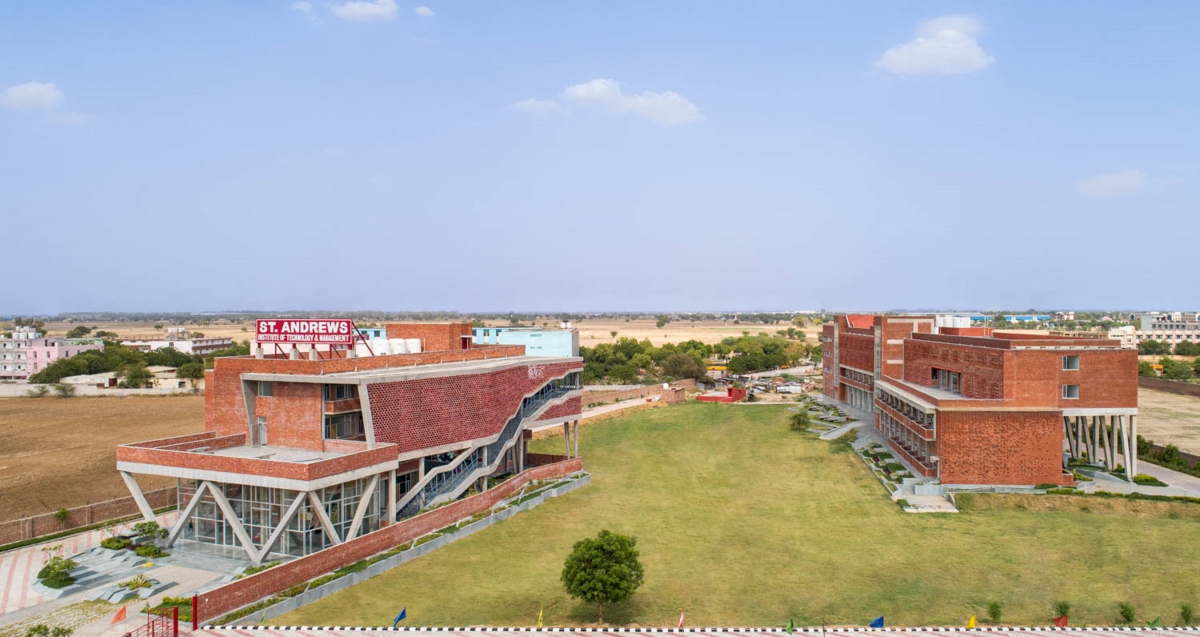
Sustainable architecture is implemented as a rotekeu
Sachin Rastogi (Co-CEO of Zero Energy Design Lab) × Reporter Yoo-kyungbang
Yukyung Bang (Room): This project is a female student dormitory building belonging to a university located in Gurugram, a city belonging to Delhi, in North India. Zero Energy Design Lab designed the women’s dormitory one by one after completing the men’s dormitory in 2017. What is the design focus of this project?
Sachin Rastoghi (Rastoghi): The design focus is on planning a safe center for girls. This was to create an “on-campus campus” according to a campus space plan that aimed to connect indoor and outdoor spaces without restricting student movement. The dormitory is designed to accommodate about 130 students on four floors, including additional spaces such as social space, storage and recreation room, in accordance with university requirements.
Bang: While setting the direction for the project, he emphasized its role as “a hub where interior and exterior spaces are integrated.” How was this concept specifically applied to internal and external spatial formation?
Lastogi: By arranging spaces, we physically and visually integrate indoor and outdoor spaces at different heights to encourage interaction and social activities among students. This gave the students the freedom to decorate their own space without any restrictions in a safe environment. The concept of a layered adaptive layer, or transitional zones, that coordinate changes in the environment between the exterior and interior of a building creates a variety of social hubs within the building. The indoor lounge in the center of the building creates an intimate environment for students to study or talk. Moving from the center of the building, you will find the next level of space. It is a balcony on the third floor along the west facade of the building. In summer, it was planned as a space for students to gather in the morning and late in the evening except during the day, and all day in the winter.
The Room: The south staircase makes an impressive space in terms of both size and visuals. What is its function and how has it affected the overall design of the building?
Rastogi: The staircase in the center of the building is a transitional area for the adaptive layer, which connects all floors of the building while aesthetically integrating the southern facade. We kept the building design simple, displaying the building’s basic elements, such as the staircases, as hubs for social interaction. The stair space is an important social center that serves as the base for all activities, from large-scale events to informal meetings. An open space was created by arranging lounges and rest areas to allow for group exchange and learning in transitional and circulation spaces like bridges. Visual communications help students communicate and interact seamlessly. The bridge seamlessly extends to the student lounges on several floors, creating a streamlined space. The space off the lobby, connected by stairs, is used as a badminton court in the evening, and there is an area to play chess and billiards in the courtyard.
Bang: As the name of the office suggests, we’re immersed in “no energy design.” How does this project deal with issues such as heating, cooling, lighting and ventilation?
Lastogi: The facade of a building is one of the key factors for energy efficient design. However, the most important issues in zero-energy design are adaptive hierarchical spatial structure and transitional space. In this building, the concept of adaptive comfort was introduced to reinterpret current standards of human comfort. This principle is based on the idea that people experience and, to some extent, adapt to different internal conditions differently depending on clothing, activity, and general physical condition. The women’s dormitory was developed into a multi-dimensional space connected hierarchically through the adaptive layer method. Each space has been set up with the concept of an intimate environment that values both function and comfort. Students will experience a noticeable change in the thermal environment as they move from inside a building to an open space. This space transition starts from the interior lounge in the central part of the building and continues into spaces such as terraces, staircases, bridges, corridors and small lounges. Each space is used as an intimate meeting space for students where different activities such as learning and conversation can be practiced. In addition, strategic landscapes were implemented in parallel. Green spaces are drawn within the building to create a cool microclimate through cooling through evaporation and shade effects, and energy savings are achieved by minimizing the use of mechanical ventilation. The flower bed edge is designed so that people can sit on it so you can experience the nature indoors. The bamboo planted around the building acts as a barrier preventing the interior space from being exposed to direct sunlight, and a champagne tree is planted that provides ample shade outdoors where the ground is fully exposed to the sun, creating a space for sitting and resting.
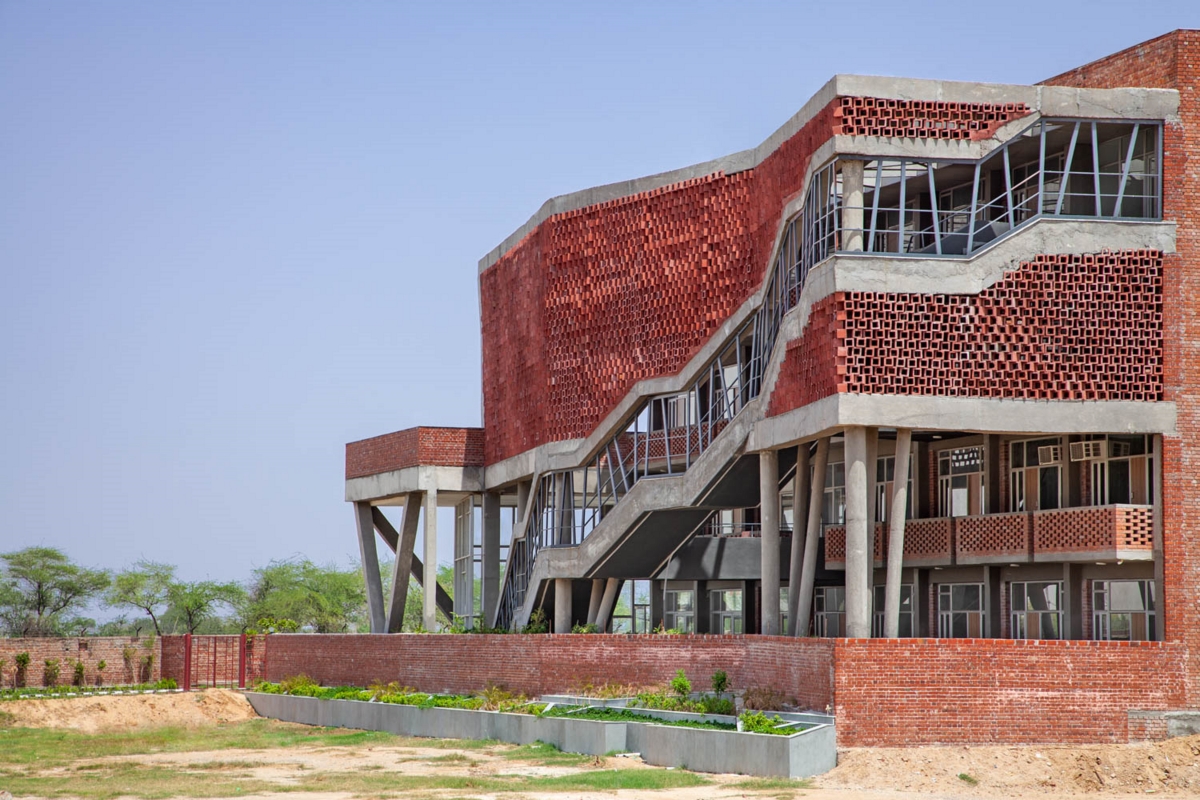
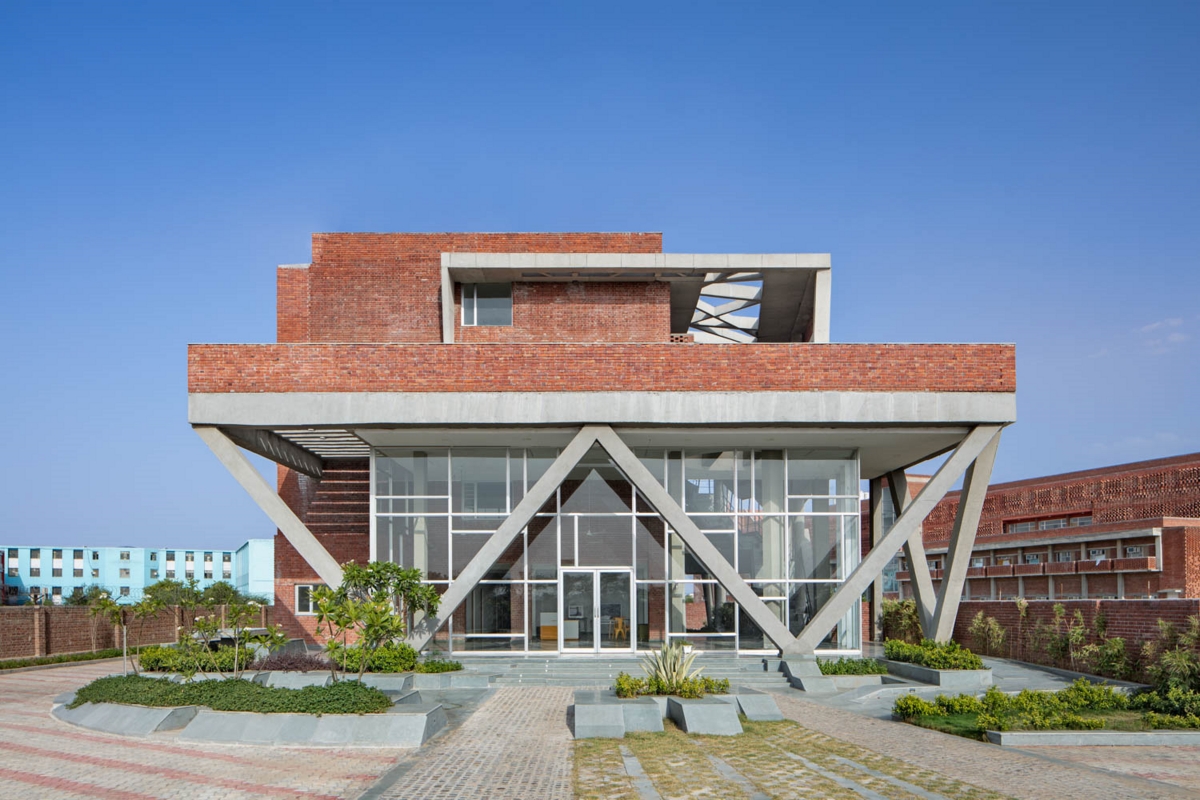
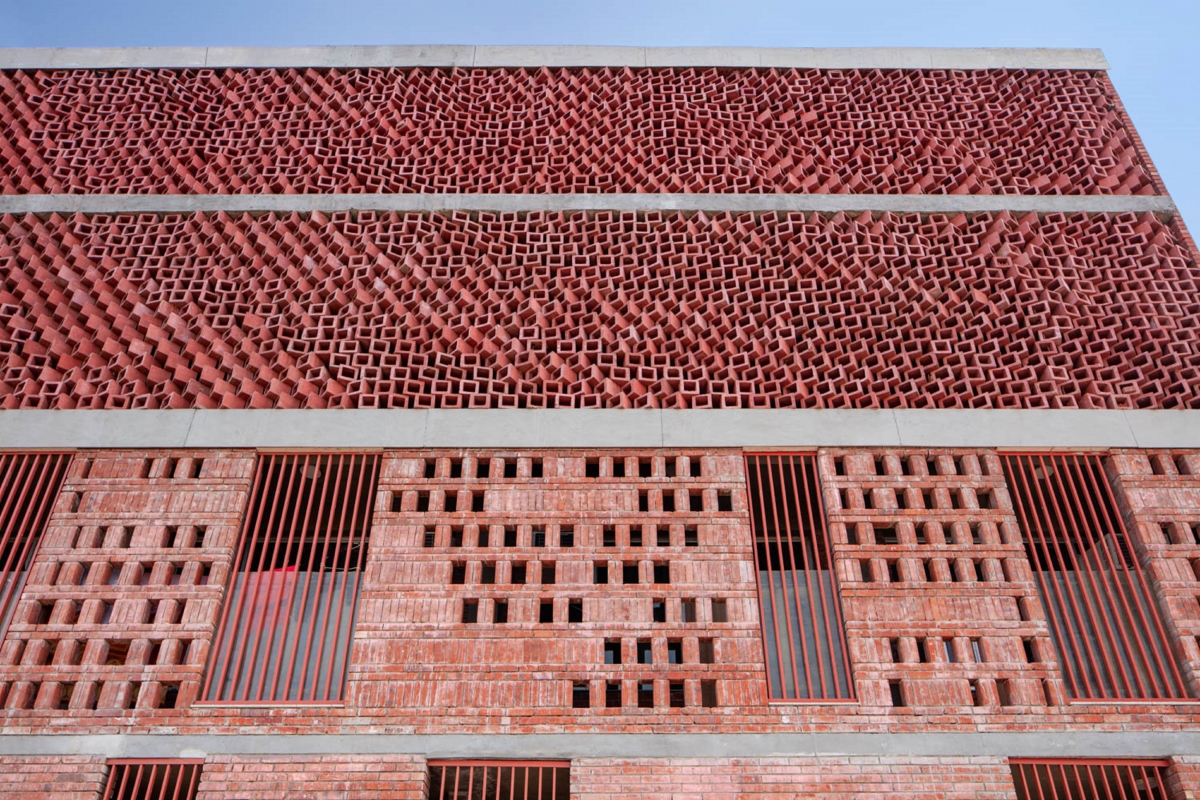
Room: The dormitory has a double-skinned facade designed by stacking bricks and concrete blocks. India courtyard (aangans traditional architecture) or elevations of voids (apparently jali) to design a modern interpretation. How does double skin affect energy efficiency?
Lastogi: There is limited space available on the north facade of the dormitory. We developed the dual leather front to form a semi-permeable layer that shades and directs airflow to help regulate temperature between indoors and outdoors. This facade, which acts as a thermal storage element, reduces direct sunlight and diffuse solar radiation on the main elevation by 70%, and reduces heat gain in the dormitory living space located behind the facade. As a result, the mechanical cooling load of the building was reduced by 35%. This figure far exceeds the case of the Energy Conservation Building Act for public buildings imposed by the Indian government.
The room: How does the height of the female housing differ from the male housing next door? The angle of the block (brick) varies according to the angle of incidence of the sun, specifically, I am curious about how high energy efficiency it is and how it is built.
Lastogi: The interface designed with a parametric screen is inspired by the interface developed during the design of the current men’s dormitory. The facade of the men’s residence is designed to be stacked by rotating bricks to block direct solar radiation and diffuse solar radiation. However, we found that rotating the bricks was not deep enough to block the spread of solar radiation as we had hoped. Therefore, in the women’s dormitory, the outer wall screen was made using colored concrete blocks resembling the color of red bricks. Concrete blocks solved three problems. Not only does the block act as a suitable thermal mass to absorb heat, but it is also deep enough to be about 20 cm deep so that direct sunlight must pass through several layers within the block. In the process, sunlight is reflected off the block’s surface several times before reaching the room, reducing glare. In addition, the outside air is compressed according to the Bernoulli principle because it passes through the wide pores of the concrete block and loses heat. The concrete blocks were created by rotating them slightly at a specific angle based on an analysis of the insulation for solar heat acquisition. The interior’s double-skin facade provides users with shaded spaces such as balconies and patios away from the interior. This is a space where you can access the outside air while maintaining a comfortable thermal environment through the adaptive layer. A seating area like a terrace created between indoors and outdoors allows the students to experience nature while staying inside the building and paying attention to their surroundings and activities.
The Chamber: How is the structural stability of the facade of a free-standing building a safe method?
Lastogi: the properties of concrete and brick unite the entire multi-storey building. The cylinder shaped shaft has been designed keeping in mind the physical aspect and appearance. In addition, the columns required for the building are arranged, and the independent columns do not stand on top of each other, but are configured like a tripod for greater stability against vertical loads. The rooftop pergola is designed using cement boards and steel beams to achieve lightweight construction and optimum build quality. The facade in front of the stairs encountered difficulties in the construction process. Due to the structural stability and earthquake resistance, the independent facade is constructed to be 9 meters away from the building over 3 storeys high. This was achieved through several scaffolding and concrete pouring operations.
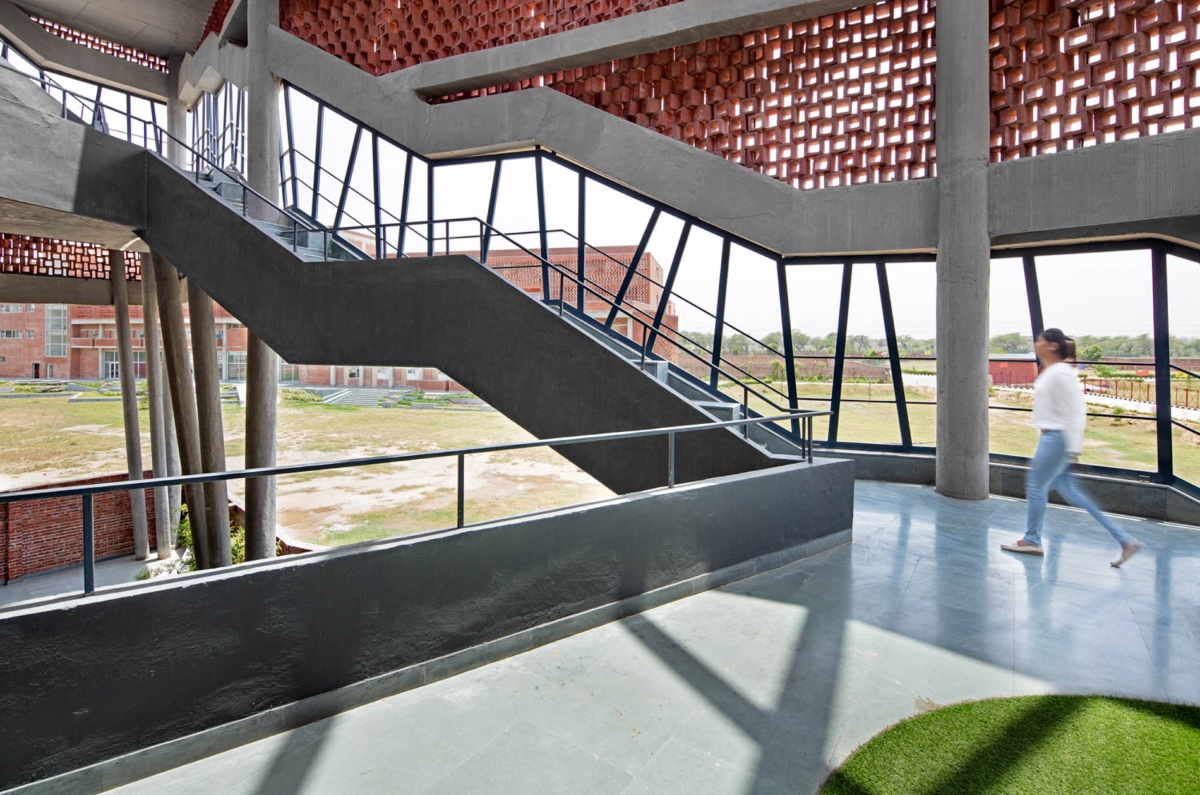
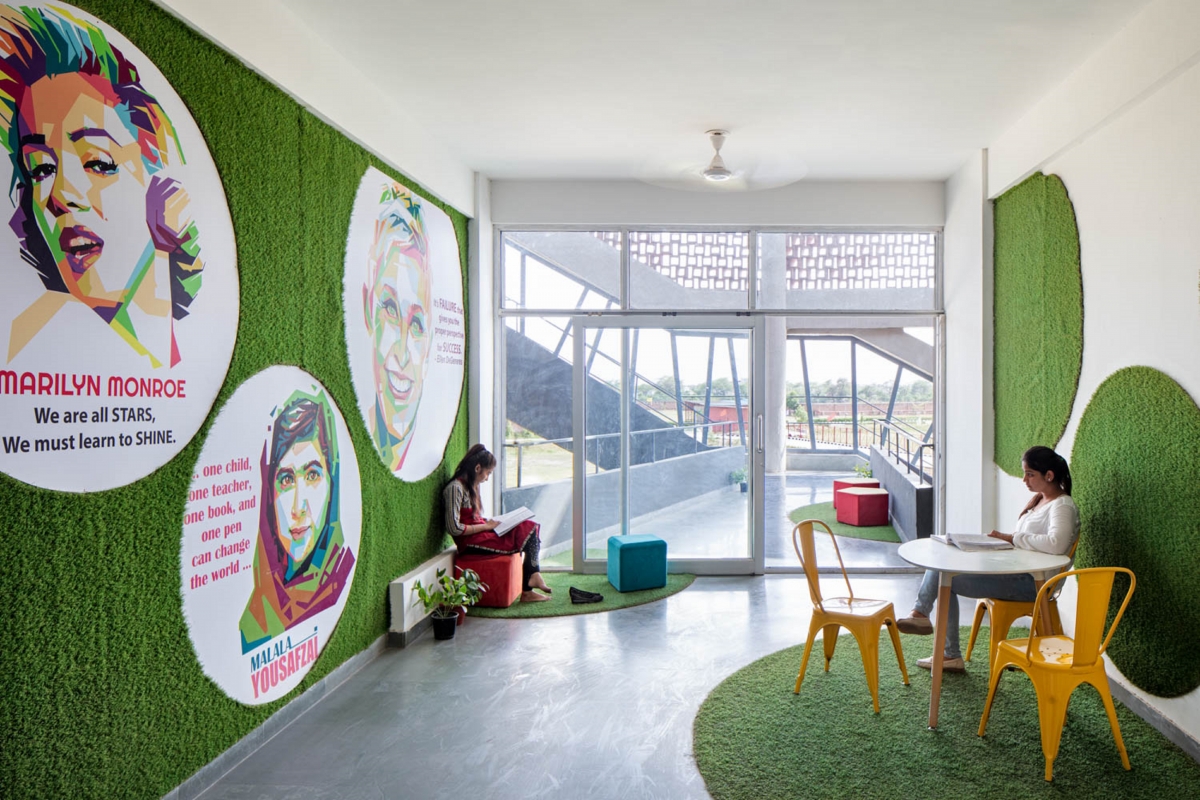
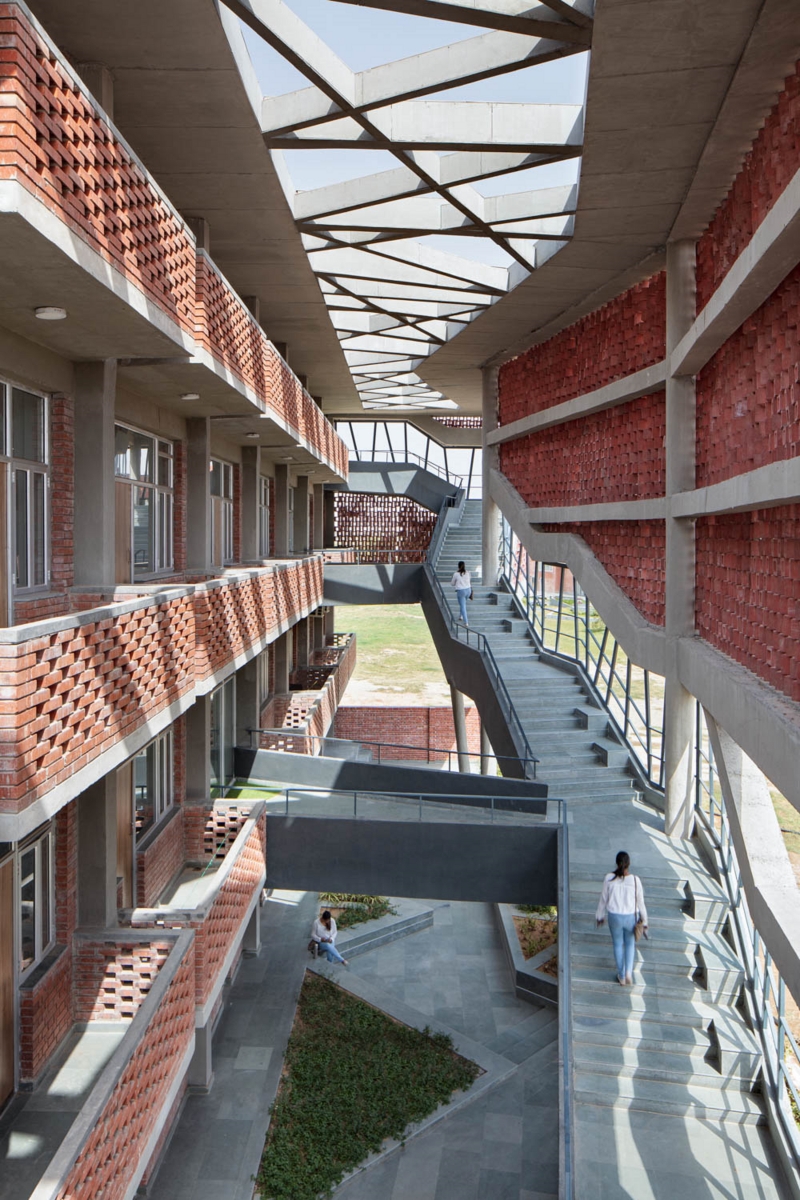
▲ space and space and space
the design
Zero Design Energy Lab (Sachin Lastogi, Payal Lastogi)
design manager
Rohan Mishra, Naveen Bahal, Shivanji Banerjee
your location
Gurugram, Haryana State, India
purpose
residence
Land area
2,322.58 degrees
building area
7620 degrees
Scale
4 word
structure
Reinforced concrete structure and masonry
outer end
Brick and concrete
inner end
bricks and paint
Structural design
design solutions
design period
2017. 12. ~ 2020.
Establishment period
2018. ~ 2020.12.
owner
St. Andrews group
See more: Some advantages and disadvantages that you may encounter when using hardwood floors


 العربية
العربية