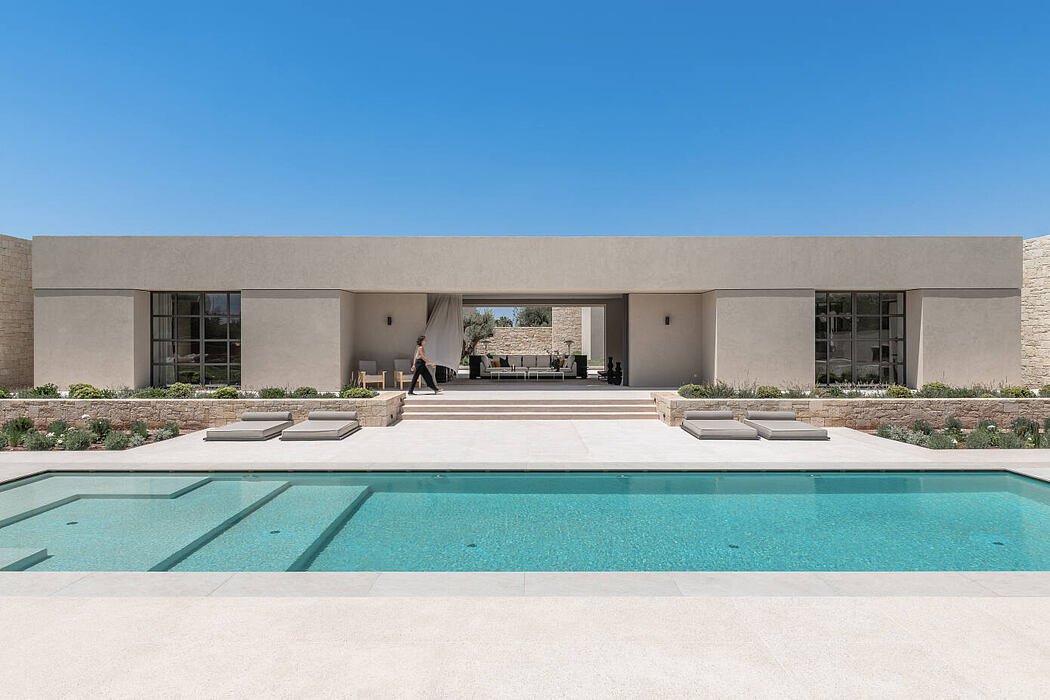Villa Loha by EH Atelier d’Architectures
Villa Loha is a modern, one-story residence located in Marrakesh, Morocco, designed in 2021 by EH Atelier d’Architectures.






Read more: Secrets of designing a quiet and comfortable bedroom








Describe
This project is a residential house with an area of about 600 m² on a plot of 4500 m². It has 4 bedrooms and 4 bathrooms including master, dining room, TV room, reception room, kitchen, office. It is located 15 minutes from Marrakech on the Ourika road and faces the Atlas Mountains.
It was the characteristics of the land and the contextual contingencies that determined the architectural approach of the project. It was necessary first to solve the problems of the opposite with the neighbors, and then try in a second to place the house in the back of the plot in order to keep as much depth as possible in front of the house, for the garden, south.
The idea of designing these large stone walls as a protective house covering, a parapet, seemed natural to us and fully responded to our problem.
The option of raising the house by 60 cm and placing it on a “base” provides a physical distance from the rest of the garden, participates in a sensory architectural walk and enhances the view of the landscape.
The reception room is a central part of the project. It is an area of 80 square meters from north to south that you discover when you enter the courtyard. These large 7m windows frame the look and help to discover the interior space and the landscape like a photograph or a painting. This room belongs to a triple room consisting of the TV lounge to the west and the dining room to the east. These three rooms give us the length of the house and are separated by large burnt wood partition doors. In the TV lounge and dining room, the surrounding stone wall appears this time behind the glass, in second reading and contributes to the sense of security that one can feel. The stone wall contemplates itself and then becomes a living painting where natural light plays with these imperfections.
Photography by Marc Lacroix
See more: What if the tallest tower in the world was American?


 العربية
العربية