Text description provided by the architects.
ADAPTIVE REUSE OF AN ABANDONED SOAP FACTORY INTO A RESEARCH LAB AND OPEN-AIR MUSEUMRotterdam and Ankara based architectural office ONZ Architects is transforming an abandoned soap factory into a dynamic research lab for Vitus Commodities, an energy company which utilizes Artificial Intelligence Technologies on globally traded energy markets with a focus on Machine Learning and Deep Learning.
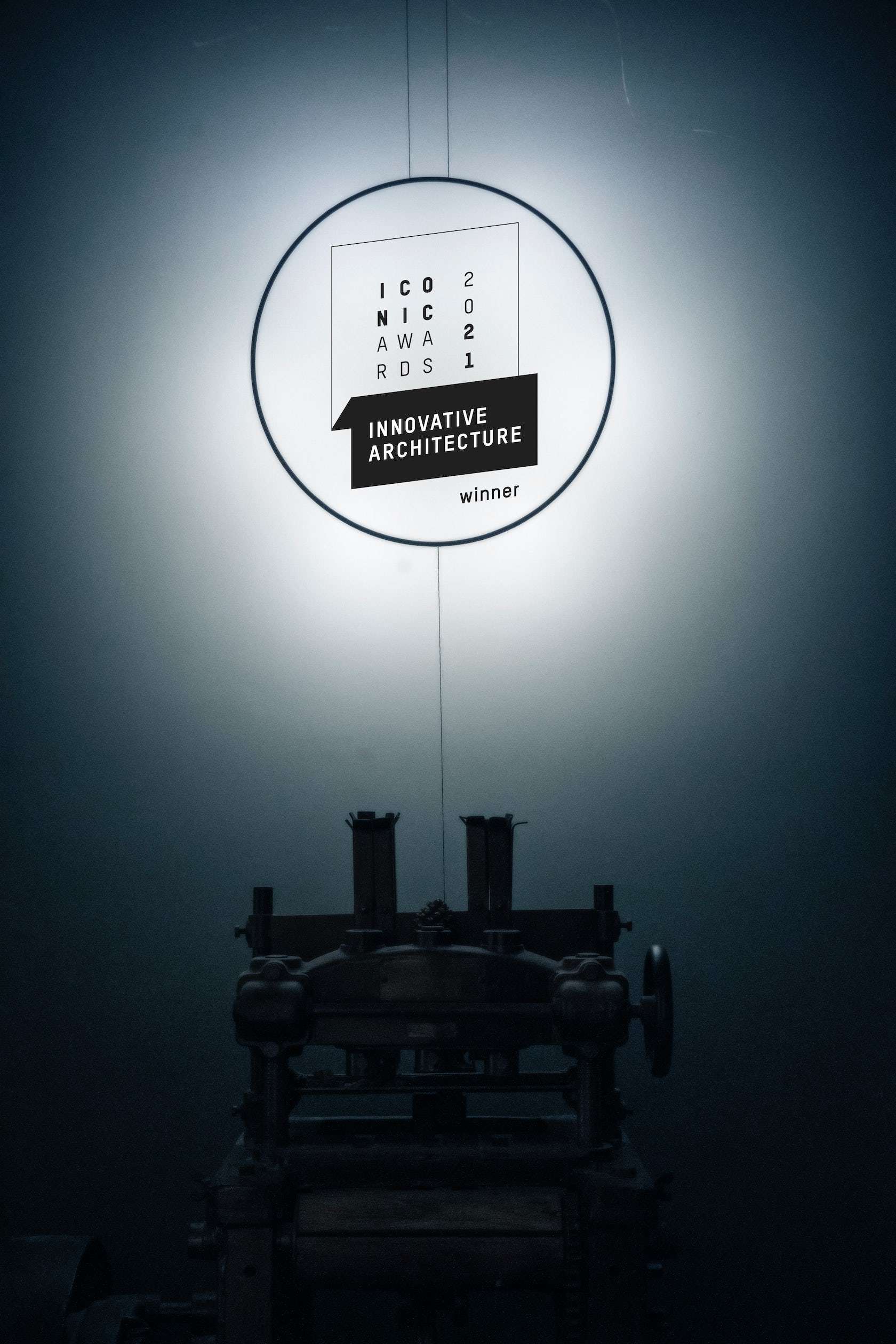
© ONZ Architects
The 1200 square meters, two-storey stone building in Urla-İzmir is preparing to be repopulated and relive its glory days, in the midst of new a production environment. Until the late 19th century soap was manufactured in small workshops in the Ottoman period. Around mid-19th century with tax deductions for raw materials and the facilitated transport of machinery from abroad, actualized by the Ottoman Empire, larger scale factories of soap begun to be built and used .

© ONZ Architects
These factories were mostly built in areas where olive farming was widespread, one being the Urla district in İzmir. A number of records dating back to 16th century mention a special Urla soap manufactured in the area . Historians postulate the existence of another soap factory in 1920s at close proximity of the site where the current soap factory is located .
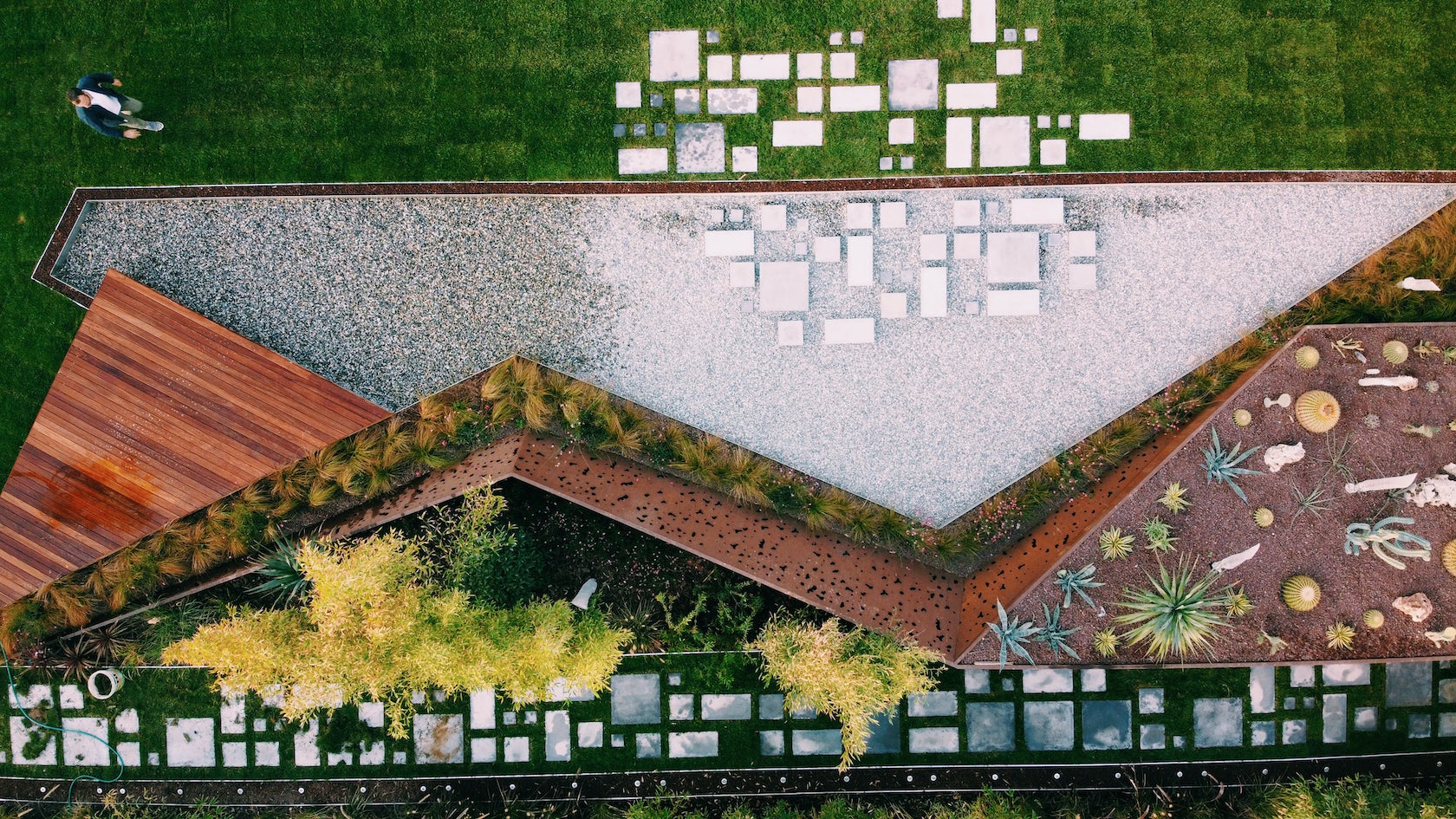
© ONZ Architects
Records show that the current soap factory was built on four periods between the years 1950 and 1970. With such a rich history of soap making, the factory maintained activity for many years until it has outlived its duty. At the present time it was abandoned and left for decay until purchased by Vitus Commodities.

© ONZ Architects
Vitus Commodities is an energy company which utilizes Artificial Intelligence Technologies on globally traded energy markets with a focus on Machine Learning and Deep Learning. The company upon the decision to move their headquarters to Urla, chose the old soap factory as their new working space to renovate and introduce the space as a cultural asset to the neighborhood and provide an extraordinary working space for its employees.

© ONZ Architects
The beautiful stone building with an amazing timber roof structure promised a great potential however required a lot of work. The design for the new headquarters was realized by ONZ Architects. After the demolition of add-on annex buildings in the site and the restoration of the building, the construction has begun in July 2018 and completed in 2021The old soap factory is registered as a grade II cultural asset.
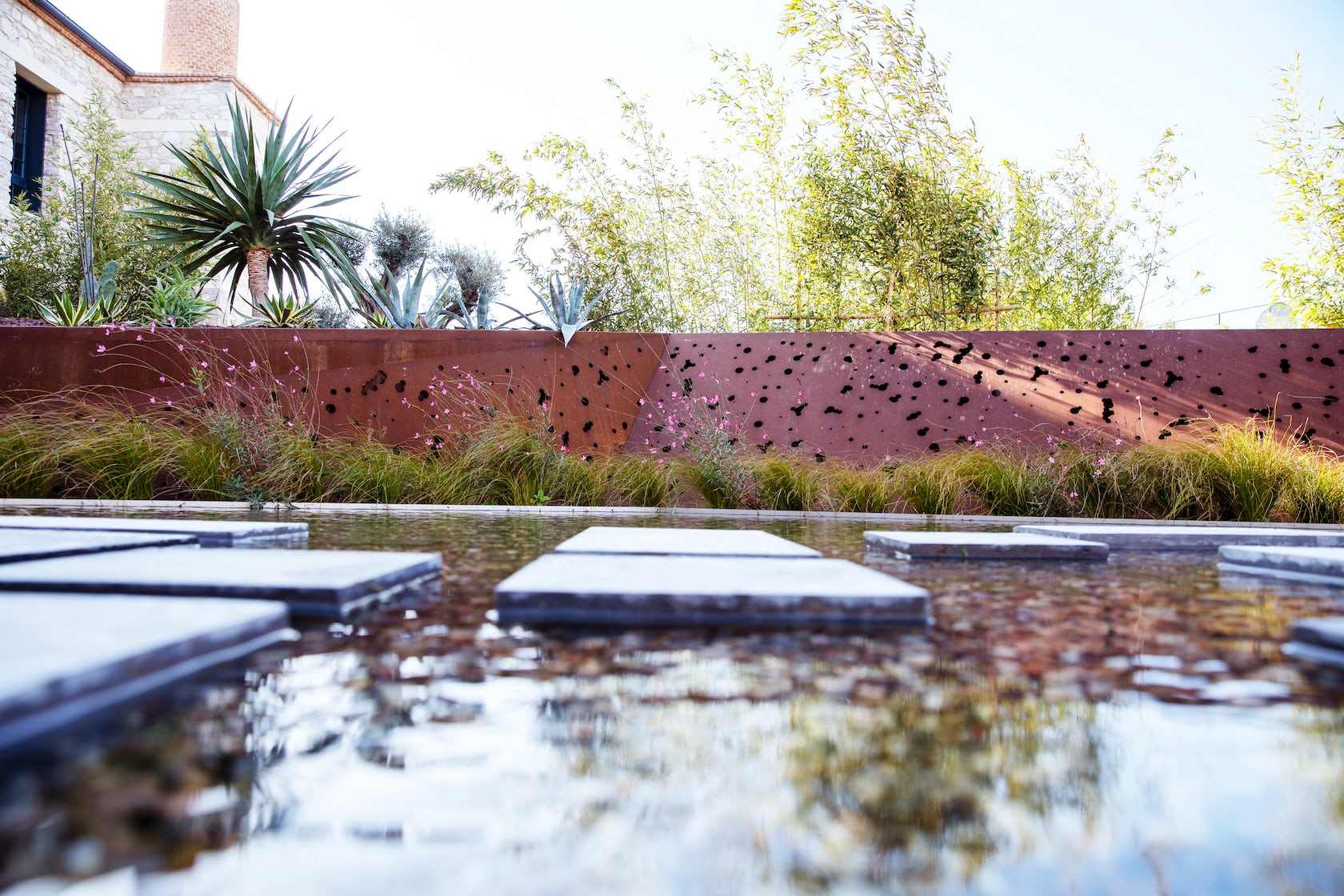
© ONZ Architects
The 1942 square meters site is also a grade I archeological site. The two-storey building is located approximately 135 meters away from the sea shore, in İskele neighborhood in Urla/İzmir. The L shaped building built as two rectangular masses in Northwest-Southeast and Northeast-Southwest directions is approximately 1200 square meters in two storeys.
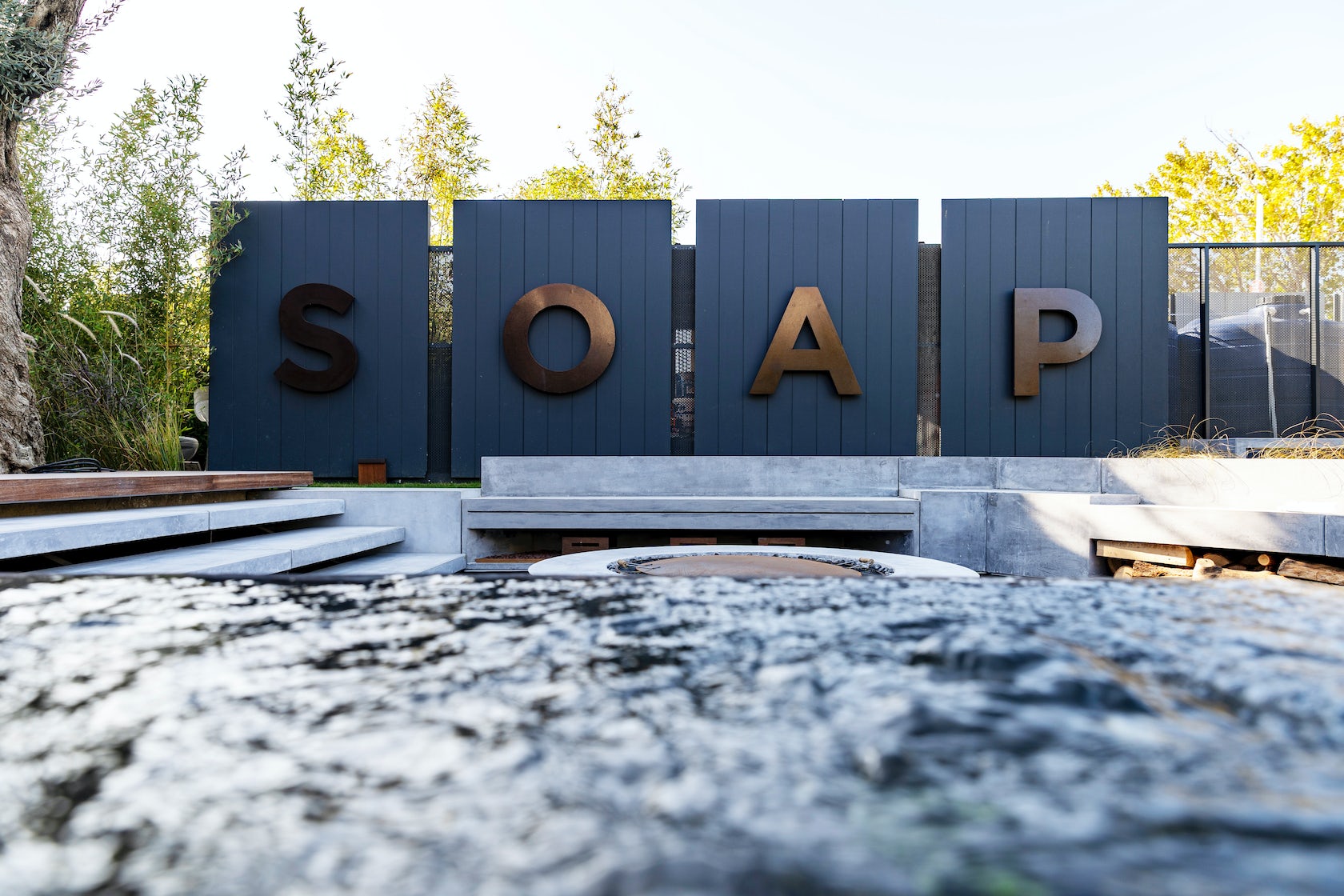
© ONZ Architects
Additionally there is a 55 square meters one-storey annex building on the site. For the design of the shared research lab ONZ Architects used an open space design to fully expose the magnitude of this special building, especially on the upper floor where the space is enfolded with an impressive timber structure.
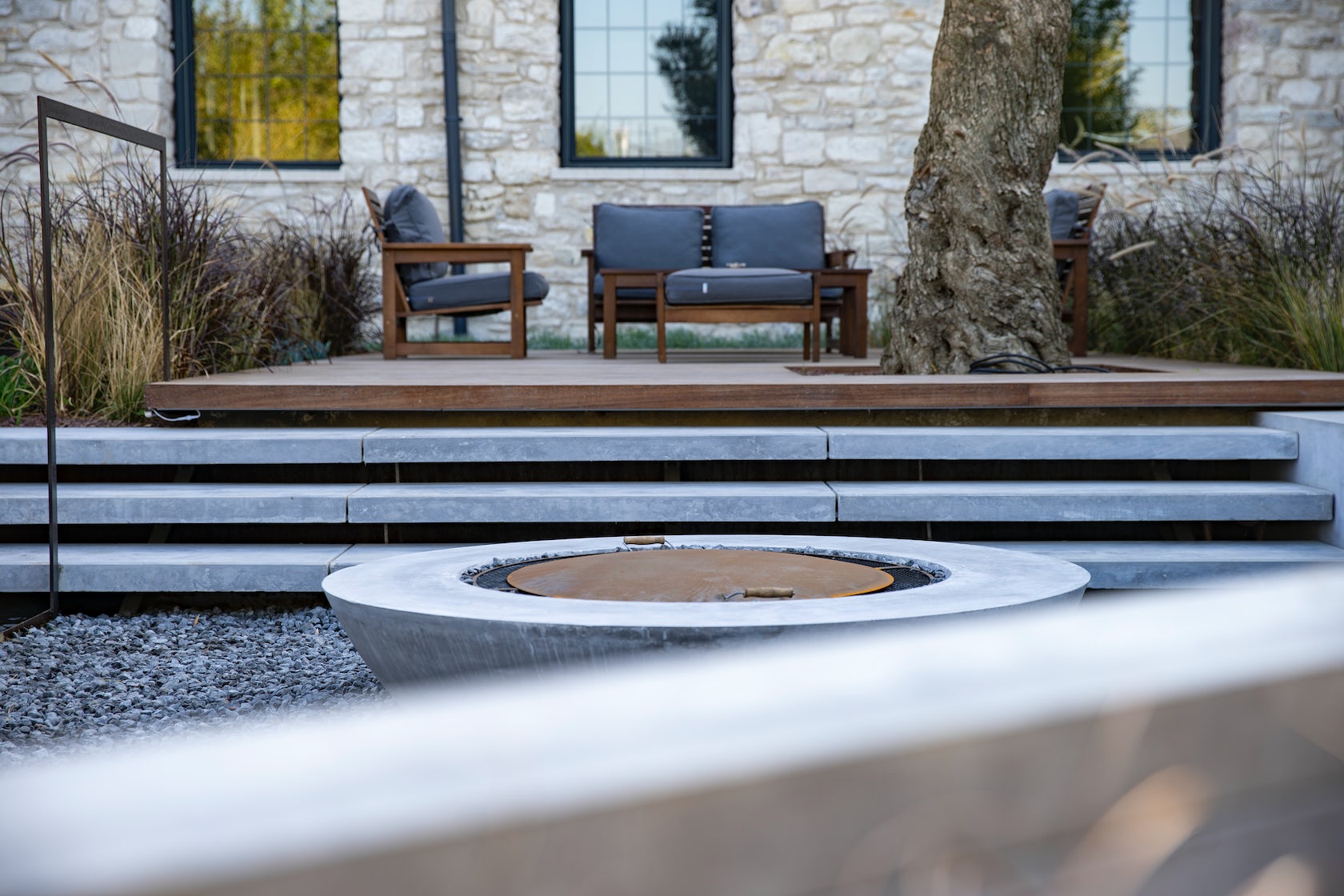
© ONZ Architects
This open layout gives the opportunity to fully perceive the whole space regardless of standing positions. Spaces that requires privacy such as the meeting room are designed as cubicles within the whole space in order not to disturb the space flow. With the ever-changing and evolving patterns of work, it is important to provide people a variety of working spaces as the modern work environments do not consist of desk job workers anymore.

© ONZ Architects
The dynamic work routine of Vitus Commodities is no exception. The design for the new headquarters of Vitus Commodities is thus realized with this reflexion in mind. Employees and visitors can enjoy snacks and beverages in the kitchenette located on the upper floor, work or relax in the quiet working zone or participate discussions in the brainstorming area.
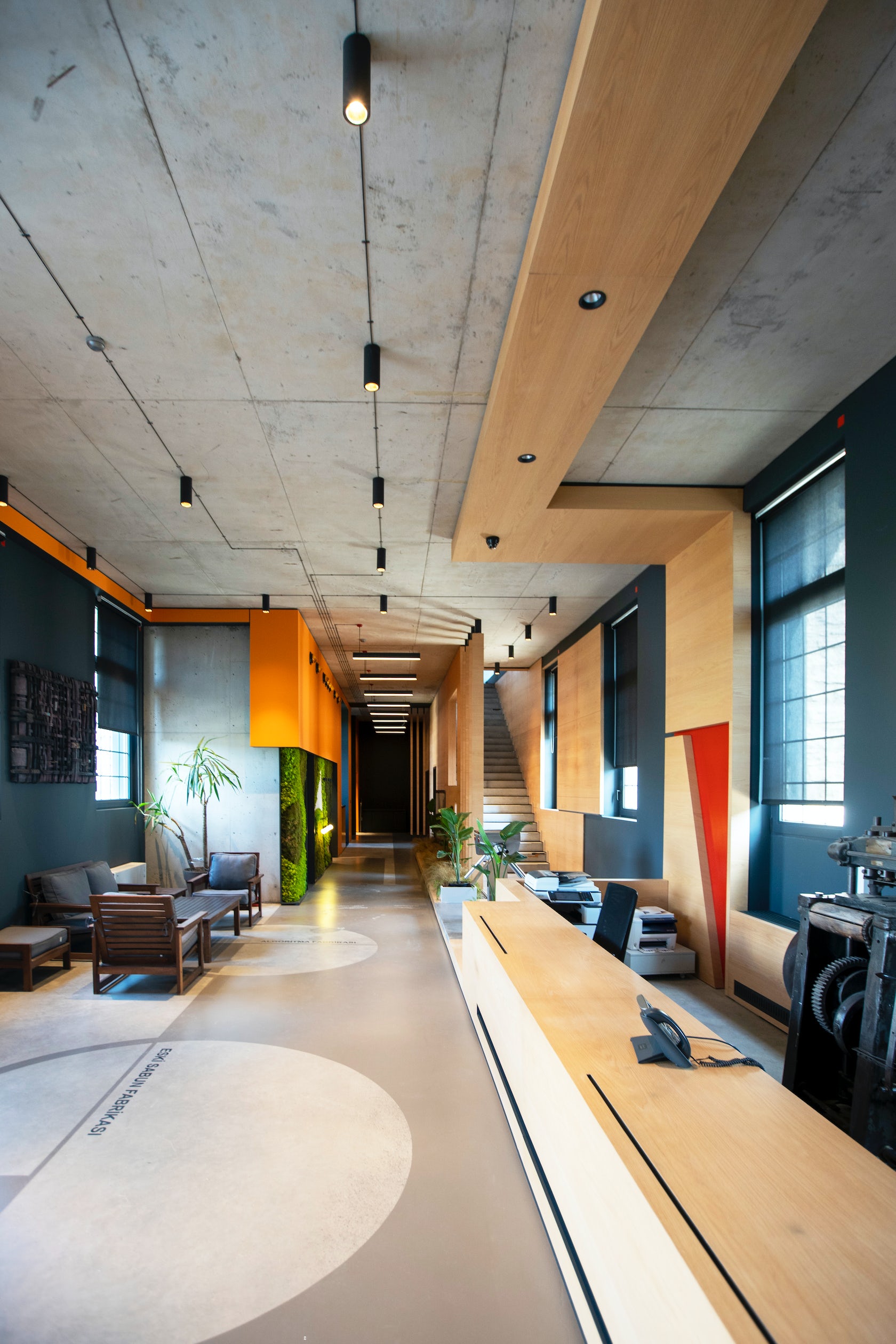
© ONZ Architects
The ground floor is reserved for more private and quiet office rooms and meeting rooms. Using the old soap factory which has an historical importance for the neighborhood as a private research lab could be interpreted as alienating, and although it is a great service for the community to renovate and repurpose this problematic industrial legacy it is still important to share it with the public and not hide this historical asset behind closed doors.

© ONZ Architects
Being conscious of this responsibility, a sizeable part of the ground floor is reserved to an art gallery open to public. The landscape is also designed so that visitors and locals can observe old machinery for soap production renovated and exhibited on site. Reminiscent of the building’s production days, the gigantic metal boilers are also repurposed as seating units and exhibited in the landscape.
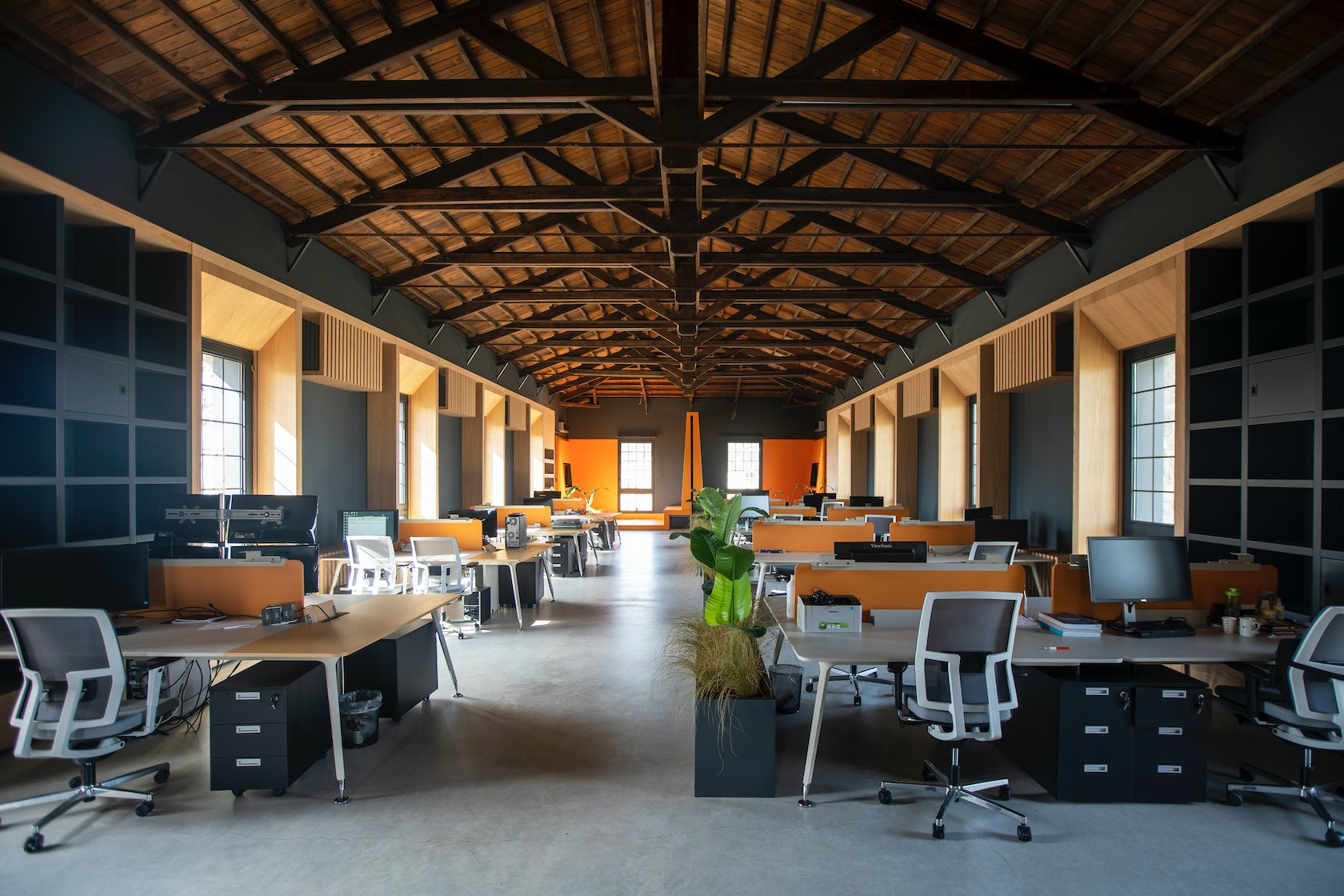
© ONZ Architects
The design team aimed to establish the continuation of this green texture into the building itself and decided to use a design language that would not interfere with this firm relationship of nature and the historic interior of the factory. Exposed infrastructure, raw materials like oak wood and metal were used to be in harmony with the industrial background of the building with pops of color on certain places to reflect the dynamism of Vitus Commodities.

© ONZ Architects
Architects – ONZ ArchitectsAuthor Architects: Onat Öktem, Zeynep ÖktemConsultants: Hakan CeritoğluCollaborators: Ege Yüksek, Figen Yücel, Sevgi Çalı, Seda Özçelik, Okan Mutlu Akpınar, Hüseyin Kezer, ——————————————————————————————————————————————Restoration: Onat Öktem, Burcu KaplanLandscape Architect: Onat Öktem, Murat Memlük Field Architect: Ege YüksekMechanical Engineer: Süleyman Akım, Fatma Akım [Akım Mühendislik]Electrical Engineer: Raşit Zorlu [Esan Mühendislik], Murat Türkay [Asfalya Mühendislik]Civil Engineer: Deniz Alkan3D Visualization: Okan Mutlu Akpınar, Hüseyin Kezer [Ivabox]Photography: Gürel Kutlular [Şarlo Creative]ContractorsONZ Architects.
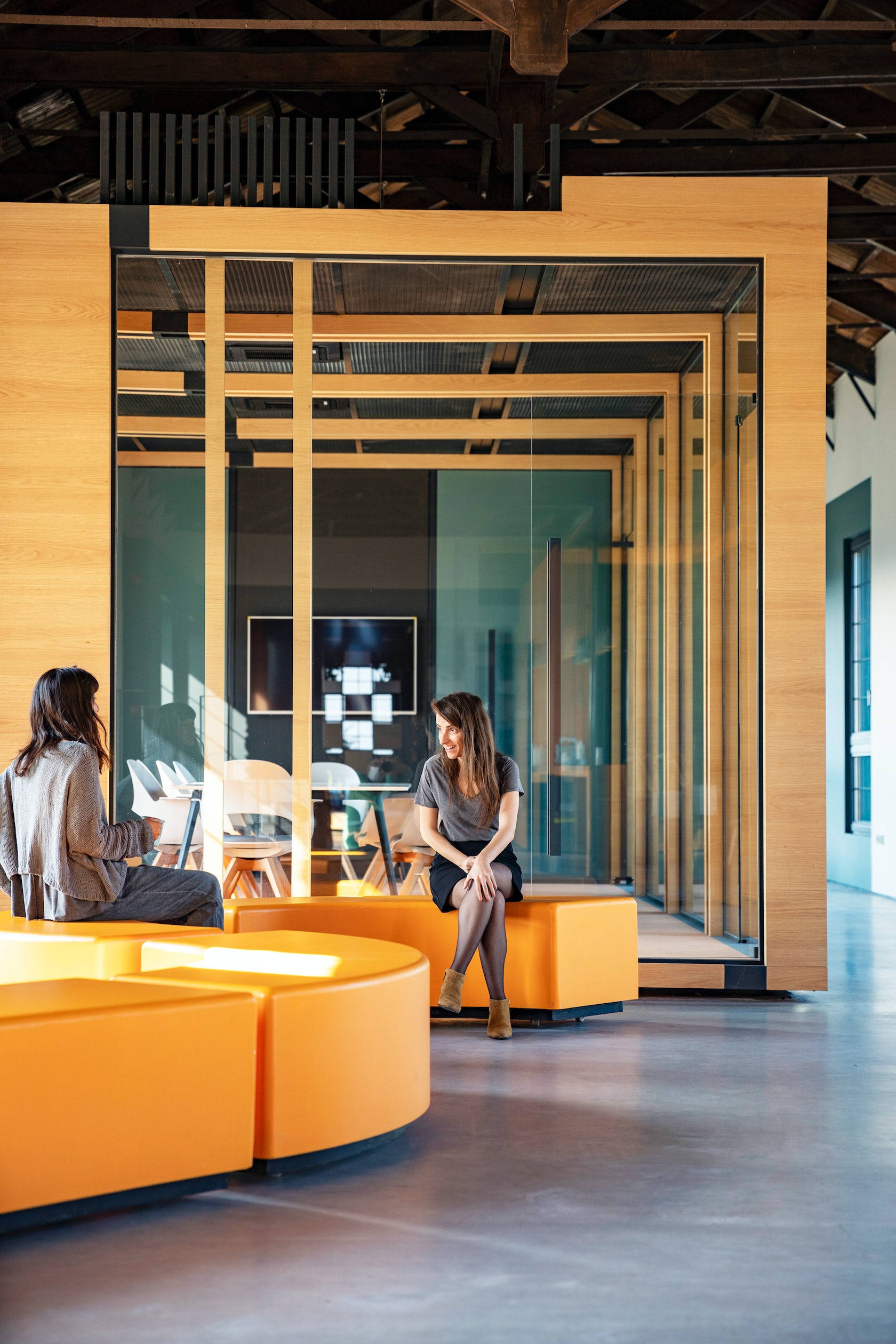
© ONZ Architects


 العربية
العربية