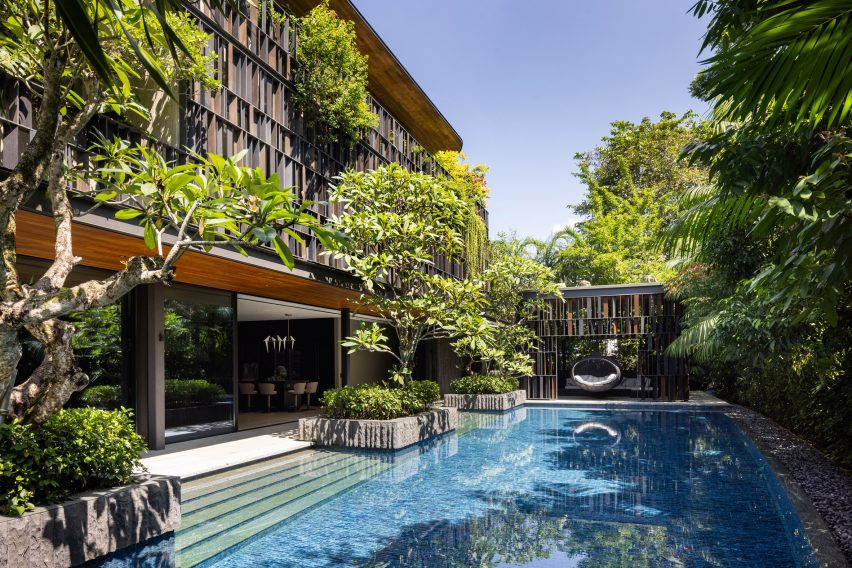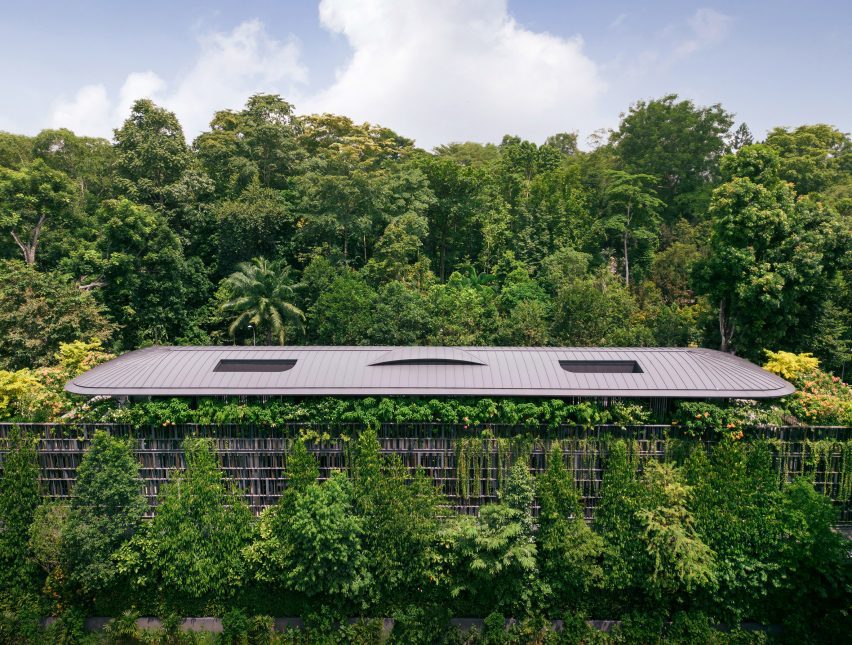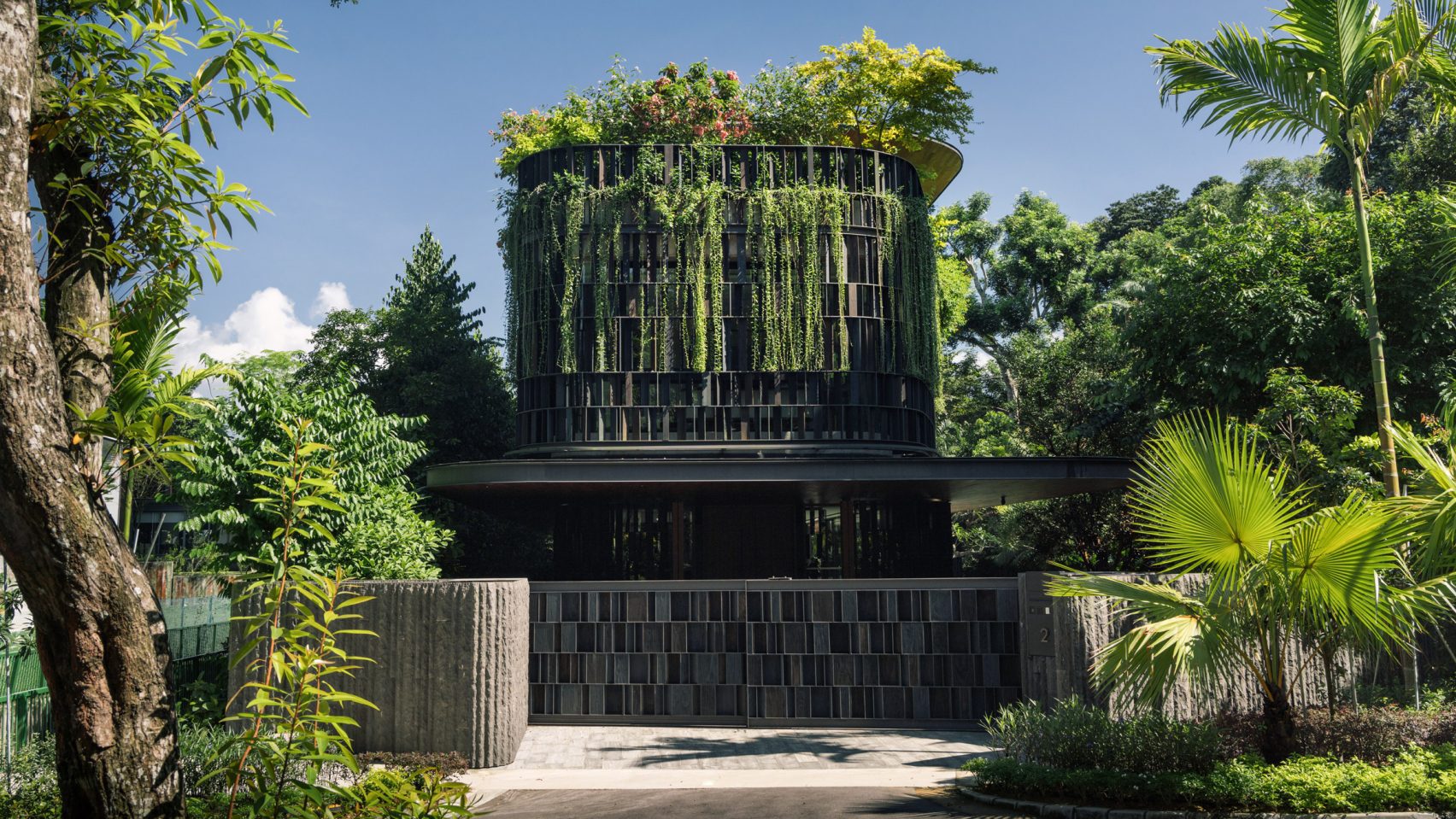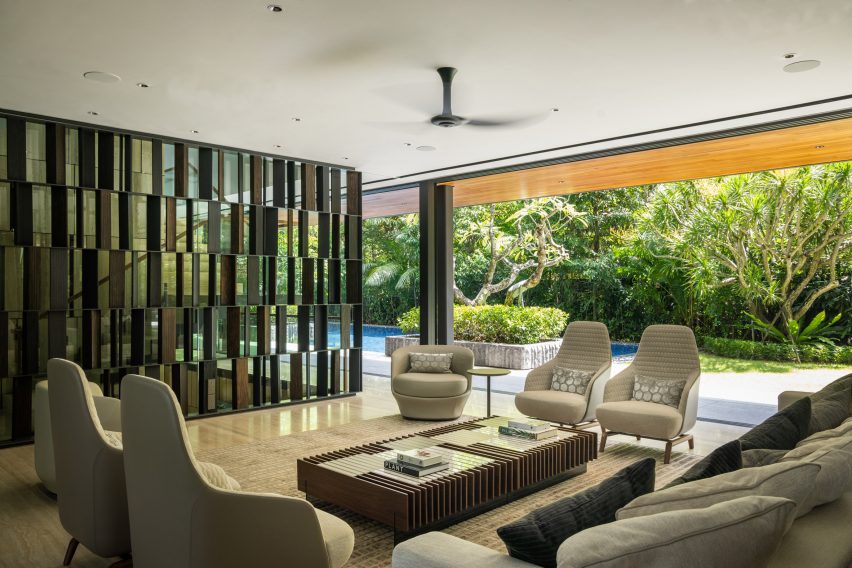Nestled beside the enchanting Singapore Botanic Gardens, Touching Eden House stands as a testament to architectural ingenuity and biophilic design. Crafted by Wallflower Architecture + Design, this stunning residence embraces its lush surroundings, offering residents an immersive experience amidst tropical greenery.
Embracing Biophilic Pavilion Design
1. Conceptual Inspiration
Inspired by the concept of a biophilic pavilion raised on stilts, Touching Eden House epitomizes the harmonious integration of architecture and nature. Enveloped in a veil of dark timber lattice, the home delicately merges with its verdant surroundings, creating a tranquil retreat within the bustling city.
2. Geometric Facade
The intricate lattice facade, reminiscent of garden gazebos, serves as a canvas for plant growth, fostering a connection between the built environment and the natural landscape. Vertical elements arranged at various angles capture sunlight, casting dynamic shadows and enhancing the play of light throughout the day.
Architectural Harmony with Nature
1. Seamless Integration
Situated on a richly planted street corner, the home seamlessly blends with its environment. A roughly textured stone wall and geometric gate welcome visitors, while the timber lattice screen draws inspiration from the surrounding greenery.
2. Interior Connectivity
Warm materials and earth-toned finishes adorn the interior, creating a cozy ambiance and fostering a sense of connection with the lush exterior. Floor-to-ceiling glazing offers uninterrupted views of the surrounding greenery, blurring the boundaries between indoor and outdoor spaces.

Spatial Configuration and Design Features
1. Functional Layout
The home’s layout is designed for optimal functionality and privacy. Ground-floor living spaces flow seamlessly into the back garden and pool area, creating a seamless transition between indoor and outdoor living.
2. Central Circulation Space
A central circulation space, featuring a wooden staircase and lift, divides the home into distinct wings. This spatial configuration ensures privacy while maintaining a cohesive design language throughout the residence.
Environmental Consciousness and Sustainability
1. Material Selection
Wooden panels, marble finishes, and earth-toned fabrics contribute to the home’s warm and inviting aesthetic. The use of sustainable materials and passive design strategies enhances energy efficiency and reduces environmental impact.
2. Green Integration
Terrace spaces adorned with trailing plants further integrate the residence with its natural surroundings. These green elements not only enhance the visual appeal of the home but also promote biodiversity and ecological sustainability.
Conclusion
Touching Eden House stands as a testament to Wallflower Architecture + Design’s commitment to biophilic design and environmental stewardship. By seamlessly blending architectural innovation with natural beauty, this residence offers a serene sanctuary amidst the vibrant landscape of Singapore. With its thoughtful design and harmonious integration with nature, Touching Eden House embodies the timeless allure of tropical living.

Finally, find out more on ArchUp:


 العربية
العربية
